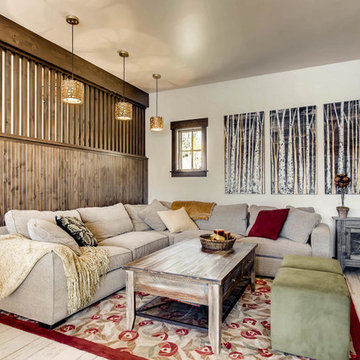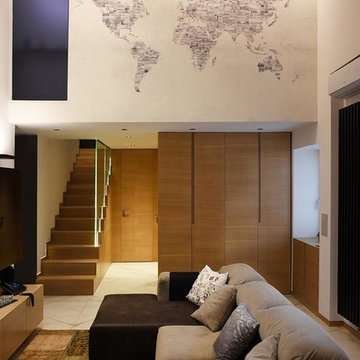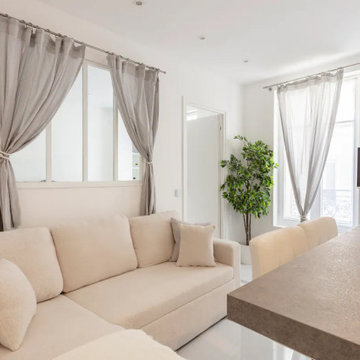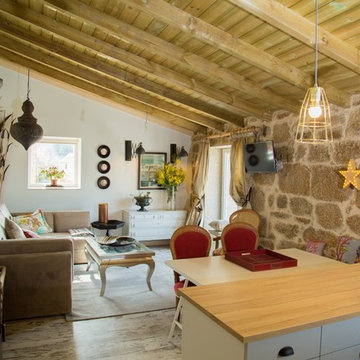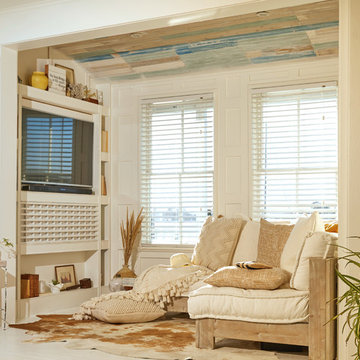リビング
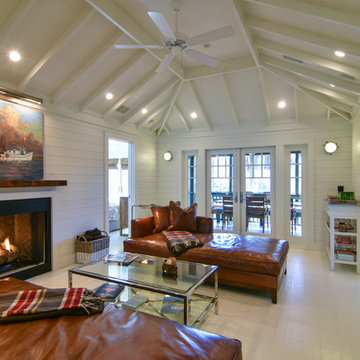
Architecture and Interiors: Anderson Studio of Architecture & Design; Emily Cox, Director of Interiors and Michelle Suddeth, Design Assistant
チャールストンにあるお手頃価格の小さなビーチスタイルのおしゃれなLDK (白い壁、淡色無垢フローリング、標準型暖炉、白い床) の写真
チャールストンにあるお手頃価格の小さなビーチスタイルのおしゃれなLDK (白い壁、淡色無垢フローリング、標準型暖炉、白い床) の写真
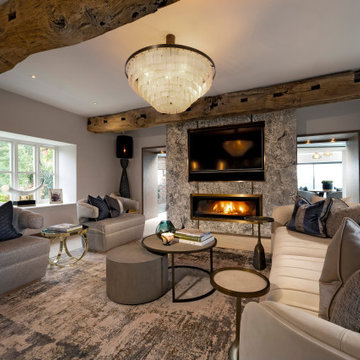
Through-living area with book matched ceramic log fire
チェシャーにあるラグジュアリーな小さなコンテンポラリースタイルのおしゃれなLDK (ベージュの壁、淡色無垢フローリング、横長型暖炉、タイルの暖炉まわり、埋込式メディアウォール、白い床、表し梁) の写真
チェシャーにあるラグジュアリーな小さなコンテンポラリースタイルのおしゃれなLDK (ベージュの壁、淡色無垢フローリング、横長型暖炉、タイルの暖炉まわり、埋込式メディアウォール、白い床、表し梁) の写真
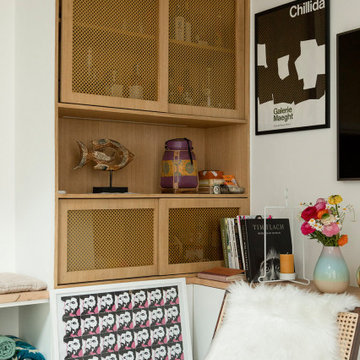
Ce duplex de 100m² en région parisienne a fait l’objet d’une rénovation partielle par nos équipes ! L’objectif était de rendre l’appartement à la fois lumineux et convivial avec quelques touches de couleur pour donner du dynamisme.
Nous avons commencé par poncer le parquet avant de le repeindre, ainsi que les murs, en blanc franc pour réfléchir la lumière. Le vieil escalier a été remplacé par ce nouveau modèle en acier noir sur mesure qui contraste et apporte du caractère à la pièce.
Nous avons entièrement refait la cuisine qui se pare maintenant de belles façades en bois clair qui rappellent la salle à manger. Un sol en béton ciré, ainsi que la crédence et le plan de travail ont été posés par nos équipes, qui donnent un côté loft, que l’on retrouve avec la grande hauteur sous-plafond et la mezzanine. Enfin dans le salon, de petits rangements sur mesure ont été créé, et la décoration colorée donne du peps à l’ensemble.
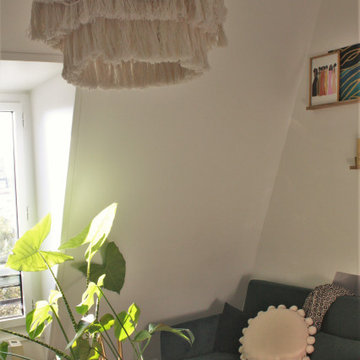
Green & gold accents and tropical plants create a warm atmosphere in this bright Parisian apartment. Designed by The Slash Studio.
パリにあるお手頃価格の小さなトロピカルスタイルのおしゃれなLDK (白い壁、セラミックタイルの床、暖炉なし、テレビなし、白い床) の写真
パリにあるお手頃価格の小さなトロピカルスタイルのおしゃれなLDK (白い壁、セラミックタイルの床、暖炉なし、テレビなし、白い床) の写真
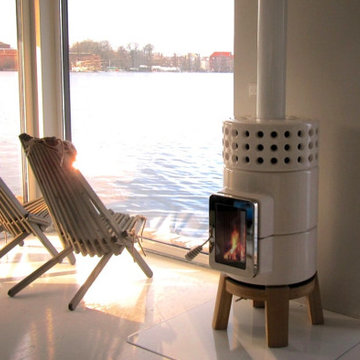
The Wittus Danish Modern inspired Stack Wood Stove with wooden base, from Maine's Chilton Furniture Co.
ポートランド(メイン)にある高級な小さな北欧スタイルのおしゃれなLDK (ライブラリー、白い壁、リノリウムの床、薪ストーブ、コンクリートの暖炉まわり、白い床) の写真
ポートランド(メイン)にある高級な小さな北欧スタイルのおしゃれなLDK (ライブラリー、白い壁、リノリウムの床、薪ストーブ、コンクリートの暖炉まわり、白い床) の写真
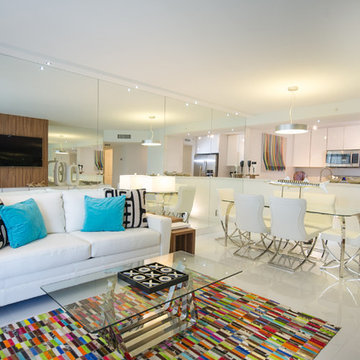
A Waylett Photography
マイアミにあるラグジュアリーな小さなモダンスタイルのおしゃれなLDK (白い壁、磁器タイルの床、壁掛け型テレビ、暖炉なし、白い床) の写真
マイアミにあるラグジュアリーな小さなモダンスタイルのおしゃれなLDK (白い壁、磁器タイルの床、壁掛け型テレビ、暖炉なし、白い床) の写真

和室から外を見る。
窓のない部屋も普段は引戸を大きく開けて明るい部屋と一体に使います。
room ∩ rooms photo by Masao Nishikawa
他の地域にある高級な小さなモダンスタイルのおしゃれなLDK (白い壁、コルクフローリング、暖炉なし、白い床) の写真
他の地域にある高級な小さなモダンスタイルのおしゃれなLDK (白い壁、コルクフローリング、暖炉なし、白い床) の写真
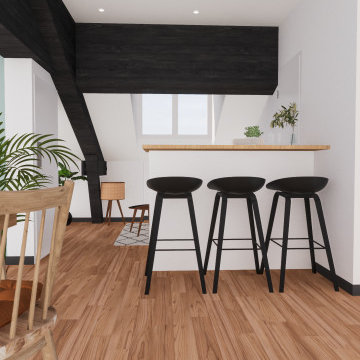
Projet de rénovation Home Staging pour le dernier étage d'un appartement à Villeurbanne laissé à l'abandon.
Nous avons tout décloisonné afin de retrouver une belle lumière traversante et placé la salle de douche dans le fond, proche des évacuation. Seule l'arrivée d'eau a été caché sous le meuble bar qui sépare la pièce et crée un espace diner pour 3 personnes.
Le tout dans un style doux et naturel avec un maximum de rangement !
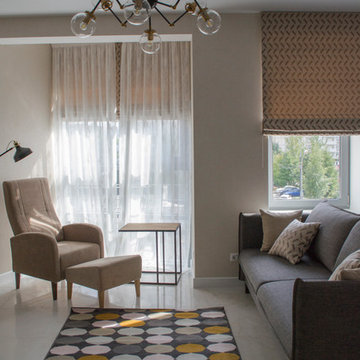
Зона отдыха. Автор проекта Эрлих Яна.
モスクワにあるお手頃価格の小さな北欧スタイルのおしゃれなLDK (ベージュの壁、磁器タイルの床、壁掛け型テレビ、白い床) の写真
モスクワにあるお手頃価格の小さな北欧スタイルのおしゃれなLDK (ベージュの壁、磁器タイルの床、壁掛け型テレビ、白い床) の写真

This is the AFTER picture of the living room showing the shiplap on the fireplace and the wall that was built on the stairs that replaced the stair railing. This is the view from the entry. We gained more floor space by removing the tiled hearth pad. Removing the supporting wall in the kitchen now provides a clear shot to see the extensive copper pot collection.
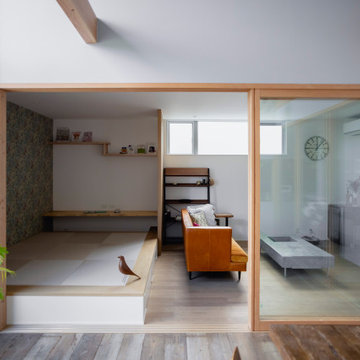
他の地域にある低価格の小さなラスティックスタイルのおしゃれなLDK (ミュージックルーム、グレーの壁、淡色無垢フローリング、暖炉なし、壁掛け型テレビ、白い床、クロスの天井、壁紙、和モダンな壁紙) の写真
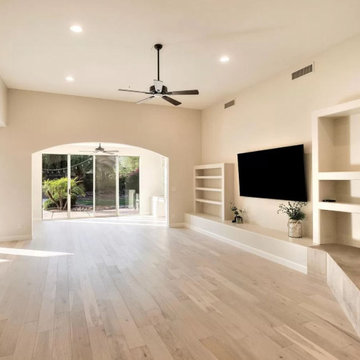
Hawthorne Oak – The Novella Hardwood Collection feature our slice-cut style, with boards that have been lightly sculpted by hand, with detailed coloring. This versatile collection was designed to fit any design scheme and compliment any lifestyle.
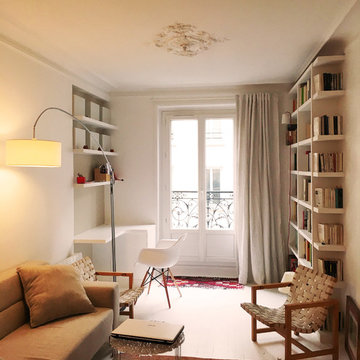
Karine PEREZ
http://www.karineperez.com
他の地域にあるラグジュアリーな小さなコンテンポラリースタイルのおしゃれなLDK (ライブラリー、白い壁、テレビなし、暖炉なし、白い床、茶色いソファ) の写真
他の地域にあるラグジュアリーな小さなコンテンポラリースタイルのおしゃれなLDK (ライブラリー、白い壁、テレビなし、暖炉なし、白い床、茶色いソファ) の写真
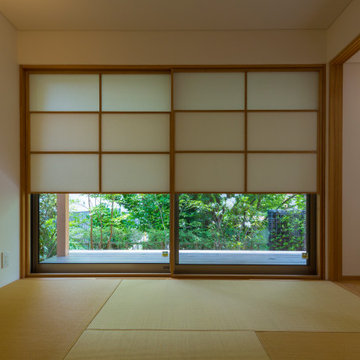
窓には猫間障子(上げ下げできる障子)があります。下半分を開けると、外の苔庭を楽しむことができます。
外の濡れ縁で洗濯物を干していますが、上半分の障子が洗濯物を隠してくれるので、庭の風景を損ないません。
他の地域にある小さなモダンスタイルのおしゃれなリビング (白い壁、畳、テレビなし、白い床、暖炉なし) の写真
他の地域にある小さなモダンスタイルのおしゃれなリビング (白い壁、畳、テレビなし、白い床、暖炉なし) の写真
1
