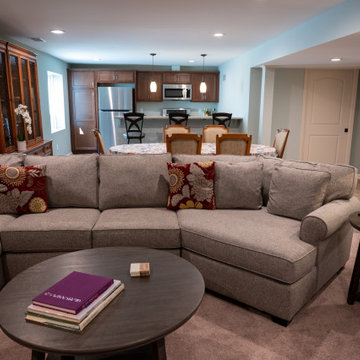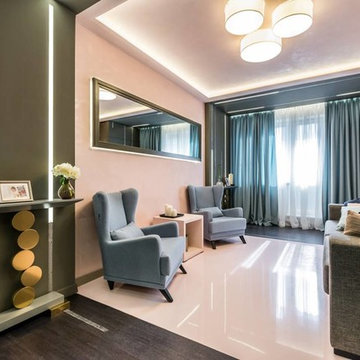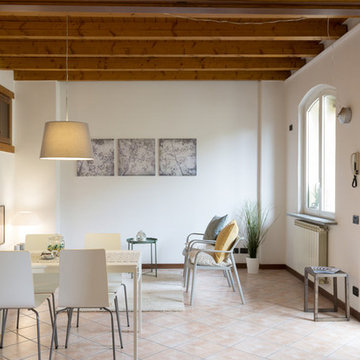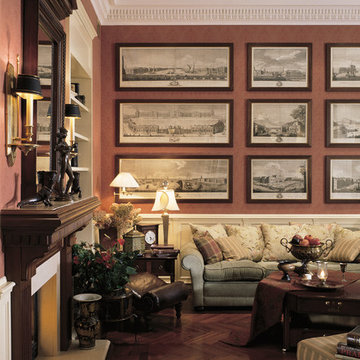ブラウンのリビング (ピンクの床、紫の床) の写真
絞り込み:
資材コスト
並び替え:今日の人気順
写真 1〜20 枚目(全 68 枚)
1/4
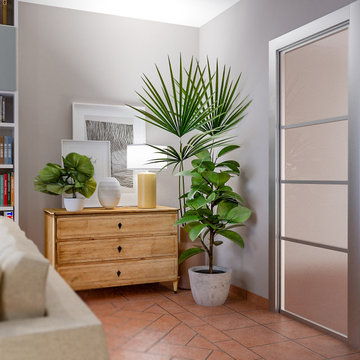
Liadesign
お手頃価格の中くらいなコンテンポラリースタイルのおしゃれな独立型リビング (ライブラリー、マルチカラーの壁、テラコッタタイルの床、薪ストーブ、金属の暖炉まわり、埋込式メディアウォール、ピンクの床) の写真
お手頃価格の中くらいなコンテンポラリースタイルのおしゃれな独立型リビング (ライブラリー、マルチカラーの壁、テラコッタタイルの床、薪ストーブ、金属の暖炉まわり、埋込式メディアウォール、ピンクの床) の写真
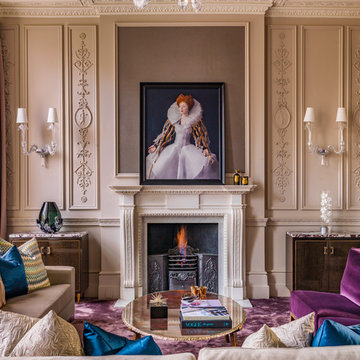
A Nash terraced house in Regent's Park, London. Interior design by Gaye Gardner. Photography by Adam Butler
ロンドンにあるラグジュアリーな広いヴィクトリアン調のおしゃれなリビング (ベージュの壁、カーペット敷き、標準型暖炉、石材の暖炉まわり、テレビなし、紫の床) の写真
ロンドンにあるラグジュアリーな広いヴィクトリアン調のおしゃれなリビング (ベージュの壁、カーペット敷き、標準型暖炉、石材の暖炉まわり、テレビなし、紫の床) の写真
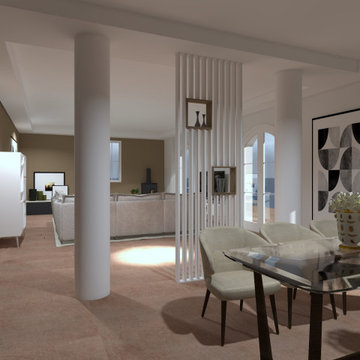
Un salon de réception pour cette grande maison située autour d'Aix en Provence : un rythme donné par les poteaux et par le décroché du plafond.
マルセイユにある広いおしゃれなLDK (テラコッタタイルの床、薪ストーブ、壁掛け型テレビ、ピンクの床、三角天井) の写真
マルセイユにある広いおしゃれなLDK (テラコッタタイルの床、薪ストーブ、壁掛け型テレビ、ピンクの床、三角天井) の写真

Projet livré fin novembre 2022, budget tout compris 100 000 € : un appartement de vieille dame chic avec seulement deux chambres et des prestations datées, à transformer en appartement familial de trois chambres, moderne et dans l'esprit Wabi-sabi : épuré, fonctionnel, minimaliste, avec des matières naturelles, de beaux meubles en bois anciens ou faits à la main et sur mesure dans des essences nobles, et des objets soigneusement sélectionnés eux aussi pour rappeler la nature et l'artisanat mais aussi le chic classique des ambiances méditerranéennes de l'Antiquité qu'affectionnent les nouveaux propriétaires.
La salle de bain a été réduite pour créer une cuisine ouverte sur la pièce de vie, on a donc supprimé la baignoire existante et déplacé les cloisons pour insérer une cuisine minimaliste mais très design et fonctionnelle ; de l'autre côté de la salle de bain une cloison a été repoussée pour gagner la place d'une très grande douche à l'italienne. Enfin, l'ancienne cuisine a été transformée en chambre avec dressing (à la place de l'ancien garde manger), tandis qu'une des chambres a pris des airs de suite parentale, grâce à une grande baignoire d'angle qui appelle à la relaxation.
Côté matières : du noyer pour les placards sur mesure de la cuisine qui se prolongent dans la salle à manger (avec une partie vestibule / manteaux et chaussures, une partie vaisselier, et une partie bibliothèque).
On a conservé et restauré le marbre rose existant dans la grande pièce de réception, ce qui a grandement contribué à guider les autres choix déco ; ailleurs, les moquettes et carrelages datés beiges ou bordeaux ont été enlevés et remplacés par du béton ciré blanc coco milk de chez Mercadier. Dans la salle de bain il est même monté aux murs dans la douche !
Pour réchauffer tout cela : de la laine bouclette, des tapis moelleux ou à l'esprit maison de vanaces, des fibres naturelles, du lin, de la gaze de coton, des tapisseries soixante huitardes chinées, des lampes vintage, et un esprit revendiqué "Mad men" mêlé à des vibrations douces de finca ou de maison grecque dans les Cyclades...
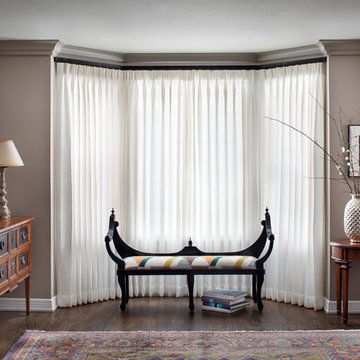
Living room transformation - we added built-in bookshelves to the fireplace wall, a large vintage purple area rug from 1910 and accented with chartreuse, white, black and teal to liven the space. The black bench in this photo was an antique that the client owned, we reupholstered in this gorgeous Braquenie (Pierre Frey) fabric. Black Houles window treatment hardware pulls the black from the bench and the sconces.
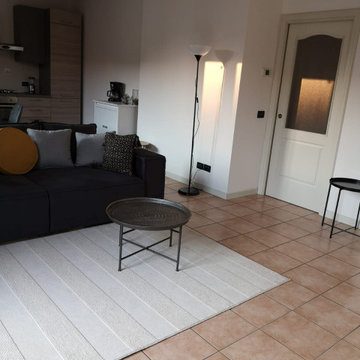
Contemporary dining room with kitchen and open living area of a compact city apartment.
ヴェネツィアにあるお手頃価格の小さなコンテンポラリースタイルのおしゃれなLDK (白い壁、テラコッタタイルの床、ピンクの床) の写真
ヴェネツィアにあるお手頃価格の小さなコンテンポラリースタイルのおしゃれなLDK (白い壁、テラコッタタイルの床、ピンクの床) の写真
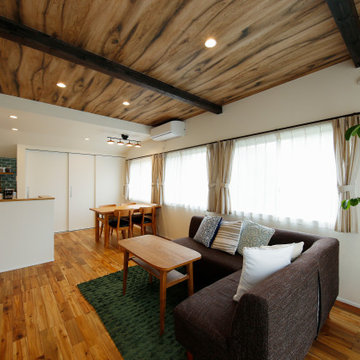
フローリングにはアカシアの無垢材を贅沢にあしらい、天井には化粧梁と木目調のクロスを組み合わせました。一面に並んだ窓から届くやわらかな自然光が、LDKを包んでいます。
東京都下にあるお手頃価格の中くらいな地中海スタイルのおしゃれなリビング (白い壁、無垢フローリング、壁掛け型テレビ、ピンクの床) の写真
東京都下にあるお手頃価格の中くらいな地中海スタイルのおしゃれなリビング (白い壁、無垢フローリング、壁掛け型テレビ、ピンクの床) の写真
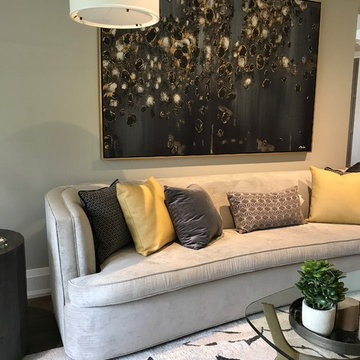
Edgy sophisicated living room
トロントにある高級なコンテンポラリースタイルのおしゃれなリビング (グレーの壁、濃色無垢フローリング、石材の暖炉まわり、紫の床) の写真
トロントにある高級なコンテンポラリースタイルのおしゃれなリビング (グレーの壁、濃色無垢フローリング、石材の暖炉まわり、紫の床) の写真
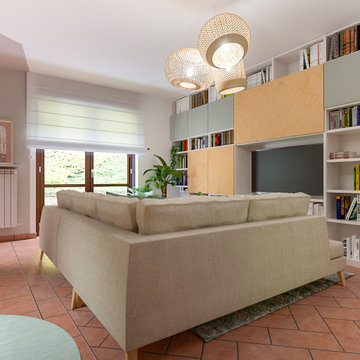
Liadesign
ミラノにあるお手頃価格の中くらいなコンテンポラリースタイルのおしゃれな独立型リビング (ライブラリー、マルチカラーの壁、テラコッタタイルの床、薪ストーブ、金属の暖炉まわり、埋込式メディアウォール、ピンクの床) の写真
ミラノにあるお手頃価格の中くらいなコンテンポラリースタイルのおしゃれな独立型リビング (ライブラリー、マルチカラーの壁、テラコッタタイルの床、薪ストーブ、金属の暖炉まわり、埋込式メディアウォール、ピンクの床) の写真
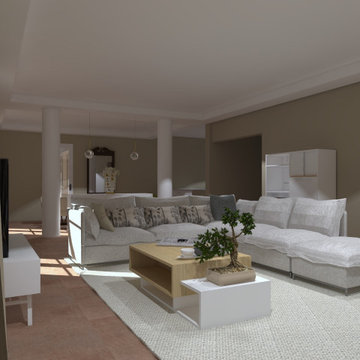
Un salon de réception pour cette grande maison située autour d'Aix en Provence : un rythme donné par les poteaux et par le décroché du plafond.
マルセイユにある広いおしゃれなLDK (テラコッタタイルの床、薪ストーブ、壁掛け型テレビ、ピンクの床、三角天井) の写真
マルセイユにある広いおしゃれなLDK (テラコッタタイルの床、薪ストーブ、壁掛け型テレビ、ピンクの床、三角天井) の写真
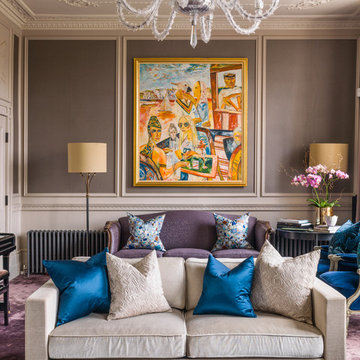
A Nash terraced house in Regent's Park, London. Interior design by Gaye Gardner. Photography by Adam Butler
ロンドンにあるラグジュアリーな広いトラディショナルスタイルのおしゃれなリビング (茶色い壁、カーペット敷き、テレビなし、紫の床) の写真
ロンドンにあるラグジュアリーな広いトラディショナルスタイルのおしゃれなリビング (茶色い壁、カーペット敷き、テレビなし、紫の床) の写真
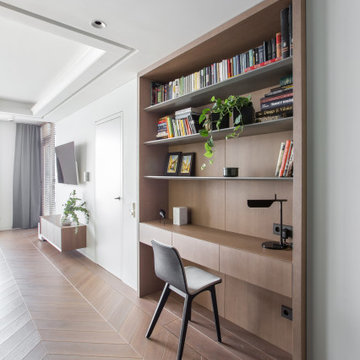
Interior design project by architect Simona Vilute in Lithuania. Ecohardwood engineered oak parquet flooring. Chevron pattern in 'Wild Rose' colour.
ロンドンにあるおしゃれなリビング (淡色無垢フローリング、ピンクの床) の写真
ロンドンにあるおしゃれなリビング (淡色無垢フローリング、ピンクの床) の写真
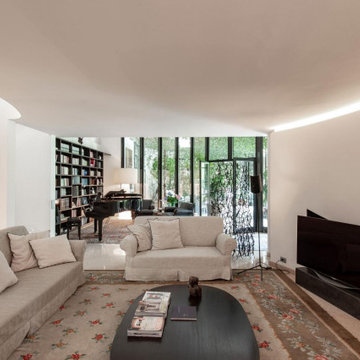
ミラノにある高級な巨大なエクレクティックスタイルのおしゃれなLDK (白い壁、大理石の床、標準型暖炉、コンクリートの暖炉まわり、据え置き型テレビ、ピンクの床、格子天井、壁紙) の写真
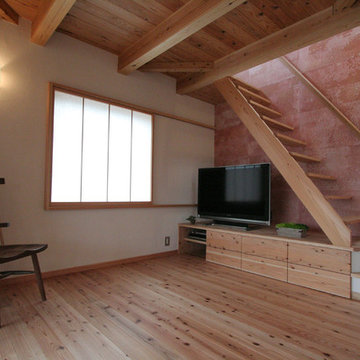
2階居間。ロフトへの階段脇の壁は、赤土と柿渋で染めた手漉き和紙貼り。
他の地域にあるラグジュアリーな中くらいなモダンスタイルのおしゃれなLDK (ピンクの壁、無垢フローリング、据え置き型テレビ、ピンクの床) の写真
他の地域にあるラグジュアリーな中くらいなモダンスタイルのおしゃれなLDK (ピンクの壁、無垢フローリング、据え置き型テレビ、ピンクの床) の写真
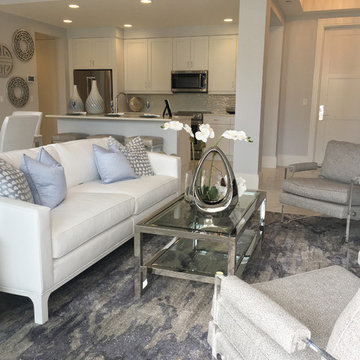
Hints of lavender and silver pop in this transitional living room.
マイアミにあるトランジショナルスタイルのおしゃれなリビング (カーペット敷き、紫の床) の写真
マイアミにあるトランジショナルスタイルのおしゃれなリビング (カーペット敷き、紫の床) の写真
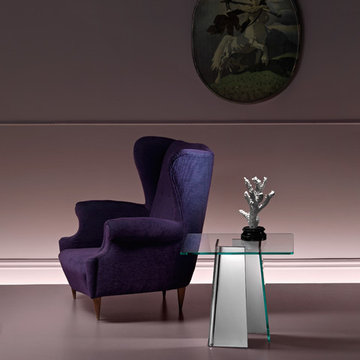
Founded in 1973, Fiam Italia is a global icon of glass culture with four decades of glass innovation and design that produced revolutionary structures and created a new level of utility for glass as a material in residential and commercial interior decor. Fiam Italia designs, develops and produces items of furniture in curved glass, creating them through a combination of craftsmanship and industrial processes, while merging tradition and innovation, through a hand-crafted approach.
ブラウンのリビング (ピンクの床、紫の床) の写真
1
