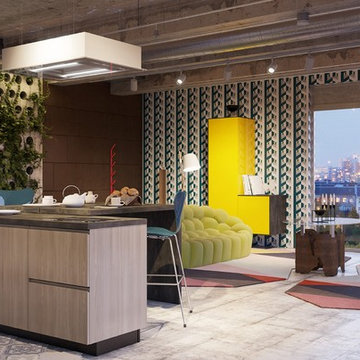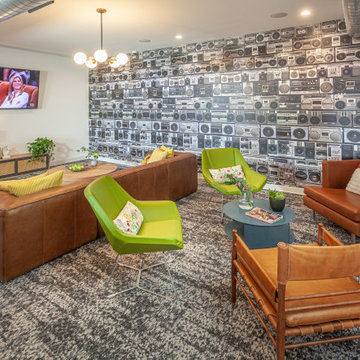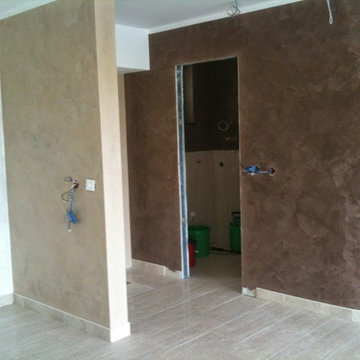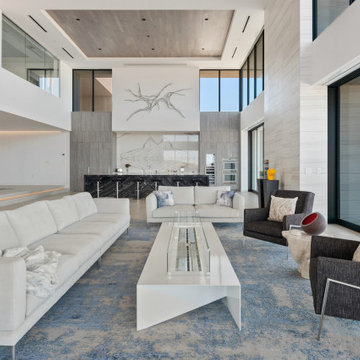ブラウンのリビング (緑の床、マルチカラーの床、マルチカラーの壁) の写真

Download our free ebook, Creating the Ideal Kitchen. DOWNLOAD NOW
This unit, located in a 4-flat owned by TKS Owners Jeff and Susan Klimala, was remodeled as their personal pied-à-terre, and doubles as an Airbnb property when they are not using it. Jeff and Susan were drawn to the location of the building, a vibrant Chicago neighborhood, 4 blocks from Wrigley Field, as well as to the vintage charm of the 1890’s building. The entire 2 bed, 2 bath unit was renovated and furnished, including the kitchen, with a specific Parisian vibe in mind.
Although the location and vintage charm were all there, the building was not in ideal shape -- the mechanicals -- from HVAC, to electrical, plumbing, to needed structural updates, peeling plaster, out of level floors, the list was long. Susan and Jeff drew on their expertise to update the issues behind the walls while also preserving much of the original charm that attracted them to the building in the first place -- heart pine floors, vintage mouldings, pocket doors and transoms.
Because this unit was going to be primarily used as an Airbnb, the Klimalas wanted to make it beautiful, maintain the character of the building, while also specifying materials that would last and wouldn’t break the budget. Susan enjoyed the hunt of specifying these items and still coming up with a cohesive creative space that feels a bit French in flavor.
Parisian style décor is all about casual elegance and an eclectic mix of old and new. Susan had fun sourcing some more personal pieces of artwork for the space, creating a dramatic black, white and moody green color scheme for the kitchen and highlighting the living room with pieces to showcase the vintage fireplace and pocket doors.
Photographer: @MargaretRajic
Photo stylist: @Brandidevers
Do you have a new home that has great bones but just doesn’t feel comfortable and you can’t quite figure out why? Contact us here to see how we can help!

1200 sqft ADU with covered porches, beams, by fold doors, open floor plan , designer built
サンフランシスコにあるお手頃価格の中くらいなカントリー風のおしゃれなLDK (ライブラリー、マルチカラーの壁、セラミックタイルの床、薪ストーブ、石材の暖炉まわり、壁掛け型テレビ、マルチカラーの床、表し梁、羽目板の壁) の写真
サンフランシスコにあるお手頃価格の中くらいなカントリー風のおしゃれなLDK (ライブラリー、マルチカラーの壁、セラミックタイルの床、薪ストーブ、石材の暖炉まわり、壁掛け型テレビ、マルチカラーの床、表し梁、羽目板の壁) の写真
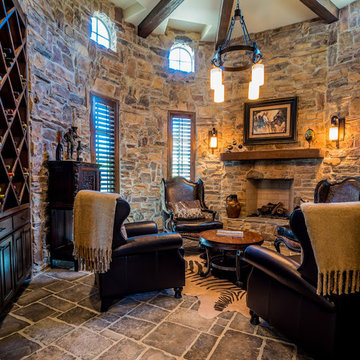
ダラスにある中くらいな地中海スタイルのおしゃれなリビング (マルチカラーの壁、スレートの床、標準型暖炉、石材の暖炉まわり、テレビなし、マルチカラーの床) の写真
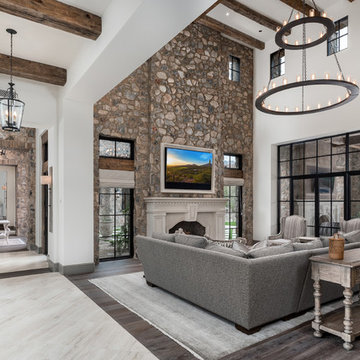
World Renowned Luxury Home Builder Fratantoni Luxury Estates built these beautiful Fireplaces! They build homes for families all over the country in any size and style. They also have in-house Architecture Firm Fratantoni Design and world-class interior designer Firm Fratantoni Interior Designers! Hire one or all three companies to design, build and or remodel your home!

Grain & Saw is a subtle reclaimed look inspired by 14th-century handcrafted guilds, paired with the latest materials this collection will compliment every interior. At a time when Guild associations worked with merchants and artisans to protect one of kind handcrafted products the touch & feel of the work is unmistakably rich. Every board is unique, every pattern is distinct and full of personality… designed with juxtaposing striking characteristics of hand tooled saw marks and enhanced natural grain allowing the ebbs and flows of the wood species to be at the forefront.
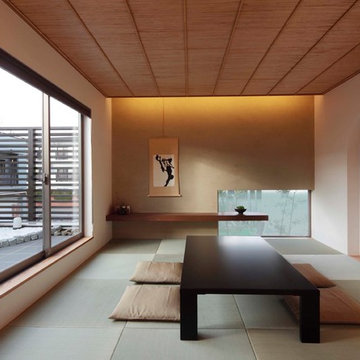
檜や桐の無垢材、漆喰などの自然素材を贅沢に使用。人の心にも身体にも心地よく作用する、都市生活のための洗練された和室。
東京23区にあるアジアンスタイルのおしゃれな独立型リビング (マルチカラーの壁、畳、緑の床) の写真
東京23区にあるアジアンスタイルのおしゃれな独立型リビング (マルチカラーの壁、畳、緑の床) の写真

We love this stone accent wall, the exposed beams, vaulted ceilings, and custom lighting fixtures.
フェニックスにあるラグジュアリーな巨大な地中海スタイルのおしゃれなリビング (マルチカラーの壁、無垢フローリング、標準型暖炉、石材の暖炉まわり、壁掛け型テレビ、マルチカラーの床、三角天井) の写真
フェニックスにあるラグジュアリーな巨大な地中海スタイルのおしゃれなリビング (マルチカラーの壁、無垢フローリング、標準型暖炉、石材の暖炉まわり、壁掛け型テレビ、マルチカラーの床、三角天井) の写真

This luxurious farmhouse entry and living area features custom beams and all natural finishes. It brings old world luxury and pairs it with a farmhouse feel. The stone archway and soaring ceilings make this space unforgettable!
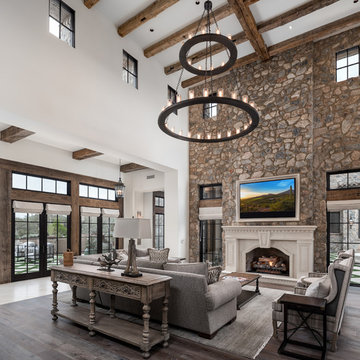
Formal living room, especially the stone facade, wood and tile floor, and exposed beams.
フェニックスにあるラグジュアリーな巨大なラスティックスタイルのおしゃれなリビング (マルチカラーの壁、濃色無垢フローリング、標準型暖炉、石材の暖炉まわり、壁掛け型テレビ、マルチカラーの床) の写真
フェニックスにあるラグジュアリーな巨大なラスティックスタイルのおしゃれなリビング (マルチカラーの壁、濃色無垢フローリング、標準型暖炉、石材の暖炉まわり、壁掛け型テレビ、マルチカラーの床) の写真
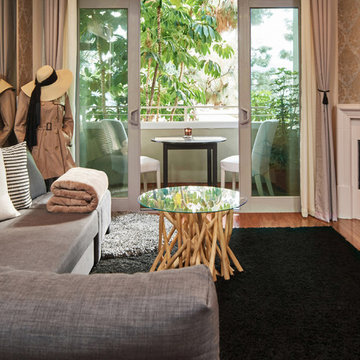
Mirrored wall + decorative wallpaper in horizontal & vertical direction to add an additional depth and width to this compact apartment unit. To complete its aesthetic Parisian design, the crafted free form teak wood and the circular tempered glass surface top were custom-made to admire Parisians love for nature.

This cozy gathering space in the heart of Davis, CA takes cues from traditional millwork concepts done in a contemporary way.
Accented with light taupe, the grid panel design on the walls adds dimension to the otherwise flat surfaces. A brighter white above celebrates the room’s high ceilings, offering a sense of expanded vertical space and deeper relaxation.
Along the adjacent wall, bench seating wraps around to the front entry, where drawers provide shoe-storage by the front door. A built-in bookcase complements the overall design. A sectional with chaise hides a sleeper sofa. Multiple tables of different sizes and shapes support a variety of activities, whether catching up over coffee, playing a game of chess, or simply enjoying a good book by the fire. Custom drapery wraps around the room, and the curtains between the living room and dining room can be closed for privacy. Petite framed arm-chairs visually divide the living room from the dining room.
In the dining room, a similar arch can be found to the one in the kitchen. A built-in buffet and china cabinet have been finished in a combination of walnut and anegre woods, enriching the space with earthly color. Inspired by the client’s artwork, vibrant hues of teal, emerald, and cobalt were selected for the accessories, uniting the entire gathering space.
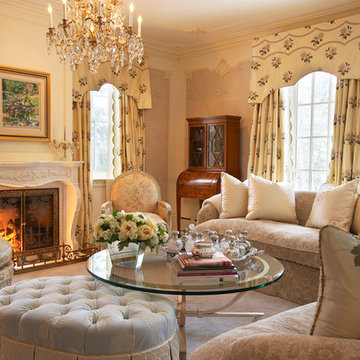
John Trigiani Photography
トロントにあるヴィクトリアン調のおしゃれなリビング (マルチカラーの壁、カーペット敷き、標準型暖炉、漆喰の暖炉まわり、マルチカラーの床) の写真
トロントにあるヴィクトリアン調のおしゃれなリビング (マルチカラーの壁、カーペット敷き、標準型暖炉、漆喰の暖炉まわり、マルチカラーの床) の写真
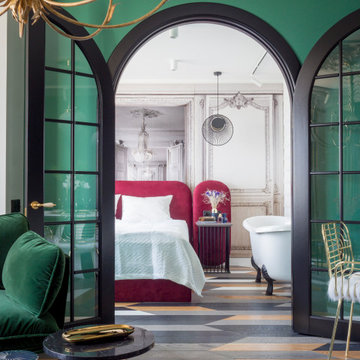
他の地域にあるお手頃価格の小さなコンテンポラリースタイルのおしゃれなリビング (マルチカラーの壁、無垢フローリング、暖炉なし、据え置き型テレビ、マルチカラーの床) の写真
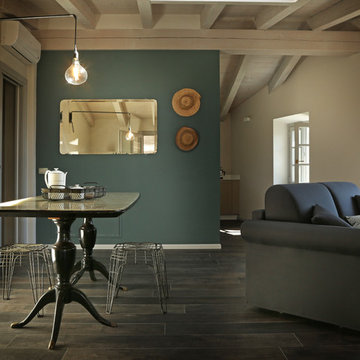
Arch. Lorenzo Viola
ミラノにある低価格の中くらいなカントリー風のおしゃれなリビング (マルチカラーの壁、ラミネートの床、暖炉なし、壁掛け型テレビ、マルチカラーの床) の写真
ミラノにある低価格の中くらいなカントリー風のおしゃれなリビング (マルチカラーの壁、ラミネートの床、暖炉なし、壁掛け型テレビ、マルチカラーの床) の写真
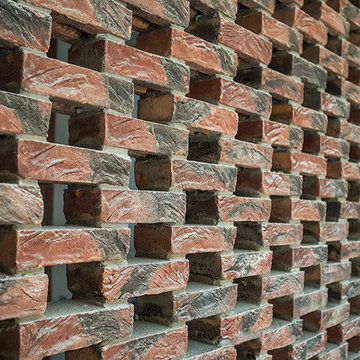
Архитектор: Дмитрий Кондрашов, реализация проекта: инженерно-строительная компания «МосТермоТехника», столярные изделия: «ART AMBAR», Фотографии: Егор Котов
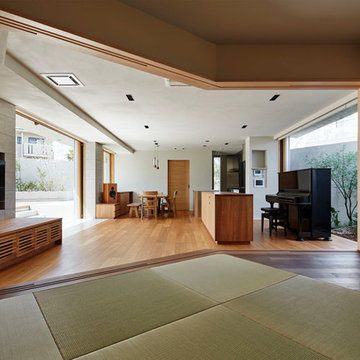
Photo By Kawano Masato(Nacasa&Partners Inc)
名古屋にあるアジアンスタイルのおしゃれなLDK (マルチカラーの壁、畳、壁掛け型テレビ、緑の床) の写真
名古屋にあるアジアンスタイルのおしゃれなLDK (マルチカラーの壁、畳、壁掛け型テレビ、緑の床) の写真
ブラウンのリビング (緑の床、マルチカラーの床、マルチカラーの壁) の写真
1
