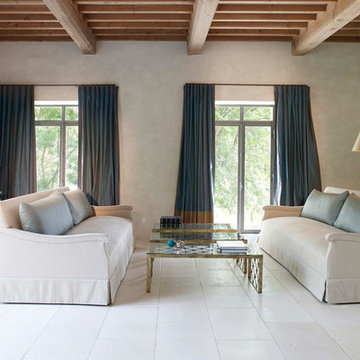ブラウンのリビング (茶色い床、白い床) の写真
絞り込み:
資材コスト
並び替え:今日の人気順
写真 341〜360 枚目(全 29,553 枚)
1/4
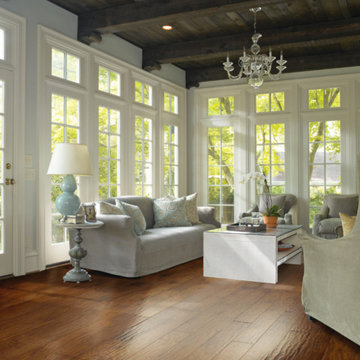
他の地域にある中くらいなトランジショナルスタイルのおしゃれなリビング (グレーの壁、無垢フローリング、暖炉なし、テレビなし、茶色い床) の写真
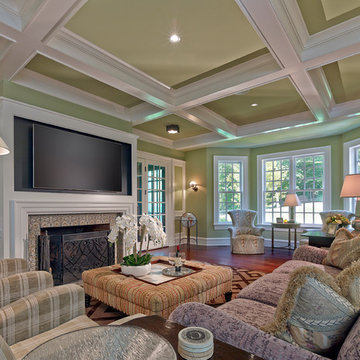
Don Pearse Photographers
他の地域にある高級な広いトラディショナルスタイルのおしゃれなリビング (緑の壁、濃色無垢フローリング、標準型暖炉、タイルの暖炉まわり、壁掛け型テレビ、茶色い床) の写真
他の地域にある高級な広いトラディショナルスタイルのおしゃれなリビング (緑の壁、濃色無垢フローリング、標準型暖炉、タイルの暖炉まわり、壁掛け型テレビ、茶色い床) の写真
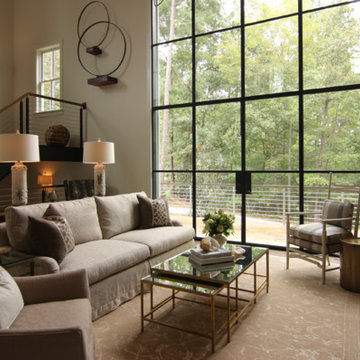
Nelson Wilson Interiors
アトランタにあるお手頃価格の中くらいなモダンスタイルのおしゃれなリビング (ベージュの壁、濃色無垢フローリング、茶色い床) の写真
アトランタにあるお手頃価格の中くらいなモダンスタイルのおしゃれなリビング (ベージュの壁、濃色無垢フローリング、茶色い床) の写真
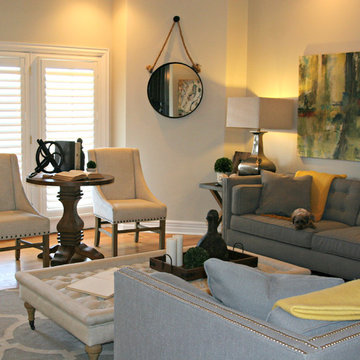
Elizabeth Pierce
他の地域にある中くらいなカントリー風のおしゃれなリビング (ベージュの壁、無垢フローリング、暖炉なし、テレビなし、茶色い床) の写真
他の地域にある中くらいなカントリー風のおしゃれなリビング (ベージュの壁、無垢フローリング、暖炉なし、テレビなし、茶色い床) の写真
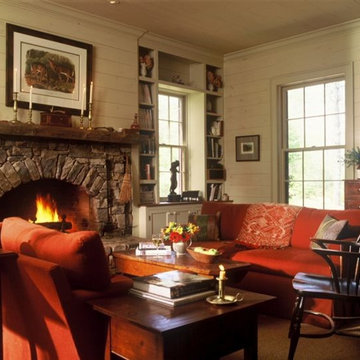
アトランタにある高級な中くらいなラスティックスタイルのおしゃれなリビング (白い壁、無垢フローリング、標準型暖炉、石材の暖炉まわり、テレビなし、茶色い床) の写真
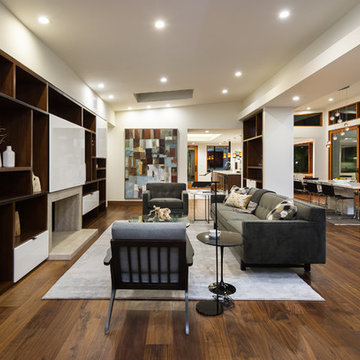
Ulimited Style Photography
ロサンゼルスにある高級な中くらいなモダンスタイルのおしゃれなLDK (白い壁、無垢フローリング、標準型暖炉、石材の暖炉まわり、内蔵型テレビ、茶色い床) の写真
ロサンゼルスにある高級な中くらいなモダンスタイルのおしゃれなLDK (白い壁、無垢フローリング、標準型暖炉、石材の暖炉まわり、内蔵型テレビ、茶色い床) の写真
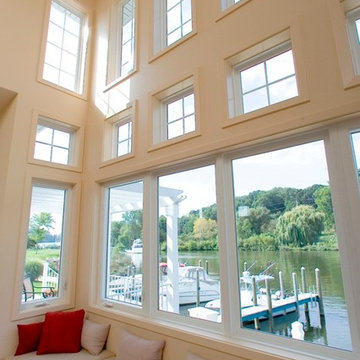
Photo by Simonton Windows
サンフランシスコにある広いモダンスタイルのおしゃれなリビング (白い壁、無垢フローリング、茶色い床) の写真
サンフランシスコにある広いモダンスタイルのおしゃれなリビング (白い壁、無垢フローリング、茶色い床) の写真
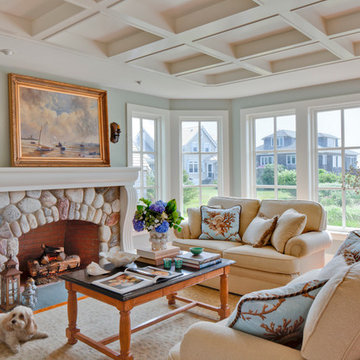
Photo Credits: Brian Vanden Brink
ボストンにある中くらいなビーチスタイルのおしゃれなリビング (緑の壁、無垢フローリング、石材の暖炉まわり、テレビなし、標準型暖炉、茶色い床) の写真
ボストンにある中くらいなビーチスタイルのおしゃれなリビング (緑の壁、無垢フローリング、石材の暖炉まわり、テレビなし、標準型暖炉、茶色い床) の写真
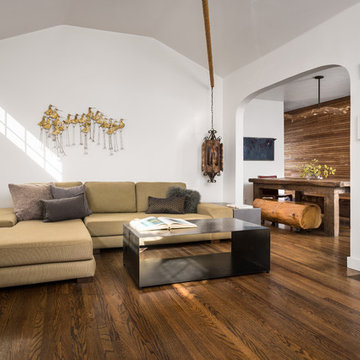
Living Room with Dining Room beyond. Photo by Clark Dugger
ロサンゼルスにあるお手頃価格の小さなコンテンポラリースタイルのおしゃれなLDK (白い壁、無垢フローリング、標準型暖炉、漆喰の暖炉まわり、テレビなし、茶色い床) の写真
ロサンゼルスにあるお手頃価格の小さなコンテンポラリースタイルのおしゃれなLDK (白い壁、無垢フローリング、標準型暖炉、漆喰の暖炉まわり、テレビなし、茶色い床) の写真

Carbonized bamboo floors provide warmth and ensure durability throughout the home. Large wood windows and doors allow natural light to flood the space. The linear fireplace balances the large ledgestone wall.
Space below bench seats provide storage and house electronics.
Bookcases flank the wall so you can choose a book and nestle in next to the fireplace.
William Foster Photography
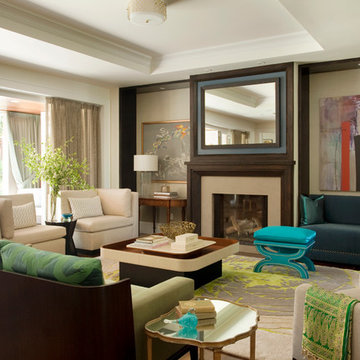
Designed by Sindhu Peruri of
Peruri Design Co.
Woodside, CA
Photography by Eric Roth
サンフランシスコにある中くらいなコンテンポラリースタイルのおしゃれなリビング (ベージュの壁、カーペット敷き、標準型暖炉、石材の暖炉まわり、テレビなし、茶色い床) の写真
サンフランシスコにある中くらいなコンテンポラリースタイルのおしゃれなリビング (ベージュの壁、カーペット敷き、標準型暖炉、石材の暖炉まわり、テレビなし、茶色い床) の写真

Chuck Wainwright Photography
ニューヨークにある広いラスティックスタイルのおしゃれなリビング (黄色い壁、無垢フローリング、コーナー設置型暖炉、石材の暖炉まわり、テレビなし、茶色い床) の写真
ニューヨークにある広いラスティックスタイルのおしゃれなリビング (黄色い壁、無垢フローリング、コーナー設置型暖炉、石材の暖炉まわり、テレビなし、茶色い床) の写真

コーンウォールにあるお手頃価格の小さなエクレクティックスタイルのおしゃれなリビング (ベージュの壁、無垢フローリング、薪ストーブ、レンガの暖炉まわり、壁掛け型テレビ、茶色い床、表し梁) の写真
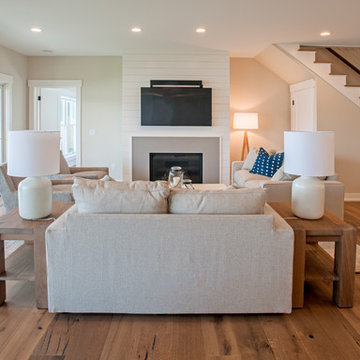
グランドラピッズにある広いカントリー風のおしゃれなLDK (ベージュの壁、淡色無垢フローリング、横長型暖炉、タイルの暖炉まわり、壁掛け型テレビ、茶色い床) の写真
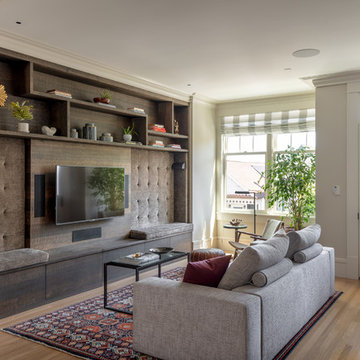
Ed Ritger Photography
サンフランシスコにあるトランジショナルスタイルのおしゃれなLDK (壁掛け型テレビ、ベージュの壁、無垢フローリング、茶色い床、グレーとブラウン) の写真
サンフランシスコにあるトランジショナルスタイルのおしゃれなLDK (壁掛け型テレビ、ベージュの壁、無垢フローリング、茶色い床、グレーとブラウン) の写真
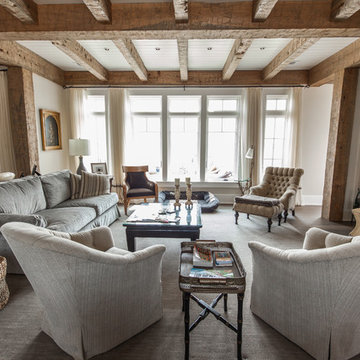
ニューヨークにある広いカントリー風のおしゃれなLDK (白い壁、濃色無垢フローリング、標準型暖炉、石材の暖炉まわり、壁掛け型テレビ、茶色い床) の写真

Client wanted to use the space just off the dining area to sit and relax. I arranged for chairs to be re-upholstered with fabric available at Hogan Interiors, the wooden floor compliments the fabric creating a ward comfortable space, added to this was a rug to add comfort and minimise noise levels. Floor lamp created a beautiful space for reading or relaxing near the fire while still in the dining living areas. The shelving allowed for books, and ornaments to be displayed while the closed areas allowed for more private items to be stored.
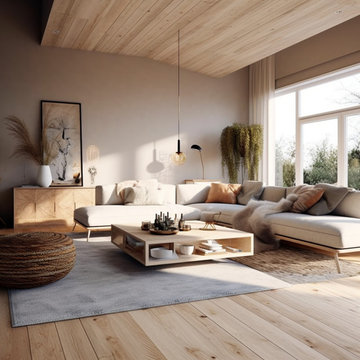
Step into the serene beauty of Scandinavian design with this captivating living room by ReadyDesign Interior Design. This Scandinavian-inspired space embodies a perfect blend of minimalist simplicity and cozy warmth, creating a truly inviting atmosphere.
The focal point of the room is a comfortable seating arrangement that invites you to relax and unwind. Soft, neutral tones dominate the color palette, creating a calming ambiance and allowing natural light to fill the space, enhancing the airy feel.
This Scandinavian living room showcases meticulous attention to detail. From carefully chosen furniture pieces to thoughtfully curated decor items, every element adds to the overall aesthetic appeal. The clean lines and sleek finishes reflect the minimalist aspect of Scandinavian design, while the abundance of textures, such as the plush rugs and cozy blankets, infuse the space with warmth and comfort.
Natural elements play a significant role in this design, with touches of wood and greenery bringing a sense of nature indoors. The carefully placed plants and natural materials add a refreshing and organic touch to the space, creating a harmonious connection to the outside world.
ReadyDesign Interior Design has masterfully created a Scandinavian living room that effortlessly balances simplicity, functionality, and style. It’s a space that not only showcases the beauty of Scandinavian design but also offers a tranquil retreat where you can unwind and find peace.
Limitations:
The photo you see above is an interior concept. Each time the project is created individually for your interior. Because your room may have a different size, and different location of walls, windows, and doors, you are aware that the final design may differ from the one shown above. At the same time, the climate and style of the interior as well as furniture and equipment will be preserved to the maximum extent, but it will never be 100% of what you see above.
Read the details of the range of individual packages to choose the one that suits your needs.

A blank slate and open minds are a perfect recipe for creative design ideas. The homeowner's brother is a custom cabinet maker who brought our ideas to life and then Landmark Remodeling installed them and facilitated the rest of our vision. We had a lot of wants and wishes, and were to successfully do them all, including a gym, fireplace, hidden kid's room, hobby closet, and designer touches.
ブラウンのリビング (茶色い床、白い床) の写真
18
