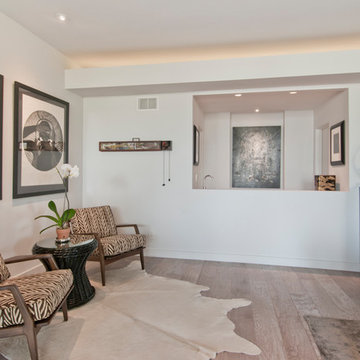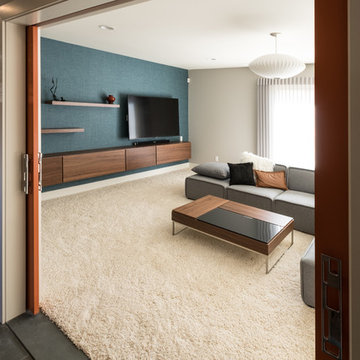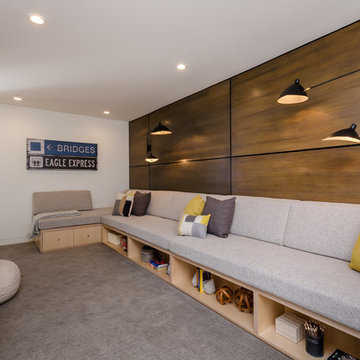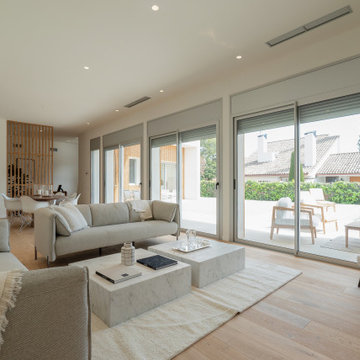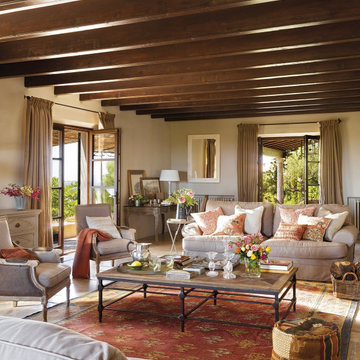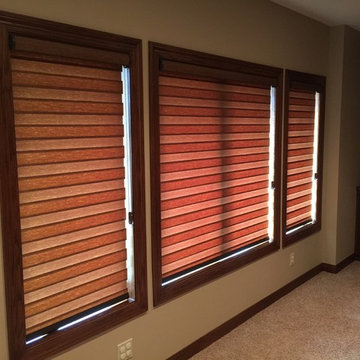ブラウンのリビング (ベージュの床、白い床) の写真
並び替え:今日の人気順
写真 1781〜1800 枚目(全 14,326 枚)
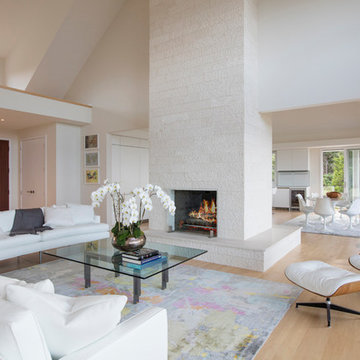
John Musnicki - Graphic Image Group, Inc.
ニューヨークにある広いモダンスタイルのおしゃれなリビング (白い壁、淡色無垢フローリング、標準型暖炉、石材の暖炉まわり、テレビなし、ベージュの床) の写真
ニューヨークにある広いモダンスタイルのおしゃれなリビング (白い壁、淡色無垢フローリング、標準型暖炉、石材の暖炉まわり、テレビなし、ベージュの床) の写真
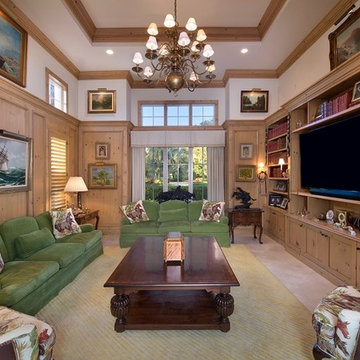
This Bonita Bay home, located in a 2,400-acre gated community with 1,400 acres of parks, nature preserves, lakes and open spaces, is an ideal location for this retired couple. They loved everything about their home—the neighborhood, yard, and the distance to shopping areas. But, one vital amenity was lacking—a spacious family room. The clients needed a new space to read and showcase their treasured artwork. Building a first-floor addition was the perfect solution to upgrading their living conditions. As the project evolved, they also added a built-in book case/entertainment wall.
With minimal disruption to existing space and to the family, who lived in the home throughout the remodeling project, Progressive Builders was able to dig up a small section of the front yard, in the area where the addition would sit. We then installed a new foundation and constructed the walls and roof of the addition before opening up the existing exterior wall and linking the new and old spaces.
An important part of the design process was making sure that the addition blended stylistically with the original structure of the home. Progressive Builders carefully matched the existing stucco finish on the exterior of the home and the natural stone floors that existed inside the home. Distinctive trim work was added to the new addition, giving the new space a fresh, updated look.
In the end, the remodel seamlessly blended with the original structure, and the client now spends more time in their new family room addition than any other room in their home.
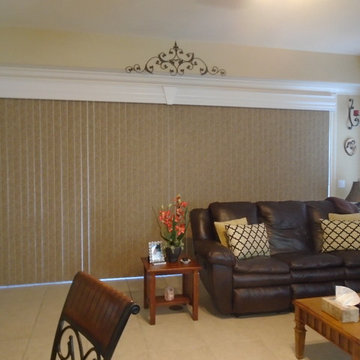
オーランドにある低価格の中くらいなトラディショナルスタイルのおしゃれなLDK (ベージュの壁、セラミックタイルの床、ベージュの床) の写真
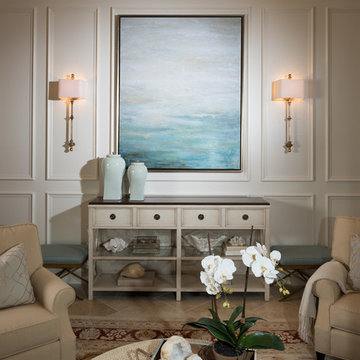
Zach Johnson Photography
マイアミにあるお手頃価格の中くらいなトランジショナルスタイルのおしゃれなLDK (グレーの壁、大理石の床、暖炉なし、テレビなし、ベージュの床) の写真
マイアミにあるお手頃価格の中くらいなトランジショナルスタイルのおしゃれなLDK (グレーの壁、大理石の床、暖炉なし、テレビなし、ベージュの床) の写真
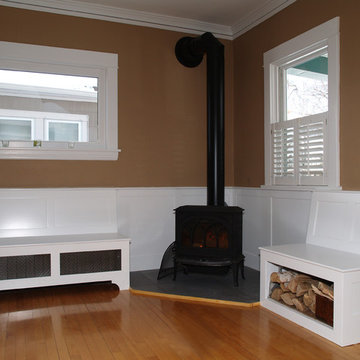
ミネアポリスにあるお手頃価格の小さなトラディショナルスタイルのおしゃれなリビング (コーナー設置型暖炉、木材の暖炉まわり、ベージュの壁、淡色無垢フローリング、テレビなし、ベージュの床) の写真
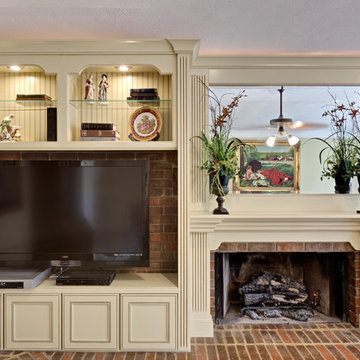
Traditional Fireplace and Built-in
アトランタにある広いトラディショナルスタイルのおしゃれな応接間 (カーペット敷き、標準型暖炉、木材の暖炉まわり、壁掛け型テレビ、ベージュの床) の写真
アトランタにある広いトラディショナルスタイルのおしゃれな応接間 (カーペット敷き、標準型暖炉、木材の暖炉まわり、壁掛け型テレビ、ベージュの床) の写真
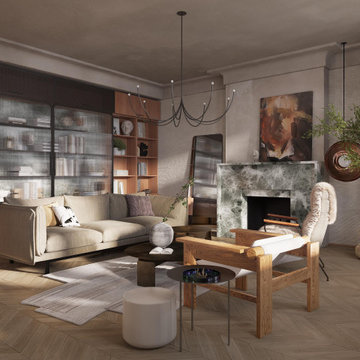
Step into an inviting tapestry of texture and tone in this Tribeca, New York living room, expertly styled by Arsight. Artfully arranged accessories find a home in the custom bookcase, juxtaposed with the smooth lines of a Scandinavian armchair and sofa. The luxury rug beneath introduces a warm contrast to the cool elegance of the marble fireplace. The space, lit by pendant lights, reflects off a strategically placed mirror, enhancing the living room crown and center table. Adding depth is a thought-provoking mental art piece, with the room's serene plasterwork softened by the gentle presence of an olive tree.
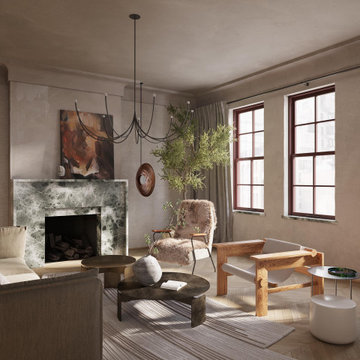
Indulge in the refined aesthetic of this Tribeca, New York living room, a vision brought to life by Arsight. Custom living room artfully styled with accessories harmonizes with Scandinavian chairs and a chic sofa, luxuriously nestled on an opulent rug. Light from pendant fixtures dances on the chevron flooring and magnifies the marble fireplace's glow. A mirror enhances the space, while the sculptural olive tree and compelling mental art inject life, all set against the subtle backdrop of the room's immaculate plasterwork.
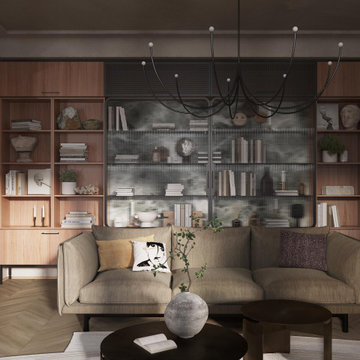
Enter into a world of understated luxury in this Tribeca, New York living room, thoughtfully crafted by Arsight. Custom living room shelving presents a cornucopia of curated accessories, resonating with the charm of the chevron flooring under the soft light of pendant fixtures. A Scandinavian sofa invites relaxation, beautifully complementing the living room crown and center table. Exquisite living room plaster hosts a tastefully arranged bookshelf, with carefully chosen decor enhancing the room's tranquil yet sophisticated character.
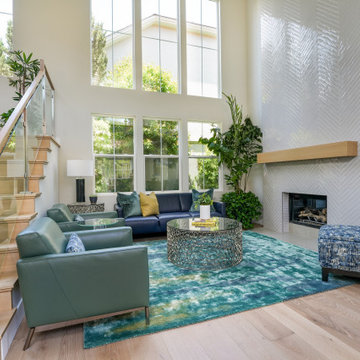
This floor to ceiling fireplace is the transformation that we dreamed of for this space. Gorgeous 2x20 tile installed in a herringbone pattern all the way up to the lid! So happy w/the finished design!
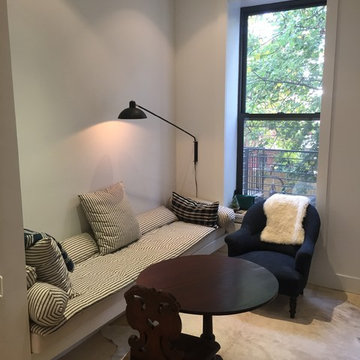
Brooklyn Townhouse: Banquette built by Geowood Design Inc.
Design by Corinne Gilbert
ニューヨークにある高級な小さなコンテンポラリースタイルのおしゃれな独立型リビング (白い壁、淡色無垢フローリング、暖炉なし、テレビなし、ベージュの床) の写真
ニューヨークにある高級な小さなコンテンポラリースタイルのおしゃれな独立型リビング (白い壁、淡色無垢フローリング、暖炉なし、テレビなし、ベージュの床) の写真
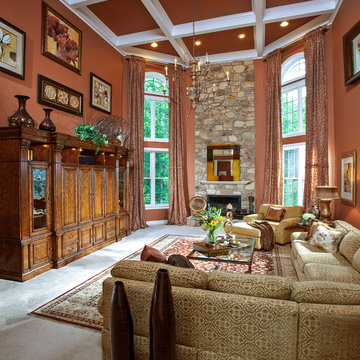
Sheryl McLean, Allied ASID
ボルチモアにある広いトラディショナルスタイルのおしゃれなリビング (オレンジの壁、標準型暖炉、石材の暖炉まわり、カーペット敷き、白い床) の写真
ボルチモアにある広いトラディショナルスタイルのおしゃれなリビング (オレンジの壁、標準型暖炉、石材の暖炉まわり、カーペット敷き、白い床) の写真
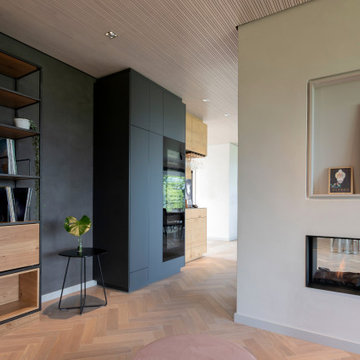
Jedes Möbel mit Funktion. Das Stahlregalmöbel nimmt die Plattensammlung der Bauherren auf, daneben ist der Weintemperierschrank harmonisch in ein Einbaumöbel integriert.
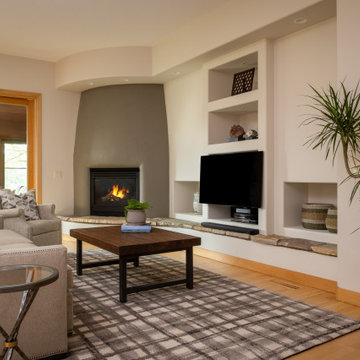
This prairie home tucked in the woods strikes a harmonious balance between modern efficiency and welcoming warmth.
The living area embodies comfort and warmth, creating the perfect haven for relaxation and connection, and a charming fireplace serves as the focal point. The cozy ambience, coupled with carefully chosen furnishings and decor, instills a sense of calm and contentment, making this space truly heartwarming and inviting.
---
Project designed by Minneapolis interior design studio LiLu Interiors. They serve the Minneapolis-St. Paul area, including Wayzata, Edina, and Rochester, and they travel to the far-flung destinations where their upscale clientele owns second homes.
For more about LiLu Interiors, see here: https://www.liluinteriors.com/
To learn more about this project, see here:
https://www.liluinteriors.com/portfolio-items/north-oaks-prairie-home-interior-design/
ブラウンのリビング (ベージュの床、白い床) の写真
90
