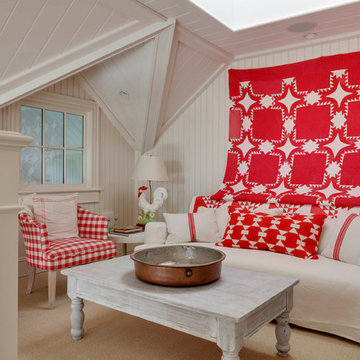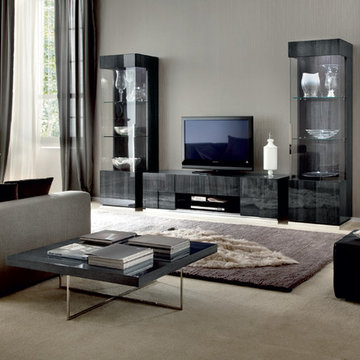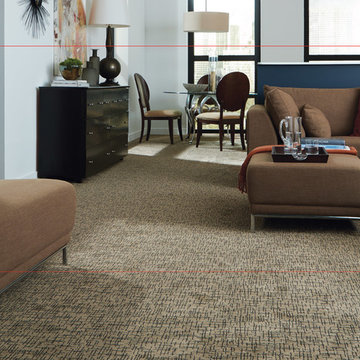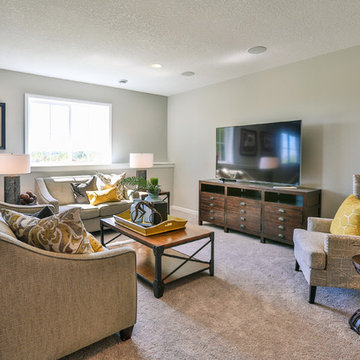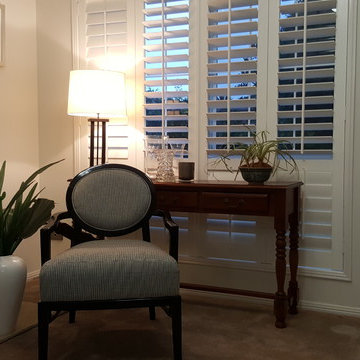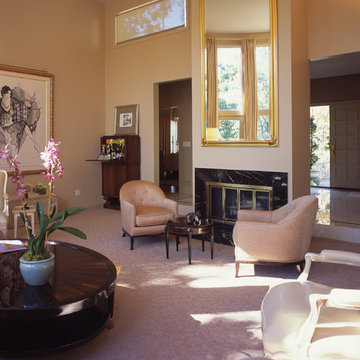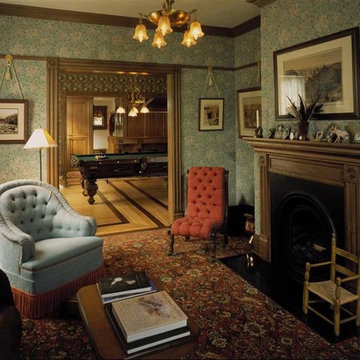ブラウンのリビング (カーペット敷き) の写真
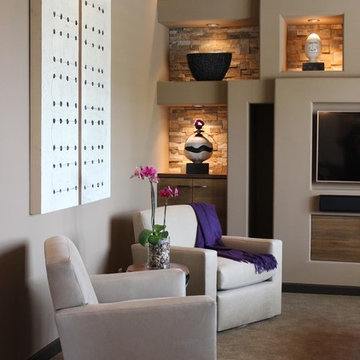
A remodeled Living Room that has become the Man-Cave Media Room featuring built-in cabinetry and ledgestone niches.
Tammie Willis
フェニックスにある高級な中くらいなコンテンポラリースタイルのおしゃれな独立型リビング (ベージュの壁、カーペット敷き、壁掛け型テレビ、ベージュの床) の写真
フェニックスにある高級な中くらいなコンテンポラリースタイルのおしゃれな独立型リビング (ベージュの壁、カーペット敷き、壁掛け型テレビ、ベージュの床) の写真
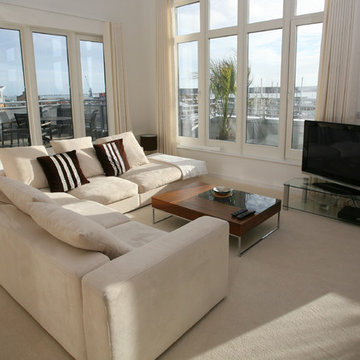
New Windows, Impact Windows, Hurricane Windows, Replacement Windows, Sarasota, Fl
タンパにある中くらいなモダンスタイルのおしゃれなリビング (白い壁、カーペット敷き、暖炉なし、据え置き型テレビ、ベージュの床) の写真
タンパにある中くらいなモダンスタイルのおしゃれなリビング (白い壁、カーペット敷き、暖炉なし、据え置き型テレビ、ベージュの床) の写真
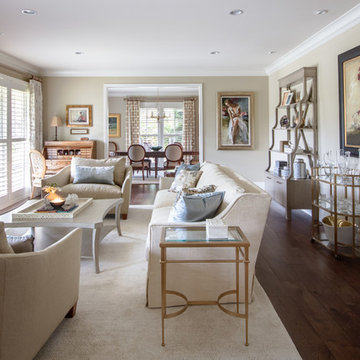
Thomas Kuoh Photography
サンフランシスコにある高級な中くらいなトラディショナルスタイルのおしゃれな応接間 (ベージュの壁、カーペット敷き、標準型暖炉、石材の暖炉まわり) の写真
サンフランシスコにある高級な中くらいなトラディショナルスタイルのおしゃれな応接間 (ベージュの壁、カーペット敷き、標準型暖炉、石材の暖炉まわり) の写真
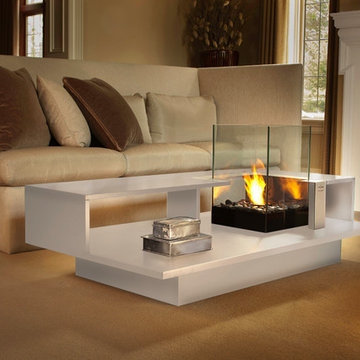
LEVEL
Furniture – Indoor
Product Dimensions (IN): L55” X W31.5” X H24”
Product Weight (LB): 120
Product Dimensions (CM): L140 X W80 X H61
Product Weight (KG): 54.43
Level is symmetry, functionality, and linear modulation in a distinctly contemporary indoor structure. A daringly different design, the Level is the traditional table, evolved as a modern form. A technically precise, crafted nook is designed to fit, to perfection, a Cell Tabletop Fireburner, adding lighting as another functional component of this tremendous table.
Suited to a 13 oz canister of Fuel, the Cell Tabletop Fireburner can be used as an ambient form of light, or as a terrarium for a fabulous display of flowers and foliage.
Anchor a rug in a great room, create intimacy in a sitting area, or a radiant warmth as the centre of attention in a focal space. The Level coffee table, and the fully functional Cell Tabletop Fireburner, has all these capabilities.
Available in 5 custom colours (black, white, espresso, latte, silver grey).
By Decorpro Home + Garden.
Each sold separately.
Cell included.
Snuffer included.
Fuel sold separately.
Materials:
Level (MDF, epoxy powder paint in black, white, espresso, latte, or silver grey)
Cell (8mm tempered glass, solid steel, black epoxy powder paint)
Snuffer (galvanized steel)
Level is custom made to order.
Allow 4-6 weeks for delivery.
Made in Canada
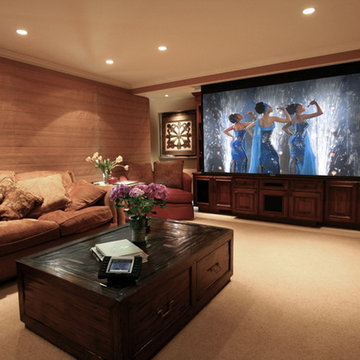
Drop down projector screen in front of built in media wall & motorized drop down shades for a perfect viewing experience.
サンフランシスコにある小さなトラディショナルスタイルのおしゃれな独立型リビング (茶色い壁、カーペット敷き、埋込式メディアウォール、暖炉なし) の写真
サンフランシスコにある小さなトラディショナルスタイルのおしゃれな独立型リビング (茶色い壁、カーペット敷き、埋込式メディアウォール、暖炉なし) の写真
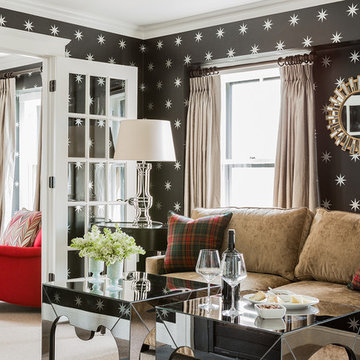
Historical meets traditional in this Lexington inn's 22 room update/remodel. Robin oversaw the project entirely, from interior architecture to choosing the butter knives in the Inn’s restaurant. Named twice to Travel + Leisure’s “Top 100 Hotels in the World”, the project’s standout interior design continue to help earn the Inn and its upscale restaurant international accolades.
Photo credit: Michael J. Lee Photography
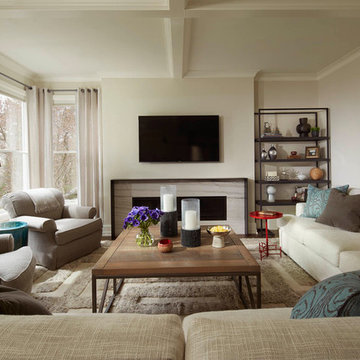
Builder: John Kraemer & Sons
Photographer: Karen Melvin Photography.
ミネアポリスにあるトランジショナルスタイルのおしゃれなリビング (白い壁、カーペット敷き、壁掛け型テレビ、ベージュの床) の写真
ミネアポリスにあるトランジショナルスタイルのおしゃれなリビング (白い壁、カーペット敷き、壁掛け型テレビ、ベージュの床) の写真
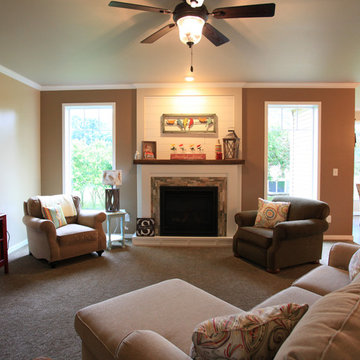
他の地域にある小さなおしゃれなLDK (ベージュの壁、カーペット敷き、標準型暖炉、タイルの暖炉まわり、据え置き型テレビ、ベージュの床) の写真
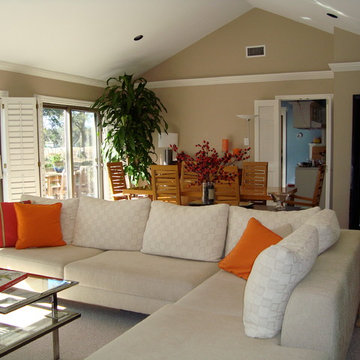
Photo by Karen Eggert
ヒューストンにある中くらいなコンテンポラリースタイルのおしゃれなリビング (ベージュの壁、カーペット敷き、標準型暖炉、レンガの暖炉まわり、据え置き型テレビ) の写真
ヒューストンにある中くらいなコンテンポラリースタイルのおしゃれなリビング (ベージュの壁、カーペット敷き、標準型暖炉、レンガの暖炉まわり、据え置き型テレビ) の写真
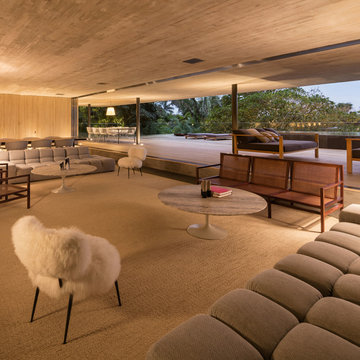
Accoya was used for all the superior decking and facades throughout the ‘Jungle House’ on Guarujá Beach. Accoya wood was also used for some of the interior paneling and room furniture as well as for unique MUXARABI joineries. This is a special type of joinery used by architects to enhance the aestetic design of a project as the joinery acts as a light filter providing varying projections of light throughout the day.
The architect chose not to apply any colour, leaving Accoya in its natural grey state therefore complimenting the beautiful surroundings of the project. Accoya was also chosen due to its incredible durability to withstand Brazil’s intense heat and humidity.
Credits as follows: Architectural Project – Studio mk27 (marcio kogan + samanta cafardo), Interior design – studio mk27 (márcio kogan + diana radomysler), Photos – fernando guerra (Photographer).
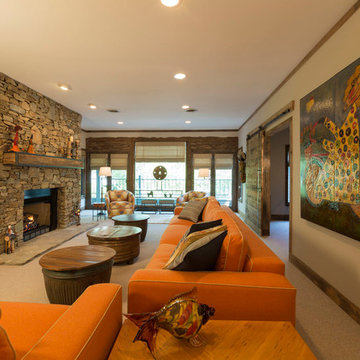
Embracing the notion of commissioning artists and hiring a General Contractor in a single stroke, the new owners of this Grove Park condo hired WSM Craft to create a space to showcase their collection of contemporary folk art. The entire home is trimmed in repurposed wood from the WNC Livestock Market, which continues to become headboards, custom cabinetry, mosaic wall installations, and the mantle for the massive stone fireplace. The sliding barn door is outfitted with hand forged ironwork, and faux finish painting adorns walls, doors, and cabinetry and furnishings, creating a seamless unity between the built space and the décor.
Michael Oppenheim Photography
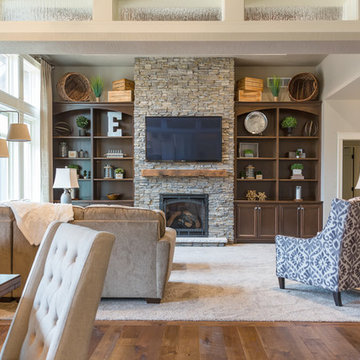
With a beautiful light taupe color pallet, this shabby chic retreat combines beautiful natural stone and rustic barn board wood to create a farmhouse like abode. High ceilings, open floor plans and unique design touches all work together in creating this stunning retreat.
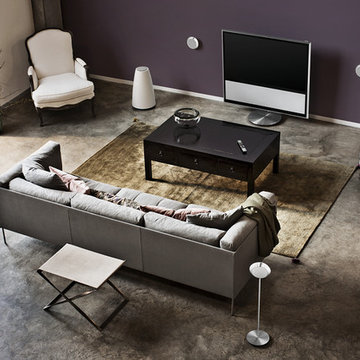
Elegant style and impressive build
Terrific picture with rich colours
Strong contrasts and surefooted motion handling
Impressive feature list
Superb sound
ブラウンのリビング (カーペット敷き) の写真
54
