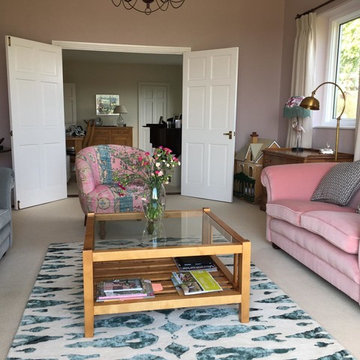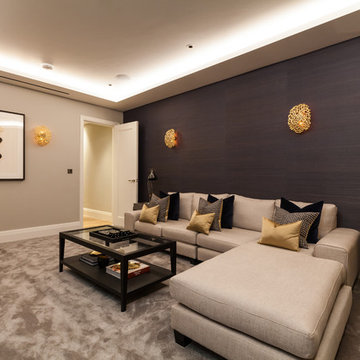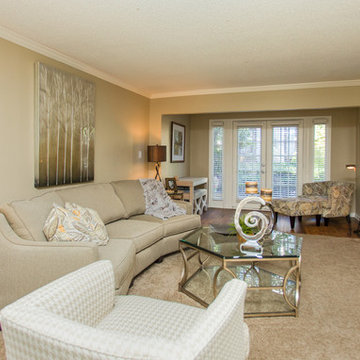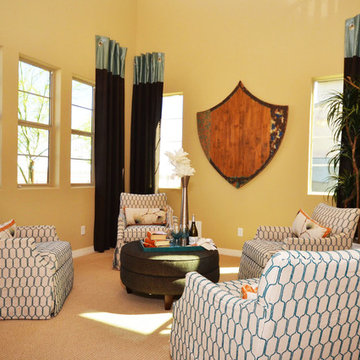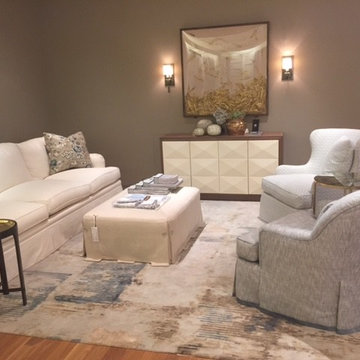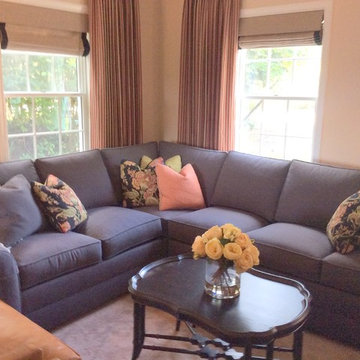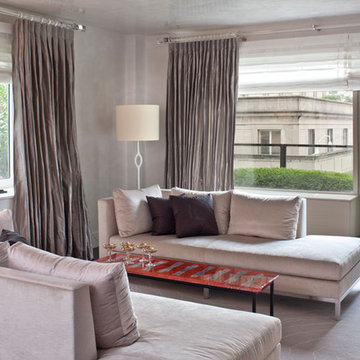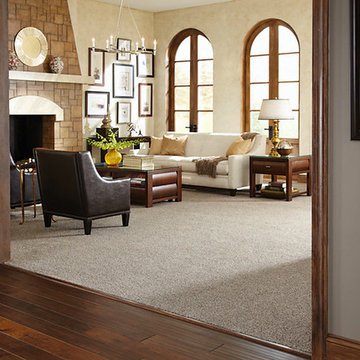ブラウンのリビング (カーペット敷き) の写真
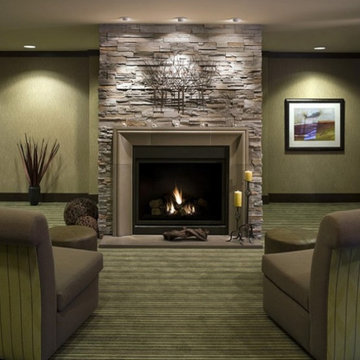
ヒューストンにある中くらいなトラディショナルスタイルのおしゃれなリビング (緑の壁、カーペット敷き、標準型暖炉、石材の暖炉まわり、テレビなし、緑の床) の写真
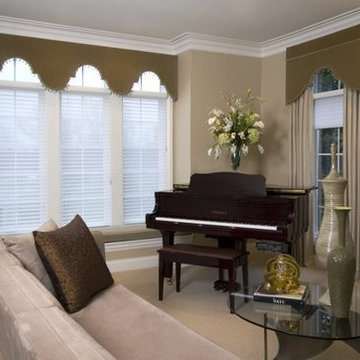
A glass-topped cocktail table reveals its contemporary base while opening up sight lines in this suburban Chicago living room. The arched cornice boards add elegance and motion.
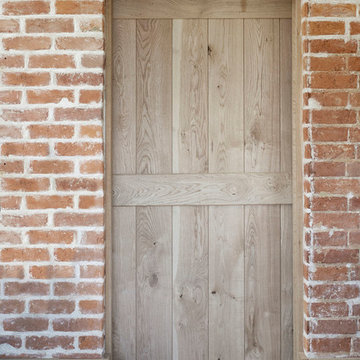
Photography by Richard Chivers https://www.rchivers.co.uk/
Island Cottage is an existing dwelling constructed in 1830, in a conservation area at the southern limit of Sidlesham Quay village, West Sussex. The property was highlighted by the local authority as a key example of rural vernacular character for homes in the area, but is also sited in a major flood risk area. Such a precarious context therefore demanded a considered approach, however the original building had been extended over many years mostly with insensitive and cumbersome extensions and additions.
Our clients purchased Island Cottage in 2015. They had a strong sense of belonging to the area, as both had childhood memories of visiting Pagham Harbour and were greatly drawn to live on the South Coast after many years working and living in London. We were keen to help them discover and create a home in which to dwell for many years to come. Our brief was to restore the cottage and reconcile it’s history of unsuitable extensions to the landscape of the nature reserve of Sidlesham and the bay of Pagham beyond. The original house could not be experienced amongst the labyrinthine rooms and corridors and it’s identity was lost to recent additions and refurbishments. Our first move was to establish the lines of the original cottage and draw a single route through the house. This is experienced as a simple door from the library at the formal end of the house, leading from north to south straight towards the rear garden on both floors.
By reinstating the library and guest bedroom/bathroom spaces above we were able to distinguish the original cottage from the later additions. We were then challenged by the new owners to provide a calm and protective series of spaces that make links to the landscape of the coast. Internally the cottage takes the natural materials of the surrounding coastline, such as flint and timber, and uses these to dress walls and floors. Our proposals included making sense of the downstairs spaces by allowing a flowing movement between the rooms. Views through and across the house are opened up so to help navigate the maze like spaces. Each room is open on many sides whilst limiting the number of corridor spaces, and the use of split levels help to mark one space to the next.
The first floor hosts three bedrooms, each of unique style and outlook. The main living space features a corner window, referencing an open book set into the wall at the height of a desk. Log burners, sliding doors, and uncovered historic materials are part of the main reception rooms. The roof is accessible with a steep stair and allows for informal gathering on a grass terrace which gains views far beyond the immediate gardens and neighbouring nature reserve. The external facades have been uplifted with larch cladding, new timber windows, and a series of timber loggias set into the gardens. Our landscaping strategy alleviates flood risk by providing a bung to the garden edge, whilst encouraging native species planting to take over the new timber structure that is directly connected to the house. This approach will help to plant the house in its surroundings, which is vital given the local connection to the Sidlesham Nature Reserve.
Throughout the project the client sourced much of the interior finishes and fixtures directly from salvage yards and online second hand boutiques. The house is decorated with reclaimed materials referencing the worn and weary effect of time spent on the beach or at the sea side.
Now complete, the house genuinely feels reconciled to its place, a haven for our clients, and an exemplary project for our future clients who wish to link their childhoods with their future homes.
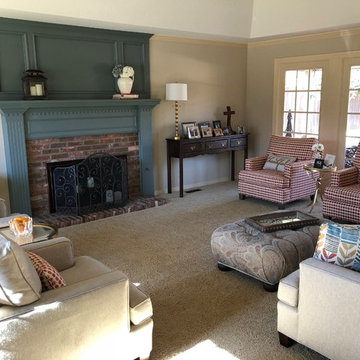
他の地域にある中くらいなトランジショナルスタイルのおしゃれなリビング (ベージュの壁、カーペット敷き、標準型暖炉、レンガの暖炉まわり、テレビなし、ベージュの床) の写真
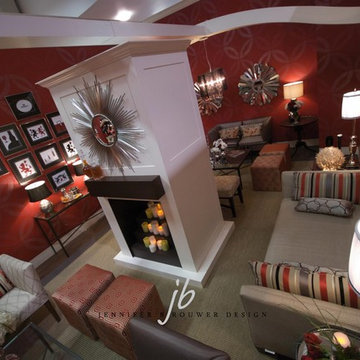
We designed this space for the Toronto Interior Design show's Grand Marnier "Red Lounge" competition. Our space titled “Senses” was to embody all things warm and luxurious. The subtle aroma of orange, warm red, textured fabrics and the taste of quality cognac.
This project is 5+ years old. Most items shown are custom (eg. millwork, upholstered furniture, drapery). Most goods are no longer available. Benjamin Moore paint.
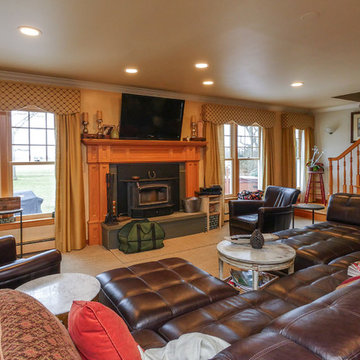
Warm and welcoming living room with new wood-interior, double hung windows in Jamesport, Suffolk County, Long Island.
Windows from Renewal by Andersen of Long Island
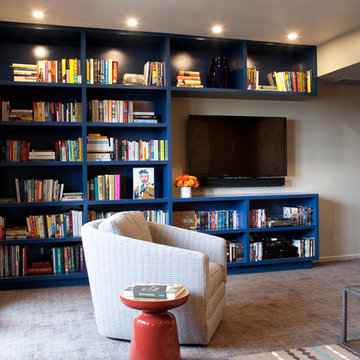
Karen Beard
ロサンゼルスにあるお手頃価格の小さなコンテンポラリースタイルのおしゃれな独立型リビング (グレーの壁、カーペット敷き、暖炉なし、埋込式メディアウォール) の写真
ロサンゼルスにあるお手頃価格の小さなコンテンポラリースタイルのおしゃれな独立型リビング (グレーの壁、カーペット敷き、暖炉なし、埋込式メディアウォール) の写真
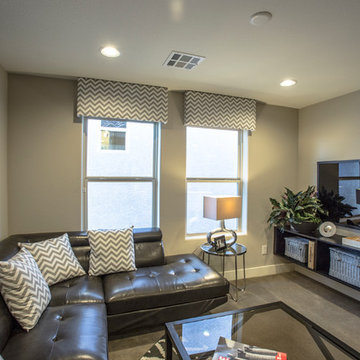
ラスベガスにあるお手頃価格の中くらいなエクレクティックスタイルのおしゃれなリビング (ベージュの壁、壁掛け型テレビ、カーペット敷き) の写真
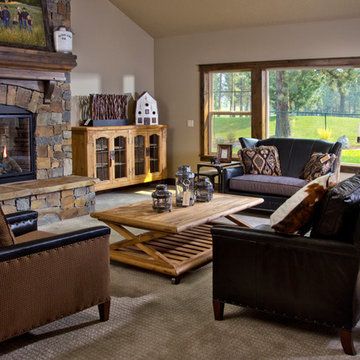
シアトルにあるラグジュアリーな中くらいなトラディショナルスタイルのおしゃれなリビング (ベージュの壁、カーペット敷き、標準型暖炉、石材の暖炉まわり) の写真
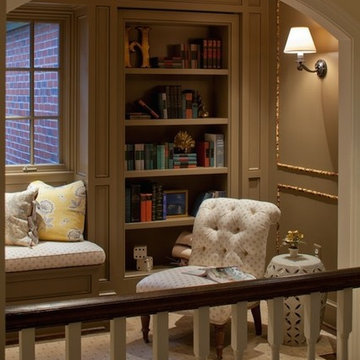
ワシントンD.C.にあるお手頃価格の広いトラディショナルスタイルのおしゃれなリビングロフト (ライブラリー、茶色い壁、カーペット敷き、暖炉なし、テレビなし、ベージュの床) の写真
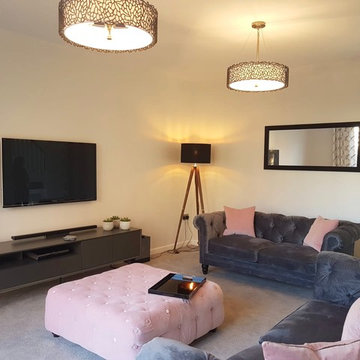
Our client wanted to create a more modern yet inviting look to her living room. The existing room was dark and dated. We created a scheme using fully wallpapered white walls to brighten the room up. Then used deep greys with accents of pink. We added Casadeco fabric for the curtains and pelmet which beautifully framed the patio doors. Finishing off with a nice big statement buttoned ottoman in the accent pink to pop personality into the room.
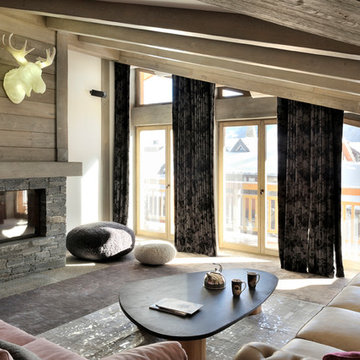
Frenchie Cristogatin
リヨンにある高級な中くらいなラスティックスタイルのおしゃれなリビングロフト (ベージュの壁、カーペット敷き、標準型暖炉、石材の暖炉まわり、グレーの床) の写真
リヨンにある高級な中くらいなラスティックスタイルのおしゃれなリビングロフト (ベージュの壁、カーペット敷き、標準型暖炉、石材の暖炉まわり、グレーの床) の写真
ブラウンのリビング (カーペット敷き) の写真
180
