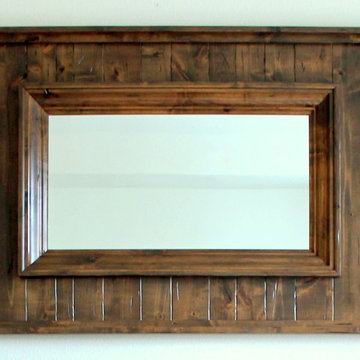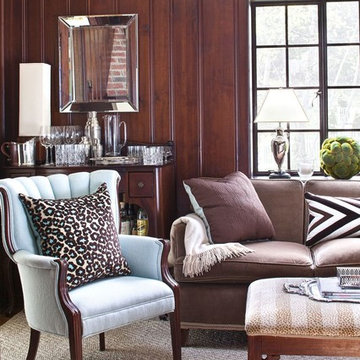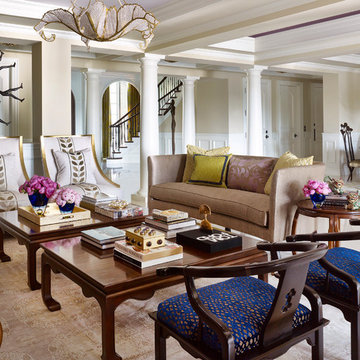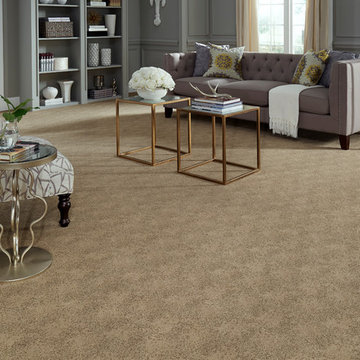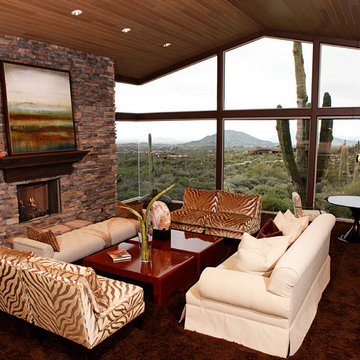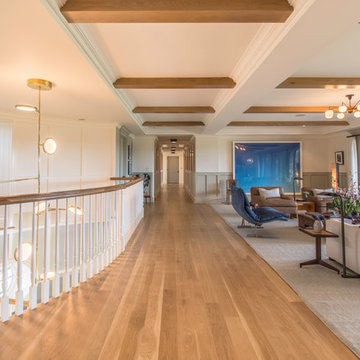ブラウンのリビング (カーペット敷き、畳) の写真
絞り込み:
資材コスト
並び替え:今日の人気順
写真 2861〜2880 枚目(全 10,637 枚)
1/4
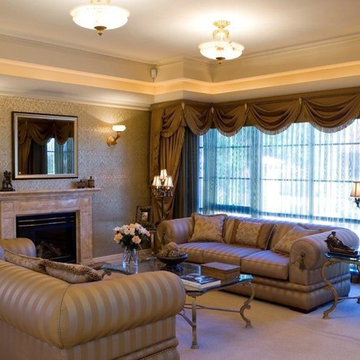
Introducing Verdi Living - one of the classics from Atrium’s prestige collection. When built, The Verdi was heralded as the most luxurious display home ever built in Perth, the Verdi has a majestic street presence reminiscent of Europe’s most stately homes. It is a rare home of timeless elegance and character, and is one of Atrium Homes’ examples of commitment to designing and
building homes of superior quality and distinction. For total sophistication and grand luxury, Verdi Living is without equal. Nothing has been spared in the quest for perfection, from the travertine floor tiles to the sumptuous furnishings and beautiful hand-carved Italian marble statues. From the street the Verdi commands attention, with its imposing facade, wrought iron balustrading, elegantly stepped architectural moldings and Roman columns. Built to the highest of standards by the most experienced craftsmen, the home boasts superior European styling and incorporates the finest materials, finishes and fittings. No detail has been overlooked in the pursuit of luxury and quality. The magnificent, light-filled formal foyer exudes an ambience of classical grandeur, with soaring ceilings and a spectacular Venetian crystal chandelier. The curves of the grand staircase sweep upstairs alongside the spectacular semi-circular glass and stainless steel lift. Another discreet staircase leads from the foyer down to a magnificent fully tiled cellar. Along with floor-to-ceiling storage for over 800 bottles of wine, the cellar provides an intimate lounge area to relax, watch a big screen TV or entertain guests. For true entertainment Hollywood-style, treat your guests to an evening in the big purpose-built home cinema, with its built-in screen, tiered seating and feature ceilings with concealed lighting. The Verdi’s expansive entertaining areas can cater for the largest gathering in sophistication, style and comfort. On formal occasions, the grand dining room and lounge room offer an ambience of elegance and refinement. Deep bulkhead ceilings with internal recess lighting define both areas. The gas log fire in the lounge room offers both classic sophistication and modern comfort. For more relaxed entertaining, an expansive family meals and living area, defined by gracious columns, flows around the magnificent kitchen at the hub of the home. Resplendent and supremely functional, the dream kitchen boasts solid Italian granite, timber cabinetry, stainless steel appliances and plenty of storage, including a walk-in pantry and appliance cupboard. For easy outdoor entertaining, the living area extends to an impressive alfresco area with built-in barbecue, perfect for year-round dining. Take the lift, or choose the curved staircase with its finely crafted Tasmanian Oak and wrought iron balustrade to the private upstairs zones, where a sitting room or retreat with a granite bar opens to the balcony. A private wing contains a library, two big bedrooms, a fully tiled bathroom and a powder room. For those who appreciate true indulgence, the opulent main suite - evocative of an international five-star hotel - will not disappoint. A stunning ceiling dome with a Venetian crystal chandelier adds European finesse, while every comfort has been catered for with quality carpets, formal drapes and a huge walk-in robe. A wall of curved glass separates the bedroom from the luxuriously appointed ensuite, which boasts the finest imported tiling and exclusive handcrafted marble.
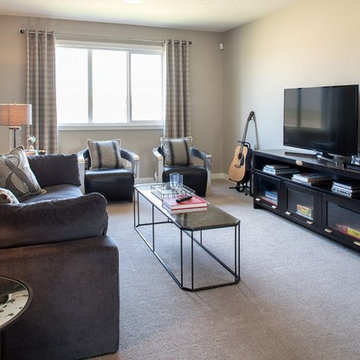
This bonus room is perfect for any activity of your choosing! Set up as a family room, this living space has ample seating, plenty of light, and room for games, guitars, and more! This could also be set up as an office, gym, or flex room.
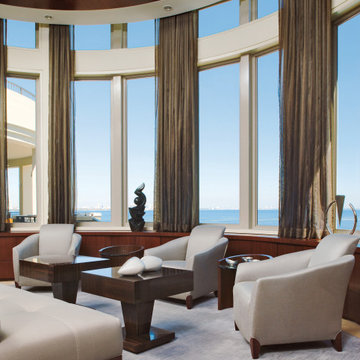
Striking floor to ceiling windows are flanked by stunning window treatments. Light gray carpets complement the dark wood accent walls.
広いコンテンポラリースタイルのおしゃれなLDK (マルチカラーの壁、カーペット敷き、グレーの床) の写真
広いコンテンポラリースタイルのおしゃれなLDK (マルチカラーの壁、カーペット敷き、グレーの床) の写真
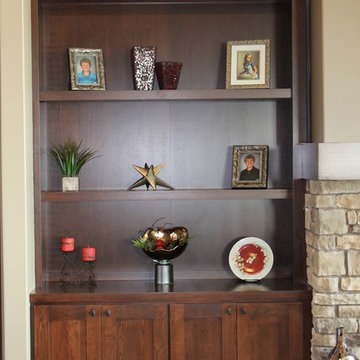
Brand: Showplace Wood Products
Door Style: Pendleton
Wood Specie: Cherry
Finish: Coffee
他の地域にある中くらいなおしゃれなリビング (ベージュの壁、カーペット敷き) の写真
他の地域にある中くらいなおしゃれなリビング (ベージュの壁、カーペット敷き) の写真
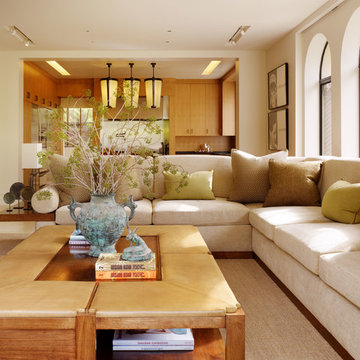
Photography Copyright Matthew Millman Photography
サンフランシスコにあるコンテンポラリースタイルのおしゃれなLDK (白い壁、カーペット敷き、ベージュの床) の写真
サンフランシスコにあるコンテンポラリースタイルのおしゃれなLDK (白い壁、カーペット敷き、ベージュの床) の写真
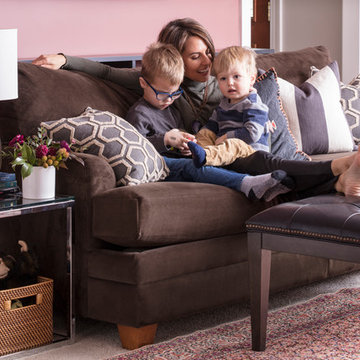
Interior design by ContentedInteriors.com
Photography by GordonGregoryPhoto.com
Florals by WildFleurette.com
リッチモンドにあるお手頃価格の中くらいなトランジショナルスタイルのおしゃれな独立型リビング (ピンクの壁、カーペット敷き、暖炉なし、壁掛け型テレビ、ベージュの床) の写真
リッチモンドにあるお手頃価格の中くらいなトランジショナルスタイルのおしゃれな独立型リビング (ピンクの壁、カーペット敷き、暖炉なし、壁掛け型テレビ、ベージュの床) の写真
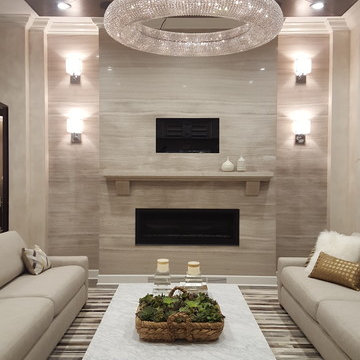
This home underwent a main level remodel, including all kinds of improvements to the entire floor. We designed and reconstructed the master bath, closets, living room, office, kitchen, sunroom hallway, half bath as well as the staircase.
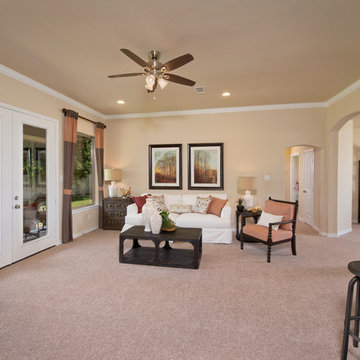
The split-bedroom designed Guadalupe offers a country kitchen with many cabinets, a work island and an angular service island to the family room. Other features include a covered rear porch and a large master bedroom with walk-in closet and linen closet. Tour the recently upgraded, fully furnished model at our San Marcos Model Home Center.
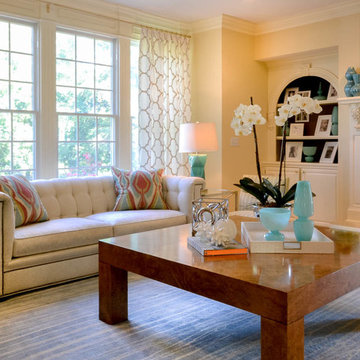
Studio Home Interiors // Columbia, MO
他の地域にある高級な広いコンテンポラリースタイルのおしゃれな独立型リビング (ミュージックルーム、黄色い壁、カーペット敷き、暖炉なし、タイルの暖炉まわり、テレビなし) の写真
他の地域にある高級な広いコンテンポラリースタイルのおしゃれな独立型リビング (ミュージックルーム、黄色い壁、カーペット敷き、暖炉なし、タイルの暖炉まわり、テレビなし) の写真
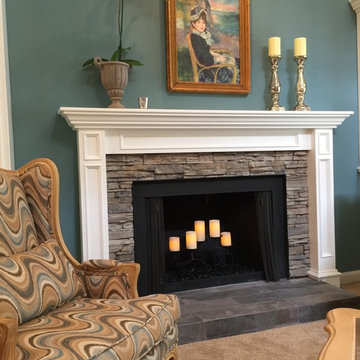
Vanessa Cleric
ポートランドにあるお手頃価格の中くらいなトラディショナルスタイルのおしゃれなリビング (青い壁、カーペット敷き、標準型暖炉、石材の暖炉まわり、テレビなし) の写真
ポートランドにあるお手頃価格の中くらいなトラディショナルスタイルのおしゃれなリビング (青い壁、カーペット敷き、標準型暖炉、石材の暖炉まわり、テレビなし) の写真
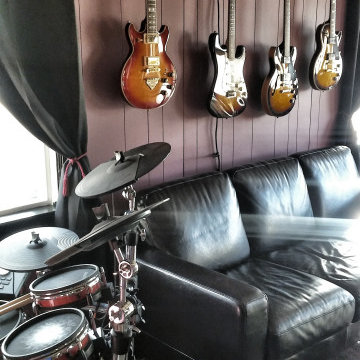
Vintage leather sofa.
Vintage leather Chesterfield chairs with nailhead detail.
Reproduction Persian rugs.
Custom par light installation designed to owner's specifications.
Vintage can stage lights.
Custom crushed velvet feature wall.
Painted wood paneling with gloss black trim.
Original wood beams.
All instruments collection of owner.
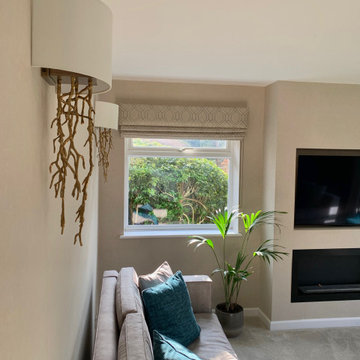
We wanted to create a warm and inviting living space with a more formal slant in this room. We loved the combination of the neutral colours and the pop of deep greens. We added beautiful fabrics and lighting to complete the scheme.
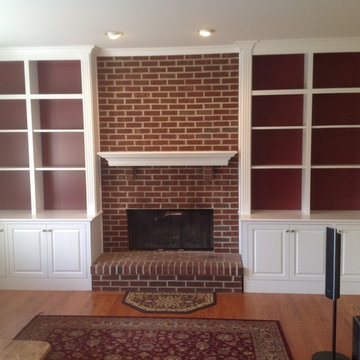
フィラデルフィアにある中くらいなトランジショナルスタイルのおしゃれなリビング (ベージュの壁、カーペット敷き、標準型暖炉、レンガの暖炉まわり、壁掛け型テレビ、ベージュの床) の写真
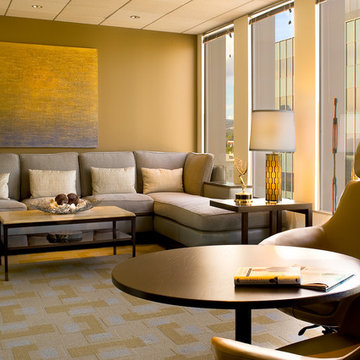
ラスベガスにある広いモダンスタイルのおしゃれなLDK (ベージュの壁、カーペット敷き、暖炉なし、テレビなし、グレーの床) の写真
ブラウンのリビング (カーペット敷き、畳) の写真
144
