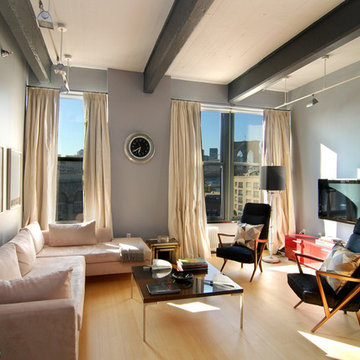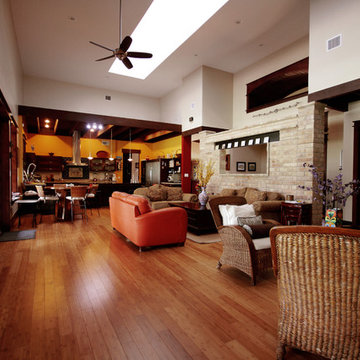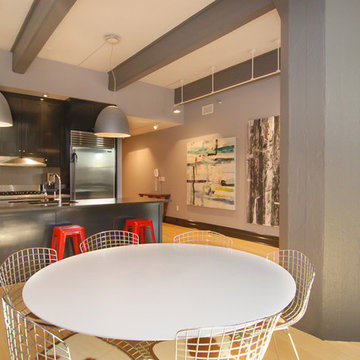広いブラウンのリビング (竹フローリング、壁掛け型テレビ) の写真

他の地域にある高級な広いトランジショナルスタイルのおしゃれなLDK (白い壁、竹フローリング、標準型暖炉、漆喰の暖炉まわり、壁掛け型テレビ) の写真
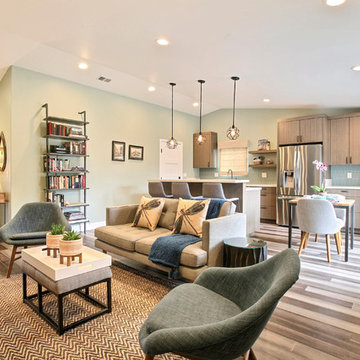
Raised ceilings and an open floor plan help unite separate spaces and allow for easy entertaining and living.
Smokey tones of gray, brown, green, and blue blend to create this relaxing yet interested atmosphere. Mixes of textures add style and pattern.
Photography by Devi Pride
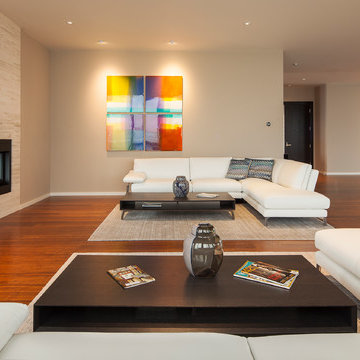
Modern meets transitional in penthouse setting. Furniture by Roche Bobois and photographs by Sean Airhart.
シアトルにあるラグジュアリーな広いモダンスタイルのおしゃれな独立型リビング (ベージュの壁、竹フローリング、両方向型暖炉、石材の暖炉まわり、壁掛け型テレビ、茶色い床) の写真
シアトルにあるラグジュアリーな広いモダンスタイルのおしゃれな独立型リビング (ベージュの壁、竹フローリング、両方向型暖炉、石材の暖炉まわり、壁掛け型テレビ、茶色い床) の写真
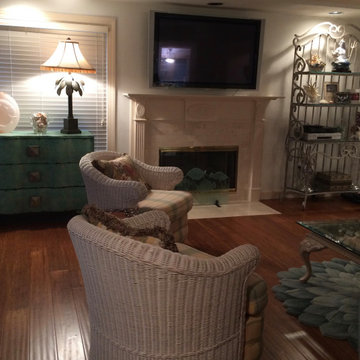
A coastal home on Sanibel Island, Florida. This Living Room has gone from boring to bold. I needed to find sofas that were substantial enough to stand up to the large wicker chairs, yet not so big that they overwhelm the room. The room's white walls are the ideal backdrop for pops of color like turquoise and teal. New bamboo floors were installed added a warm foundation for the space.
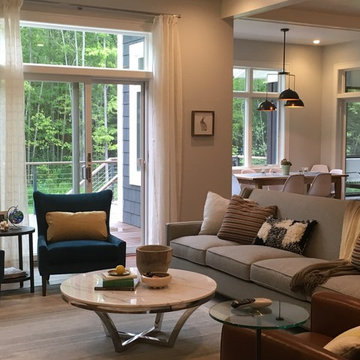
Open concept, light filled living room. Classic style with modern farmhouse and midcentury details. Great turquoise occasional chairs. This room has a beautiful custom wood burning fireplace.
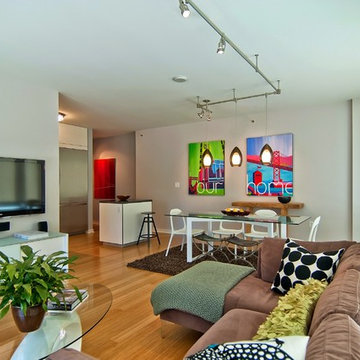
Living area within the great room featuring light bamboo floors, modern track lighting, refurbished and new furniture, white and black kitchen.
Photo by LuxeHomeTours
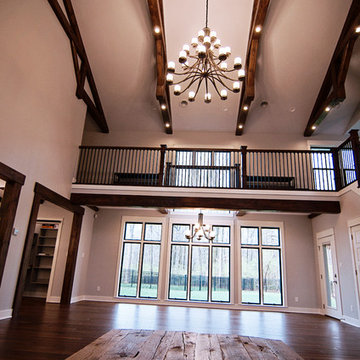
Beautiful 2-story great room with wood beams and bamboo flooring.
他の地域にあるラグジュアリーな広いカントリー風のおしゃれなLDK (グレーの壁、竹フローリング、薪ストーブ、石材の暖炉まわり、壁掛け型テレビ) の写真
他の地域にあるラグジュアリーな広いカントリー風のおしゃれなLDK (グレーの壁、竹フローリング、薪ストーブ、石材の暖炉まわり、壁掛け型テレビ) の写真
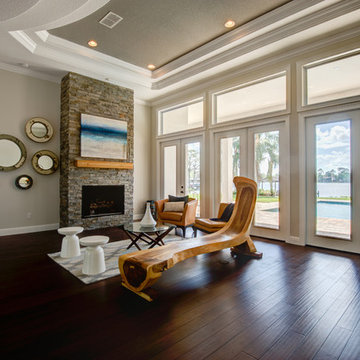
Daze Design Studios https://www.facebook.com/DazeDesignStudios?ref=aymt_homepage_panel, JSM Construction Consulting https://www.facebook.com/pages/JSM-Construction-Consulting-LLC/273898392779422
Washburn Imports Furnishings http://www.washburnimports.com/
JSM Construction Consulting https://www.facebook.com/pages/JSM-Construction-Consulting-LLC/273898392779422
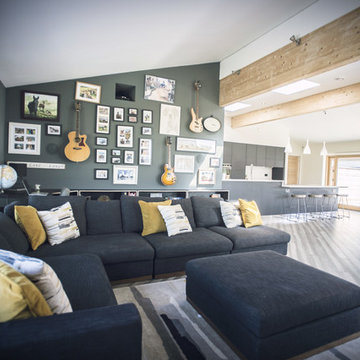
Open plan living
他の地域にある高級な広いコンテンポラリースタイルのおしゃれなLDK (グレーの壁、竹フローリング、薪ストーブ、漆喰の暖炉まわり、壁掛け型テレビ、グレーの床) の写真
他の地域にある高級な広いコンテンポラリースタイルのおしゃれなLDK (グレーの壁、竹フローリング、薪ストーブ、漆喰の暖炉まわり、壁掛け型テレビ、グレーの床) の写真
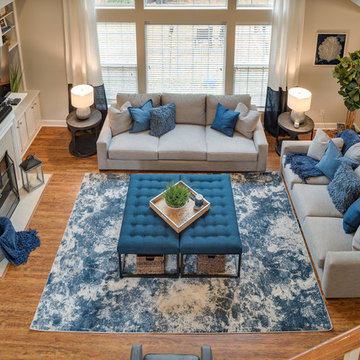
シャーロットにある高級な広いトランジショナルスタイルのおしゃれなリビング (グレーの壁、竹フローリング、標準型暖炉、タイルの暖炉まわり、壁掛け型テレビ、茶色い床) の写真

吹抜から参道を望む
★撮影|黒住直臣
★施工|TH-1
★コーディネート|ザ・ハウス
東京都下にあるお手頃価格の広いシャビーシック調のおしゃれなリビング (竹フローリング、壁掛け型テレビ、白い床) の写真
東京都下にあるお手頃価格の広いシャビーシック調のおしゃれなリビング (竹フローリング、壁掛け型テレビ、白い床) の写真
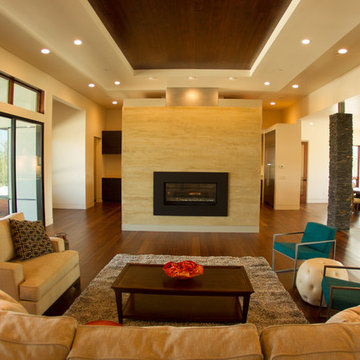
The main living room is designed for entertaining and maximizing the views of the city while still being comfortable for everyday life. The open floor plan uses a large freestanding fireplace, floating ceilings, stone column and barn door to define the entry, living room, kitchen, breakfast nook, dining room and media room while keeping easy flow from space to space.
-Mike Larson Estate Photography
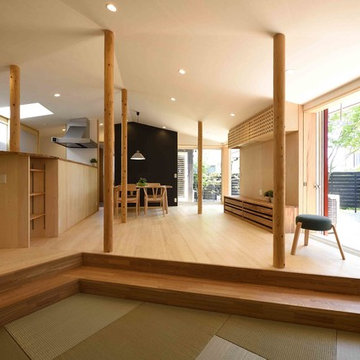
2017年 日本エコハウス大賞 協賛賞
〜家族の生活ゾーンが分断されない動線の工夫と、屋外とのつながりを様々な角度から考慮しています。
他の地域にあるお手頃価格の広いラスティックスタイルのおしゃれなリビング (白い壁、竹フローリング、暖炉なし、壁掛け型テレビ、ベージュの床) の写真
他の地域にあるお手頃価格の広いラスティックスタイルのおしゃれなリビング (白い壁、竹フローリング、暖炉なし、壁掛け型テレビ、ベージュの床) の写真
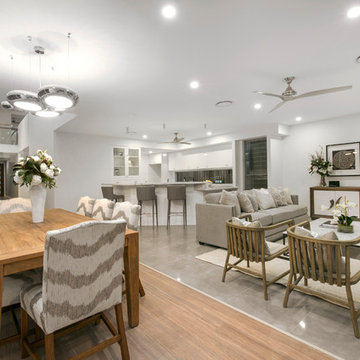
Architecturally inspired split level residence offering 5 bedrooms, 3 bathrooms, powder room, media room, office/parents retreat, butlers pantry, alfresco area, in ground pool plus so much more. Quality designer fixtures and fittings throughout making this property modern and luxurious with a contemporary feel. The clever use of screens and front entry gatehouse offer privacy and seclusion.
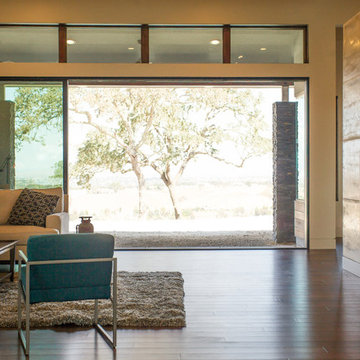
The main living room is designed for entertaining and maximizing the views of the city while still being comfortable for everyday life. The open floor plan uses a large freestanding fireplace, floating ceilings, stone column and barn door to define the entry, living room, kitchen, breakfast nook, dining room and media room while keeping easy flow from space to space.
-Mike Larson Estate Photography
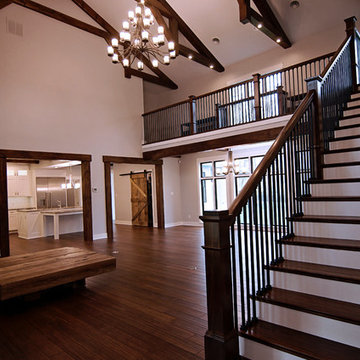
Beautiful 2-story great room with wood beams and bamboo flooring.
他の地域にあるラグジュアリーな広いカントリー風のおしゃれなLDK (グレーの壁、竹フローリング、薪ストーブ、石材の暖炉まわり、壁掛け型テレビ) の写真
他の地域にあるラグジュアリーな広いカントリー風のおしゃれなLDK (グレーの壁、竹フローリング、薪ストーブ、石材の暖炉まわり、壁掛け型テレビ) の写真
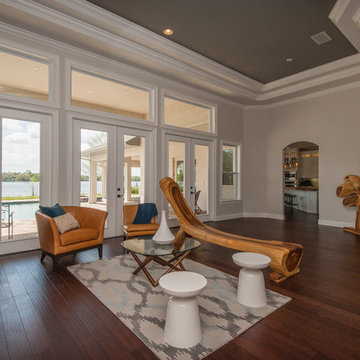
Daze Design Studios https://www.facebook.com/DazeDesignStudios?ref=aymt_homepage_panel, JSM Construction Consulting https://www.facebook.com/pages/JSM-Construction-Consulting-LLC/273898392779422,
Washburn Imports Furnishings http://www.washburnimports.com/
Washburn Imports Furnishings
Wood Bench and Wood Root
広いブラウンのリビング (竹フローリング、壁掛け型テレビ) の写真
1
