ブラウンのリビング (タイルの暖炉まわり、オレンジの床) の写真
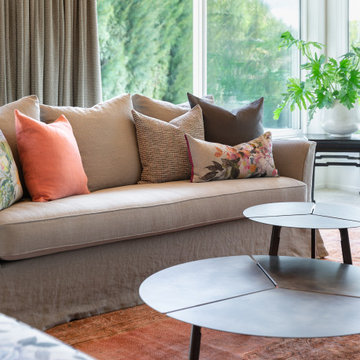
Light and refreshing living room interior project. Linen, metal and soft warm tones.
オークランドにある高級な広いトランジショナルスタイルのおしゃれなリビング (白い壁、カーペット敷き、薪ストーブ、タイルの暖炉まわり、テレビなし、オレンジの床、塗装板張りの天井) の写真
オークランドにある高級な広いトランジショナルスタイルのおしゃれなリビング (白い壁、カーペット敷き、薪ストーブ、タイルの暖炉まわり、テレビなし、オレンジの床、塗装板張りの天井) の写真
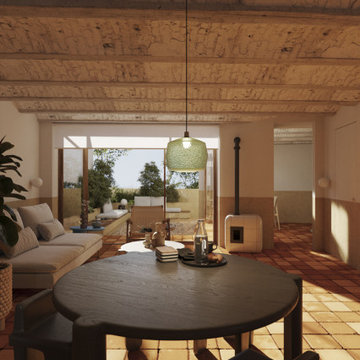
マドリードにあるお手頃価格の小さなカントリー風のおしゃれなLDK (テラコッタタイルの床、薪ストーブ、タイルの暖炉まわり、オレンジの床) の写真
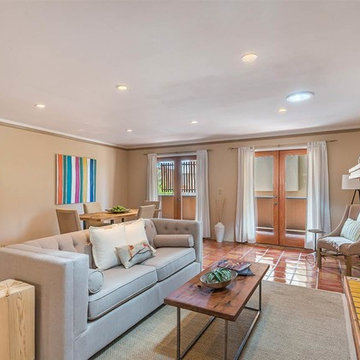
Claire Lange Real Estate
他の地域にある中くらいなサンタフェスタイルのおしゃれなLDK (ベージュの壁、テラコッタタイルの床、標準型暖炉、タイルの暖炉まわり、テレビなし、オレンジの床) の写真
他の地域にある中くらいなサンタフェスタイルのおしゃれなLDK (ベージュの壁、テラコッタタイルの床、標準型暖炉、タイルの暖炉まわり、テレビなし、オレンジの床) の写真
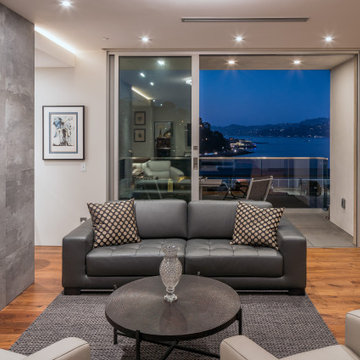
sliding door
サンフランシスコにあるラグジュアリーな広いおしゃれなLDK (白い壁、無垢フローリング、標準型暖炉、タイルの暖炉まわり、オレンジの床、全タイプの天井の仕上げ) の写真
サンフランシスコにあるラグジュアリーな広いおしゃれなLDK (白い壁、無垢フローリング、標準型暖炉、タイルの暖炉まわり、オレンジの床、全タイプの天井の仕上げ) の写真
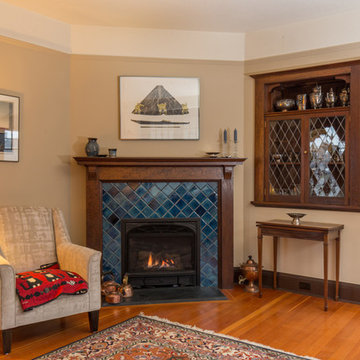
バンクーバーにあるお手頃価格の中くらいなトラディショナルスタイルのおしゃれなリビング (ベージュの壁、無垢フローリング、標準型暖炉、タイルの暖炉まわり、テレビなし、オレンジの床) の写真
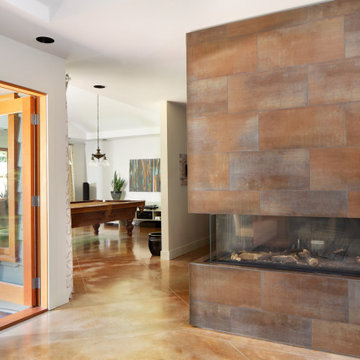
A 3-sided, linear fireplace is visible from the living room, games room, dining room & kitchen in this open-concept space. After much sourcing we were able to locate a large-format metallic porcelain tile that complemented the terra-cotta tones in the existing concrete floors. As the floors were remaining we could not change the footprint of the existing fireplace as we would never have been able to match the concrete, but we could update the surround with a new contemporary gas insert with a larger viewing window.
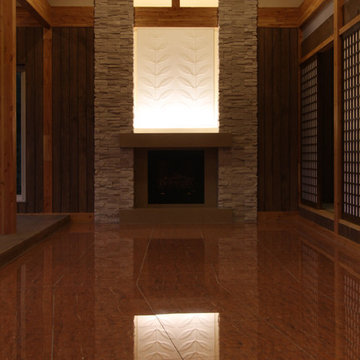
他の地域にある高級な広いトラディショナルスタイルのおしゃれなリビング (茶色い壁、大理石の床、標準型暖炉、タイルの暖炉まわり、テレビなし、オレンジの床) の写真
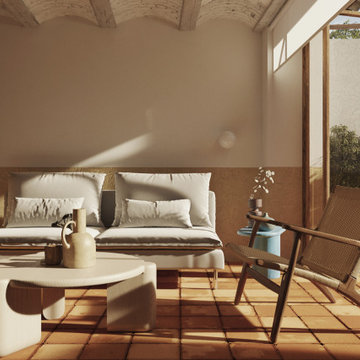
El pequeño salón disfruta de la luz y conexión con el exterior. Conservando la estética rural de la vivienda con el suelo de barro cocido y los techos de bovedillas, se añadieron elementos más actuales manteniendo la naturalidad en los materiales.
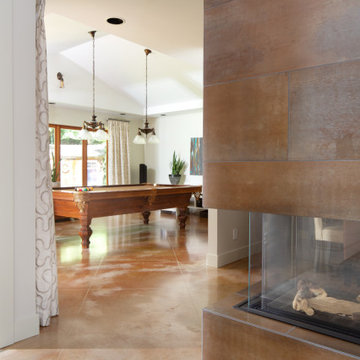
A close-up of the open-contemporary viewing window of the new gas FP insert.
バンクーバーにあるラグジュアリーな広いトランジショナルスタイルのおしゃれなLDK (白い壁、コンクリートの床、両方向型暖炉、タイルの暖炉まわり、オレンジの床) の写真
バンクーバーにあるラグジュアリーな広いトランジショナルスタイルのおしゃれなLDK (白い壁、コンクリートの床、両方向型暖炉、タイルの暖炉まわり、オレンジの床) の写真
ブラウンのリビング (タイルの暖炉まわり、オレンジの床) の写真
1