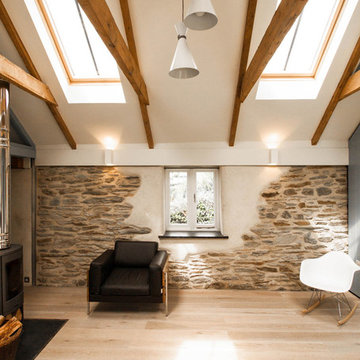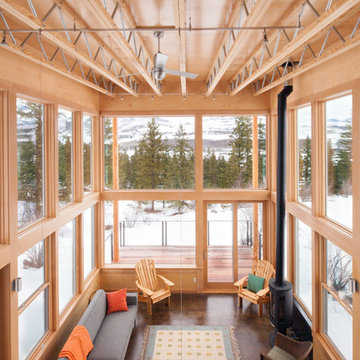ブラウンのリビングロフト (薪ストーブ) の写真

The Carpenter Oak Show Barn in Kingskerswell, this eco house is packed full of the latest technology, with impressive results: the SunGift Solar panels made a profit last year of £409.25, even after running the house and the car!
Photo Credits Colin Pool and Steve Taylor
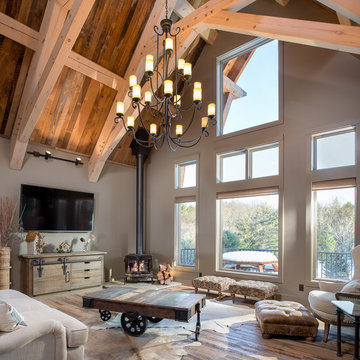
© 2017 Kim Smith Photo
Home by Timberbuilt. Please address design questions to the builder.
アトランタにあるラスティックスタイルのおしゃれなリビングロフト (グレーの壁、無垢フローリング、薪ストーブ) の写真
アトランタにあるラスティックスタイルのおしゃれなリビングロフト (グレーの壁、無垢フローリング、薪ストーブ) の写真
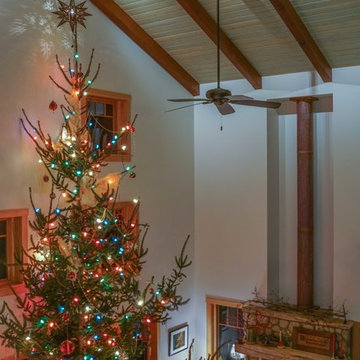
This is an Appalachian-style mountain chalet in Virginia with a hybrid timber framed roof. The beams are Select & Btr. Douglas Fir, and the roof is a ridge and rafter timber roof with primary purlins (not pictured). The fireplace is a woodstove insert, and the flue is wrapped in copper. You always wanted a 24' tall Christmas tree, right?
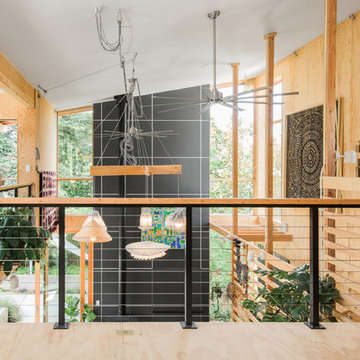
Conceived more similar to a loft type space rather than a traditional single family home, the homeowner was seeking to challenge a normal arrangement of rooms in favor of spaces that are dynamic in all 3 dimensions, interact with the yard, and capture the movement of light and air.
As an artist that explores the beauty of natural objects and scenes, she tasked us with creating a building that was not precious - one that explores the essence of its raw building materials and is not afraid of expressing them as finished.
We designed opportunities for kinetic fixtures, many built by the homeowner, to allow flexibility and movement.
The result is a building that compliments the casual artistic lifestyle of the occupant as part home, part work space, part gallery. The spaces are interactive, contemplative, and fun.
More details to come.
credits:
design: Matthew O. Daby - m.o.daby design
construction: Cellar Ridge Construction
structural engineer: Darla Wall - Willamette Building Solutions
photography: Erin Riddle - KLIK Concepts
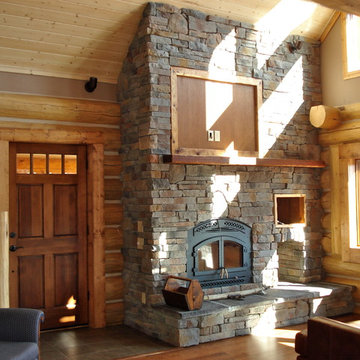
Handcrafted log home. Great room with TV above the fireplace. Wood burning fireplace
デンバーにある高級な中くらいなサンタフェスタイルのおしゃれなリビングロフト (茶色い壁、濃色無垢フローリング、薪ストーブ、石材の暖炉まわり、壁掛け型テレビ) の写真
デンバーにある高級な中くらいなサンタフェスタイルのおしゃれなリビングロフト (茶色い壁、濃色無垢フローリング、薪ストーブ、石材の暖炉まわり、壁掛け型テレビ) の写真
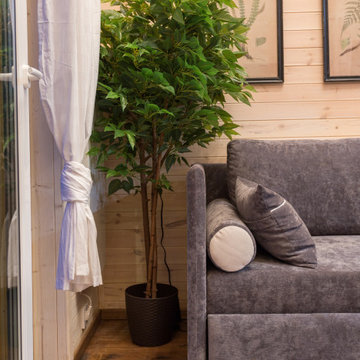
На второй уровень ведет чердачная лестница разработанная специально для этого проекта.
他の地域にある低価格の小さな北欧スタイルのおしゃれなリビングロフト (白い壁、薪ストーブ、金属の暖炉まわり、壁掛け型テレビ、茶色い床) の写真
他の地域にある低価格の小さな北欧スタイルのおしゃれなリビングロフト (白い壁、薪ストーブ、金属の暖炉まわり、壁掛け型テレビ、茶色い床) の写真

Little River Cabin AirBnb
ニューヨークにあるお手頃価格の中くらいなミッドセンチュリースタイルのおしゃれなリビングロフト (ベージュの壁、合板フローリング、薪ストーブ、コーナー型テレビ、ベージュの床、表し梁、板張り壁) の写真
ニューヨークにあるお手頃価格の中くらいなミッドセンチュリースタイルのおしゃれなリビングロフト (ベージュの壁、合板フローリング、薪ストーブ、コーナー型テレビ、ベージュの床、表し梁、板張り壁) の写真
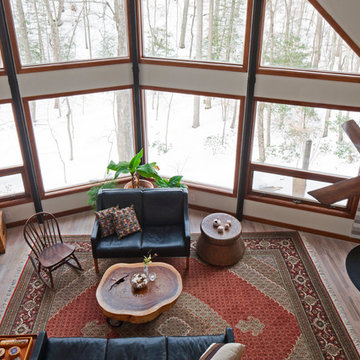
anne gummerson
ワシントンD.C.にある高級な中くらいな北欧スタイルのおしゃれなリビングロフト (白い壁、薪ストーブ、タイルの暖炉まわり) の写真
ワシントンD.C.にある高級な中くらいな北欧スタイルのおしゃれなリビングロフト (白い壁、薪ストーブ、タイルの暖炉まわり) の写真
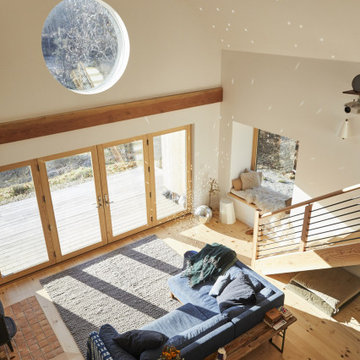
The double-height living room lets plenty of light in and provides an ample and comfortable space to relax and entertain guests.
ポートランド(メイン)にあるお手頃価格の中くらいなコンテンポラリースタイルのおしゃれなリビングロフト (ライブラリー、白い壁、淡色無垢フローリング、薪ストーブ、タイルの暖炉まわり、テレビなし、三角天井) の写真
ポートランド(メイン)にあるお手頃価格の中くらいなコンテンポラリースタイルのおしゃれなリビングロフト (ライブラリー、白い壁、淡色無垢フローリング、薪ストーブ、タイルの暖炉まわり、テレビなし、三角天井) の写真
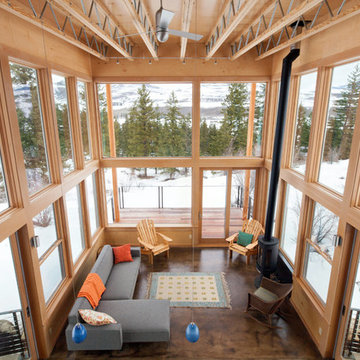
Phoebe Webb
シアトルにある広いコンテンポラリースタイルのおしゃれなリビングロフト (コンクリートの床、薪ストーブ、金属の暖炉まわり、テレビなし) の写真
シアトルにある広いコンテンポラリースタイルのおしゃれなリビングロフト (コンクリートの床、薪ストーブ、金属の暖炉まわり、テレビなし) の写真

Verschiedene Ausführungen von den unverwechselbaren Holzfurnierleuchten des dänischen Designers Tom Rossau.
他の地域にあるラグジュアリーな広いインダストリアルスタイルのおしゃれなリビング (茶色い壁、コンクリートの床、薪ストーブ、コンクリートの暖炉まわり、テレビなし、茶色い床) の写真
他の地域にあるラグジュアリーな広いインダストリアルスタイルのおしゃれなリビング (茶色い壁、コンクリートの床、薪ストーブ、コンクリートの暖炉まわり、テレビなし、茶色い床) の写真
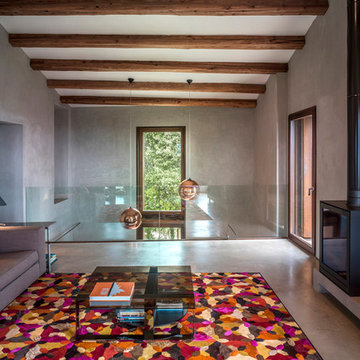
Fotografía: Jesús Granada
バルセロナにある高級な広いコンテンポラリースタイルのおしゃれなリビング (グレーの壁、コンクリートの床、薪ストーブ、金属の暖炉まわり、テレビなし) の写真
バルセロナにある高級な広いコンテンポラリースタイルのおしゃれなリビング (グレーの壁、コンクリートの床、薪ストーブ、金属の暖炉まわり、テレビなし) の写真
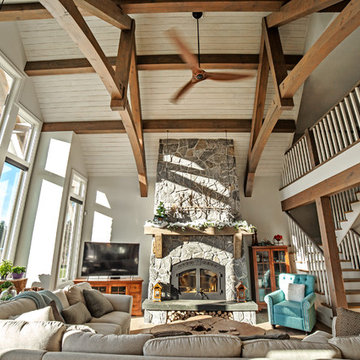
Continuous stone fireplace between two timber trusses to the vaulted ceilings.
バンクーバーにある広いモダンスタイルのおしゃれなリビング (白い壁、淡色無垢フローリング、薪ストーブ、石材の暖炉まわり、据え置き型テレビ、ベージュの床) の写真
バンクーバーにある広いモダンスタイルのおしゃれなリビング (白い壁、淡色無垢フローリング、薪ストーブ、石材の暖炉まわり、据え置き型テレビ、ベージュの床) の写真
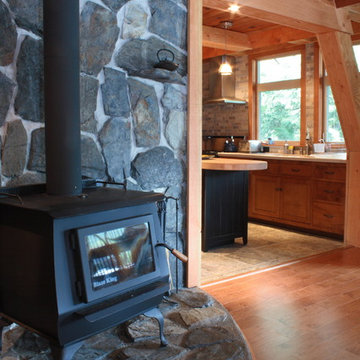
We love the view into the kitchen on this beautiful custom cabin. Photo by Cyndi Penner
バンクーバーにあるトラディショナルスタイルのおしゃれなリビングロフト (茶色い壁、淡色無垢フローリング、薪ストーブ、石材の暖炉まわり) の写真
バンクーバーにあるトラディショナルスタイルのおしゃれなリビングロフト (茶色い壁、淡色無垢フローリング、薪ストーブ、石材の暖炉まわり) の写真

Tom Crane Photography
フィラデルフィアにある高級な中くらいなトランジショナルスタイルのおしゃれなリビング (薪ストーブ、黒い壁、淡色無垢フローリング、金属の暖炉まわり、壁掛け型テレビ、茶色い床) の写真
フィラデルフィアにある高級な中くらいなトランジショナルスタイルのおしゃれなリビング (薪ストーブ、黒い壁、淡色無垢フローリング、金属の暖炉まわり、壁掛け型テレビ、茶色い床) の写真
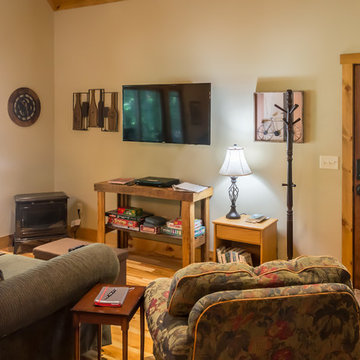
Deep in the woods, this mountain cabin just outside Asheville, NC, was designed as the perfect weekend getaway space. The owner uses it as an Airbnb for income. From the wooden cathedral ceiling to the nature-inspired loft railing, from the wood-burning free-standing stove, to the stepping stone walkways—everything is geared toward easy relaxation. For maximum interior space usage, the sleeping loft is accessed via an outside stairway.
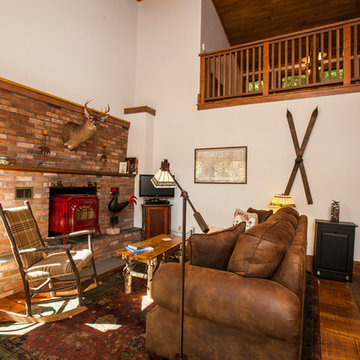
Living room with cathedral ceiling
ボストンにあるお手頃価格の中くらいなラスティックスタイルのおしゃれなリビングロフト (白い壁、無垢フローリング、薪ストーブ、レンガの暖炉まわり) の写真
ボストンにあるお手頃価格の中くらいなラスティックスタイルのおしゃれなリビングロフト (白い壁、無垢フローリング、薪ストーブ、レンガの暖炉まわり) の写真
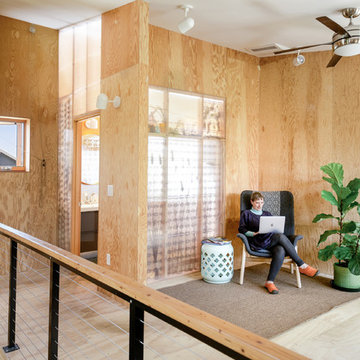
Conceived more similar to a loft type space rather than a traditional single family home, the homeowner was seeking to challenge a normal arrangement of rooms in favor of spaces that are dynamic in all 3 dimensions, interact with the yard, and capture the movement of light and air.
As an artist that explores the beauty of natural objects and scenes, she tasked us with creating a building that was not precious - one that explores the essence of its raw building materials and is not afraid of expressing them as finished.
We designed opportunities for kinetic fixtures, many built by the homeowner, to allow flexibility and movement.
The result is a building that compliments the casual artistic lifestyle of the occupant as part home, part work space, part gallery. The spaces are interactive, contemplative, and fun.
More details to come.
credits:
design: Matthew O. Daby - m.o.daby design /
construction: Cellar Ridge Construction /
structural engineer: Darla Wall - Willamette Building Solutions /
photography: Erin Riddle - KLIK Concepts
ブラウンのリビングロフト (薪ストーブ) の写真
1
