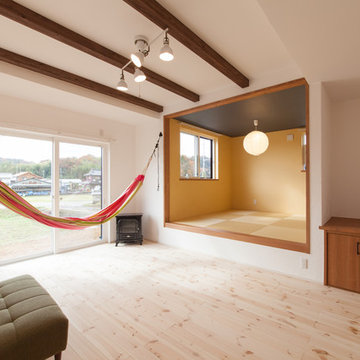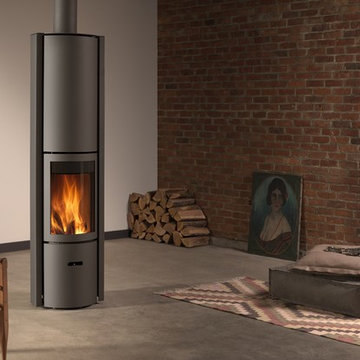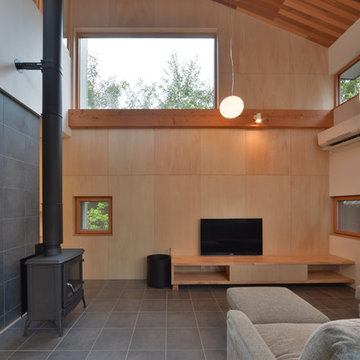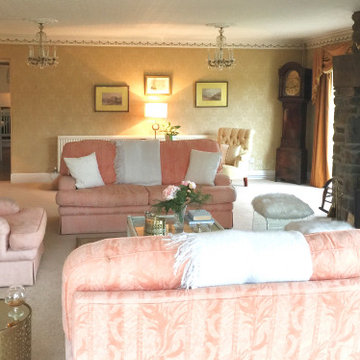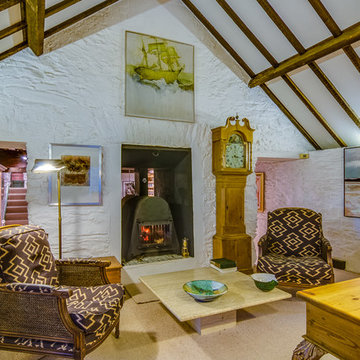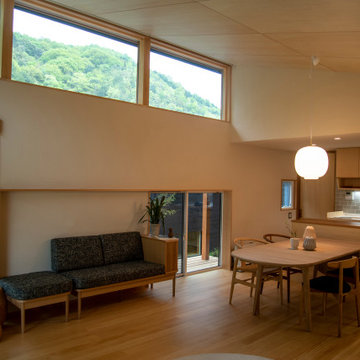ブラウンのリビング (薪ストーブ) の写真
絞り込み:
資材コスト
並び替え:今日の人気順
写真 701〜720 枚目(全 3,435 枚)
1/3
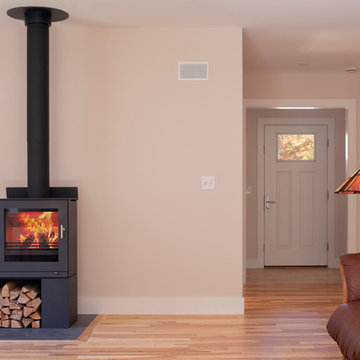
This airy open concept living room is inside a high performance home that is powered by 100% solar energy. The flooring is Pacific grade ash, cabinets are red alder, living room tables are cherry, and the bar stool is Thos. Moser. The wood stove is a high efficiency Rais Q-Tee II.
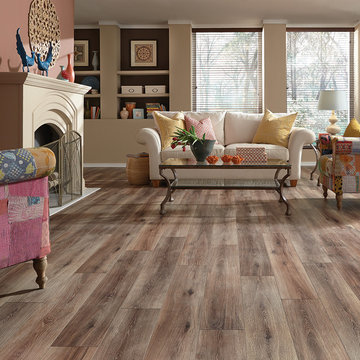
DeHaan Floor Covering now has a large range of Laminate floor covering options. The one pictured here is Mannington Fairhaven, Brushed Grey.
グランドラピッズにある広いカントリー風のおしゃれなリビング (ベージュの壁、ラミネートの床、薪ストーブ、漆喰の暖炉まわり、茶色い床) の写真
グランドラピッズにある広いカントリー風のおしゃれなリビング (ベージュの壁、ラミネートの床、薪ストーブ、漆喰の暖炉まわり、茶色い床) の写真
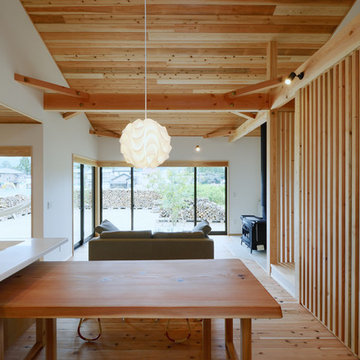
リビングの大きな窓からの眺めは素敵なものになりました。お庭に積まれた薪もなんだかお洒落に見えますね。
階段部分の格子は緩やかに空間を区切りながら適度に視線が抜け、隙間から入る光で階段部分を明るく照らしてくれます。
他の地域にある高級な中くらいな北欧スタイルのおしゃれなLDK (無垢フローリング、薪ストーブ、白い壁、タイルの暖炉まわり、ベージュの床、板張り天井、壁紙、吹き抜け、ベージュの天井、テレビなし) の写真
他の地域にある高級な中くらいな北欧スタイルのおしゃれなLDK (無垢フローリング、薪ストーブ、白い壁、タイルの暖炉まわり、ベージュの床、板張り天井、壁紙、吹き抜け、ベージュの天井、テレビなし) の写真
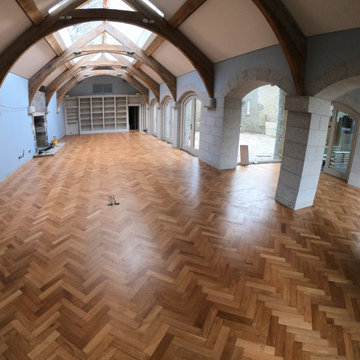
FINISHED!! Our master piece is completed. A long and hard graft but really happy with the finish. Thanks Rory and Tess, We will see you next year for the next floor. 18/4x70x350mm engineeredoak blocks with 18/4x70x500mm engineered blocks for the border, supplied,fitted, sanded and sealed.
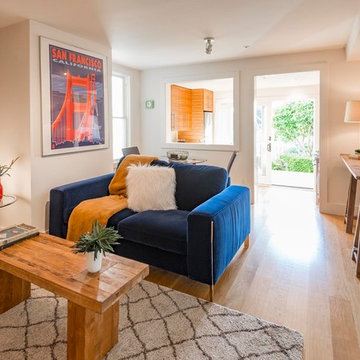
For a single woman working in downtown San Francisco, we were tasked with remodeling her 500 sq.ft. Victorian garden condo. We brought in more light by enlarging most of the openings to the rear and adding a sliding glass door in the kitchen. The kitchen features custom zebrawood cabinets, CaesarStone counters, stainless steel appliances and a large, deep square sink. The bathroom features a wall-hung Duravit vanity and toilet, recessed lighting, custom, built-in medicine cabinets and geometric glass tile. Wood tones in the kitchen and bath add a note of warmth to the clean modern lines. We designed a soft blue custom desk/tv unit and white bookshelves in the living room to make the most out of the space available. A modern JØTUL fireplace stove heats the space stylishly. We replaced all of the Victorian trim throughout with clean, modern trim and organized the ducts and pipes into soffits to create as orderly look as possible with the existing conditions.
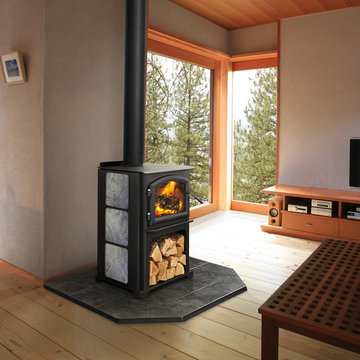
他の地域にある中くらいなコンテンポラリースタイルのおしゃれなLDK (グレーの壁、淡色無垢フローリング、薪ストーブ、石材の暖炉まわり、据え置き型テレビ、ベージュの床) の写真
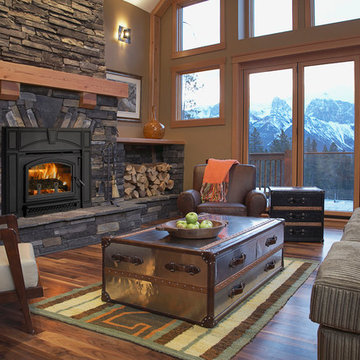
リトルロックにある高級な中くらいなトラディショナルスタイルのおしゃれなリビング (白い壁、濃色無垢フローリング、薪ストーブ、石材の暖炉まわり、テレビなし、茶色い床) の写真
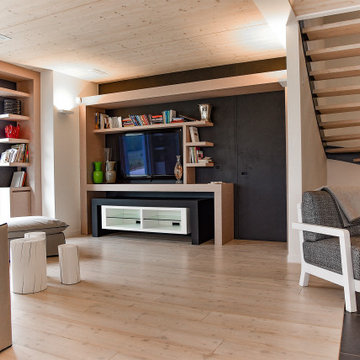
Progetto e realizzazione dell'arredamento della zona TV.
Uno spazio definito dalla ricerca di allineamenti semplici e colori e materiali che non perdono la loro bellezza ed impatto al passare del tempo.

With a busy working lifestyle and two small children, Burlanes worked closely with the home owners to transform a number of rooms in their home, to not only suit the needs of family life, but to give the wonderful building a new lease of life, whilst in keeping with the stunning historical features and characteristics of the incredible Oast House.
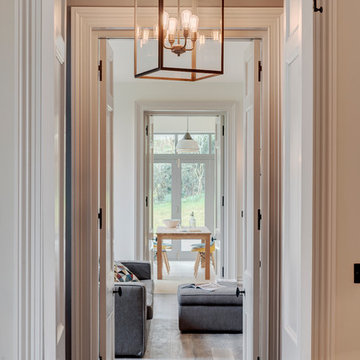
Richard Downer
This Georgian property is in an outstanding location with open views over Dartmoor and the sea beyond.
Our brief for this project was to transform the property which has seen many unsympathetic alterations over the years with a new internal layout, external renovation and interior design scheme to provide a timeless home for a young family. The property required extensive remodelling both internally and externally to create a home that our clients call their “forever home”.
Our refurbishment retains and restores original features such as fireplaces and panelling while incorporating the client's personal tastes and lifestyle. More specifically a dramatic dining room, a hard working boot room and a study/DJ room were requested. The interior scheme gives a nod to the Georgian architecture while integrating the technology for today's living.
Generally throughout the house a limited materials and colour palette have been applied to give our client's the timeless, refined interior scheme they desired. Granite, reclaimed slate and washed walnut floorboards make up the key materials.
Less
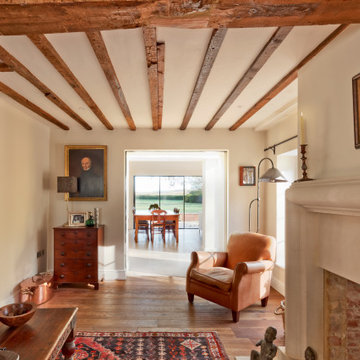
Beautifully rustic and cosy living room design with exposed ceiling beams and a wood burning stove
オックスフォードシャーにある中くらいなエクレクティックスタイルのおしゃれなLDK (白い壁、淡色無垢フローリング、薪ストーブ、レンガの暖炉まわり、表し梁) の写真
オックスフォードシャーにある中くらいなエクレクティックスタイルのおしゃれなLDK (白い壁、淡色無垢フローリング、薪ストーブ、レンガの暖炉まわり、表し梁) の写真
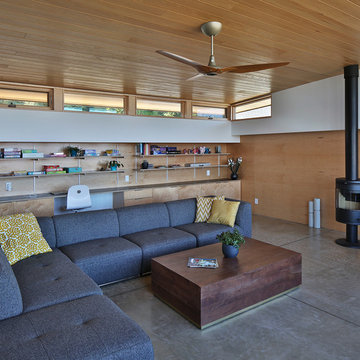
Photo: Studio Zerbey Architecture
シアトルにある高級な中くらいなモダンスタイルのおしゃれなLDK (マルチカラーの壁、コンクリートの床、薪ストーブ、コンクリートの暖炉まわり、グレーの床) の写真
シアトルにある高級な中くらいなモダンスタイルのおしゃれなLDK (マルチカラーの壁、コンクリートの床、薪ストーブ、コンクリートの暖炉まわり、グレーの床) の写真
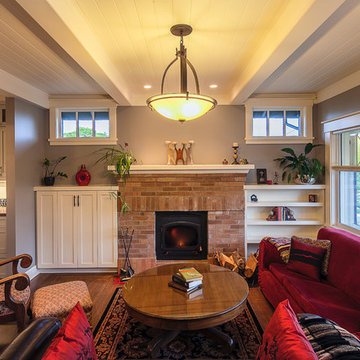
Concept Photography
バンクーバーにある高級な中くらいなトラディショナルスタイルのおしゃれなLDK (ライブラリー、グレーの壁、無垢フローリング、薪ストーブ、レンガの暖炉まわり、内蔵型テレビ) の写真
バンクーバーにある高級な中くらいなトラディショナルスタイルのおしゃれなLDK (ライブラリー、グレーの壁、無垢フローリング、薪ストーブ、レンガの暖炉まわり、内蔵型テレビ) の写真
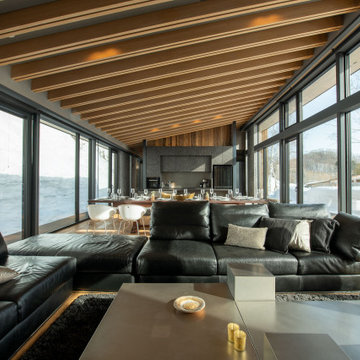
リビング・ダイニング空間です。両サイドはガラス張りで右側には羊蹄山の景色、左側は斜面状に森の風景が広がります。
他の地域にある広いラスティックスタイルのおしゃれなLDK (黒い壁、合板フローリング、薪ストーブ、金属の暖炉まわり、壁掛け型テレビ、ベージュの床、表し梁、黒いソファ、ベージュの天井) の写真
他の地域にある広いラスティックスタイルのおしゃれなLDK (黒い壁、合板フローリング、薪ストーブ、金属の暖炉まわり、壁掛け型テレビ、ベージュの床、表し梁、黒いソファ、ベージュの天井) の写真
ブラウンのリビング (薪ストーブ) の写真
36
