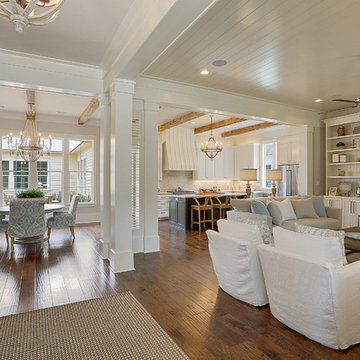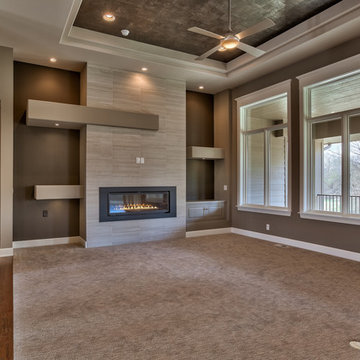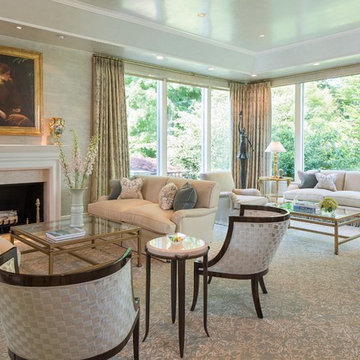ブラウンのリビング (標準型暖炉、カーペット敷き、コルクフローリング、壁掛け型テレビ) の写真
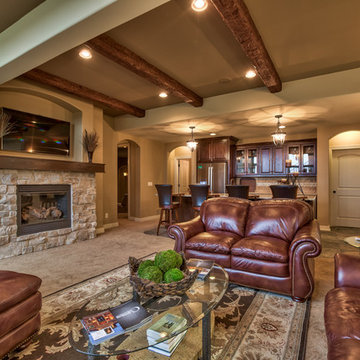
Amoura Productions
Sallie Elliott, Allied ASID
オマハにある高級な広い地中海スタイルのおしゃれなLDK (ベージュの壁、カーペット敷き、標準型暖炉、石材の暖炉まわり、壁掛け型テレビ) の写真
オマハにある高級な広い地中海スタイルのおしゃれなLDK (ベージュの壁、カーペット敷き、標準型暖炉、石材の暖炉まわり、壁掛け型テレビ) の写真
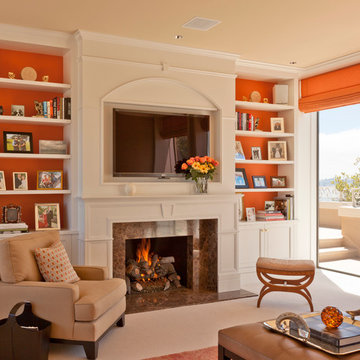
Jay Graham
サンフランシスコにある高級な中くらいなトラディショナルスタイルのおしゃれなリビング (オレンジの壁、標準型暖炉、石材の暖炉まわり、壁掛け型テレビ、ベージュの床、カーペット敷き) の写真
サンフランシスコにある高級な中くらいなトラディショナルスタイルのおしゃれなリビング (オレンジの壁、標準型暖炉、石材の暖炉まわり、壁掛け型テレビ、ベージュの床、カーペット敷き) の写真
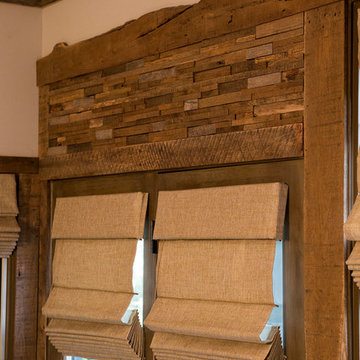
Embracing the notion of commissioning artists and hiring a General Contractor in a single stroke, the new owners of this Grove Park condo hired WSM Craft to create a space to showcase their collection of contemporary folk art. The entire home is trimmed in repurposed wood from the WNC Livestock Market, which continues to become headboards, custom cabinetry, mosaic wall installations, and the mantle for the massive stone fireplace. The sliding barn door is outfitted with hand forged ironwork, and faux finish painting adorns walls, doors, and cabinetry and furnishings, creating a seamless unity between the built space and the décor.
Michael Oppenheim Photography
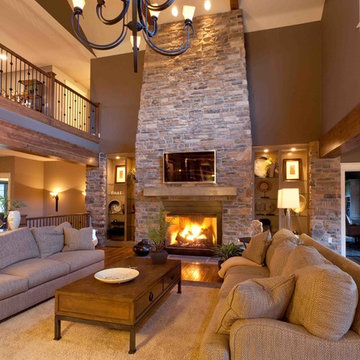
This custom home built in Hershey, PA received the 2010 Custom Home of the Year Award from the Home Builders Association of Metropolitan Harrisburg. An upscale home perfect for a family features an open floor plan, three-story living, large outdoor living area with a pool and spa, and many custom details that make this home unique.
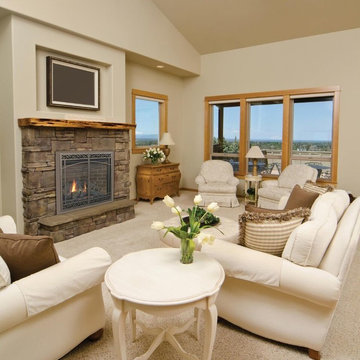
ナッシュビルにある中くらいなトラディショナルスタイルのおしゃれな独立型リビング (ベージュの壁、カーペット敷き、標準型暖炉、石材の暖炉まわり、壁掛け型テレビ、茶色い床) の写真
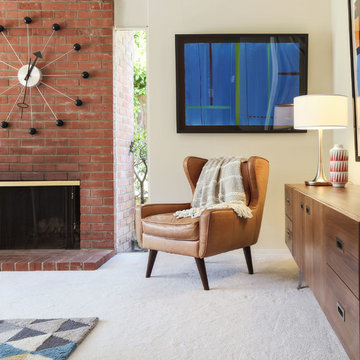
Amy Vogel
サンフランシスコにある中くらいなミッドセンチュリースタイルのおしゃれなリビング (ベージュの壁、カーペット敷き、標準型暖炉、レンガの暖炉まわり、壁掛け型テレビ、グレーの床) の写真
サンフランシスコにある中くらいなミッドセンチュリースタイルのおしゃれなリビング (ベージュの壁、カーペット敷き、標準型暖炉、レンガの暖炉まわり、壁掛け型テレビ、グレーの床) の写真
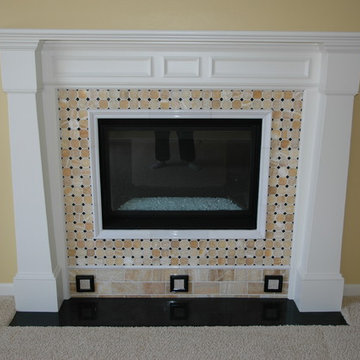
A custom painted mantel was added to this fireplace, the insert was framed in white marble chair rail and the face was tiled with an onyx and black marble mosaic. The hearth stone is a slab of Caesarstone Black Noir.
Monogram Interior Design

グロスタシャーにあるエクレクティックスタイルのおしゃれなリビング (緑の壁、カーペット敷き、標準型暖炉、レンガの暖炉まわり、壁掛け型テレビ、ベージュの床、三角天井、クロスの天井、レンガ壁) の写真

Positioned at the base of Camelback Mountain this hacienda is muy caliente! Designed for dear friends from New York, this home was carefully extracted from the Mrs’ mind.
She had a clear vision for a modern hacienda. Mirroring the clients, this house is both bold and colorful. The central focus was hospitality, outdoor living, and soaking up the amazing views. Full of amazing destinations connected with a curving circulation gallery, this hacienda includes water features, game rooms, nooks, and crannies all adorned with texture and color.
This house has a bold identity and a warm embrace. It was a joy to design for these long-time friends, and we wish them many happy years at Hacienda Del Sueño.
Project Details // Hacienda del Sueño
Architecture: Drewett Works
Builder: La Casa Builders
Landscape + Pool: Bianchi Design
Interior Designer: Kimberly Alonzo
Photographer: Dino Tonn
Wine Room: Innovative Wine Cellar Design
Publications
“Modern Hacienda: East Meets West in a Fabulous Phoenix Home,” Phoenix Home & Garden, November 2009
Awards
ASID Awards: First place – Custom Residential over 6,000 square feet
2009 Phoenix Home and Garden Parade of Homes
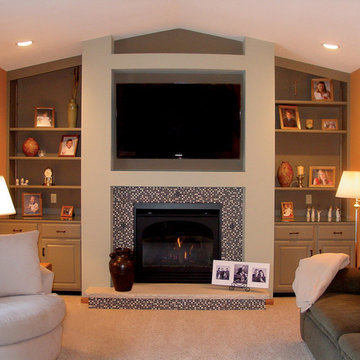
他の地域にあるお手頃価格の中くらいなトランジショナルスタイルのおしゃれなリビング (オレンジの壁、カーペット敷き、標準型暖炉、タイルの暖炉まわり、壁掛け型テレビ) の写真
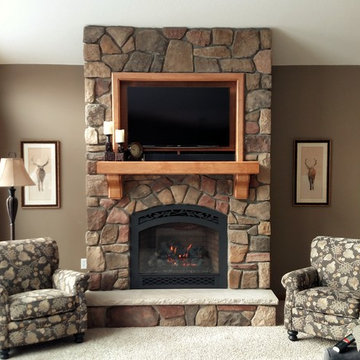
Fireplace Xtrordinair 864 Gas Fireplace with French Country Face, Cultured Stone Chardonnay Dressed Fieldstone, Custom Built Maple Mantel & TV Nook
ミネアポリスにあるおしゃれなリビング (ベージュの壁、カーペット敷き、標準型暖炉、石材の暖炉まわり、壁掛け型テレビ) の写真
ミネアポリスにあるおしゃれなリビング (ベージュの壁、カーペット敷き、標準型暖炉、石材の暖炉まわり、壁掛け型テレビ) の写真
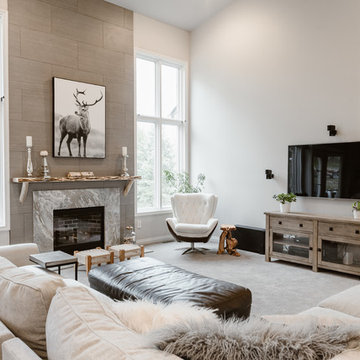
deer artwork, art above fireplace, driftwood side table, tiled fireplace
デトロイトにあるカントリー風のおしゃれなLDK (グレーの壁、カーペット敷き、標準型暖炉、壁掛け型テレビ、グレーの床、グレーとクリーム色) の写真
デトロイトにあるカントリー風のおしゃれなLDK (グレーの壁、カーペット敷き、標準型暖炉、壁掛け型テレビ、グレーの床、グレーとクリーム色) の写真
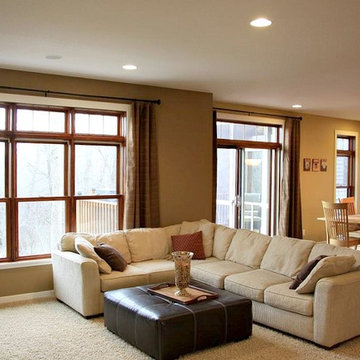
Living Room 19x16
Dining Room 17x11
Kitchen 16x10
Custom 2- story craftsman style single family home. 4,200 sq ft 4 bed, 4 bath, 4 car, Hardwood floors, ceramic tile, 9’ ceilings, crown molding, knotty alder cab, white enamel ww, SS appl. Wet bar, theatre room, in floor heat, sound, security, screen porch, sprinkler, stone fireplace.
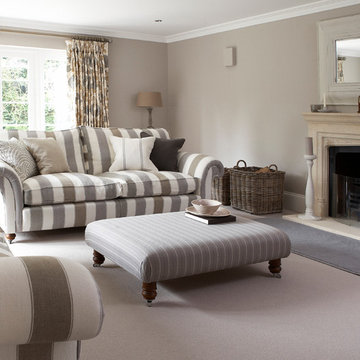
バークシャーにある高級な中くらいなコンテンポラリースタイルのおしゃれなリビング (カーペット敷き、標準型暖炉、石材の暖炉まわり、壁掛け型テレビ) の写真
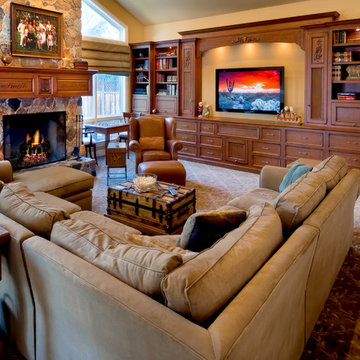
DJB Photo
サンフランシスコにある中くらいなトラディショナルスタイルのおしゃれな独立型リビング (ベージュの壁、カーペット敷き、標準型暖炉、石材の暖炉まわり、壁掛け型テレビ) の写真
サンフランシスコにある中くらいなトラディショナルスタイルのおしゃれな独立型リビング (ベージュの壁、カーペット敷き、標準型暖炉、石材の暖炉まわり、壁掛け型テレビ) の写真
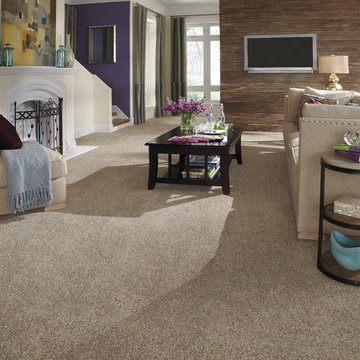
カルガリーにある中くらいなトランジショナルスタイルのおしゃれなリビング (茶色い壁、カーペット敷き、標準型暖炉、漆喰の暖炉まわり、壁掛け型テレビ、茶色い床) の写真
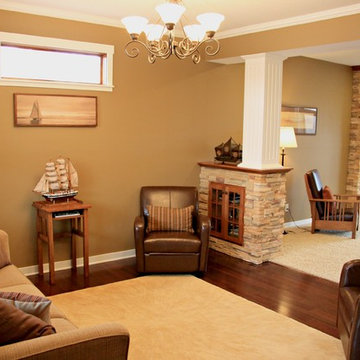
Living Room 19x16
Dining Room 17x11
Kitchen 16x10
Custom 2- story craftsman style single family home. 4,200 sq ft 4 bed, 4 bath, 4 car, Hardwood floors, ceramic tile, 9’ ceilings, crown molding, knotty alder cab, white enamel ww, SS appl. Wet bar, theatre room, in floor heat, sound, security, screen porch, sprinkler, stone fireplace.
ブラウンのリビング (標準型暖炉、カーペット敷き、コルクフローリング、壁掛け型テレビ) の写真
1
