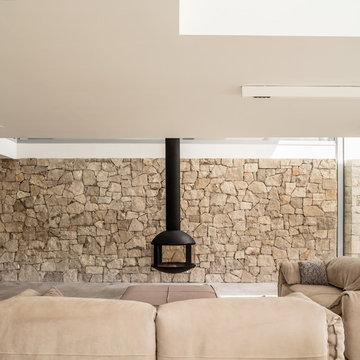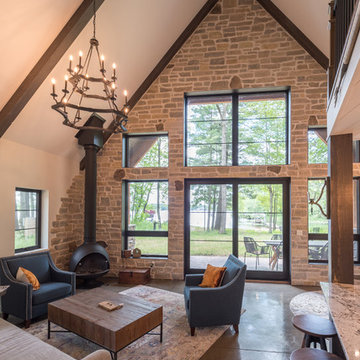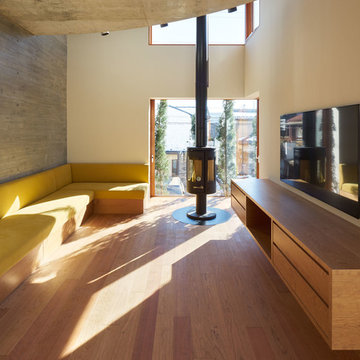ブラウンのリビング (吊り下げ式暖炉、ベージュの壁、グレーの壁) の写真
絞り込み:
資材コスト
並び替え:今日の人気順
写真 1〜20 枚目(全 375 枚)
1/5
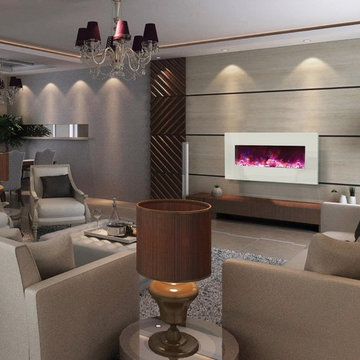
Nowadays, more and more people are cutting off their cable and opt to not own a TV at all. Wether you are a part of this trend or just want your living room to be more classy, wall mounted electric fireplace can be a good TV replacement in your living room. It creates a beautiful focal point and welcoming ambiance.
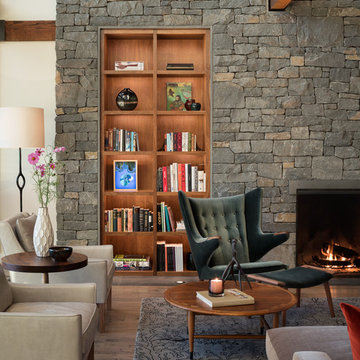
Eric Staudenmaier
他の地域にあるラグジュアリーな広いコンテンポラリースタイルのおしゃれなリビング (ベージュの壁、淡色無垢フローリング、吊り下げ式暖炉、石材の暖炉まわり、テレビなし、茶色い床) の写真
他の地域にあるラグジュアリーな広いコンテンポラリースタイルのおしゃれなリビング (ベージュの壁、淡色無垢フローリング、吊り下げ式暖炉、石材の暖炉まわり、テレビなし、茶色い床) の写真

Wood Chandelier, 20’ sliding glass wall, poured concrete walls
フェニックスにあるラグジュアリーな広いコンテンポラリースタイルのおしゃれなLDK (グレーの壁、コンクリートの床、吊り下げ式暖炉、コンクリートの暖炉まわり、壁掛け型テレビ、グレーの床、格子天井、パネル壁) の写真
フェニックスにあるラグジュアリーな広いコンテンポラリースタイルのおしゃれなLDK (グレーの壁、コンクリートの床、吊り下げ式暖炉、コンクリートの暖炉まわり、壁掛け型テレビ、グレーの床、格子天井、パネル壁) の写真
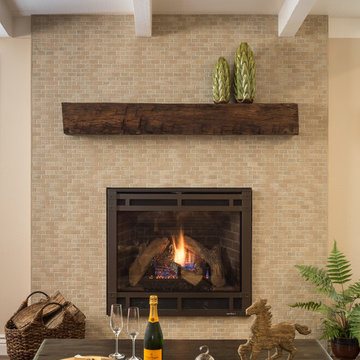
This gorgeous home renovation was a fun project to work on. The goal for the whole-house remodel was to infuse the home with a fresh new perspective while hinting at the traditional Mediterranean flare. We also wanted to balance the new and the old and help feature the customer’s existing character pieces. Let's begin with the custom front door, which is made with heavy distressing and a custom stain, along with glass and wrought iron hardware. The exterior sconces, dark light compliant, are rubbed bronze Hinkley with clear seedy glass and etched opal interior.
Moving on to the dining room, porcelain tile made to look like wood was installed throughout the main level. The dining room floor features a herringbone pattern inlay to define the space and add a custom touch. A reclaimed wood beam with a custom stain and oil-rubbed bronze chandelier creates a cozy and warm atmosphere.
In the kitchen, a hammered copper hood and matching undermount sink are the stars of the show. The tile backsplash is hand-painted and customized with a rustic texture, adding to the charm and character of this beautiful kitchen.
The powder room features a copper and steel vanity and a matching hammered copper framed mirror. A porcelain tile backsplash adds texture and uniqueness.
Lastly, a brick-backed hanging gas fireplace with a custom reclaimed wood mantle is the perfect finishing touch to this spectacular whole house remodel. It is a stunning transformation that truly showcases the artistry of our design and construction teams.
---
Project by Douglah Designs. Their Lafayette-based design-build studio serves San Francisco's East Bay areas, including Orinda, Moraga, Walnut Creek, Danville, Alamo Oaks, Diablo, Dublin, Pleasanton, Berkeley, Oakland, and Piedmont.
For more about Douglah Designs, click here: http://douglahdesigns.com/
To learn more about this project, see here: https://douglahdesigns.com/featured-portfolio/mediterranean-touch/

The focus wall is designed with lighted shelving and a linear electric fireplace. It includes popular shiplap behind the flat screen tv. The custom molding is the crowning touch. The mirror in the dining room was also created to reflect all the beautiful things

Our clients wanted to increase the size of their kitchen, which was small, in comparison to the overall size of the home. They wanted a more open livable space for the family to be able to hang out downstairs. They wanted to remove the walls downstairs in the front formal living and den making them a new large den/entering room. They also wanted to remove the powder and laundry room from the center of the kitchen, giving them more functional space in the kitchen that was completely opened up to their den. The addition was planned to be one story with a bedroom/game room (flex space), laundry room, bathroom (to serve as the on-suite to the bedroom and pool bath), and storage closet. They also wanted a larger sliding door leading out to the pool.
We demoed the entire kitchen, including the laundry room and powder bath that were in the center! The wall between the den and formal living was removed, completely opening up that space to the entry of the house. A small space was separated out from the main den area, creating a flex space for them to become a home office, sitting area, or reading nook. A beautiful fireplace was added, surrounded with slate ledger, flanked with built-in bookcases creating a focal point to the den. Behind this main open living area, is the addition. When the addition is not being utilized as a guest room, it serves as a game room for their two young boys. There is a large closet in there great for toys or additional storage. A full bath was added, which is connected to the bedroom, but also opens to the hallway so that it can be used for the pool bath.
The new laundry room is a dream come true! Not only does it have room for cabinets, but it also has space for a much-needed extra refrigerator. There is also a closet inside the laundry room for additional storage. This first-floor addition has greatly enhanced the functionality of this family’s daily lives. Previously, there was essentially only one small space for them to hang out downstairs, making it impossible for more than one conversation to be had. Now, the kids can be playing air hockey, video games, or roughhousing in the game room, while the adults can be enjoying TV in the den or cooking in the kitchen, without interruption! While living through a remodel might not be easy, the outcome definitely outweighs the struggles throughout the process.
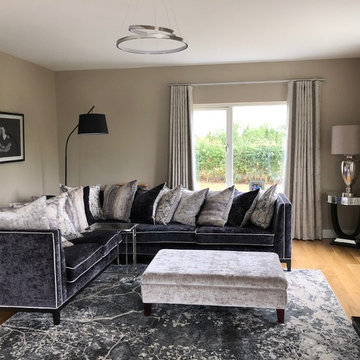
他の地域にあるラグジュアリーな広いトランジショナルスタイルのおしゃれなリビング (グレーの壁、淡色無垢フローリング、吊り下げ式暖炉、漆喰の暖炉まわり、据え置き型テレビ、茶色い床) の写真
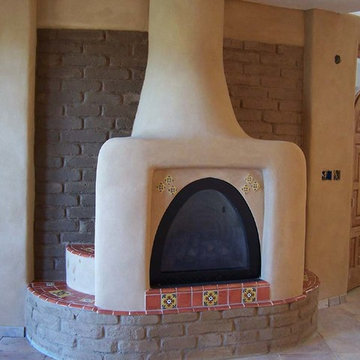
earthen touch natural builders, llc
アルバカーキにある高級な広いサンタフェスタイルのおしゃれなLDK (ベージュの壁、磁器タイルの床、吊り下げ式暖炉、漆喰の暖炉まわり) の写真
アルバカーキにある高級な広いサンタフェスタイルのおしゃれなLDK (ベージュの壁、磁器タイルの床、吊り下げ式暖炉、漆喰の暖炉まわり) の写真
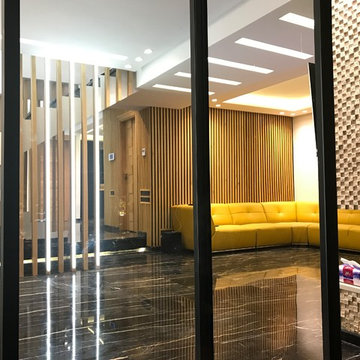
Adil TAKY
他の地域にある中くらいなモダンスタイルのおしゃれなリビング (ベージュの壁、大理石の床、吊り下げ式暖炉、石材の暖炉まわり、壁掛け型テレビ、黒い床) の写真
他の地域にある中くらいなモダンスタイルのおしゃれなリビング (ベージュの壁、大理石の床、吊り下げ式暖炉、石材の暖炉まわり、壁掛け型テレビ、黒い床) の写真
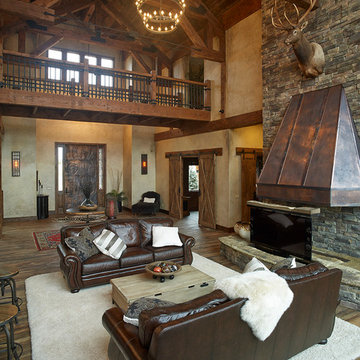
Mountain lodge feel in this incredible home.
デンバーにある広いラスティックスタイルのおしゃれなリビング (ベージュの壁、濃色無垢フローリング、吊り下げ式暖炉、石材の暖炉まわり、テレビなし) の写真
デンバーにある広いラスティックスタイルのおしゃれなリビング (ベージュの壁、濃色無垢フローリング、吊り下げ式暖炉、石材の暖炉まわり、テレビなし) の写真
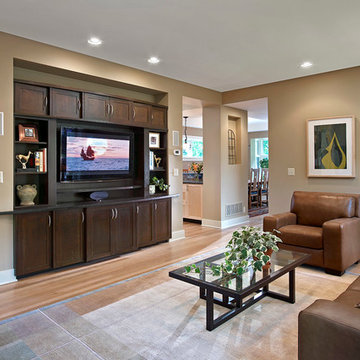
A custom entertainment center was designed specifically for this family room space.
デトロイトにある高級な中くらいなトラディショナルスタイルのおしゃれな独立型リビング (ライブラリー、ベージュの壁、淡色無垢フローリング、吊り下げ式暖炉、金属の暖炉まわり、埋込式メディアウォール、ベージュの床) の写真
デトロイトにある高級な中くらいなトラディショナルスタイルのおしゃれな独立型リビング (ライブラリー、ベージュの壁、淡色無垢フローリング、吊り下げ式暖炉、金属の暖炉まわり、埋込式メディアウォール、ベージュの床) の写真
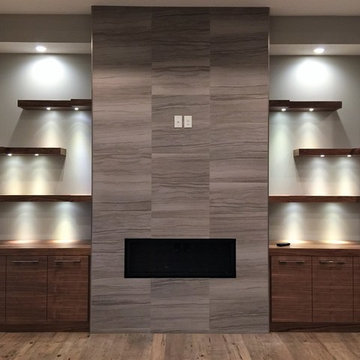
What a statement this fireplace has but to add to the appeal check out the custom floating shelves with added lighting and storage!
オマハにある広いモダンスタイルのおしゃれなLDK (グレーの壁、無垢フローリング、吊り下げ式暖炉、石材の暖炉まわり、壁掛け型テレビ、茶色い床) の写真
オマハにある広いモダンスタイルのおしゃれなLDK (グレーの壁、無垢フローリング、吊り下げ式暖炉、石材の暖炉まわり、壁掛け型テレビ、茶色い床) の写真
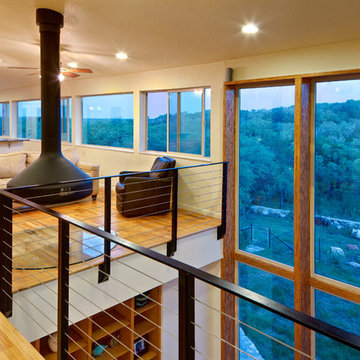
Craig Kuhner Architectural Photography
オースティンにあるコンテンポラリースタイルのおしゃれなリビングロフト (吊り下げ式暖炉、ベージュの壁、無垢フローリング、テレビなし) の写真
オースティンにあるコンテンポラリースタイルのおしゃれなリビングロフト (吊り下げ式暖炉、ベージュの壁、無垢フローリング、テレビなし) の写真
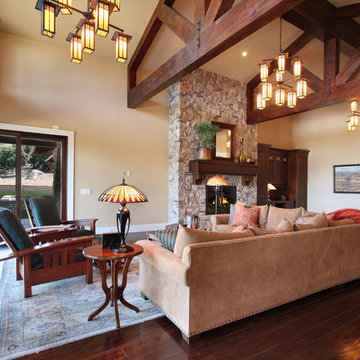
Jeri Koegel
サンディエゴにある高級な広いトラディショナルスタイルのおしゃれなリビング (ベージュの壁、濃色無垢フローリング、吊り下げ式暖炉、石材の暖炉まわり、テレビなし、茶色い床) の写真
サンディエゴにある高級な広いトラディショナルスタイルのおしゃれなリビング (ベージュの壁、濃色無垢フローリング、吊り下げ式暖炉、石材の暖炉まわり、テレビなし、茶色い床) の写真
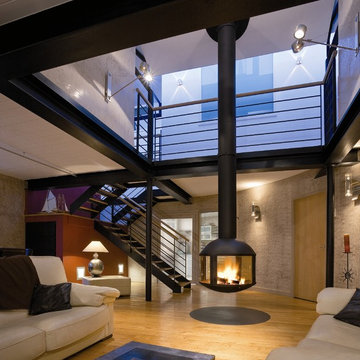
This stunning fire is designed so that it can be viewed from all sides and provides a luminous focus to any room. The fire can be suspended or installed on a pedestal. Available in 2 sizes.
630/850 diameter 11/12kw
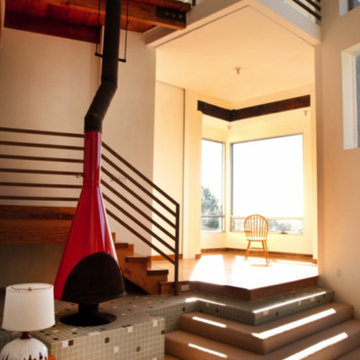
ロサンゼルスにある高級な中くらいなミッドセンチュリースタイルのおしゃれなリビング (ベージュの壁、カーペット敷き、吊り下げ式暖炉、金属の暖炉まわり、テレビなし、ベージュの床) の写真

Ailbe Collins
ダブリンにある高級な広いトランジショナルスタイルのおしゃれなLDK (グレーの壁、淡色無垢フローリング、吊り下げ式暖炉、金属の暖炉まわり、内蔵型テレビ) の写真
ダブリンにある高級な広いトランジショナルスタイルのおしゃれなLDK (グレーの壁、淡色無垢フローリング、吊り下げ式暖炉、金属の暖炉まわり、内蔵型テレビ) の写真
ブラウンのリビング (吊り下げ式暖炉、ベージュの壁、グレーの壁) の写真
1
