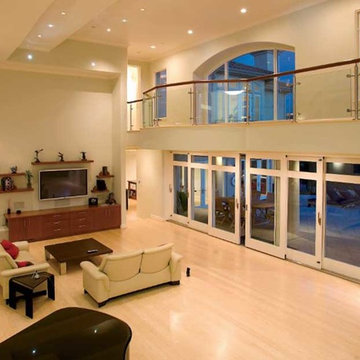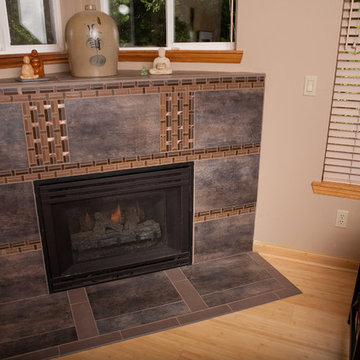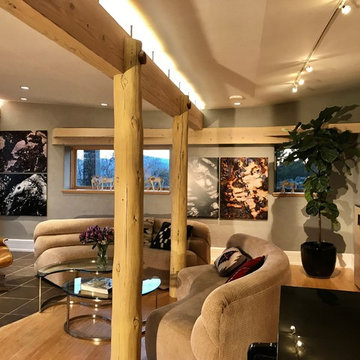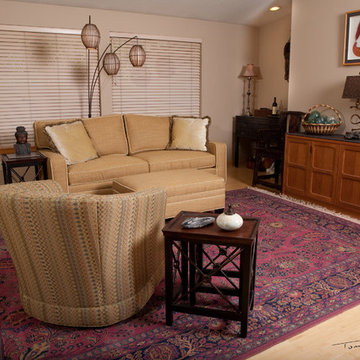広いブラウンのリビング (コーナー設置型暖炉、竹フローリング) の写真

An exciting take on a contemporary living room
サンフランシスコにある高級な広いコンテンポラリースタイルのおしゃれなリビング (竹フローリング、コーナー設置型暖炉、コンクリートの暖炉まわり、埋込式メディアウォール、ベージュの壁) の写真
サンフランシスコにある高級な広いコンテンポラリースタイルのおしゃれなリビング (竹フローリング、コーナー設置型暖炉、コンクリートの暖炉まわり、埋込式メディアウォール、ベージュの壁) の写真

Tommy Rhodes
ポートランドにあるお手頃価格の広いトランジショナルスタイルのおしゃれなLDK (ベージュの壁、竹フローリング、コーナー設置型暖炉、タイルの暖炉まわり) の写真
ポートランドにあるお手頃価格の広いトランジショナルスタイルのおしゃれなLDK (ベージュの壁、竹フローリング、コーナー設置型暖炉、タイルの暖炉まわり) の写真

The original kitchen was on the right side. Now a bar and sink is there. The original ceiling once landed on top of the concrete wall on the right, but it was raised to create what I call a butterfly ceiling. Space and indirect light was created above the central beam to let the ceiling float even more. The back wall has a wooden structure to align the rooms right walls top ledge with the underside of the long beam to give the room balance with a similar shape as the beam. The original column were dressed up with polish and round pegs at the top. The Artworks are called " Metamorphosis Transmutations" and done by Jeff klapperich. Thats a piano on the front right side.

Floor Plan Arrangement. Added 20" tiles to top of hutch cabinet base, Reversed Antique Rug, New Nesting Tables, sofa and ottoman. Redesigned Accessory and Art Arrangement. New Floor Lamp.
広いブラウンのリビング (コーナー設置型暖炉、竹フローリング) の写真
1