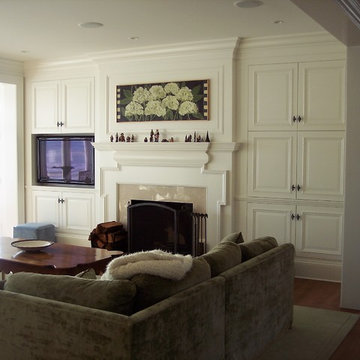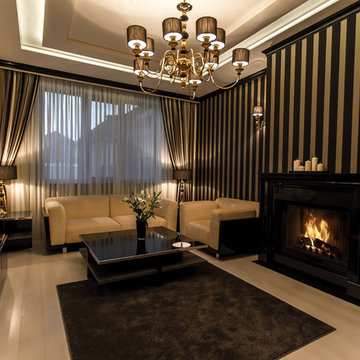黒いリビング (無垢フローリング、白い床) の写真
絞り込み:
資材コスト
並び替え:今日の人気順
写真 1〜7 枚目(全 7 枚)
1/4
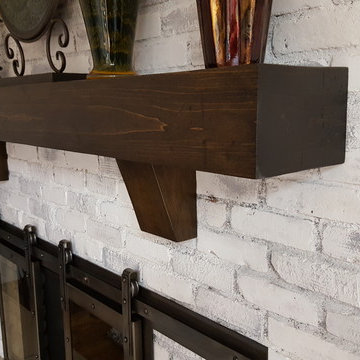
We built this mantel and corbels to hide an existing brick and stone mantel. The corbels are hiding the brick corbels.
他の地域にあるお手頃価格の中くらいなトランジショナルスタイルのおしゃれなLDK (白い壁、無垢フローリング、標準型暖炉、レンガの暖炉まわり、白い床) の写真
他の地域にあるお手頃価格の中くらいなトランジショナルスタイルのおしゃれなLDK (白い壁、無垢フローリング、標準型暖炉、レンガの暖炉まわり、白い床) の写真
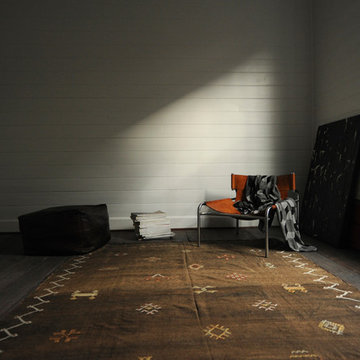
A restoration of an old timber semi detached cottage, with a modest rear addition, for two residences with a common wall. The concept for the addition was inspired by the material quality of the existing cottage, which is constructed entirely of timber; walls, floors and ceilings.
The exterior envelope has been designed in collaboration with adjoining owner, architect Andrea Quagliola, as a single coherent form. Different timber claddings were selected for the old and the new then painted with the same dark colour, referencing the aged timber cladding of the original house. Randomly doubled, vertical timber studs to the rear addition playfully engage with traditional timber frame construction.
The internal layouts of the residences represent individual projects, but both engage with timber as a theme. Interestingly both residencies were being built with little formal documentation, favouring hand drawn sketches and on site discussions.
Photographers: Michael Patroni and Dimmity Walker
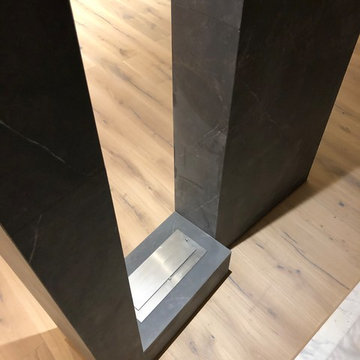
モスクワにあるお手頃価格の中くらいな北欧スタイルのおしゃれなLDK (白い壁、無垢フローリング、両方向型暖炉、タイルの暖炉まわり、壁掛け型テレビ、白い床) の写真
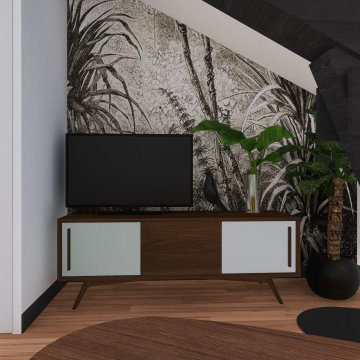
Projet de rénovation Home Staging pour le dernier étage d'un appartement à Villeurbanne laissé à l'abandon.
Nous avons tout décloisonné afin de retrouver une belle lumière traversante et placé la salle de douche dans le fond, proche des évacuation. Seule l'arrivée d'eau a été caché sous le meuble bar qui sépare la pièce et crée un espace diner pour 3 personnes.
Le tout dans un style doux et naturel avec un maximum de rangement !
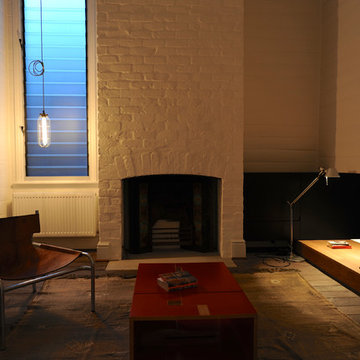
A restoration of an old timber semi detached cottage, with a modest rear addition, for two residences with a common wall. The concept for the addition was inspired by the material quality of the existing cottage, which is constructed entirely of timber; walls, floors and ceilings.
The exterior envelope has been designed in collaboration with adjoining owner, architect Andrea Quagliola, as a single coherent form. Different timber claddings were selected for the old and the new then painted with the same dark colour, referencing the aged timber cladding of the original house. Randomly doubled, vertical timber studs to the rear addition playfully engage with traditional timber frame construction.
The internal layouts of the residences represent individual projects, but both engage with timber as a theme. Interestingly both residencies were being built with little formal documentation, favouring hand drawn sketches and on site discussions.
Photographers: Michael Patroni and Dimmity Walker
黒いリビング (無垢フローリング、白い床) の写真
1
