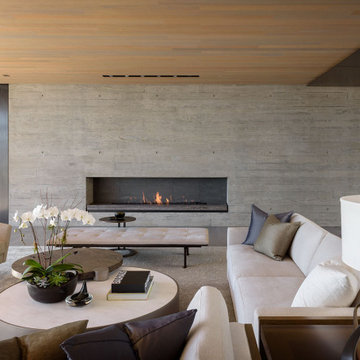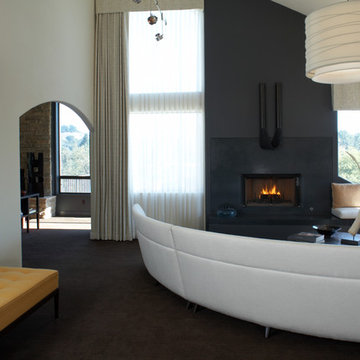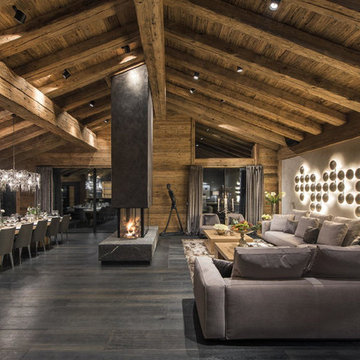黒いリビング (コンクリートの暖炉まわり) の写真
絞り込み:
資材コスト
並び替え:今日の人気順
写真 1〜20 枚目(全 308 枚)
1/3

Completed in 2010 this 1950's Ranch transformed into a modern family home with 6 bedrooms and 4 1/2 baths. Concrete floors and counters and gray stained cabinetry are warmed by rich bold colors. Public spaces were opened to each other and the entire second level is a master suite.

ブリスベンにある広いコンテンポラリースタイルのおしゃれなリビング (白い壁、淡色無垢フローリング、標準型暖炉、コンクリートの暖炉まわり、埋込式メディアウォール、茶色い床、塗装板張りの天井、羽目板の壁) の写真

This custom home built above an existing commercial building was designed to be an urban loft. The firewood neatly stacked inside the custom blue steel metal shelves becomes a design element of the fireplace. Photo by Lincoln Barber

Sean Airhart
シアトルにあるコンテンポラリースタイルのおしゃれなリビング (コンクリートの暖炉まわり、コンクリートの床、グレーの壁、標準型暖炉、埋込式メディアウォール、コンクリートの壁) の写真
シアトルにあるコンテンポラリースタイルのおしゃれなリビング (コンクリートの暖炉まわり、コンクリートの床、グレーの壁、標準型暖炉、埋込式メディアウォール、コンクリートの壁) の写真

サンフランシスコにある広いコンテンポラリースタイルのおしゃれなリビング (標準型暖炉、白い壁、無垢フローリング、コンクリートの暖炉まわり、テレビなし、コンクリートの壁) の写真
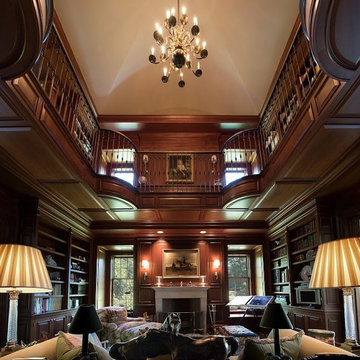
ニューヨークにある高級な広いトラディショナルスタイルのおしゃれな独立型リビング (ライブラリー、茶色い壁、濃色無垢フローリング、標準型暖炉、コンクリートの暖炉まわり、テレビなし) の写真
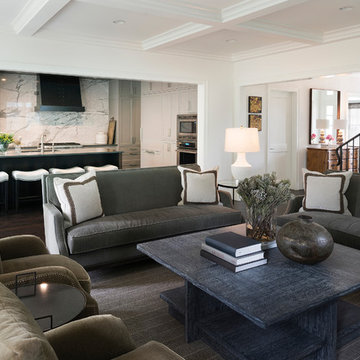
Martha O'Hara Interiors, Interior Design & Photo Styling | Elevation Homes, Builder | Peterssen/Keller, Architect | Spacecrafting, Photography | Please Note: All “related,” “similar,” and “sponsored” products tagged or listed by Houzz are not actual products pictured. They have not been approved by Martha O’Hara Interiors nor any of the professionals credited. For information about our work, please contact design@oharainteriors.com.
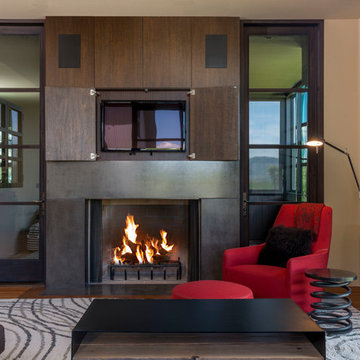
Wood burning fireplace with concrete surround, mahogany wood tv cabinet, floor to ceiling aluminum patio doors. Red Italian armchair with red ottoman, custom steel coffee table, heart pine wood floors with a custom design rug in a modern farmhouse on the Camas Prairie in Idaho. Photo by Tory Taglio Photography
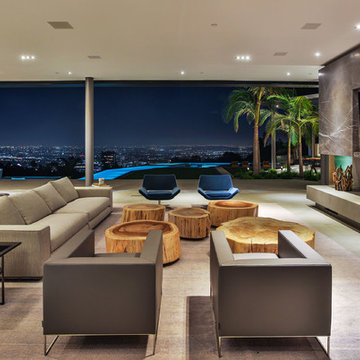
ロサンゼルスにある広いコンテンポラリースタイルのおしゃれなLDK (コンクリートの床、横長型暖炉、コンクリートの暖炉まわり、壁掛け型テレビ、グレーの床) の写真

This 4 bedroom (2 en suite), 4.5 bath home features vertical board–formed concrete expressed both outside and inside, complemented by exposed structural steel, Western Red Cedar siding, gray stucco, and hot rolled steel soffits. An outdoor patio features a covered dining area and fire pit. Hydronically heated with a supplemental forced air system; a see-through fireplace between dining and great room; Henrybuilt cabinetry throughout; and, a beautiful staircase by MILK Design (Chicago). The owner contributed to many interior design details, including tile selection and layout.

This living room embodies a modern aesthetic with a touch of rustic charm, featuring a sophisticated matte finish on the walls. The combination of smooth surfaces and exposed brick walls adds a dynamic element to the space. The open living concept, complemented by glass doors offering a view of the outside, creates an environment that is both contemporary and inviting, providing a relaxing atmosphere.
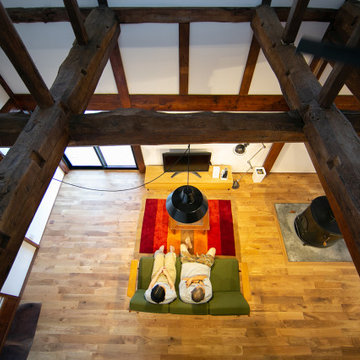
70年という月日を守り続けてきた農家住宅のリノベーション
建築当時の強靭な軸組みを活かし、新しい世代の住まい手の想いのこもったリノベーションとなった
夏は熱がこもり、冬は冷たい隙間風が入る環境から
開口部の改修、断熱工事や気密をはかり
夏は風が通り涼しく、冬は暖炉が燈り暖かい室内環境にした
空間動線は従来人寄せのための二間と奥の間を一体として家族の団欒と仲間と過ごせる動線とした
北側の薄暗く奥まったダイニングキッチンが明るく開放的な造りとなった
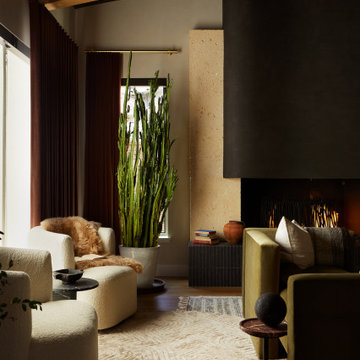
Rooted in a blend of tradition and modernity, this family home harmonizes rich design with personal narrative, offering solace and gathering for family and friends alike.
In the living room, artisanal craftsmanship shines through. A custom-designed fireplace featuring a limestone plaster finish and softly rounded corners is a sculptural masterpiece. Complemented by bespoke furniture, such as the dual-facing tete-a-tete and curved sofa, every piece is both functional and artistic, elevating the room's inviting ambience.
Project by Texas' Urbanology Designs. Their North Richland Hills-based interior design studio serves Dallas, Highland Park, University Park, Fort Worth, and upscale clients nationwide.
For more about Urbanology Designs see here:
https://www.urbanologydesigns.com/
To learn more about this project, see here: https://www.urbanologydesigns.com/luxury-earthen-inspired-home-dallas
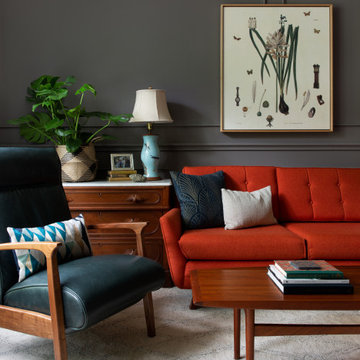
Our Austin studio used quirky patterns and colors as well as eco-friendly furnishings and materials to give this home a unique design language that suits the young family who lives there.
Photography Credits: Molly Culver
---
Project designed by Sara Barney’s Austin interior design studio BANDD DESIGN. They serve the entire Austin area and its surrounding towns, with an emphasis on Round Rock, Lake Travis, West Lake Hills, and Tarrytown.
For more about BANDD DESIGN, click here: https://bandddesign.com/
To learn more about this project, click here: https://bandddesign.com/eco-friendly-colorful-quirky-austin-home/
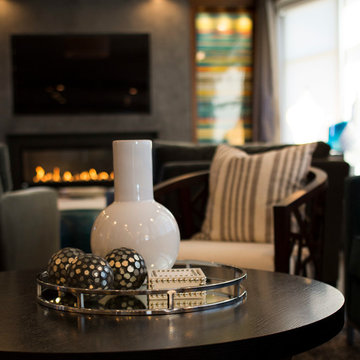
Gabe Hopkins
カンザスシティにあるお手頃価格の中くらいなコンテンポラリースタイルのおしゃれなリビング (グレーの壁、濃色無垢フローリング、横長型暖炉、コンクリートの暖炉まわり、壁掛け型テレビ) の写真
カンザスシティにあるお手頃価格の中くらいなコンテンポラリースタイルのおしゃれなリビング (グレーの壁、濃色無垢フローリング、横長型暖炉、コンクリートの暖炉まわり、壁掛け型テレビ) の写真
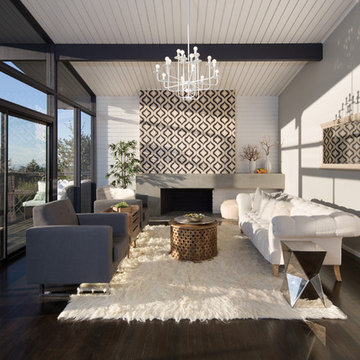
Marcell Puzsar Bright Room SF
サンフランシスコにある中くらいな北欧スタイルのおしゃれなリビング (濃色無垢フローリング、標準型暖炉、コンクリートの暖炉まわり、グレーの壁、テレビなし、茶色い床) の写真
サンフランシスコにある中くらいな北欧スタイルのおしゃれなリビング (濃色無垢フローリング、標準型暖炉、コンクリートの暖炉まわり、グレーの壁、テレビなし、茶色い床) の写真
黒いリビング (コンクリートの暖炉まわり) の写真
1
