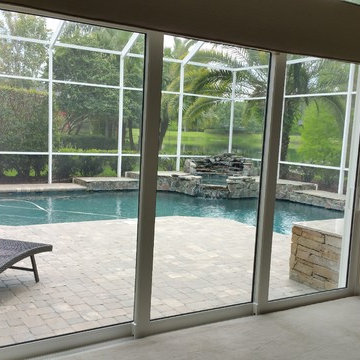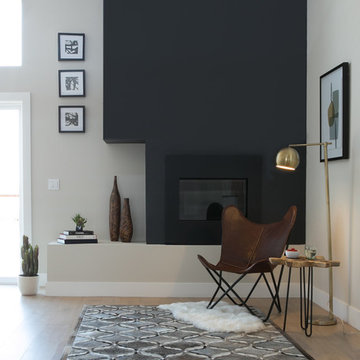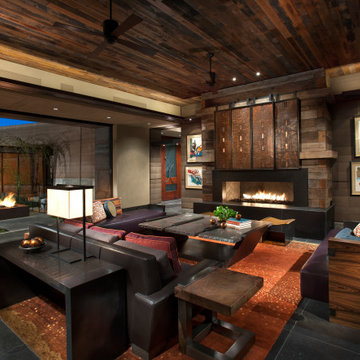黒いリビング (茶色い壁) の写真

A fun, fresh, and inviting transitional space with blue and green accents and lots of natural light - designed for a family in mind yet perfect for entertaining. Design by Annie Lowengart and photo by David Duncan Livingston.
Featured in Marin Magazine May 2013 issue seen here http://digital.marinmagazine.com/marinmagazine/201305/?pg=112&pm=2&u1=friend
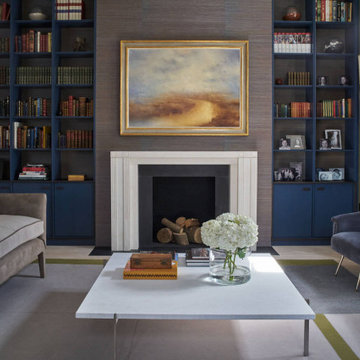
Bespoke blue and black bookshelves and cabinetry.
ロンドンにある高級な広いトラディショナルスタイルのおしゃれなリビング (茶色い壁、標準型暖炉、石材の暖炉まわり、テレビなし、グレーの床) の写真
ロンドンにある高級な広いトラディショナルスタイルのおしゃれなリビング (茶色い壁、標準型暖炉、石材の暖炉まわり、テレビなし、グレーの床) の写真

デンバーにあるラグジュアリーな広いラスティックスタイルのおしゃれなLDK (茶色い壁、無垢フローリング、両方向型暖炉、石材の暖炉まわり、グレーの床、青いカーテン) の写真
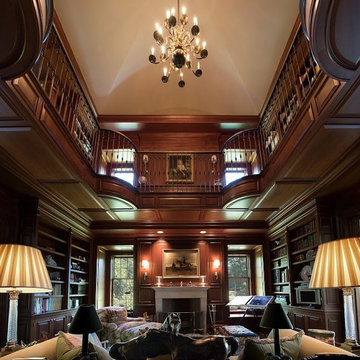
ニューヨークにある高級な広いトラディショナルスタイルのおしゃれな独立型リビング (ライブラリー、茶色い壁、濃色無垢フローリング、標準型暖炉、コンクリートの暖炉まわり、テレビなし) の写真

This residence was designed to be a rural weekend getaway for a city couple and their children. The idea of ‘The Barn’ was embraced, as the building was intended to be an escape for the family to go and enjoy their horses. The ground floor plan has the ability to completely open up and engage with the sprawling lawn and grounds of the property. This also enables cross ventilation, and the ability of the family’s young children and their friends to run in and out of the building as they please. Cathedral-like ceilings and windows open up to frame views to the paddocks and bushland below.
As a weekend getaway and when other families come to stay, the bunkroom upstairs is generous enough for multiple children. The rooms upstairs also have skylights to watch the clouds go past during the day, and the stars by night. Australian hardwood has been used extensively both internally and externally, to reference the rural setting.

Photography by Linda Oyama Bryan. http://www.pickellbuilders.com. Dark Cherry Stained Library with Tray Ceiling and Stone Slab Surround Flush Fireplace, full walls of wainscot, built in bookcases.
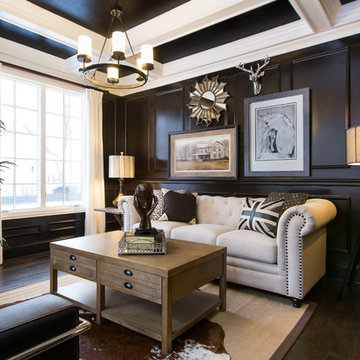
Jacob Hand Photography
シカゴにあるトラディショナルスタイルのおしゃれな応接間 (茶色い壁、濃色無垢フローリング、茶色い床) の写真
シカゴにあるトラディショナルスタイルのおしゃれな応接間 (茶色い壁、濃色無垢フローリング、茶色い床) の写真
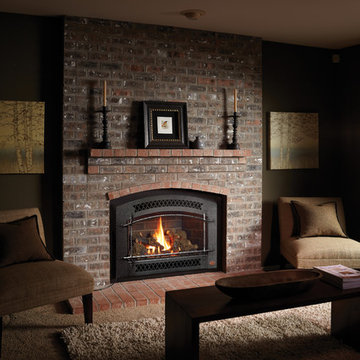
Large Deluxe 2,000 Square Foot Heater
The deluxe 34 DVL gas fireplace insert is the most convenient and beautiful way to provide warmth to medium and large sized homes. This insert has the same heating capacity as the 33 DVI gas insert but features the award-winning Ember-Fyre™ burner technology and high definition log set, along with fully automatic operation with the GreenSmart™ 2 handheld remote. The 34 DVL gas insert comes standard with powerful convection fans, along with interior top and rear *Accent Lights, which can be utilized to illuminate the interior of the fireplace with a warm glow, even when the fire is off.
The 34 DVL gas insert features the Ember-Fyre™ burner and high-definition log set, or the Dancing-Fyre™ burner with your choice of log set. It also offers a variety of face designs and fireback options to choose from.

Interior Design by Michele Hybner and Shawn Falcone. Photos by Amoura Productions
オマハにあるトランジショナルスタイルのおしゃれなリビング (茶色い壁、濃色無垢フローリング、横長型暖炉、石材の暖炉まわり、壁掛け型テレビ、茶色い床、赤いカーテン) の写真
オマハにあるトランジショナルスタイルのおしゃれなリビング (茶色い壁、濃色無垢フローリング、横長型暖炉、石材の暖炉まわり、壁掛け型テレビ、茶色い床、赤いカーテン) の写真

ミュンヘンにある高級な中くらいなモダンスタイルのおしゃれなリビング (ライブラリー、茶色い壁、濃色無垢フローリング、標準型暖炉、レンガの暖炉まわり、テレビなし、茶色い床、板張り壁) の写真

This rural cottage in Northumberland was in need of a total overhaul, and thats exactly what it got! Ceilings removed, beams brought to life, stone exposed, log burner added, feature walls made, floors replaced, extensions built......you name it, we did it!
What a result! This is a modern contemporary space with all the rustic charm you'd expect from a rural holiday let in the beautiful Northumberland countryside. Book In now here: https://www.bridgecottagenorthumberland.co.uk/?fbclid=IwAR1tpc6VorzrLsGJtAV8fEjlh58UcsMXMGVIy1WcwFUtT0MYNJLPnzTMq0w

ロンドンにある広いインダストリアルスタイルのおしゃれなLDK (茶色い壁、標準型暖炉、レンガの暖炉まわり、グレーの床、レンガ壁、ルーバー天井) の写真
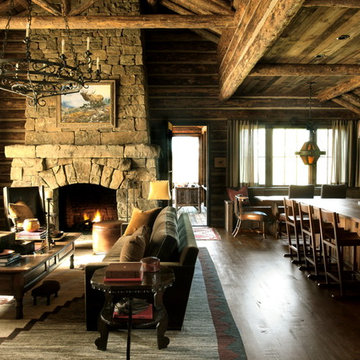
他の地域にある高級な広いラスティックスタイルのおしゃれなLDK (茶色い壁、無垢フローリング、標準型暖炉、石材の暖炉まわり、テレビなし) の写真
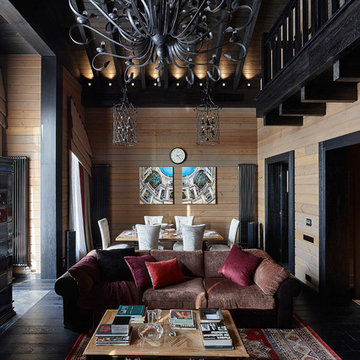
Евгений Лучин
モスクワにあるカントリー風のおしゃれなLDK (茶色い壁、濃色無垢フローリング、黒い床) の写真
モスクワにあるカントリー風のおしゃれなLDK (茶色い壁、濃色無垢フローリング、黒い床) の写真
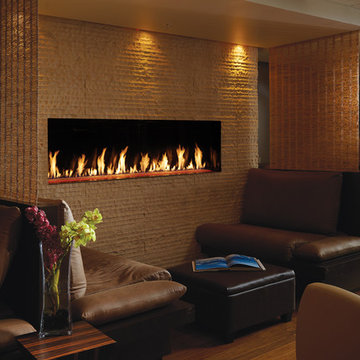
60" x 20" Single Sided, DaVinci Custom Fireplace
シアトルにある広いコンテンポラリースタイルのおしゃれなリビング (茶色い壁、無垢フローリング、横長型暖炉、石材の暖炉まわり、茶色い床) の写真
シアトルにある広いコンテンポラリースタイルのおしゃれなリビング (茶色い壁、無垢フローリング、横長型暖炉、石材の暖炉まわり、茶色い床) の写真
黒いリビング (茶色い壁) の写真
1
