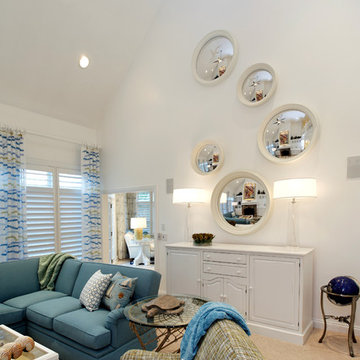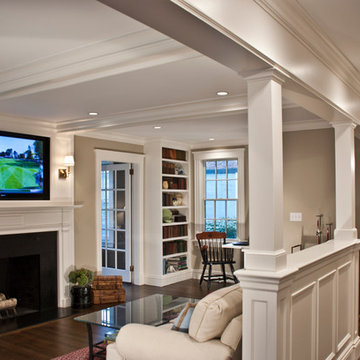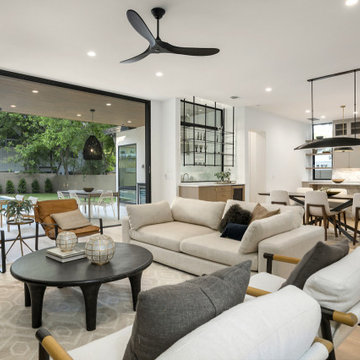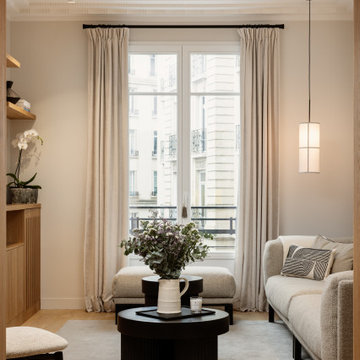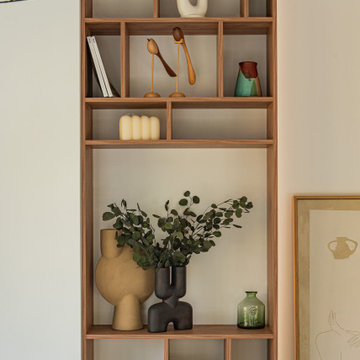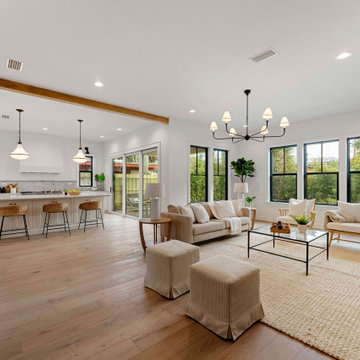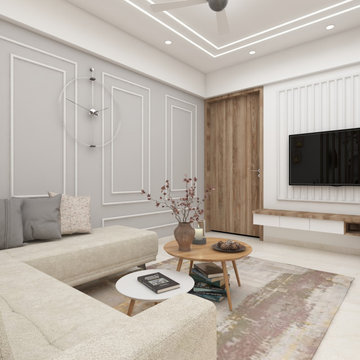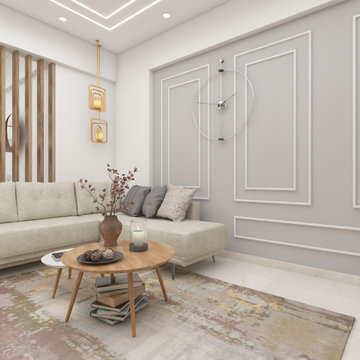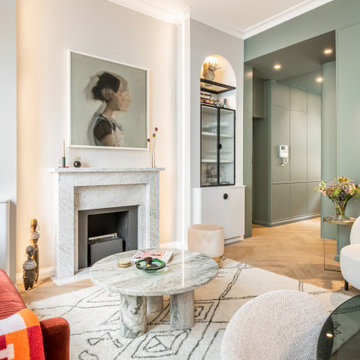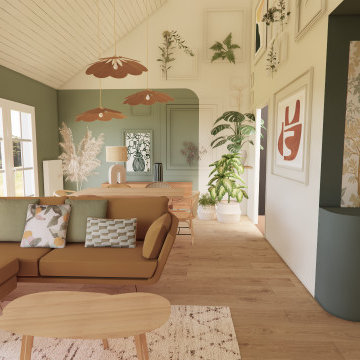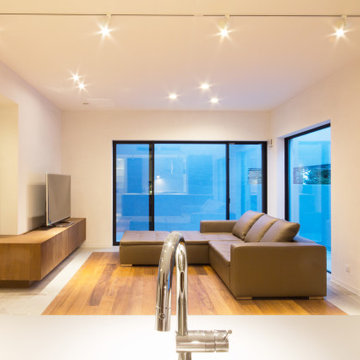ベージュのリビングの写真
絞り込み:
資材コスト
並び替え:今日の人気順
写真 2861〜2880 枚目(全 154,515 枚)
1/2

This 4 bedroom (2 en suite), 4.5 bath home features vertical board–formed concrete expressed both outside and inside, complemented by exposed structural steel, Western Red Cedar siding, gray stucco, and hot rolled steel soffits. An outdoor patio features a covered dining area and fire pit. Hydronically heated with a supplemental forced air system; a see-through fireplace between dining and great room; Henrybuilt cabinetry throughout; and, a beautiful staircase by MILK Design (Chicago). The owner contributed to many interior design details, including tile selection and layout.
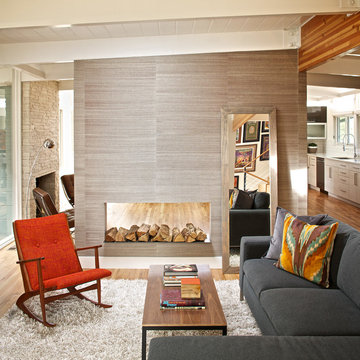
DAVID LAUER PHOTOGRAPHY
デンバーにあるお手頃価格の中くらいなモダンスタイルのおしゃれなLDK (グレーの壁、無垢フローリング、両方向型暖炉) の写真
デンバーにあるお手頃価格の中くらいなモダンスタイルのおしゃれなLDK (グレーの壁、無垢フローリング、両方向型暖炉) の写真
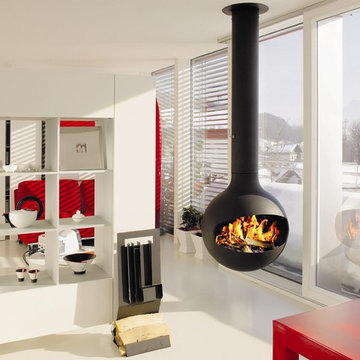
The perfection of geometry allied with the purity of fire.
This unobtrusive and elegant suspended 360° pivotable fire is stylish and compact. It is now also available with a glass door, which provides excellent thermal efficiency
700mm diameter
open fire 5.5kw - glass door 12kw
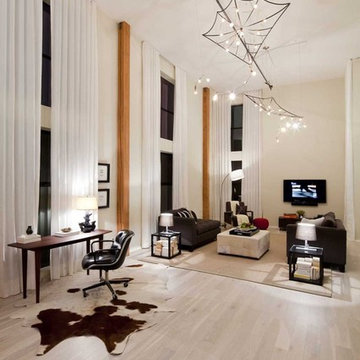
The long space was divided into a work area with vintage Pollack desk chair and flea market accessories and a comfortable lounge living room space where lots of people can hang on the large sectional that was split in two and the comfy chair and ottomans. The custom kite lights are the wow-factor of the space and take advantage of the tall ceiling height.
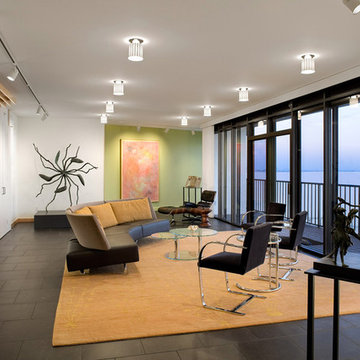
We wanted to differentiate between the short wall showcasing a piece of sculpture and the longer angled wall. We did this by adding color to the back wall, with a further emphasis on the painting.
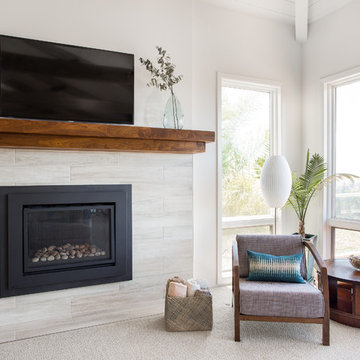
サンフランシスコにある広いコンテンポラリースタイルのおしゃれなLDK (白い壁、カーペット敷き、吊り下げ式暖炉、タイルの暖炉まわり、壁掛け型テレビ) の写真

Salon in a Beaux Arts style townhouse. Client wanted Louis XVI meets contemporary. Custom furniture by Inson Wood and Herve Van der Straeten. Art by Jeff Koons. Photo by Nick Johnson.
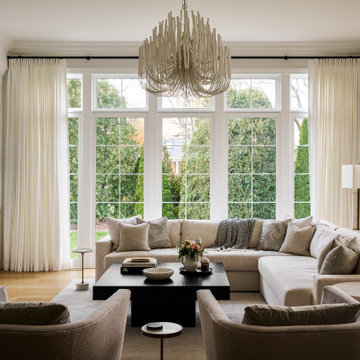
シカゴにあるトランジショナルスタイルのおしゃれなリビング (ベージュの壁、無垢フローリング、標準型暖炉、石材の暖炉まわり、壁掛け型テレビ、茶色い床) の写真
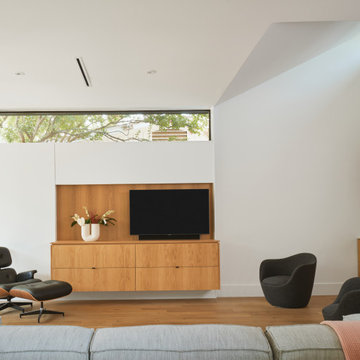
The project began with this request to have a home that was understated but uniquely unfolded after entering. Each living space redirects orientation; expansive courtyard views shift to private gardens, and neighborhood foliage is displayed in vaulted clerestory windows, also giving unexpected volume to the low-slung house. The house is organized around an existing pecan tree and proposed pool with bedrooms off the courtyard. The living room and master bedroom bookend this oasis with covered patios under the canopy overlooking the pool.
ベージュのリビングの写真
144
