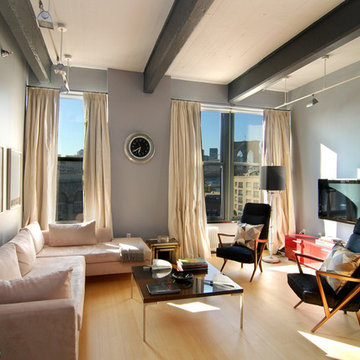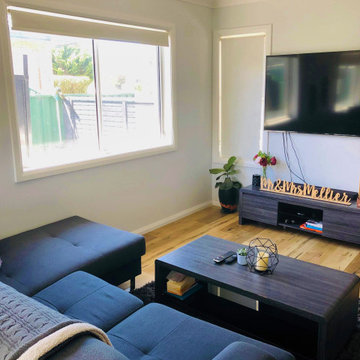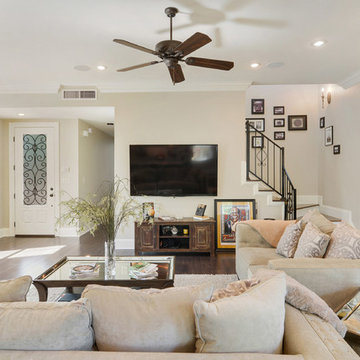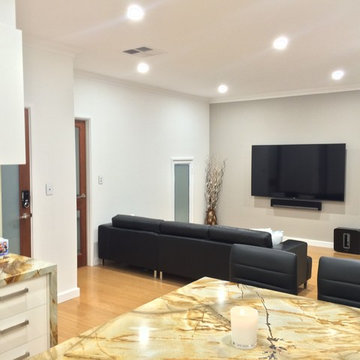ベージュのリビング (竹フローリング、壁掛け型テレビ) の写真
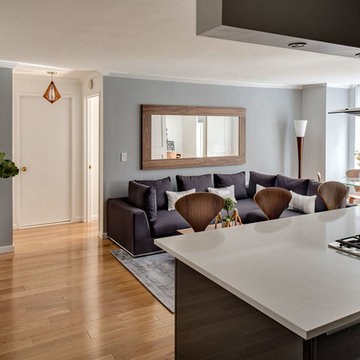
Ilir Rizaj Photography
ニューヨークにあるお手頃価格の広いコンテンポラリースタイルのおしゃれなLDK (グレーの壁、竹フローリング、壁掛け型テレビ) の写真
ニューヨークにあるお手頃価格の広いコンテンポラリースタイルのおしゃれなLDK (グレーの壁、竹フローリング、壁掛け型テレビ) の写真

This mixed-income housing development on six acres in town is adjacent to national forest. Conservation concerns restricted building south of the creek and budgets led to efficient layouts.
All of the units have decks and primary spaces facing south for sun and mountain views; an orientation reflected in the building forms. The seven detached market-rate duplexes along the creek subsidized the deed restricted two- and three-story attached duplexes along the street and west boundary which can be entered through covered access from street and courtyard. This arrangement of the units forms a courtyard and thus unifies them into a single community.
The use of corrugated, galvanized metal and fiber cement board – requiring limited maintenance – references ranch and agricultural buildings. These vernacular references, combined with the arrangement of units, integrate the housing development into the fabric of the region.
A.I.A. Wyoming Chapter Design Award of Citation 2008
Project Year: 2009

The great room opens to the lanai with expansive ocean views and a large infinity edge pool. The house was designed in the plantation beach style popular here in the islands. Note the white painted vaulted ceiling, paneled wall detail, grass-cloth wall covering, and built-in bookshelves and window seat reading nook.
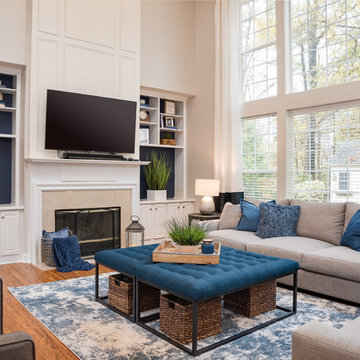
シャーロットにある高級な広いトランジショナルスタイルのおしゃれなリビング (グレーの壁、竹フローリング、標準型暖炉、タイルの暖炉まわり、壁掛け型テレビ、茶色い床) の写真
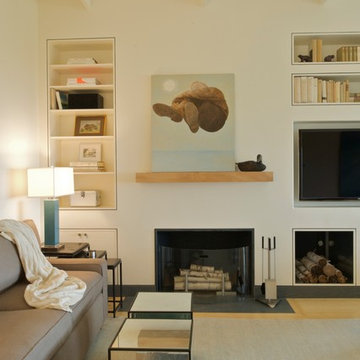
Cheryle St. Onge
ボストンにある小さなビーチスタイルのおしゃれなLDK (竹フローリング、標準型暖炉、漆喰の暖炉まわり、壁掛け型テレビ) の写真
ボストンにある小さなビーチスタイルのおしゃれなLDK (竹フローリング、標準型暖炉、漆喰の暖炉まわり、壁掛け型テレビ) の写真
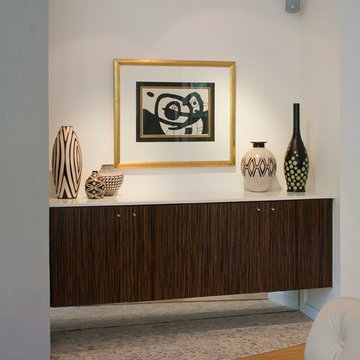
Photo by Paul Bardagjy
オースティンにあるミッドセンチュリースタイルのおしゃれなリビング (グレーの壁、竹フローリング、標準型暖炉、漆喰の暖炉まわり、壁掛け型テレビ) の写真
オースティンにあるミッドセンチュリースタイルのおしゃれなリビング (グレーの壁、竹フローリング、標準型暖炉、漆喰の暖炉まわり、壁掛け型テレビ) の写真
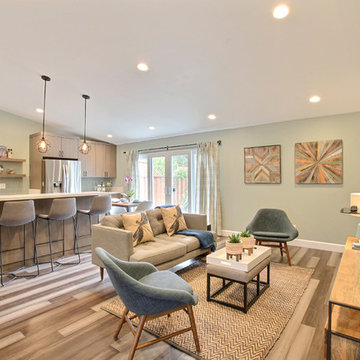
Raised ceilings and an open floor plan help unite separate spaces and allow for easy entertaining and living.
Smokey tones of gray, brown, green, and blue blend to create this relaxing yet interested atmosphere. Mixes of textures add style and pattern.
Photography by Devi Pride
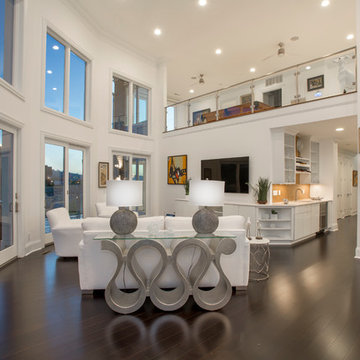
This gorgeous Award-Winning custom built home was designed for its views of the Ohio River, but what makes it even more unique is the contemporary, white-out interior.
On entering the home, a 19' ceiling greets you and then opens up again as you travel down the entry hall into the large open living space. The back wall is largely made of windows on the house's curve, which follows the river's bend and leads to a wrap-around IPE-deck with glass railings.
The master suite offers a mounted fireplace on a glass ceramic wall, an accent wall of mirrors with contemporary sconces, and a wall of sliding glass doors that open up to the wrap around deck that overlooks the Ohio River.
The Master-bathroom includes an over-sized shower with offset heads, a dry sauna, and a two-sided mirror for double vanities.
On the second floor, you will find a large balcony with glass railings that overlooks the large open living space on the first floor. Two bedrooms are connected by a bathroom suite, are pierced by natural light from openings to the foyer.
This home also has a bourbon bar room, a finished bonus room over the garage, custom corbel overhangs and limestone accents on the exterior and many other modern finishes.
Photos by Grupenhof Photography
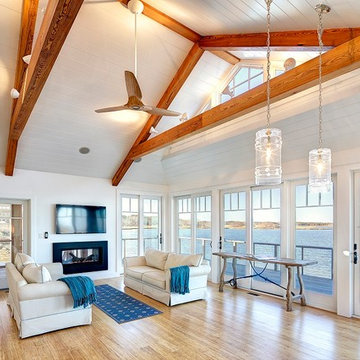
On the water.
ボストンにある高級な広いビーチスタイルのおしゃれなLDK (白い壁、竹フローリング、標準型暖炉、金属の暖炉まわり、壁掛け型テレビ) の写真
ボストンにある高級な広いビーチスタイルのおしゃれなLDK (白い壁、竹フローリング、標準型暖炉、金属の暖炉まわり、壁掛け型テレビ) の写真
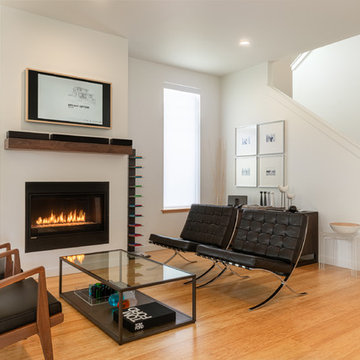
Architect: Grouparchitect
Modular Builder: Method Homes
General Contractor: Alchemy Building Company
Photography: AMF Photography
シアトルにある高級な中くらいなコンテンポラリースタイルのおしゃれなLDK (白い壁、竹フローリング、標準型暖炉、漆喰の暖炉まわり、壁掛け型テレビ、茶色い床) の写真
シアトルにある高級な中くらいなコンテンポラリースタイルのおしゃれなLDK (白い壁、竹フローリング、標準型暖炉、漆喰の暖炉まわり、壁掛け型テレビ、茶色い床) の写真
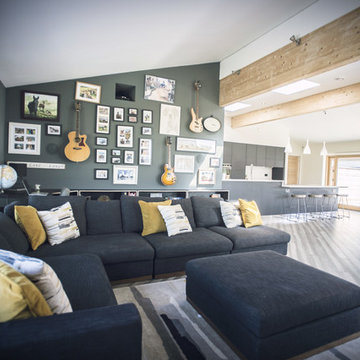
Open plan living
他の地域にある高級な広いコンテンポラリースタイルのおしゃれなLDK (グレーの壁、竹フローリング、薪ストーブ、漆喰の暖炉まわり、壁掛け型テレビ、グレーの床) の写真
他の地域にある高級な広いコンテンポラリースタイルのおしゃれなLDK (グレーの壁、竹フローリング、薪ストーブ、漆喰の暖炉まわり、壁掛け型テレビ、グレーの床) の写真
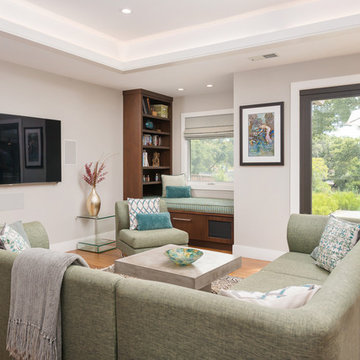
サンフランシスコにあるトランジショナルスタイルのおしゃれなLDK (ベージュの壁、竹フローリング、ライブラリー、標準型暖炉、石材の暖炉まわり、壁掛け型テレビ) の写真
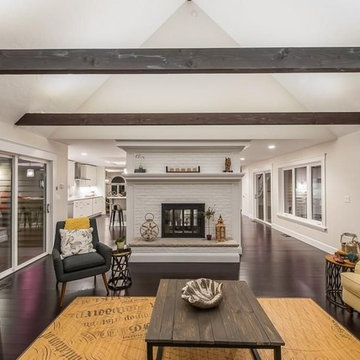
Designed by: Gianna Design Group
ボストンにある高級な広いトランジショナルスタイルのおしゃれなリビング (グレーの壁、竹フローリング、両方向型暖炉、レンガの暖炉まわり、壁掛け型テレビ、茶色い床) の写真
ボストンにある高級な広いトランジショナルスタイルのおしゃれなリビング (グレーの壁、竹フローリング、両方向型暖炉、レンガの暖炉まわり、壁掛け型テレビ、茶色い床) の写真
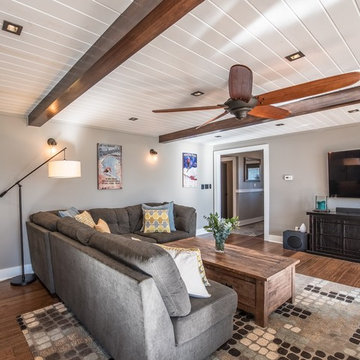
デンバーにある高級な中くらいなトランジショナルスタイルのおしゃれなLDK (グレーの壁、竹フローリング、標準型暖炉、レンガの暖炉まわり、壁掛け型テレビ、茶色い床) の写真
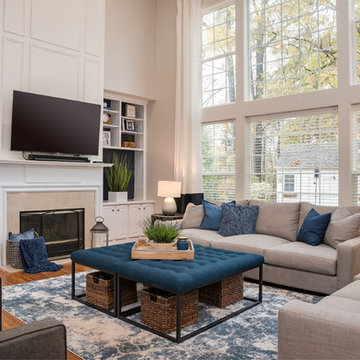
シャーロットにある高級な広いトランジショナルスタイルのおしゃれなリビング (グレーの壁、竹フローリング、標準型暖炉、タイルの暖炉まわり、壁掛け型テレビ、茶色い床) の写真
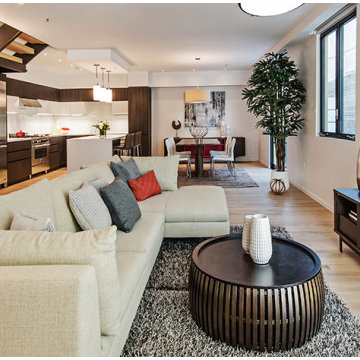
BEFORE renderings by SPACIALISTS, AFTER photos by KPacific and PacStar http://pacificstarbh.com, interior design by DLZ Interiors www.DLZinteriors.com
ベージュのリビング (竹フローリング、壁掛け型テレビ) の写真
1
