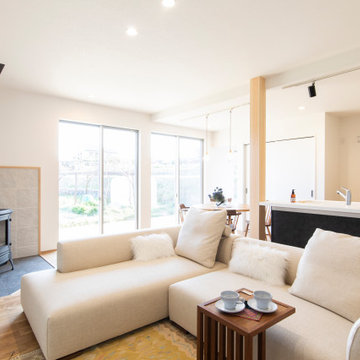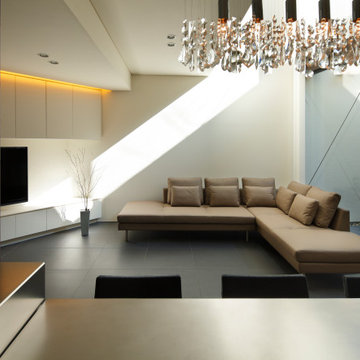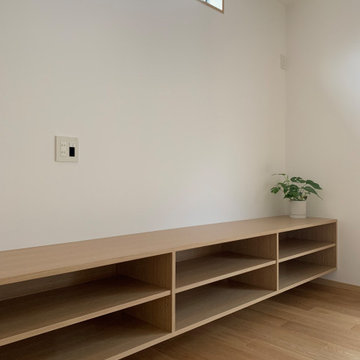ベージュのリビング (クロスの天井) の写真
絞り込み:
資材コスト
並び替え:今日の人気順
写真 1〜20 枚目(全 378 枚)
1/3

リビングルームから室内が見渡せます。
他の地域にある高級な広いコンテンポラリースタイルのおしゃれなリビング (白い壁、無垢フローリング、据え置き型テレビ、茶色い床、クロスの天井、壁紙、白い天井、和モダンな壁紙) の写真
他の地域にある高級な広いコンテンポラリースタイルのおしゃれなリビング (白い壁、無垢フローリング、据え置き型テレビ、茶色い床、クロスの天井、壁紙、白い天井、和モダンな壁紙) の写真

他の地域にある低価格の小さなラスティックスタイルのおしゃれなLDK (ミュージックルーム、グレーの壁、淡色無垢フローリング、暖炉なし、壁掛け型テレビ、白い床、クロスの天井、壁紙、和モダンな壁紙) の写真

Modern living room with dual facing sofa...Enjoy a book in front of a fireplace or watch your favorite movie and feel like you have two "special places" in one room. Perfect also for entertaining.

大家族が一家団欒できるリビングとなりました。
他の地域にあるラグジュアリーな巨大な和モダンなおしゃれなLDK (茶色い壁、淡色無垢フローリング、壁掛け型テレビ、茶色い床、クロスの天井、壁紙、白い天井) の写真
他の地域にあるラグジュアリーな巨大な和モダンなおしゃれなLDK (茶色い壁、淡色無垢フローリング、壁掛け型テレビ、茶色い床、クロスの天井、壁紙、白い天井) の写真
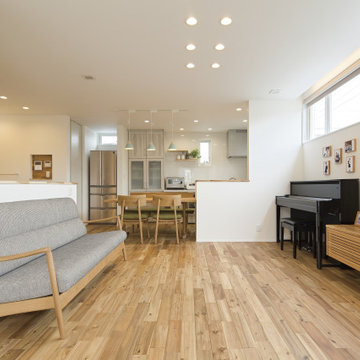
高窓からの日差しが心地よい、家族の繋がりを感じるリビング。
東京都下にあるお手頃価格の中くらいなモダンスタイルのおしゃれなリビング (白い壁、淡色無垢フローリング、据え置き型テレビ、茶色い床、クロスの天井、壁紙) の写真
東京都下にあるお手頃価格の中くらいなモダンスタイルのおしゃれなリビング (白い壁、淡色無垢フローリング、据え置き型テレビ、茶色い床、クロスの天井、壁紙) の写真

ロサンゼルスにある広いエクレクティックスタイルのおしゃれな応接間 (セラミックタイルの床、標準型暖炉、壁掛け型テレビ、緑の床、クロスの天井) の写真

Muted dark bold colours creating a warm snug ambience in this plush Victorian Living Room. Furnishings and succulent plants are paired with striking yellow accent furniture with soft rugs and throws to make a stylish yet inviting living space for the whole family, including the dog.

enjoy color
壁紙の色を楽しみ、家具やクッションのカラーで調和を整えたリビング
他の地域にある和モダンなおしゃれなリビング (茶色い壁、合板フローリング、壁掛け型テレビ、ベージュの床、クロスの天井、壁紙、白い天井) の写真
他の地域にある和モダンなおしゃれなリビング (茶色い壁、合板フローリング、壁掛け型テレビ、ベージュの床、クロスの天井、壁紙、白い天井) の写真

Das Wohnzimmer ist in warmen Gewürztönen und die Bilderwand in Petersburger Hängung „versteckt“ den TV, ebenfalls holzgerahmt. Die weisse Paneelwand verbindet beide Bereiche. Die bodentiefen Fenster zur Terrasse durchfluten beide Bereiche mit Licht und geben den Blick auf den Garten frei. Der Boden ist mit einem warmen Eichenparkett verlegt.

Wall Colour |
Woodwork Colour | Bancha, Farrow & Ball
Ceiling Wallpaper | Enigma BP5509, Farrow & Ball
Ceiling border | Paean Black, Farrow & Ball
Accessories | www.iamnomad.co.uk
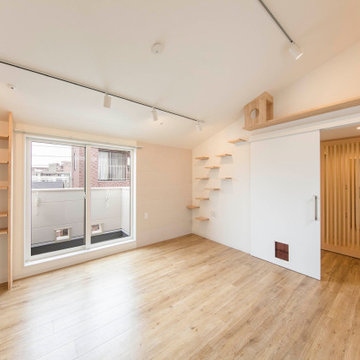
不動前の家
キャットステップのある、片流れ天井のリビング
猫と住む、多頭飼いのお住まいです。
株式会社小木野貴光アトリエ一級建築士建築士事務所
https://www.ogino-a.com/

キッチン・冷蔵庫置き場/
Photo by:ジェ二イクス 佐藤二郎
他の地域にあるお手頃価格の中くらいな北欧スタイルのおしゃれなLDK (白い壁、暖炉なし、ベージュの床、淡色無垢フローリング、据え置き型テレビ、クロスの天井、壁紙、アクセントウォール、白い天井) の写真
他の地域にあるお手頃価格の中くらいな北欧スタイルのおしゃれなLDK (白い壁、暖炉なし、ベージュの床、淡色無垢フローリング、据え置き型テレビ、クロスの天井、壁紙、アクセントウォール、白い天井) の写真
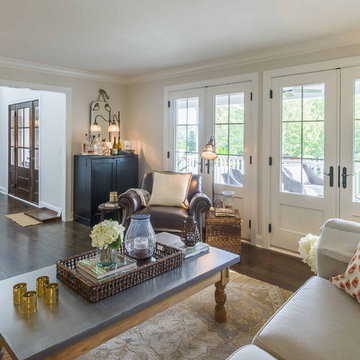
This 1990s brick home had decent square footage and a massive front yard, but no way to enjoy it. Each room needed an update, so the entire house was renovated and remodeled, and an addition was put on over the existing garage to create a symmetrical front. The old brown brick was painted a distressed white.
The 500sf 2nd floor addition includes 2 new bedrooms for their teen children, and the 12'x30' front porch lanai with standing seam metal roof is a nod to the homeowners' love for the Islands. Each room is beautifully appointed with large windows, wood floors, white walls, white bead board ceilings, glass doors and knobs, and interior wood details reminiscent of Hawaiian plantation architecture.
The kitchen was remodeled to increase width and flow, and a new laundry / mudroom was added in the back of the existing garage. The master bath was completely remodeled. Every room is filled with books, and shelves, many made by the homeowner.
Project photography by Kmiecik Imagery.
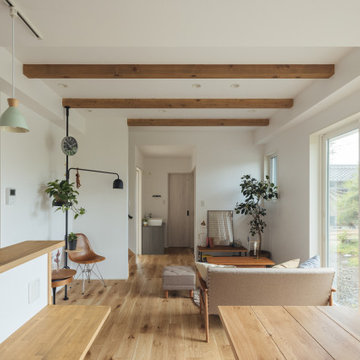
35坪の4人暮らし家族。
丁度良い広さで住みやすい大きさ。
美味しいご飯を食べた後は、家族みんなで
くつろぎタイム。
他の地域にある中くらいなおしゃれなLDK (白い壁、淡色無垢フローリング、据え置き型テレビ、ベージュの床、クロスの天井、壁紙、白い天井) の写真
他の地域にある中くらいなおしゃれなLDK (白い壁、淡色無垢フローリング、据え置き型テレビ、ベージュの床、クロスの天井、壁紙、白い天井) の写真

シカゴにある高級な中くらいなヴィクトリアン調のおしゃれなリビング (ベージュの壁、無垢フローリング、標準型暖炉、レンガの暖炉まわり、テレビなし、茶色い床、クロスの天井、壁紙、白い天井) の写真
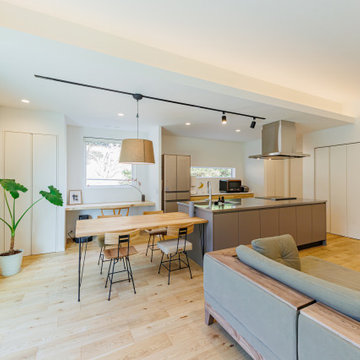
愛猫ちゃんのキャットハウスも置きたいので、可能な限り広いリビングが欲しいとのご要望もあり、広めのレイアウトに。
平屋でありながら、SE構法を採用する事でお若い夫婦のこれからの家族構成やライフスタイルの変化に対応できる様に、室内の耐力壁を無くし間取りの変更が自由にできる、スケルトン・インフィル住宅となっている。
リビングの一角に設けたワークスペースには、景色を取り込むピクチャーウインドウを。
木の温もりを感じる、ナチュラルな空間に。
ベージュのリビング (クロスの天井) の写真
1

