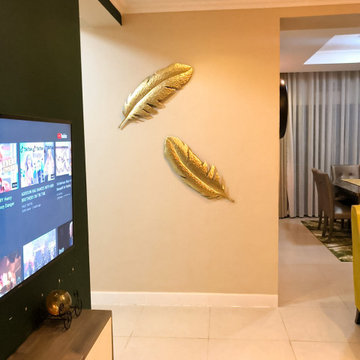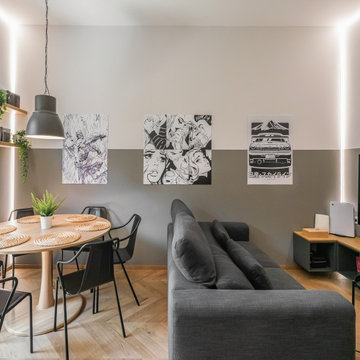リビング (折り上げ天井) の写真
絞り込み:
資材コスト
並び替え:今日の人気順
写真 1421〜1440 枚目(全 4,691 枚)
1/2
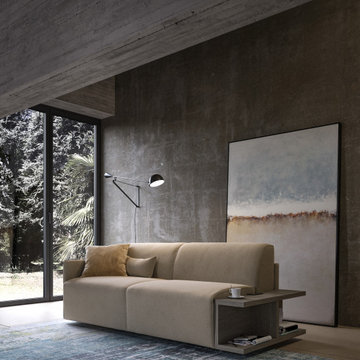
studi di interior styling, attraverso l'uso di colore, texture, materiali
ミラノにある広いインダストリアルスタイルのおしゃれなリビングロフト (グレーの壁、グレーの床、折り上げ天井、パネル壁、コンクリートの床) の写真
ミラノにある広いインダストリアルスタイルのおしゃれなリビングロフト (グレーの壁、グレーの床、折り上げ天井、パネル壁、コンクリートの床) の写真
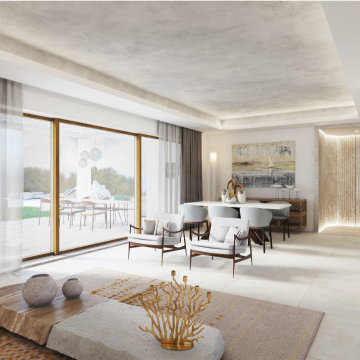
Il progetto di restyling e di arredo per questa villa moderna in fase di costruzione, ha voluto unire contemporaneità e tradizione, tema importante nei nostri progetti.
Dell’architettura della Costa Smeralda abbiamo recuperato i colori caldi e tenui, la sensazione di uno spazio avvolgente, quasi naturale, declinato in chiave moderna e lineare.
L’ambiente principale, la zona giorno era caratterizzata da un corridoio stretto che con due pareti inclinate si affacciava bruscamente sulla sala. Per armonizzare il rapporto tra gli ambienti e i cambi di quota, abbiamo scelto di raccordare le linee di pareti e soffitto con un rivestimento in granito rigato, che richiami i lavori di Sciola e impreziosisca l’ingresso.
Il decoro rigato viene richiamato in altri elementi di arredo, come nella camera da letto e nel bagno, nei pannelli in rovere che rivestono la testiera del letto e il mobile lavabo.
Il granito si ripropone nel rivestimento della piscina, nei complementi di arredo e nel top cucina.
Nel soffitto, il tono grigio chiaro luminoso del granito viene riproposto all’interno delle campiture centrali.
Il richiamo alla tradizione è presente anche negli elementi di decoro tessile utilizzati in tutta la casa. In sala, i toni neutri e giallo oro dei tappeti di mariantoniaurru, richiamano la tradizione in maniera contemporanea e allo stesso modo il pannello Cabulè, disegnato dallo studio, impreziosisce la camera da letto e ne migliora l’acustica.
Per la cucina è stato scelto, infine, un look semplice, total white, adatto ad un ambiente funzionale e luminoso.
Gli arredi sono tutti in legno, granito e materiali tessili; veri, quasi rustici, ma al tempo stesso raffinati.
The project involves a detailed restyling of a modern under construction villa, and it aims to join contemporary and traditional features, such as many of our projects do.
From the Costa Smeralda architecture, we borrowed warm and soft colors, and that atmosphere in which the environment seems to embrace the guests, and we tried to translate it into a much modern design.
The main part of the project is the living room, where a narrow hall, would lead, through two opening walls, abruptly facing the wall. To improve the balance between hall and ling room, and the different ceiling heights it was decided to cover the walls and ceiling with striped granite covering, recalling Sciola’s work and embellishing the entrance.
Striped decor recurs throughout the house, like in the walnut panels covering the bedroom headboard and the bathroom sink cabinet.
Granite is present on the pool borders, in furniture pieces and on the kitchen top.
The ceiling, thanks to a light grey shade, recalls the granite impression.
In the living room, golden yellow details appear in mariantoniaurru carpets, while in the bedroom, Cabulè textile panels, designed by the Studio, improve acoustic performance.
For the kitchen we picked out a simple, total white look, to focus on its feature of functional and luminous environment.
All the furniture pieces are made of natural wood, granite or textile material, to underline the feeling of something true, rustic but at the same time sophisticated.
Traditional elements are also present, all the while translated in modern language, on many textile furnishing accessories chosen.
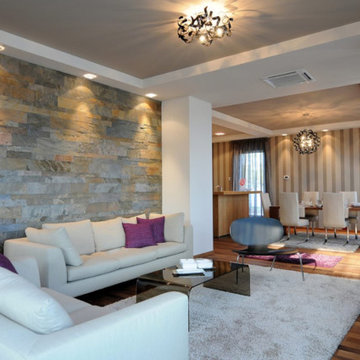
ニューヨークにある広いトラディショナルスタイルのおしゃれなリビング (グレーの壁、無垢フローリング、標準型暖炉、金属の暖炉まわり、壁掛け型テレビ、茶色い床、折り上げ天井、グレーの天井) の写真
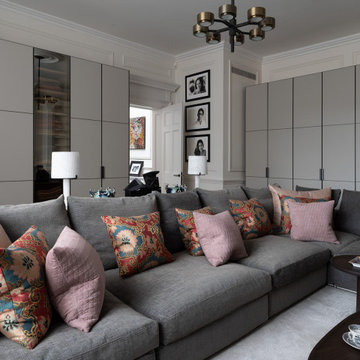
ロンドンにあるラグジュアリーな中くらいなトランジショナルスタイルのおしゃれなLDK (マルチカラーの壁、無垢フローリング、標準型暖炉、埋込式メディアウォール、折り上げ天井、パネル壁) の写真
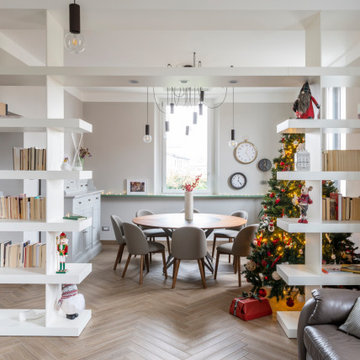
Zona giorno con tavolo da pranzo di Ozzio, sedie Tuka di Connubia, libreria su misura in legno laccato color bianco, lampadario a sospensione a più calate di Gigambarelli e tappeto rotondo di BesanaCarpetLab.
Fotografia by Giacomo Introzzi
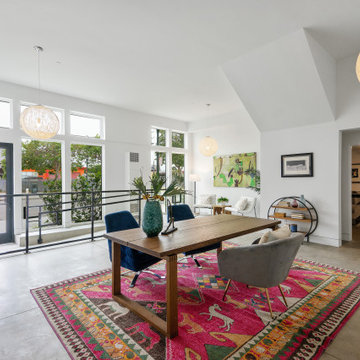
This dense cluster of 20 units is a unique mix of uses, containing 4 duplex units and 4 triplex units that include ground floor commercial or work / live units. The commercial units face the busy boulevard, and the rear units address the low density residential context of single family homes. The architecture is a response to the mixed programming, reflecting the industrial history of the area along with warmer residential qualities. The design is punctuated with outdoor rooms that provide the spaces throughout with light and air from all sides. Materials intentionally appear as applied as a reference to the notion of architecture as fashion - most of the homes in the area have an applied style. In this respect, the project is fully integrated into its context.
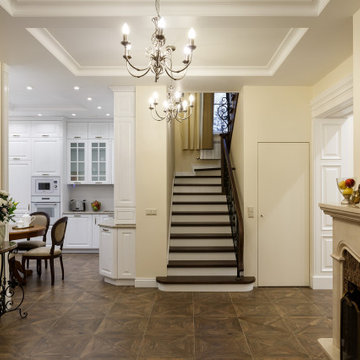
サンクトペテルブルクにある中くらいなおしゃれなLDK (ライブラリー、ベージュの壁、磁器タイルの床、標準型暖炉、石材の暖炉まわり、壁掛け型テレビ、茶色い床、折り上げ天井、パネル壁) の写真
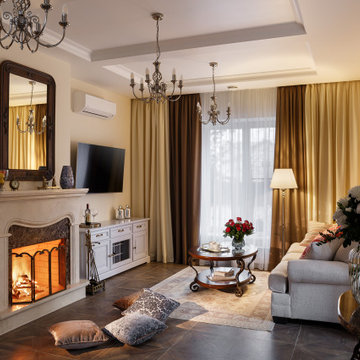
サンクトペテルブルクにある中くらいなおしゃれなLDK (ライブラリー、ベージュの壁、磁器タイルの床、標準型暖炉、石材の暖炉まわり、壁掛け型テレビ、茶色い床、折り上げ天井、パネル壁) の写真
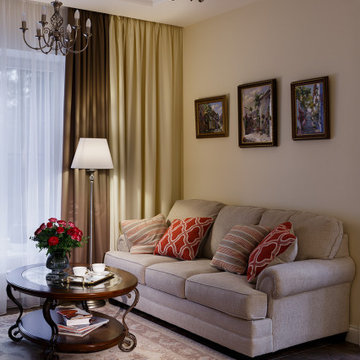
サンクトペテルブルクにある中くらいなおしゃれなLDK (ライブラリー、ベージュの壁、磁器タイルの床、標準型暖炉、石材の暖炉まわり、壁掛け型テレビ、茶色い床、折り上げ天井、パネル壁) の写真
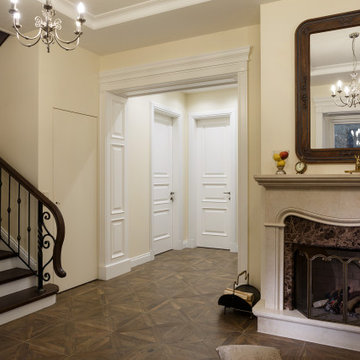
サンクトペテルブルクにある中くらいなおしゃれなLDK (ライブラリー、ベージュの壁、磁器タイルの床、標準型暖炉、石材の暖炉まわり、壁掛け型テレビ、茶色い床、折り上げ天井、パネル壁) の写真
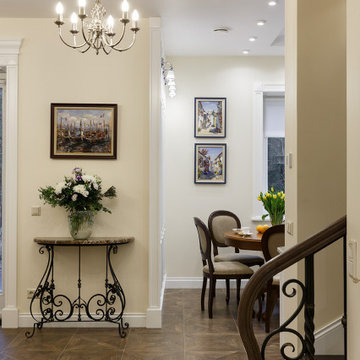
サンクトペテルブルクにある中くらいなおしゃれなLDK (ライブラリー、ベージュの壁、磁器タイルの床、標準型暖炉、石材の暖炉まわり、壁掛け型テレビ、茶色い床、折り上げ天井、パネル壁) の写真
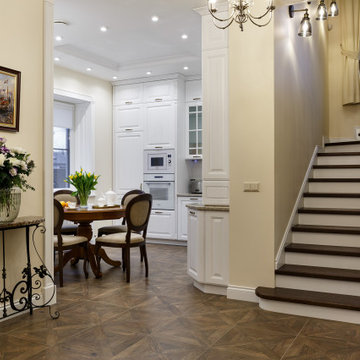
サンクトペテルブルクにある中くらいなおしゃれなLDK (ライブラリー、ベージュの壁、磁器タイルの床、標準型暖炉、石材の暖炉まわり、壁掛け型テレビ、茶色い床、折り上げ天井、パネル壁) の写真
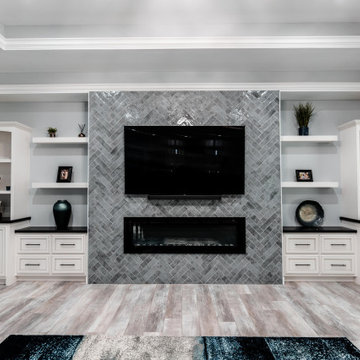
他の地域にあるお手頃価格の巨大なおしゃれなLDK (グレーの壁、ラミネートの床、標準型暖炉、タイルの暖炉まわり、壁掛け型テレビ、グレーの床、折り上げ天井) の写真
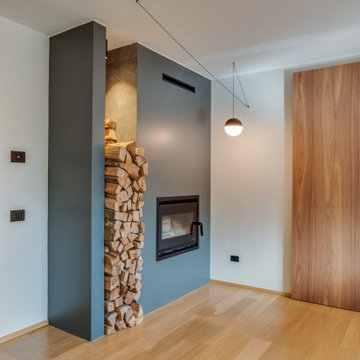
Ristrutturazione completa di una villa da 150mq
ミラノにある高級な広いコンテンポラリースタイルのおしゃれなリビング (白い壁、淡色無垢フローリング、横長型暖炉、漆喰の暖炉まわり、テレビなし、ベージュの床、折り上げ天井、壁紙、白い天井) の写真
ミラノにある高級な広いコンテンポラリースタイルのおしゃれなリビング (白い壁、淡色無垢フローリング、横長型暖炉、漆喰の暖炉まわり、テレビなし、ベージュの床、折り上げ天井、壁紙、白い天井) の写真
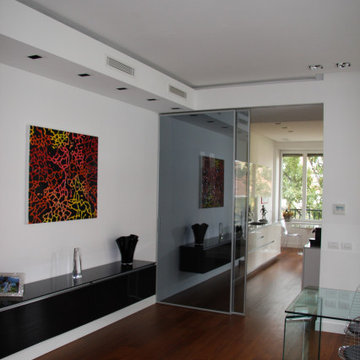
L'immobile sul quale sono intervenuto era un ufficio nel centro di Milano. Abbiamo ristudiato la distribuzione dell'appartamento e prevedendo una cucina a vista sul soggiorno, il tutto abbraccia un terrazzo coperto, sempre sul soggiorno si apre anche uno studio. Nei controsofitti sono ospitate le luci e impianto di climatizzazione.
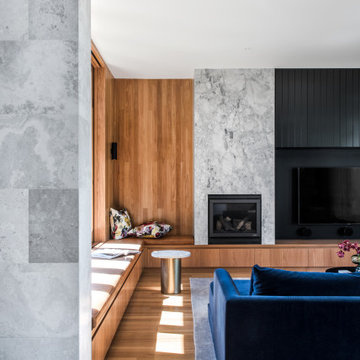
ブリスベンにある高級な巨大なコンテンポラリースタイルのおしゃれなリビング (茶色い壁、無垢フローリング、標準型暖炉、石材の暖炉まわり、埋込式メディアウォール、茶色い床、折り上げ天井、パネル壁) の写真
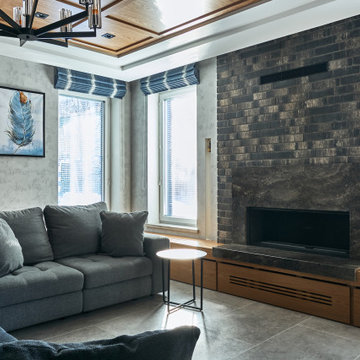
モスクワにある高級な広いコンテンポラリースタイルのおしゃれなリビング (グレーの壁、磁器タイルの床、横長型暖炉、石材の暖炉まわり、グレーの床、格子天井、折り上げ天井、板張り天井、コンクリートの壁、レンガ壁、青いソファ、窓際ベンチ、青いカーテン、白い天井) の写真
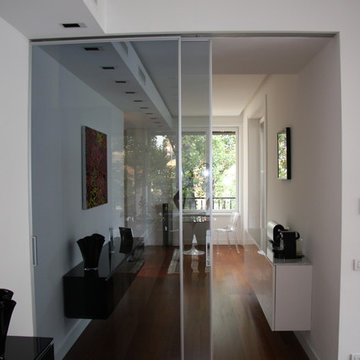
L'immobile sul quale sono intervenuto era un ufficio nel centro di Milano. Abbiamo ristudiato la distribuzione dell'appartamento e prevedendo una cucina a vista sul soggiorno, il tutto abbraccia un terrazzo coperto, sempre sul soggiorno si apre anche uno studio. Nei controsofitti sono ospitate le luci e impianto di climatizzazione.
リビング (折り上げ天井) の写真
72
