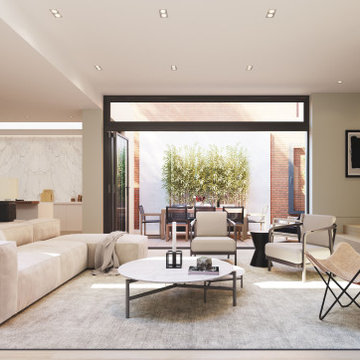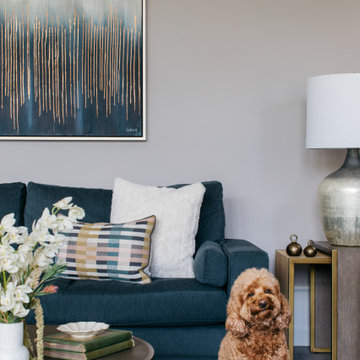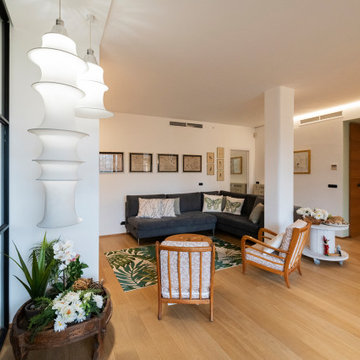リビング (折り上げ天井、淡色無垢フローリング) の写真
絞り込み:
資材コスト
並び替え:今日の人気順
写真 1〜20 枚目(全 1,044 枚)
1/3

モスクワにある高級な広いコンテンポラリースタイルのおしゃれなLDK (白い壁、横長型暖炉、壁掛け型テレビ、ベージュの床、折り上げ天井、淡色無垢フローリング、金属の暖炉まわり、パネル壁、アクセントウォール、白い天井) の写真

Soggiorno con carta da parati prospettica e specchiata divisa da un pilastro centrale. Per esaltarne la grafica e dare ancora più profondità al soggetto abbiamo incorniciato le due pareti partendo dallo spessore del pilastro centrale ed utilizzando un coloro scuro. Color block sulla parete attrezzata e divano della stessa tinta.
Foto Simone Marulli

メルボルンにある高級な広いコンテンポラリースタイルのおしゃれなLDK (白い壁、淡色無垢フローリング、標準型暖炉、漆喰の暖炉まわり、壁掛け型テレビ、ベージュの床、折り上げ天井、パネル壁) の写真

This new house is located in a quiet residential neighborhood developed in the 1920’s, that is in transition, with new larger homes replacing the original modest-sized homes. The house is designed to be harmonious with its traditional neighbors, with divided lite windows, and hip roofs. The roofline of the shingled house steps down with the sloping property, keeping the house in scale with the neighborhood. The interior of the great room is oriented around a massive double-sided chimney, and opens to the south to an outdoor stone terrace and garden. Photo by: Nat Rea Photography

Custom planned home By Sweetlake Interior Design Houston Texas.
ヒューストンにあるラグジュアリーな巨大なミッドセンチュリースタイルのおしゃれなリビング (淡色無垢フローリング、両方向型暖炉、漆喰の暖炉まわり、壁掛け型テレビ、茶色い床、折り上げ天井) の写真
ヒューストンにあるラグジュアリーな巨大なミッドセンチュリースタイルのおしゃれなリビング (淡色無垢フローリング、両方向型暖炉、漆喰の暖炉まわり、壁掛け型テレビ、茶色い床、折り上げ天井) の写真

this modern Scandinavian living room is designed to reflect nature's calm and beauty in every detail. A minimalist design featuring a neutral color palette, natural wood, and velvety upholstered furniture that translates the ultimate elegance and sophistication.
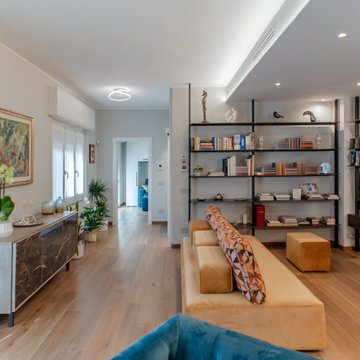
ミラノにあるお手頃価格の広いモダンスタイルのおしゃれなLDK (ライブラリー、白い壁、淡色無垢フローリング、埋込式メディアウォール、茶色い床、折り上げ天井) の写真
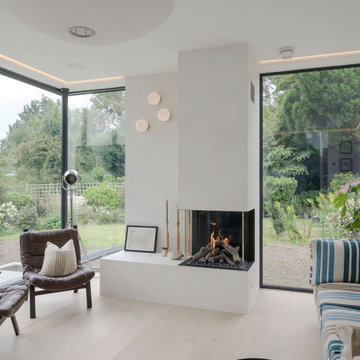
The new ground floor accommodation delivers an open-plan space with views to the garden through full height glazed sliding doors and windows.
The new lighting concept with LED-roped ambient lighting and ceiling and wall task lights provides a calm atmosphere across the whole family home.

le canapé est légèrement décollé du mur pour laisser les portes coulissantes circuler derrière.
他の地域にあるお手頃価格の小さなモダンスタイルのおしゃれなLDK (赤い壁、淡色無垢フローリング、標準型暖炉、木材の暖炉まわり、内蔵型テレビ、ベージュの床、折り上げ天井、羽目板の壁) の写真
他の地域にあるお手頃価格の小さなモダンスタイルのおしゃれなLDK (赤い壁、淡色無垢フローリング、標準型暖炉、木材の暖炉まわり、内蔵型テレビ、ベージュの床、折り上げ天井、羽目板の壁) の写真

I color coordinate every room I design. She has a yellow fireplace and the blue surf board and end table. So I turned everything into blue and yellow, with tans and woods to break up the two main colors. No money was involved in designing this space, or any space in this Huntington Beach cottage. It's all about furniture re-arrangement.
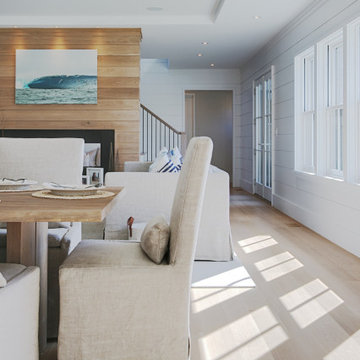
ボストンにあるカントリー風のおしゃれなリビング (白い壁、淡色無垢フローリング、両方向型暖炉、木材の暖炉まわり、ベージュの床、折り上げ天井、塗装板張りの壁) の写真

Bei der Einrichtung und Gestaltung Ihrer Wohnung gibt es ein Element, das jedem Raum eine besondere Atmosphäre und einen ganz besonderen Charakter verleihen kann, das ist die richtige Wandfarbe. Bei diese Altbau Wohnung haben wir das Beige als Wandfarbe benutzt von Farrow and Ball

Transitional classic living room with white oak hardwood floors, white painted cabinets, wood stained shelves, indoor-outdoor style doors, and tiled fireplace.
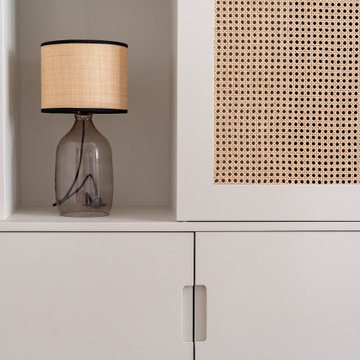
Espaces salon et salle à manger bénéficient d’une belle lumière depuis un bow window et balcon. La bibliothèque sur mesure en dépit de sa grande taille joue la carte de la discrétion avec sa teinte d’un vert très léger et dissimule la TV grâce à ses panneaux coulissants en cannage. Elle absorbe également les décalages de cloisons tout en délicatesse et rondeurs.
リビング (折り上げ天井、淡色無垢フローリング) の写真
1



