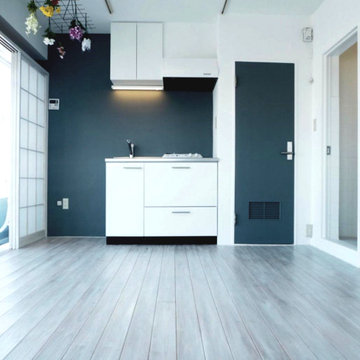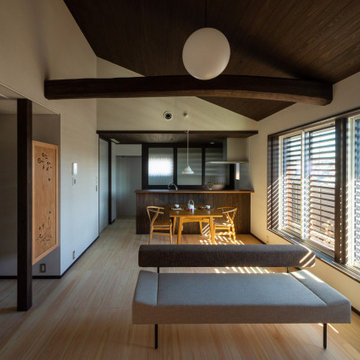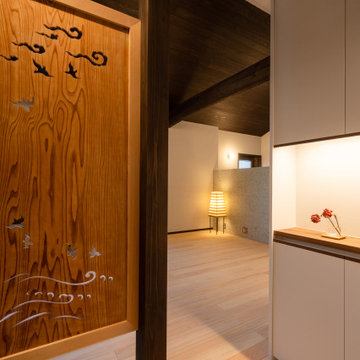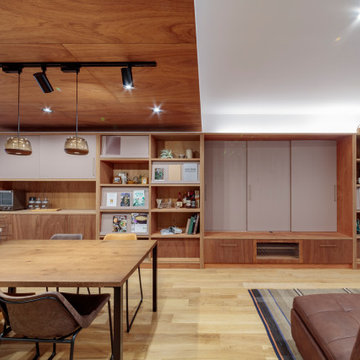小さなリビング (塗装板張りの天井、ベージュの床、白い床) の写真
絞り込み:
資材コスト
並び替え:今日の人気順
写真 1〜20 枚目(全 35 枚)
1/5

他の地域にある小さなモダンスタイルのおしゃれなリビングロフト (白い壁、淡色無垢フローリング、壁掛け型テレビ、ベージュの床、塗装板張りの天井) の写真
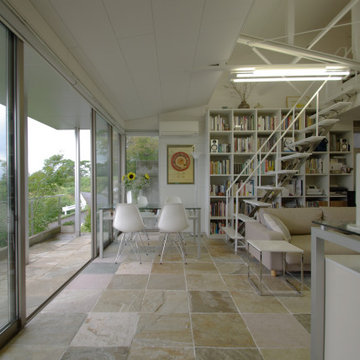
築30余年になるプレファブ建築の5回目のリフォーム・リノベーション。
他の地域にある高級な小さなモダンスタイルのおしゃれなLDK (ライブラリー、白い壁、大理石の床、暖炉なし、石材の暖炉まわり、据え置き型テレビ、ベージュの床、塗装板張りの天井、塗装板張りの壁) の写真
他の地域にある高級な小さなモダンスタイルのおしゃれなLDK (ライブラリー、白い壁、大理石の床、暖炉なし、石材の暖炉まわり、据え置き型テレビ、ベージュの床、塗装板張りの天井、塗装板張りの壁) の写真
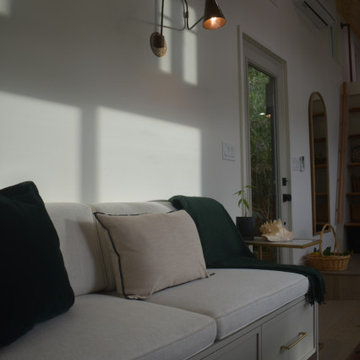
This Ohana model ATU tiny home is contemporary and sleek, cladded in cedar and metal. The slanted roof and clean straight lines keep this 8x28' tiny home on wheels looking sharp in any location, even enveloped in jungle. Cedar wood siding and metal are the perfect protectant to the elements, which is great because this Ohana model in rainy Pune, Hawaii and also right on the ocean.
A natural mix of wood tones with dark greens and metals keep the theme grounded with an earthiness.
Theres a sliding glass door and also another glass entry door across from it, opening up the center of this otherwise long and narrow runway. The living space is fully equipped with entertainment and comfortable seating with plenty of storage built into the seating. The window nook/ bump-out is also wall-mounted ladder access to the second loft.
The stairs up to the main sleeping loft double as a bookshelf and seamlessly integrate into the very custom kitchen cabinets that house appliances, pull-out pantry, closet space, and drawers (including toe-kick drawers).
A granite countertop slab extends thicker than usual down the front edge and also up the wall and seamlessly cases the windowsill.
The bathroom is clean and polished but not without color! A floating vanity and a floating toilet keep the floor feeling open and created a very easy space to clean! The shower had a glass partition with one side left open- a walk-in shower in a tiny home. The floor is tiled in slate and there are engineered hardwood flooring throughout.

When she’s not on location for photo shoots or soaking in inspiration on her many travels, creative consultant, Michelle Adams, masterfully tackles her projects in the comfort of her quaint home in Michigan. Working with California Closets design consultant, Janice Fischer, Michelle set out to transform an underutilized room into a fresh and functional office that would keep her organized and motivated. Considering the space’s visible sight-line from most of the first floor, Michelle wanted a sleek system that would allow optimal storage, plenty of work space and an unobstructed view to outside.
Janice first addressed the room’s initial challenges, which included large windows spanning two of the three walls that were also low to floor where the system would be installed. Working closely with Michelle on an inventory of everything for the office, Janice realized that there were also items Michelle needed to store that were unique in size, such as portfolios. After their consultation, however, Janice proposed three, custom options to best suit the space and Michelle’s needs. To achieve a timeless, contemporary look, Janice used slab faces on the doors and drawers, no hardware and floated the portion of the system with the biggest sight-line that went under the window. Each option also included file drawers and covered shelving space for items Michelle did not want to have on constant display.
The completed system design features a chic, low profile and maximizes the room’s space for clean, open look. Simple and uncluttered, the system gives Michelle a place for not only her files, but also her oversized portfolios, supplies and fabric swatches, which are now right at her fingertips.
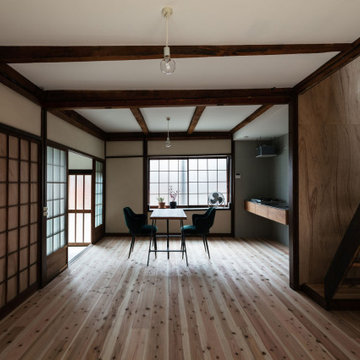
東西の窓と階段上から漏れる光が白い壁・天井で拡散して居間は明るい雰囲気。(撮影:笹倉洋平)
京都にある小さなシャビーシック調のおしゃれなLDK (白い壁、淡色無垢フローリング、テレビなし、ベージュの床、塗装板張りの天井、塗装板張りの壁) の写真
京都にある小さなシャビーシック調のおしゃれなLDK (白い壁、淡色無垢フローリング、テレビなし、ベージュの床、塗装板張りの天井、塗装板張りの壁) の写真
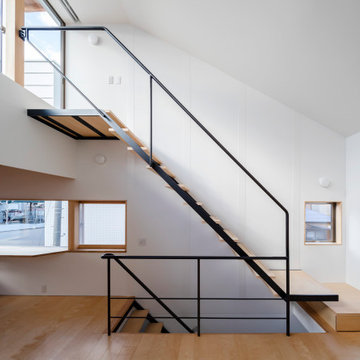
2階は高い天井と大きな高窓のLDK。窓辺のちょっとしたデスク、繊細な鉄骨階段はオリジナルデザインです。
Photo by Nao Takahashi
他の地域にある小さなアジアンスタイルのおしゃれなLDK (白い壁、合板フローリング、暖炉なし、ベージュの床、塗装板張りの天井、塗装板張りの壁) の写真
他の地域にある小さなアジアンスタイルのおしゃれなLDK (白い壁、合板フローリング、暖炉なし、ベージュの床、塗装板張りの天井、塗装板張りの壁) の写真
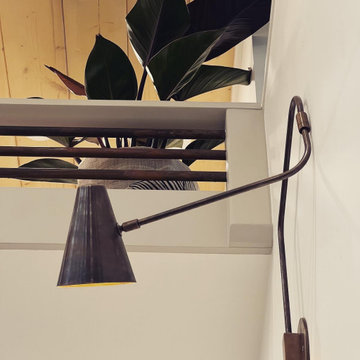
This Ohana model ATU tiny home is contemporary and sleek, cladded in cedar and metal. The slanted roof and clean straight lines keep this 8x28' tiny home on wheels looking sharp in any location, even enveloped in jungle. Cedar wood siding and metal are the perfect protectant to the elements, which is great because this Ohana model in rainy Pune, Hawaii and also right on the ocean.
A natural mix of wood tones with dark greens and metals keep the theme grounded with an earthiness.
Theres a sliding glass door and also another glass entry door across from it, opening up the center of this otherwise long and narrow runway. The living space is fully equipped with entertainment and comfortable seating with plenty of storage built into the seating. The window nook/ bump-out is also wall-mounted ladder access to the second loft.
The stairs up to the main sleeping loft double as a bookshelf and seamlessly integrate into the very custom kitchen cabinets that house appliances, pull-out pantry, closet space, and drawers (including toe-kick drawers).
A granite countertop slab extends thicker than usual down the front edge and also up the wall and seamlessly cases the windowsill.
The bathroom is clean and polished but not without color! A floating vanity and a floating toilet keep the floor feeling open and created a very easy space to clean! The shower had a glass partition with one side left open- a walk-in shower in a tiny home. The floor is tiled in slate and there are engineered hardwood flooring throughout.

水盤からの光がリビングの天井を照らし「ゆらぎ」が静かにうごめきます。
他の地域にある高級な小さなモダンスタイルのおしゃれなLDK (ライブラリー、ベージュの壁、淡色無垢フローリング、壁掛け型テレビ、ベージュの床、塗装板張りの天井、塗装板張りの壁) の写真
他の地域にある高級な小さなモダンスタイルのおしゃれなLDK (ライブラリー、ベージュの壁、淡色無垢フローリング、壁掛け型テレビ、ベージュの床、塗装板張りの天井、塗装板張りの壁) の写真
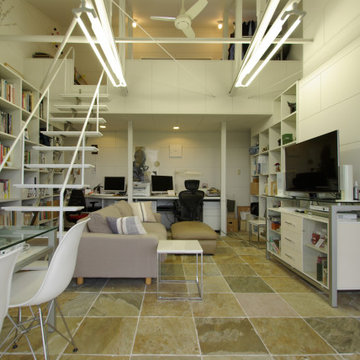
築30余年になるプレファブ建築の5回目のリフォーム・リノベーション。書斎を兼ねたリビング・ダイニング。ロフトはベッドルーム+物置スペース
他の地域にある高級な小さなモダンスタイルのおしゃれなLDK (ライブラリー、白い壁、大理石の床、暖炉なし、石材の暖炉まわり、据え置き型テレビ、ベージュの床、塗装板張りの天井、塗装板張りの壁) の写真
他の地域にある高級な小さなモダンスタイルのおしゃれなLDK (ライブラリー、白い壁、大理石の床、暖炉なし、石材の暖炉まわり、据え置き型テレビ、ベージュの床、塗装板張りの天井、塗装板張りの壁) の写真
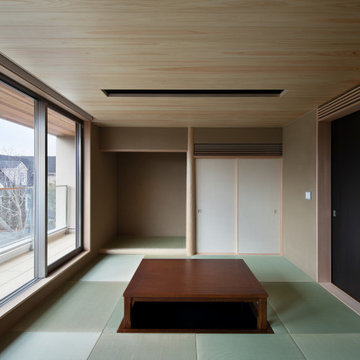
和室 掘りこたつ
撮影 岡本公二
福岡にある小さなモダンスタイルのおしゃれなLDK (ベージュの天井、茶色い壁、濃色無垢フローリング、ベージュの床、塗装板張りの天井) の写真
福岡にある小さなモダンスタイルのおしゃれなLDK (ベージュの天井、茶色い壁、濃色無垢フローリング、ベージュの床、塗装板張りの天井) の写真
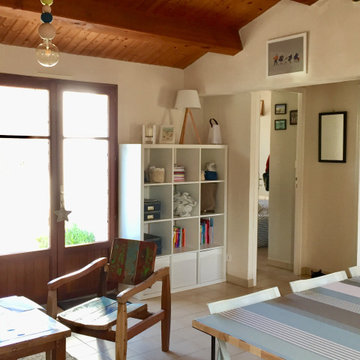
Aménagement de la pièce de vie pour créer un coin repas et un salon confortable et cosy
アンジェにある低価格の小さなビーチスタイルのおしゃれなLDK (白い壁、セラミックタイルの床、暖炉なし、テレビなし、ベージュの床、塗装板張りの天井) の写真
アンジェにある低価格の小さなビーチスタイルのおしゃれなLDK (白い壁、セラミックタイルの床、暖炉なし、テレビなし、ベージュの床、塗装板張りの天井) の写真
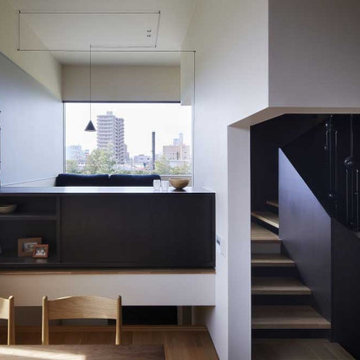
他の地域にあるお手頃価格の小さなコンテンポラリースタイルのおしゃれなLDK (塗装板張りの壁、白い壁、合板フローリング、暖炉なし、ベージュの床、塗装板張りの天井、白い天井) の写真
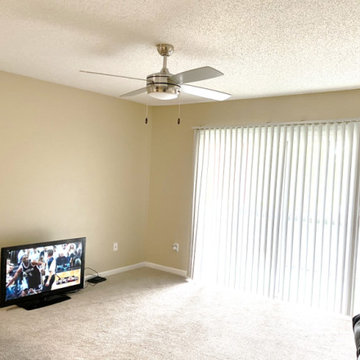
オーランドにある高級な小さなトランジショナルスタイルのおしゃれなリビング (ベージュの壁、カーペット敷き、壁掛け型テレビ、ベージュの床、塗装板張りの天井、塗装板張りの壁) の写真
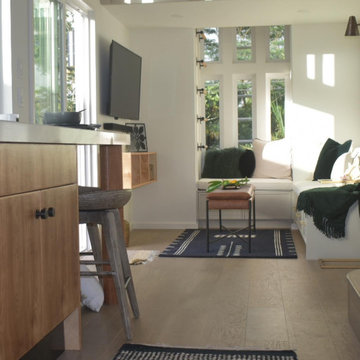
This Ohana model ATU tiny home is contemporary and sleek, cladded in cedar and metal. The slanted roof and clean straight lines keep this 8x28' tiny home on wheels looking sharp in any location, even enveloped in jungle. Cedar wood siding and metal are the perfect protectant to the elements, which is great because this Ohana model in rainy Pune, Hawaii and also right on the ocean.
A natural mix of wood tones with dark greens and metals keep the theme grounded with an earthiness.
Theres a sliding glass door and also another glass entry door across from it, opening up the center of this otherwise long and narrow runway. The living space is fully equipped with entertainment and comfortable seating with plenty of storage built into the seating. The window nook/ bump-out is also wall-mounted ladder access to the second loft.
The stairs up to the main sleeping loft double as a bookshelf and seamlessly integrate into the very custom kitchen cabinets that house appliances, pull-out pantry, closet space, and drawers (including toe-kick drawers).
A granite countertop slab extends thicker than usual down the front edge and also up the wall and seamlessly cases the windowsill.
The bathroom is clean and polished but not without color! A floating vanity and a floating toilet keep the floor feeling open and created a very easy space to clean! The shower had a glass partition with one side left open- a walk-in shower in a tiny home. The floor is tiled in slate and there are engineered hardwood flooring throughout.
小さなリビング (塗装板張りの天井、ベージュの床、白い床) の写真
1
