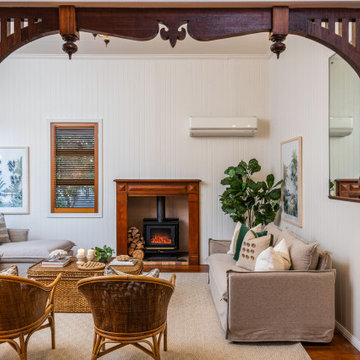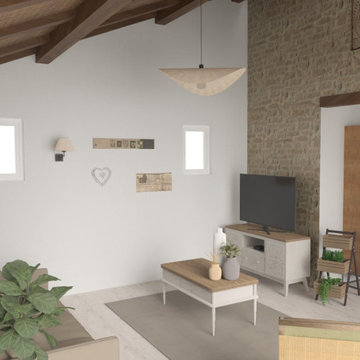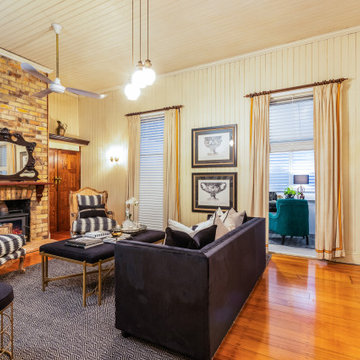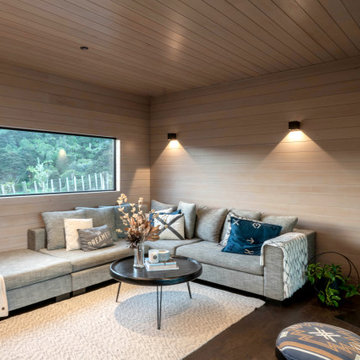リビング (塗装板張りの天井、薪ストーブ) の写真
絞り込み:
資材コスト
並び替え:今日の人気順
写真 1〜20 枚目(全 57 枚)
1/3

We added this reading alcove by building out the walls. It's a perfect place to read a book and take a nap.
ニューヨークにあるお手頃価格の中くらいなカントリー風のおしゃれな独立型リビング (ライブラリー、ベージュの壁、淡色無垢フローリング、薪ストーブ、レンガの暖炉まわり、埋込式メディアウォール、茶色い床、塗装板張りの天井、白い天井) の写真
ニューヨークにあるお手頃価格の中くらいなカントリー風のおしゃれな独立型リビング (ライブラリー、ベージュの壁、淡色無垢フローリング、薪ストーブ、レンガの暖炉まわり、埋込式メディアウォール、茶色い床、塗装板張りの天井、白い天井) の写真

großzügiger, moderner Wohnbereich mit großer Couch, Sitzecken am Kamin und Blick in den Garten
他の地域にある北欧スタイルのおしゃれなLDK (薪ストーブ、レンガの暖炉まわり、壁掛け型テレビ、塗装板張りの天井、白い壁、淡色無垢フローリング、ベージュの床、レンガ壁) の写真
他の地域にある北欧スタイルのおしゃれなLDK (薪ストーブ、レンガの暖炉まわり、壁掛け型テレビ、塗装板張りの天井、白い壁、淡色無垢フローリング、ベージュの床、レンガ壁) の写真

『森と暮らす家』 中庭と森の緑に包まれるリビング
アプローチ庭-中庭-森へと・・・
徐々に深い緑に包まれる
四季折々の自然とともに過ごすことのできる場所
風のそよぎ、木漏れ日・・・
虫の音、野鳥のさえずり
陽の光、月明りに照らされる樹々の揺らめき・・・
ここで過ごす日々の時間が、ゆったりと流れ
豊かな時を愉しめる場所となるように創造しました。

This close up of the end-elevation of the extension shows the zinc-clad bay window with Crittall windows which neatly frames the freestanding log-burning stove.
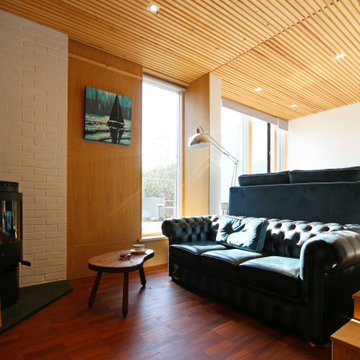
Contemporary brick and zinc clad garden room extension to a Grade II listed Georgian townhouse in the Millfields Conservation area of Plymouth.
デヴォンにあるお手頃価格の中くらいなミッドセンチュリースタイルのおしゃれなLDK (薪ストーブ、塗装板張りの天井、パネル壁) の写真
デヴォンにあるお手頃価格の中くらいなミッドセンチュリースタイルのおしゃれなLDK (薪ストーブ、塗装板張りの天井、パネル壁) の写真
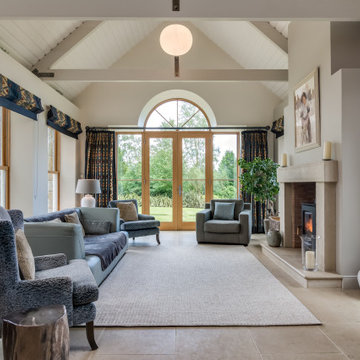
ベルファストにあるトランジショナルスタイルのおしゃれな独立型リビング (ベージュの壁、薪ストーブ、据え置き型テレビ、ベージュの床、表し梁、塗装板張りの天井、三角天井、青いソファ) の写真
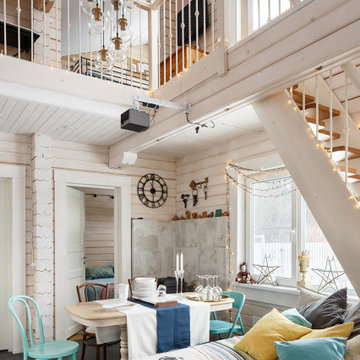
サンクトペテルブルクにある中くらいな北欧スタイルのおしゃれなLDK (白い壁、磁器タイルの床、薪ストーブ、金属の暖炉まわり、埋込式メディアウォール、黒い床、塗装板張りの天井、板張り壁) の写真

The Ross Peak Great Room Guillotine Fireplace is the perfect focal point for this contemporary room. The guillotine fireplace door consists of a custom formed brass mesh door, providing a geometric element when the door is closed. The fireplace surround is Natural Etched Steel, with a complimenting brass mantle. Shown with custom niche for Fireplace Tools.
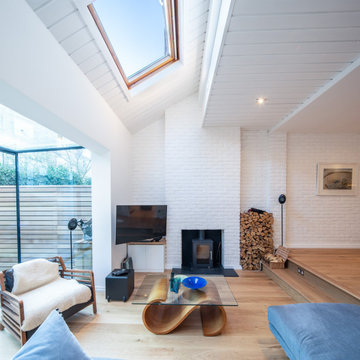
Open plan living dining area with rear light box opening on enclosed courtyards. Exposed painted brick encases this room, reflecting light creating a brighter room.
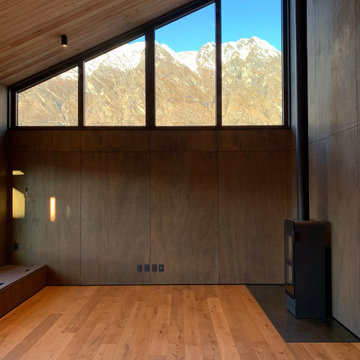
他の地域にある中くらいなコンテンポラリースタイルのおしゃれなリビング (茶色い壁、無垢フローリング、薪ストーブ、ベージュの床、塗装板張りの天井) の写真
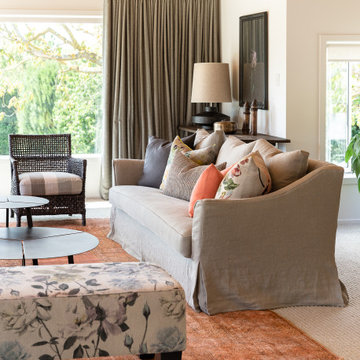
Light and refreshing living room interior project. Linen, metal and soft warm tones.
オークランドにある高級な広いトランジショナルスタイルのおしゃれなリビング (白い壁、カーペット敷き、薪ストーブ、タイルの暖炉まわり、テレビなし、オレンジの床、塗装板張りの天井) の写真
オークランドにある高級な広いトランジショナルスタイルのおしゃれなリビング (白い壁、カーペット敷き、薪ストーブ、タイルの暖炉まわり、テレビなし、オレンジの床、塗装板張りの天井) の写真
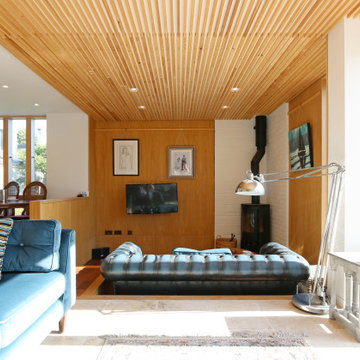
Contemporary brick and zinc clad garden room extension to a Grade II listed Georgian townhouse in the Millfields Conservation area of Plymouth.
デヴォンにあるお手頃価格の中くらいなミッドセンチュリースタイルのおしゃれなLDK (薪ストーブ、塗装板張りの天井、パネル壁) の写真
デヴォンにあるお手頃価格の中くらいなミッドセンチュリースタイルのおしゃれなLDK (薪ストーブ、塗装板張りの天井、パネル壁) の写真
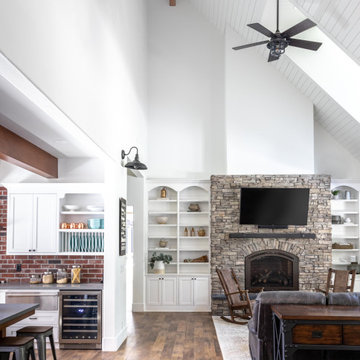
サクラメントにある高級な巨大なカントリー風のおしゃれなLDK (白い壁、クッションフロア、薪ストーブ、積石の暖炉まわり、壁掛け型テレビ、茶色い床、塗装板張りの天井) の写真
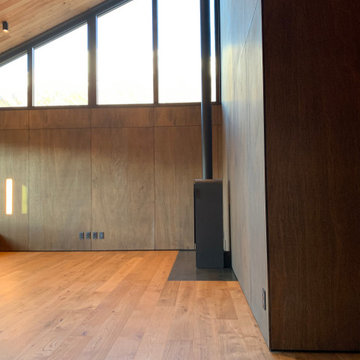
他の地域にある中くらいなコンテンポラリースタイルのおしゃれなリビング (茶色い壁、無垢フローリング、薪ストーブ、ベージュの床、塗装板張りの天井) の写真
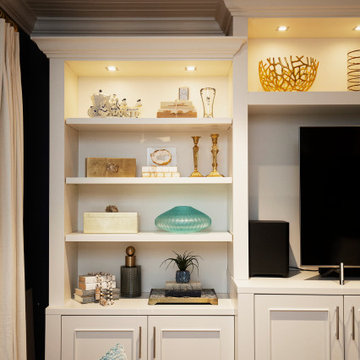
Project Number: M1246
Design/Manufacturer/Installer: Marquis Fine Cabinetry
Collection: Classico
Finishes: Neutral White
Profile: New Haven
Features: Uder Cabinet Lighting, Adjustable Legs/Soft Close (Standard)Project
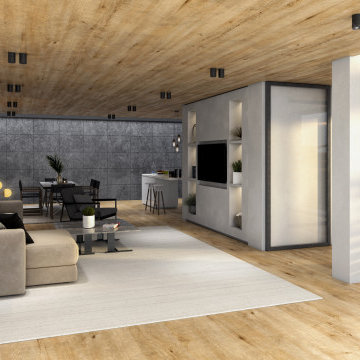
This grand designs house is part earth sheltered. It has a concrete structure set into the slope of the site with a simple timber structure above at first floor. The interior space is flooded with daylight from the sides and from above. The open plan living spaces are ideal for a younger family who like to spend lots of time outside in the garden space.
リビング (塗装板張りの天井、薪ストーブ) の写真
1
