ブラウンのリビング (塗装板張りの天井、グレーの壁) の写真

『森と暮らす家』 中庭と森の緑に包まれるリビング
アプローチ庭-中庭-森へと・・・
徐々に深い緑に包まれる
四季折々の自然とともに過ごすことのできる場所
風のそよぎ、木漏れ日・・・
虫の音、野鳥のさえずり
陽の光、月明りに照らされる樹々の揺らめき・・・
ここで過ごす日々の時間が、ゆったりと流れ
豊かな時を愉しめる場所となるように創造しました。

A colorful, yet calming family room. The vaulted ceiling has painted beams and shiplap.
他の地域にあるトランジショナルスタイルのおしゃれなリビング (グレーの壁、標準型暖炉、タイルの暖炉まわり、表し梁、塗装板張りの天井、三角天井) の写真
他の地域にあるトランジショナルスタイルのおしゃれなリビング (グレーの壁、標準型暖炉、タイルの暖炉まわり、表し梁、塗装板張りの天井、三角天井) の写真

Concrete block walls provide thermal mass for heating and defence agains hot summer. The subdued colours create a quiet and cosy space focussed around the fire. Timber joinery adds warmth and texture , framing the collections of books and collected objects.
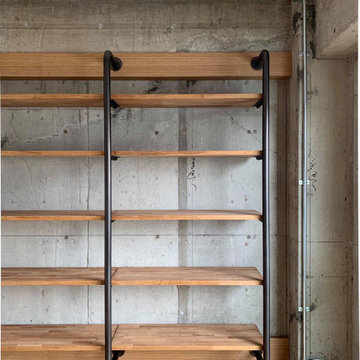
東京23区にあるお手頃価格の中くらいなインダストリアルスタイルのおしゃれなLDK (ライブラリー、グレーの壁、無垢フローリング、暖炉なし、黄色い床、塗装板張りの天井、塗装板張りの壁) の写真
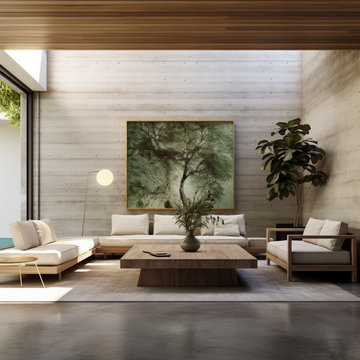
Moonee Ponds House by KISS Architects
メルボルンにあるお手頃価格の中くらいなコンテンポラリースタイルのおしゃれなLDK (グレーの壁、コンクリートの床、暖炉なし、テレビなし、グレーの床、塗装板張りの天井) の写真
メルボルンにあるお手頃価格の中くらいなコンテンポラリースタイルのおしゃれなLDK (グレーの壁、コンクリートの床、暖炉なし、テレビなし、グレーの床、塗装板張りの天井) の写真
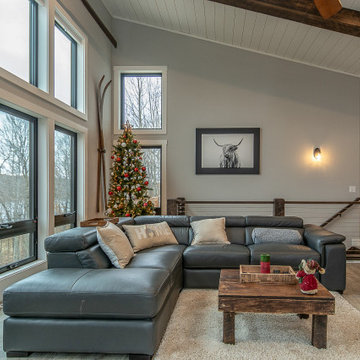
A mountain modern architectural style on the bluffs of Borden Lake near Garrison, MN.
ミネアポリスにある高級な中くらいなモダンスタイルのおしゃれなLDK (グレーの壁、淡色無垢フローリング、コーナー設置型暖炉、石材の暖炉まわり、壁掛け型テレビ、茶色い床、塗装板張りの天井) の写真
ミネアポリスにある高級な中くらいなモダンスタイルのおしゃれなLDK (グレーの壁、淡色無垢フローリング、コーナー設置型暖炉、石材の暖炉まわり、壁掛け型テレビ、茶色い床、塗装板張りの天井) の写真
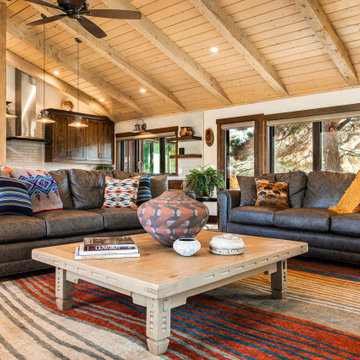
With this big family we maximized seating with two large sofas and 2 recliners and a large 9 x 12 area rug hand made in Nepal certified child labor free.
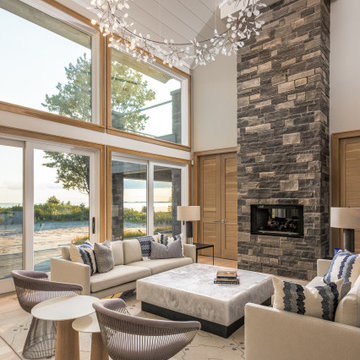
他の地域にあるビーチスタイルのおしゃれなリビング (グレーの壁、淡色無垢フローリング、標準型暖炉、石材の暖炉まわり、茶色い床、表し梁、塗装板張りの天井、三角天井) の写真

Rustic Hoopers Creek stone fireplace, post and beam construction, vaulted shiplap ceiling, massive White Oak scissior trusses, a touch of reclaimed, mule deer antler chandelier, with large widows giving abundant natural light, all work together to make this a special one-of-a-kind space.
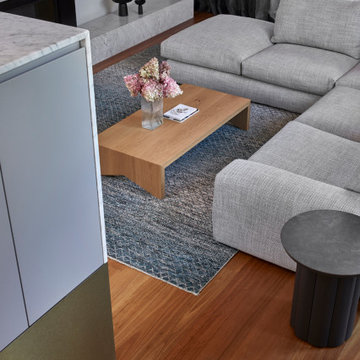
The sunken Living Room is positioned next to the Kitchen with an overhanging island bench that blurs the distinction between these two spaces.
Photo by Dave Kulesza.

Friends and neighbors of an owner of Four Elements asked for help in redesigning certain elements of the interior of their newer home on the main floor and basement to better reflect their tastes and wants (contemporary on the main floor with a more cozy rustic feel in the basement). They wanted to update the look of their living room, hallway desk area, and stairway to the basement. They also wanted to create a 'Game of Thrones' themed media room, update the look of their entire basement living area, add a scotch bar/seating nook, and create a new gym with a glass wall. New fireplace areas were created upstairs and downstairs with new bulkheads, new tile & brick facades, along with custom cabinets. A beautiful stained shiplap ceiling was added to the living room. Custom wall paneling was installed to areas on the main floor, stairway, and basement. Wood beams and posts were milled & installed downstairs, and a custom castle-styled barn door was created for the entry into the new medieval styled media room. A gym was built with a glass wall facing the basement living area. Floating shelves with accent lighting were installed throughout - check out the scotch tasting nook! The entire home was also repainted with modern but warm colors. This project turned out beautiful!

When she’s not on location for photo shoots or soaking in inspiration on her many travels, creative consultant, Michelle Adams, masterfully tackles her projects in the comfort of her quaint home in Michigan. Working with California Closets design consultant, Janice Fischer, Michelle set out to transform an underutilized room into a fresh and functional office that would keep her organized and motivated. Considering the space’s visible sight-line from most of the first floor, Michelle wanted a sleek system that would allow optimal storage, plenty of work space and an unobstructed view to outside.
Janice first addressed the room’s initial challenges, which included large windows spanning two of the three walls that were also low to floor where the system would be installed. Working closely with Michelle on an inventory of everything for the office, Janice realized that there were also items Michelle needed to store that were unique in size, such as portfolios. After their consultation, however, Janice proposed three, custom options to best suit the space and Michelle’s needs. To achieve a timeless, contemporary look, Janice used slab faces on the doors and drawers, no hardware and floated the portion of the system with the biggest sight-line that went under the window. Each option also included file drawers and covered shelving space for items Michelle did not want to have on constant display.
The completed system design features a chic, low profile and maximizes the room’s space for clean, open look. Simple and uncluttered, the system gives Michelle a place for not only her files, but also her oversized portfolios, supplies and fabric swatches, which are now right at her fingertips.
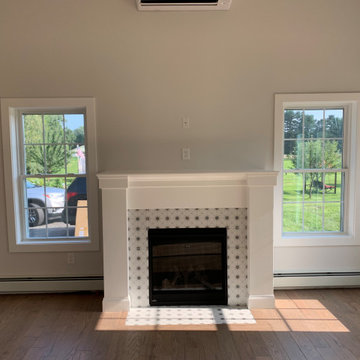
Beautiful living room with lots of windows and natural light. The focal point of the room is a tile surrounded fireplace, and the shiplap ceiling adds lots of character to the space.
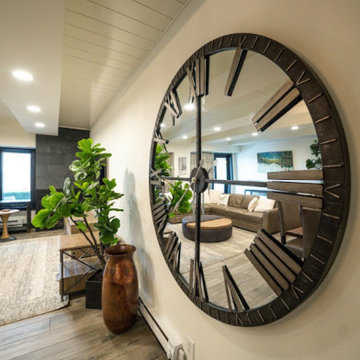
他の地域にある広いモダンスタイルのおしゃれなLDK (グレーの壁、無垢フローリング、コーナー設置型暖炉、タイルの暖炉まわり、壁掛け型テレビ、グレーの床、塗装板張りの天井) の写真
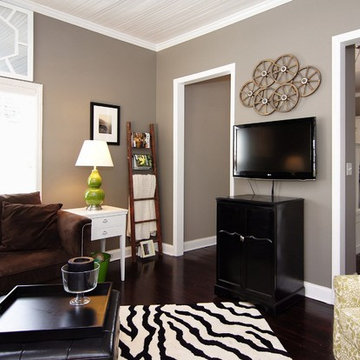
The Living Room wall color is Restoration Hardware Graphite. This darling Downtown Raleigh Cottage is over 100 years old. The current owners wanted to have some fun in their historic home! Sherwin Williams and Restoration Hardware paint colors inside add a contemporary feel.
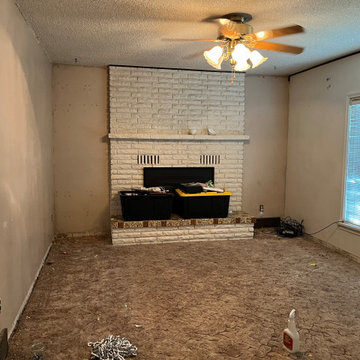
高級な中くらいなカントリー風のおしゃれなリビング (グレーの壁、ラミネートの床、標準型暖炉、レンガの暖炉まわり、壁掛け型テレビ、茶色い床、塗装板張りの天井、塗装板張りの壁) の写真
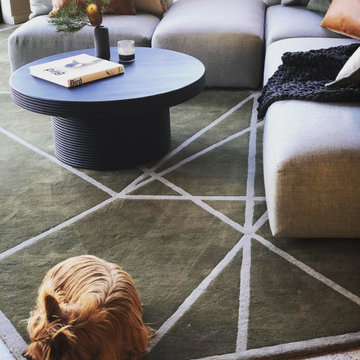
Communal lounge of 'The Retreat at Mt Cathedral', Buxton, Victoria by Studio Jung.
メルボルンにあるお手頃価格の中くらいなコンテンポラリースタイルのおしゃれなLDK (グレーの壁、コンクリートの床、両方向型暖炉、漆喰の暖炉まわり、グレーの床、塗装板張りの天井、羽目板の壁) の写真
メルボルンにあるお手頃価格の中くらいなコンテンポラリースタイルのおしゃれなLDK (グレーの壁、コンクリートの床、両方向型暖炉、漆喰の暖炉まわり、グレーの床、塗装板張りの天井、羽目板の壁) の写真
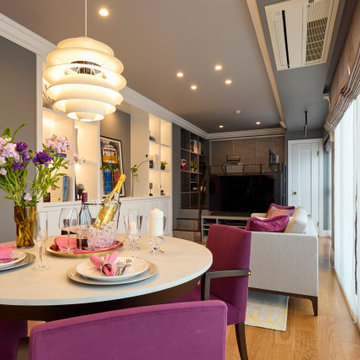
大阪にある中くらいなエクレクティックスタイルのおしゃれなLDK (グレーの壁、合板フローリング、テレビなし、茶色い床、塗装板張りの天井、塗装板張りの壁) の写真
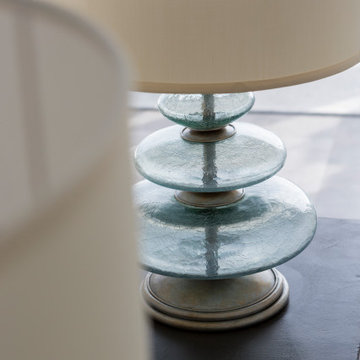
ロサンゼルスにあるラグジュアリーな中くらいなビーチスタイルのおしゃれなリビング (グレーの壁、無垢フローリング、標準型暖炉、石材の暖炉まわり、壁掛け型テレビ、塗装板張りの天井、白い天井) の写真
ブラウンのリビング (塗装板張りの天井、グレーの壁) の写真
1
