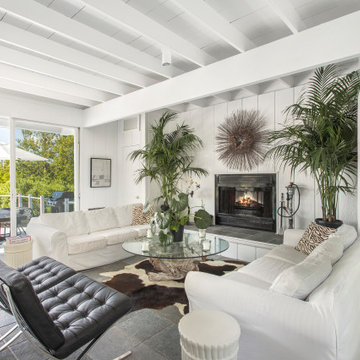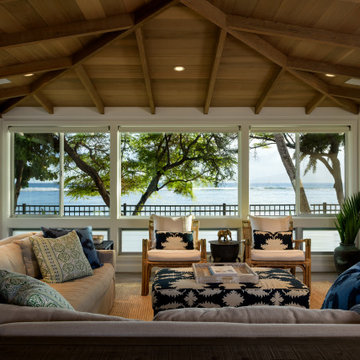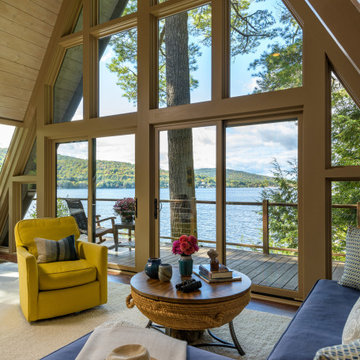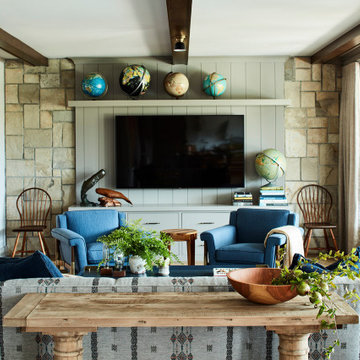リビング (表し梁、パネル壁) の写真
絞り込み:
資材コスト
並び替え:今日の人気順
写真 1〜20 枚目(全 292 枚)
1/3

カーディフにある高級な中くらいなモダンスタイルのおしゃれなLDK (ライブラリー、白い壁、ライムストーンの床、薪ストーブ、ベージュの床、表し梁、パネル壁、アクセントウォール) の写真

остиная кантри. Вечерний вид гостиной. Угловой камин дровяной, диван, кресло, журнальный столик, тв на стене.
他の地域にあるお手頃価格の中くらいなカントリー風のおしゃれなLDK (ベージュの壁、コーナー設置型暖炉、壁掛け型テレビ、無垢フローリング、石材の暖炉まわり、茶色い床、表し梁、パネル壁) の写真
他の地域にあるお手頃価格の中くらいなカントリー風のおしゃれなLDK (ベージュの壁、コーナー設置型暖炉、壁掛け型テレビ、無垢フローリング、石材の暖炉まわり、茶色い床、表し梁、パネル壁) の写真

ソルトレイクシティにあるラグジュアリーな広いトランジショナルスタイルのおしゃれなLDK (白い壁、淡色無垢フローリング、標準型暖炉、コンクリートの暖炉まわり、内蔵型テレビ、表し梁、パネル壁) の写真
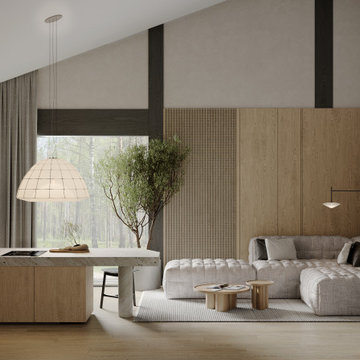
モスクワにある高級な広いコンテンポラリースタイルのおしゃれなリビングのホームバー (ベージュの壁、ラミネートの床、暖炉なし、壁掛け型テレビ、ベージュの床、表し梁、パネル壁、アクセントウォール) の写真
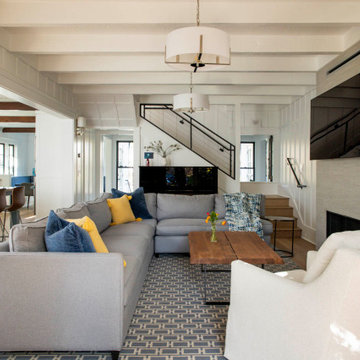
open great room to kitchen, gas fireplace, open stair, beams, board and batton
サンフランシスコにある高級な中くらいなトランジショナルスタイルのおしゃれなLDK (白い壁、標準型暖炉、タイルの暖炉まわり、無垢フローリング、壁掛け型テレビ、茶色い床、表し梁、パネル壁) の写真
サンフランシスコにある高級な中くらいなトランジショナルスタイルのおしゃれなLDK (白い壁、標準型暖炉、タイルの暖炉まわり、無垢フローリング、壁掛け型テレビ、茶色い床、表し梁、パネル壁) の写真

Our newly completed living room project exudes opulence and elegance, reminiscent of a luxurious resort. Creamy whites and sandy beige create a sense of serenity, while accents of brown, green, and subtle gold add warmth and richness. The magnificent new marble veined tile floor is softened with an earthy jute rug. The ceiling soars overhead, adorned with rustic wood beams and a resplendent chandelier. Two sumptuous Chesterfield sofas in a rich, dark chocolate leather already owned by the client provide ample seating for relaxation around the warm fire. Magnificent mirrors flanked by wall sconces reflect the beautiful garden outside. We added wall paneling to add a beautiful rhythm to the walls. Decorative elements add personality and charm. In this space, you're enveloped in an atmosphere of refined comfort and tranquility, making it the perfect retreat to escape the cares of the outside world.

他の地域にあるトランジショナルスタイルのおしゃれなLDK (グレーの壁、無垢フローリング、標準型暖炉、石材の暖炉まわり、壁掛け型テレビ、茶色い床、表し梁、塗装板張りの天井、三角天井、パネル壁) の写真
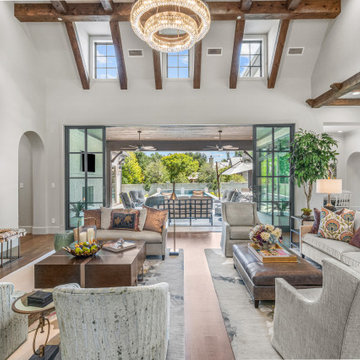
ダラスにあるラグジュアリーな巨大なトラディショナルスタイルのおしゃれなLDK (白い壁、無垢フローリング、標準型暖炉、石材の暖炉まわり、表し梁、パネル壁) の写真

ミラノにあるラグジュアリーな巨大なカントリー風のおしゃれなLDK (ライブラリー、両方向型暖炉、積石の暖炉まわり、表し梁、三角天井、パネル壁、グレーの壁、淡色無垢フローリング、ベージュの床) の写真

サンフランシスコにあるラグジュアリーな広いミッドセンチュリースタイルのおしゃれなリビング (白い壁、淡色無垢フローリング、標準型暖炉、コンクリートの暖炉まわり、内蔵型テレビ、表し梁、パネル壁) の写真

This built-in window seat creates not only extra seating in this small living room but adds a cozy spot to curl up and read a book. A niche spot in the home adding storage and fun!
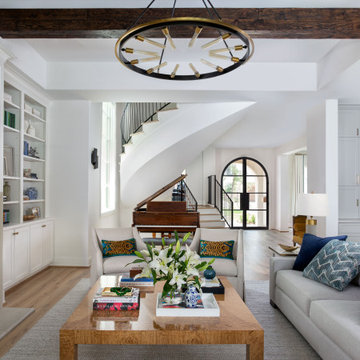
ヒューストンにあるラグジュアリーな巨大なコンテンポラリースタイルのおしゃれなLDK (白い壁、淡色無垢フローリング、標準型暖炉、石材の暖炉まわり、壁掛け型テレビ、表し梁、パネル壁) の写真
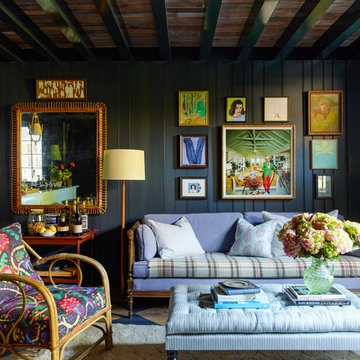
This property was transformed from an 1870s YMCA summer camp into an eclectic family home, built to last for generations. Space was made for a growing family by excavating the slope beneath and raising the ceilings above. Every new detail was made to look vintage, retaining the core essence of the site, while state of the art whole house systems ensure that it functions like 21st century home.
This home was featured on the cover of ELLE Décor Magazine in April 2016.
G.P. Schafer, Architect
Rita Konig, Interior Designer
Chambers & Chambers, Local Architect
Frederika Moller, Landscape Architect
Eric Piasecki, Photographer
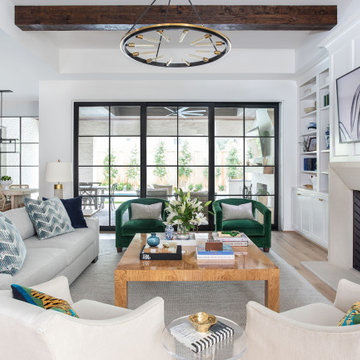
ヒューストンにあるラグジュアリーな巨大なコンテンポラリースタイルのおしゃれなLDK (白い壁、淡色無垢フローリング、標準型暖炉、石材の暖炉まわり、壁掛け型テレビ、表し梁、パネル壁) の写真

Zona salotto: Collegamento con la zona cucina tramite porta in vetro ad arco. Soppalco in legno di larice con scala retrattile in ferro e legno. Divani realizzati con materassi in lana. Travi a vista verniciate bianche. Camino passante con vetro lato sala. Proiettore e biciclette su soppalco. La parete in legno di larice chiude la cabina armadio.
リビング (表し梁、パネル壁) の写真
1
