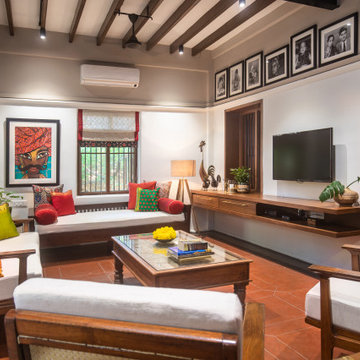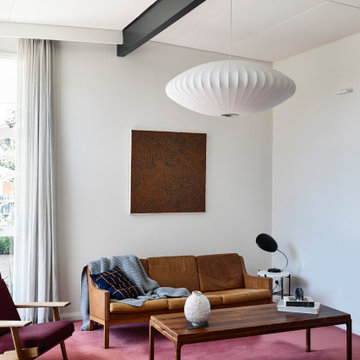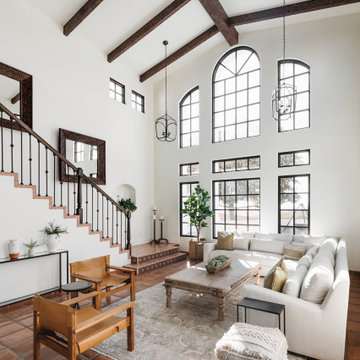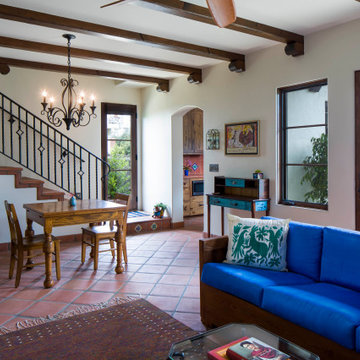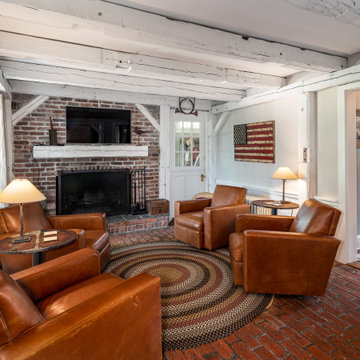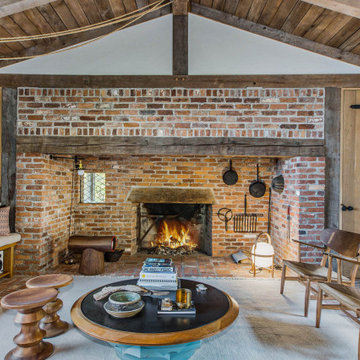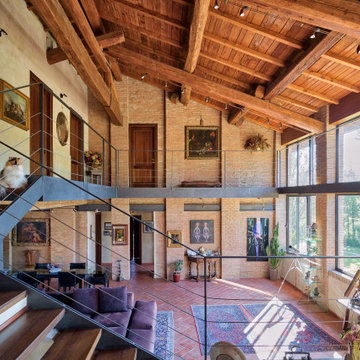リビング (表し梁、赤い床) の写真
絞り込み:
資材コスト
並び替え:今日の人気順
写真 1〜20 枚目(全 52 枚)
1/3

Foto: © Diego Cuoghi
他の地域にある巨大なトラディショナルスタイルのおしゃれなLDK (ライブラリー、テラコッタタイルの床、標準型暖炉、石材の暖炉まわり、据え置き型テレビ、赤い床、表し梁、レンガ壁) の写真
他の地域にある巨大なトラディショナルスタイルのおしゃれなLDK (ライブラリー、テラコッタタイルの床、標準型暖炉、石材の暖炉まわり、据え置き型テレビ、赤い床、表し梁、レンガ壁) の写真
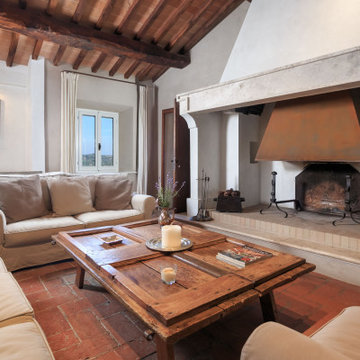
他の地域にある地中海スタイルのおしゃれなリビング (白い壁、標準型暖炉、赤い床、表し梁、三角天井) の写真

Conception architecturale d’un domaine agricole éco-responsable à Grosseto. Au coeur d’une oliveraie de 12,5 hectares composée de 2400 oliviers, ce projet jouit à travers ses larges ouvertures en arcs d'une vue imprenable sur la campagne toscane alentours. Ce projet respecte une approche écologique de la construction, du choix de matériaux, ainsi les archétypes de l‘architecture locale.

ロサンゼルスにあるエクレクティックスタイルのおしゃれなリビング (白い壁、テラコッタタイルの床、標準型暖炉、レンガの暖炉まわり、赤い床、表し梁、塗装板張りの天井、三角天井、塗装板張りの壁) の写真
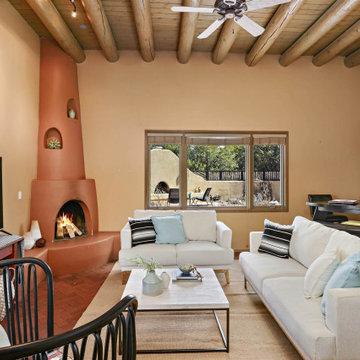
他の地域にある中くらいなサンタフェスタイルのおしゃれな独立型リビング (レンガの床、コーナー設置型暖炉、漆喰の暖炉まわり、据え置き型テレビ、表し梁、茶色い壁、赤い床) の写真
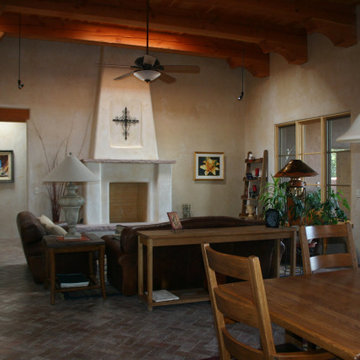
アルバカーキにある広いサンタフェスタイルのおしゃれなLDK (ベージュの壁、レンガの床、標準型暖炉、漆喰の暖炉まわり、テレビなし、赤い床、表し梁、三角天井、板張り天井) の写真
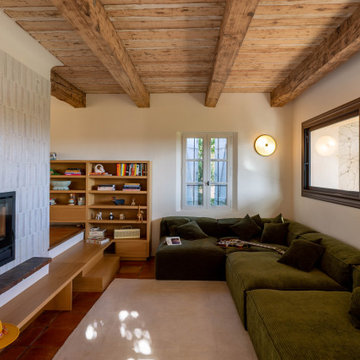
Salon & cheminée.
他の地域にあるお手頃価格の中くらいな地中海スタイルのおしゃれなLDK (テラコッタタイルの床、両方向型暖炉、レンガの暖炉まわり、赤い床、表し梁) の写真
他の地域にあるお手頃価格の中くらいな地中海スタイルのおしゃれなLDK (テラコッタタイルの床、両方向型暖炉、レンガの暖炉まわり、赤い床、表し梁) の写真
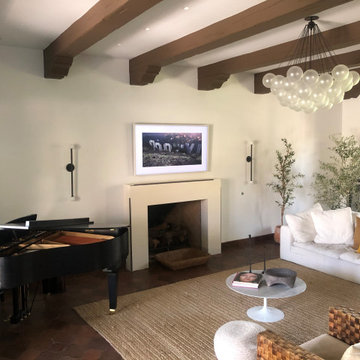
We installed a Samsung Frame TV which displays Art of your choosing when the TV is not on. This room also has a surround sound system with in-wall and in-ceiling speakers for a clean look.
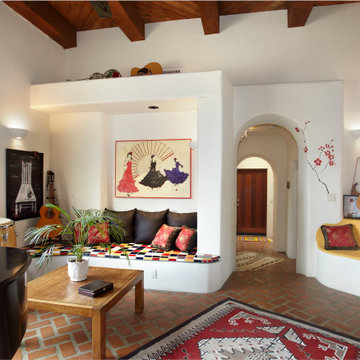
Built-in bancos provide sitting areas in this charming living/music room.
他の地域にあるサンタフェスタイルのおしゃれなLDK (白い壁、レンガの床、コーナー設置型暖炉、漆喰の暖炉まわり、赤い床、表し梁) の写真
他の地域にあるサンタフェスタイルのおしゃれなLDK (白い壁、レンガの床、コーナー設置型暖炉、漆喰の暖炉まわり、赤い床、表し梁) の写真
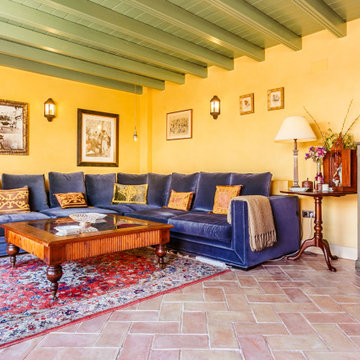
他の地域にある地中海スタイルのおしゃれなリビング (黄色い壁、テラコッタタイルの床、赤い床、表し梁) の写真
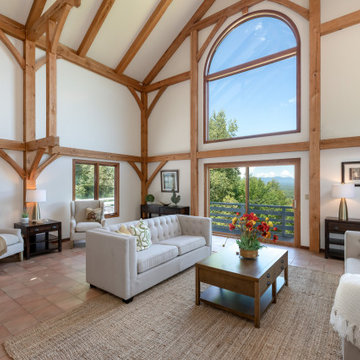
We removed all the outdated furnishings and staged with light neutrals.
ボストンにあるカントリー風のおしゃれなリビング (白い壁、赤い床、表し梁、三角天井) の写真
ボストンにあるカントリー風のおしゃれなリビング (白い壁、赤い床、表し梁、三角天井) の写真
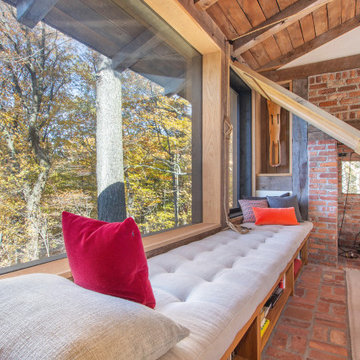
This pully system raises the wood window casing and allows for another window opening.
グランドラピッズにあるラスティックスタイルのおしゃれなLDK (レンガの床、レンガの暖炉まわり、赤い床、表し梁) の写真
グランドラピッズにあるラスティックスタイルのおしゃれなLDK (レンガの床、レンガの暖炉まわり、赤い床、表し梁) の写真
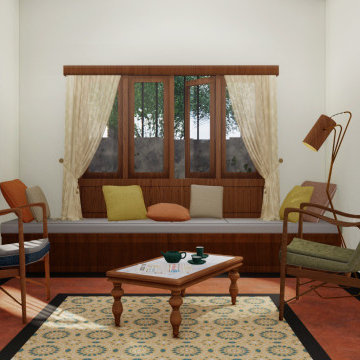
Residence for Smt. Leela
Location - Thripunithura, Ernakulam
Area - 2500sqft
Ayilyam is a story of traditions, retold. The house compliments to the traditional buildings of Tripunithara, the land of temples. This compact house is a reflection of the class, pride and ethnicity of the town.
The narrow site contributes to bringing focus to the elevation of the house. The exterior wall is adorned with the traditional concept of seating - ' thinna' to bring more character and life to the house. The thinna runs around the house bridging the exterior and the interior. The casual yet minimalistic interiors are decorated with intricate detailing. The unembellished windows adorns the front elevation of the house placidly. This 4bhk house has a dining attached to a tranquil verandah with traditional pillars and seating with ambient day lighting which provides an excellent reading space. The attic space reduces heat inside the house and also provides ample amount of storage.
The love for traditional elements by the client enriched the soul of this design. More the tradition, more its sanctity.
リビング (表し梁、赤い床) の写真
1
