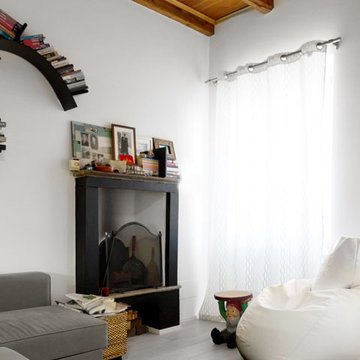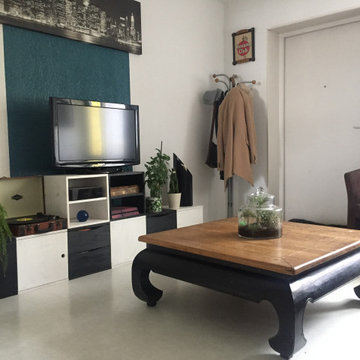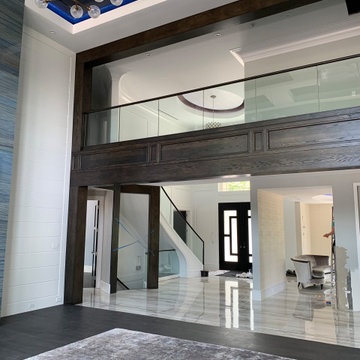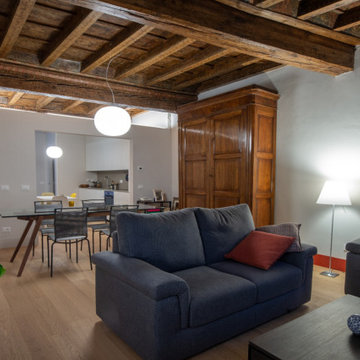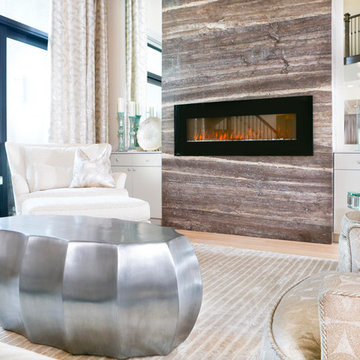リビング (格子天井) の写真
絞り込み:
資材コスト
並び替え:今日の人気順
写真 2861〜2880 枚目(全 3,654 枚)
1/2
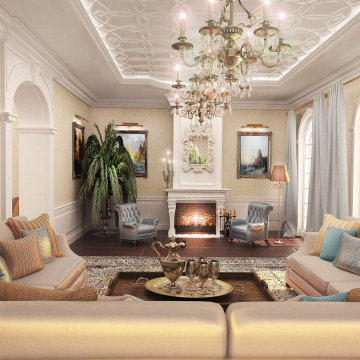
モスクワにあるラグジュアリーな広いトラディショナルスタイルのおしゃれな応接間 (ベージュの壁、濃色無垢フローリング、横長型暖炉、石材の暖炉まわり、壁掛け型テレビ、茶色い床、格子天井) の写真
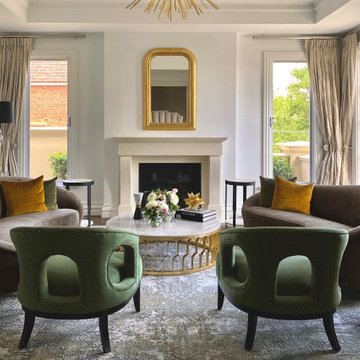
メルボルンにあるラグジュアリーなミッドセンチュリースタイルのおしゃれなリビング (白い壁、無垢フローリング、標準型暖炉、石材の暖炉まわり、茶色い床、格子天井) の写真
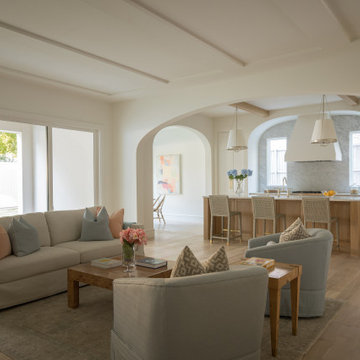
Classic, timeless, and ideally positioned on a picturesque street in the 4100 block, discover this dream home by Jessica Koltun Home. The blend of traditional architecture and contemporary finishes evokes warmth while understated elegance remains constant throughout this Midway Hollow masterpiece. Countless custom features and finishes include museum-quality walls, white oak beams, reeded cabinetry, stately millwork, and white oak wood floors with custom herringbone patterns. First-floor amenities include a barrel vault, a dedicated study, a formal and casual dining room, and a private primary suite adorned in Carrara marble that has direct access to the laundry room. The second features four bedrooms, three bathrooms, and an oversized game room that could also be used as a sixth bedroom. This is your opportunity to own a designer dream home.
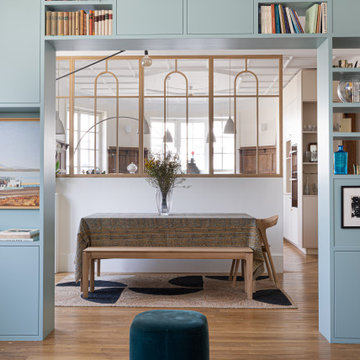
Cette vue depuis le salon montre l'espace ouvert à vivre qui a été crée en ouvrant toutes les cloisons entre 3 pièces en alignement. La bibliothèque sur mesure permet de séparer l'espace de salon de l'espace du petit salon sans occulter les arrivées de lumière naturelle.
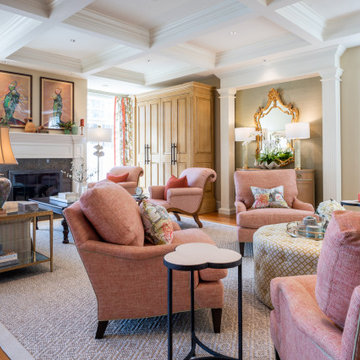
Interesting details and cheerful colors abound in this newly decorated living room. Our client wanted warm colors but not the "same old thing" she has always had. We created a fresh palette of warm spring tones and fun textures. She loves to entertain and this room will be perfect!
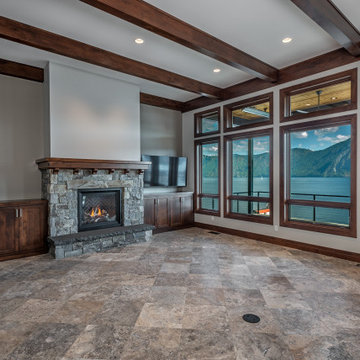
A stunning beauty with gorgeous lakefront views. A craftsman style with touches of rustic.
シアトルにあるトラディショナルスタイルのおしゃれなLDK (標準型暖炉、積石の暖炉まわり、壁掛け型テレビ、格子天井) の写真
シアトルにあるトラディショナルスタイルのおしゃれなLDK (標準型暖炉、積石の暖炉まわり、壁掛け型テレビ、格子天井) の写真

Ponte di comando | Cockpit
他の地域にあるラグジュアリーな広いモダンスタイルのおしゃれなリビング (白い壁、淡色無垢フローリング、内蔵型テレビ、ベージュの床、格子天井) の写真
他の地域にあるラグジュアリーな広いモダンスタイルのおしゃれなリビング (白い壁、淡色無垢フローリング、内蔵型テレビ、ベージュの床、格子天井) の写真
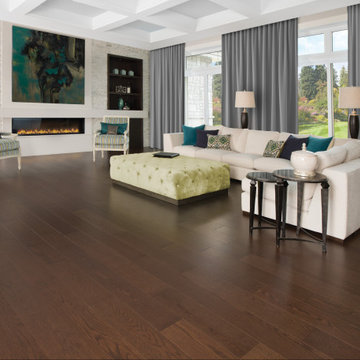
ADMIRATION COLLECTION
Mirage Floors, the world’s finest and best hardwood floors.
モントリオールにあるおしゃれなLDK (濃色無垢フローリング、茶色い床、格子天井) の写真
モントリオールにあるおしゃれなLDK (濃色無垢フローリング、茶色い床、格子天井) の写真
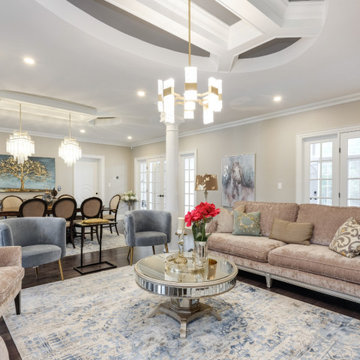
These elegant living and dining rooms were designed and built for clients who wanted space to entertain a large extended family with many guests. The OakWood team made sure to listen to our clients' vision and deliver on their expectations at every step of they way. The result is a lavish yet functional space that is ready to host plenty of large gatherings for many years to come.
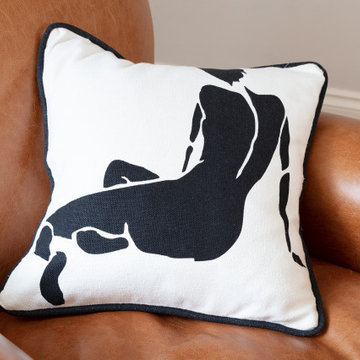
A relaxed living room that feels like home, incorporating personal belongings and heritage art to add character.
マイアミにあるお手頃価格の中くらいなコンテンポラリースタイルのおしゃれな独立型リビング (白い壁、標準型暖炉、石材の暖炉まわり、埋込式メディアウォール、ベージュの床、格子天井) の写真
マイアミにあるお手頃価格の中くらいなコンテンポラリースタイルのおしゃれな独立型リビング (白い壁、標準型暖炉、石材の暖炉まわり、埋込式メディアウォール、ベージュの床、格子天井) の写真
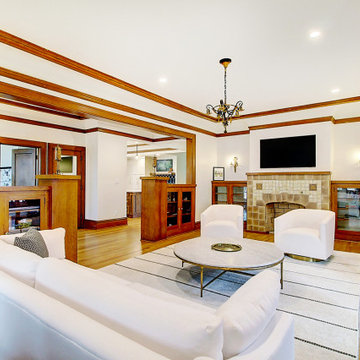
With love, care and much hard work, the living room was brought back to its original condition. In traditional Craftsman style where every element strives to serve multiple purposes, the half height bookshelves both divide the formal space, offer an attractive space to display books and, due to their lower height, provide a connection to the entry foyer, and office and kitchen beyond.
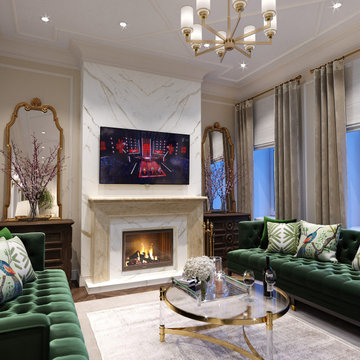
3D interior rendering of a traditional-style fireplace.
ヒューストンにある高級な中くらいなトラディショナルスタイルのおしゃれなLDK (ベージュの壁、濃色無垢フローリング、標準型暖炉、石材の暖炉まわり、壁掛け型テレビ、茶色い床、格子天井、パネル壁) の写真
ヒューストンにある高級な中くらいなトラディショナルスタイルのおしゃれなLDK (ベージュの壁、濃色無垢フローリング、標準型暖炉、石材の暖炉まわり、壁掛け型テレビ、茶色い床、格子天井、パネル壁) の写真
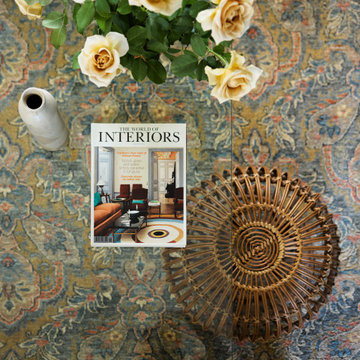
シドニーにあるトラディショナルスタイルのおしゃれなリビング (白い壁、カーペット敷き、暖炉なし、埋込式メディアウォール、格子天井、羽目板の壁) の写真
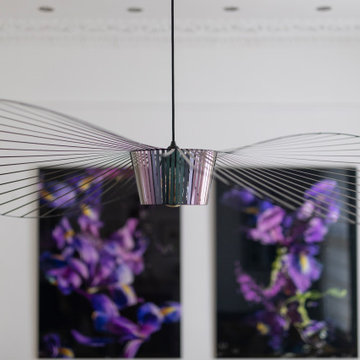
ロンドンにあるお手頃価格の中くらいなコンテンポラリースタイルのおしゃれなリビング (白い壁、濃色無垢フローリング、石材の暖炉まわり、コーナー型テレビ、茶色い床、格子天井、薪ストーブ) の写真
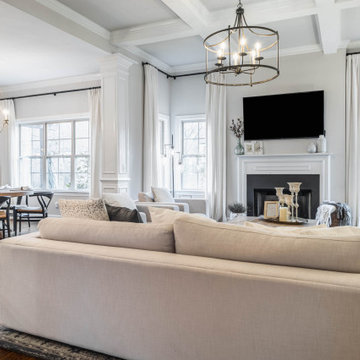
Another angle.
ナッシュビルにあるお手頃価格の中くらいなトランジショナルスタイルのおしゃれなLDK (白い壁、無垢フローリング、茶色い床、格子天井) の写真
ナッシュビルにあるお手頃価格の中くらいなトランジショナルスタイルのおしゃれなLDK (白い壁、無垢フローリング、茶色い床、格子天井) の写真
リビング (格子天井) の写真
144
