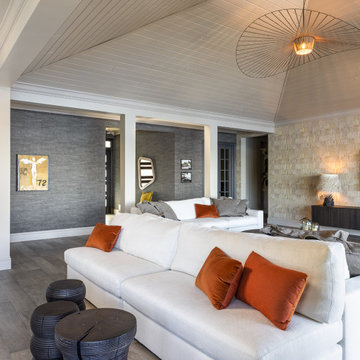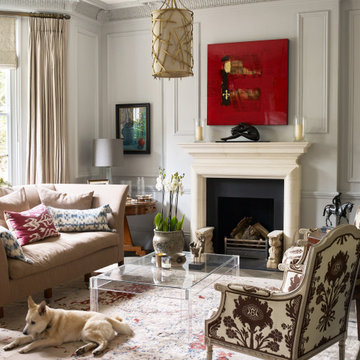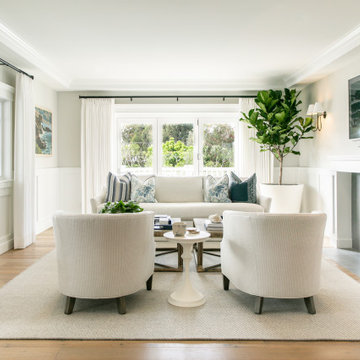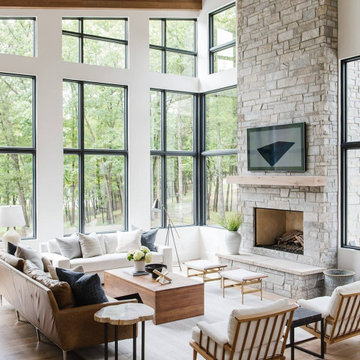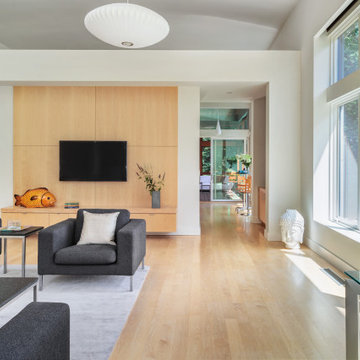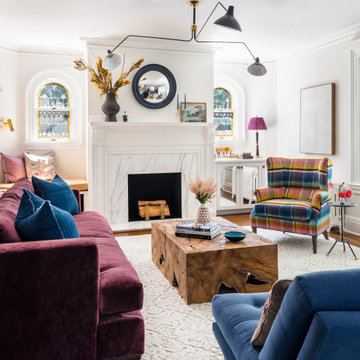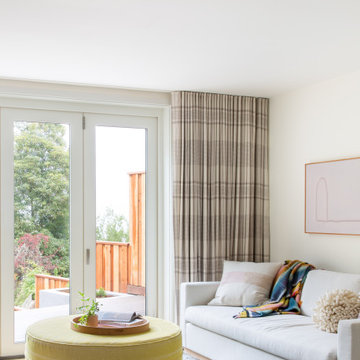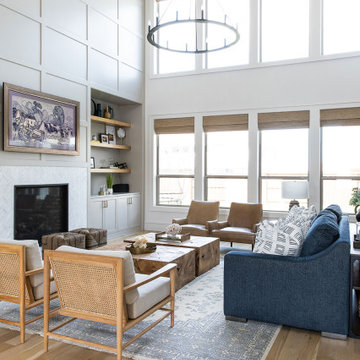リビングの写真
絞り込み:
資材コスト
並び替え:今日の人気順
写真 341〜360 枚目(全 1,968,588 枚)
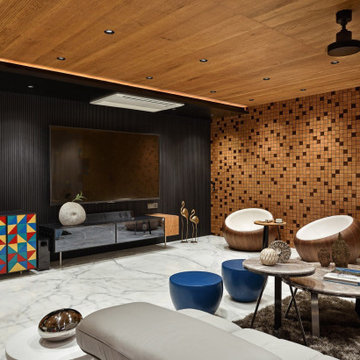
Living room uses the colours of Scandinavian interiors. The knitted veneer panels derived to fuse the various door openings in the living room forms the essence of this area.

Mid-Century Modern Restoration
ミネアポリスにある高級な中くらいなミッドセンチュリースタイルのおしゃれなLDK (白い壁、コーナー設置型暖炉、レンガの暖炉まわり、白い床、表し梁、板張り壁) の写真
ミネアポリスにある高級な中くらいなミッドセンチュリースタイルのおしゃれなLDK (白い壁、コーナー設置型暖炉、レンガの暖炉まわり、白い床、表し梁、板張り壁) の写真
希望の作業にぴったりな専門家を見つけましょう

Sofa, chairs, Ottoman- ABODE Half Moon Bay
サンフランシスコにあるカントリー風のおしゃれなリビング (グレーの壁、淡色無垢フローリング、表し梁、塗装板張りの壁) の写真
サンフランシスコにあるカントリー風のおしゃれなリビング (グレーの壁、淡色無垢フローリング、表し梁、塗装板張りの壁) の写真
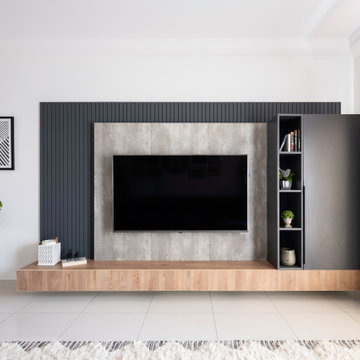
Moving onto touring the public spaces the entryway was the zone that really set the tone of
this home. We designed the storage cabinets minimally with delicate wooden textures and
sharp black accessories. Although mostly functional, we added interest by working with
differential heights in the cabinetry.
As one walks through the foyer a stately wall arrangement comes to the fore. We designed
an impactful circular mirror which took the focus.Sharp flutes in black flanked one side
which we decided to break with a contrasting grunge texture in gray.
We love how we conceptualised this zone in a concoction of textures and details.

This warm and rustic home, set in the spacious Lakeview neighborhood, features incredible reclaimed wood accents from the vaulted ceiling beams connecting the great room and dining room to the wood mantel and other accents throughout.

Casual yet refined living room with custom built-in, custom hidden bar, coffered ceiling, custom storage, picture lights. Natural elements.
ニューヨークにある高級な広いビーチスタイルのおしゃれなリビング (白い壁、格子天井、無垢フローリング) の写真
ニューヨークにある高級な広いビーチスタイルのおしゃれなリビング (白い壁、格子天井、無垢フローリング) の写真

Impressive leather-textured limestone walls and Douglas fir ceiling panels define this zenlike living room. Integrated lighting draws attention to the home's exquisite craftsmanship.
Project Details // Now and Zen
Renovation, Paradise Valley, Arizona
Architecture: Drewett Works
Builder: Brimley Development
Interior Designer: Ownby Design
Photographer: Dino Tonn
Limestone (Demitasse) walls: Solstice Stone
Faux plants: Botanical Elegance
https://www.drewettworks.com/now-and-zen/
リビングの写真

The living room was completely renovated and enlarged 150 square feet by pushing out a rear wall. The ceiling was raised and vaulted, which naturally draws the eye upward and creates a sense of volume and spaciousness. New, larger windows as well as 12’ x 6’8” four-panel sliding glass doors aid in letting in more natural light, creating an inviting living space to entertain and gather with family and friends.
18

