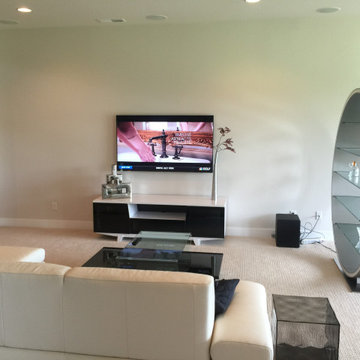リビング (白い天井、ミュージックルーム) の写真
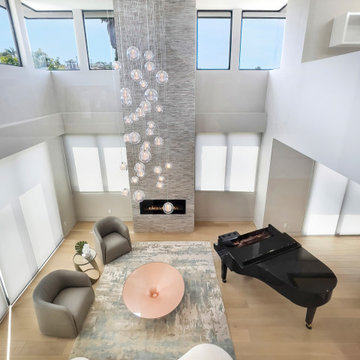
ロサンゼルスにある広いモダンスタイルのおしゃれなLDK (ミュージックルーム、グレーの壁、淡色無垢フローリング、石材の暖炉まわり、ベージュの床、折り上げ天井、白い天井、吹き抜け) の写真

The site for this new house was specifically selected for its proximity to nature while remaining connected to the urban amenities of Arlington and DC. From the beginning, the homeowners were mindful of the environmental impact of this house, so the goal was to get the project LEED certified. Even though the owner’s programmatic needs ultimately grew the house to almost 8,000 square feet, the design team was able to obtain LEED Silver for the project.
The first floor houses the public spaces of the program: living, dining, kitchen, family room, power room, library, mudroom and screened porch. The second and third floors contain the master suite, four bedrooms, office, three bathrooms and laundry. The entire basement is dedicated to recreational spaces which include a billiard room, craft room, exercise room, media room and a wine cellar.
To minimize the mass of the house, the architects designed low bearing roofs to reduce the height from above, while bringing the ground plain up by specifying local Carder Rock stone for the foundation walls. The landscape around the house further anchored the house by installing retaining walls using the same stone as the foundation. The remaining areas on the property were heavily landscaped with climate appropriate vegetation, retaining walls, and minimal turf.
Other LEED elements include LED lighting, geothermal heating system, heat-pump water heater, FSA certified woods, low VOC paints and high R-value insulation and windows.
Hoachlander Davis Photography

Our client wanted to convert her craft room into a luxurious, private lounge that would isolate her from the noise and activity of her house. The 9 x 11 space needed to be conducive to relaxing, reading and watching television. Pineapple House mirrors an entire wall to expand the feeling in the room and help distribute the natural light. On that wall, they add a custom, shallow cabinet and house a flatscreen TV in the upper portion. Its lower portion looks like a fireplace, but it is not a working element -- only electronic candles provide illumination. Its purpose is to be an interesting and attractive focal point in the cozy space.
@ Daniel Newcomb Photography
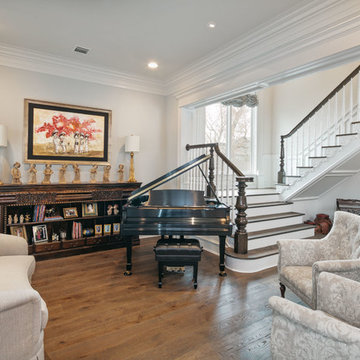
ヒューストンにあるラグジュアリーな中くらいなトラディショナルスタイルのおしゃれなLDK (ミュージックルーム、グレーの壁、無垢フローリング、茶色い床、白い天井) の写真
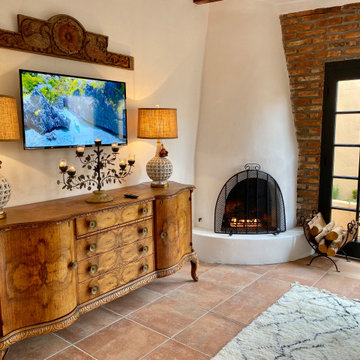
This casita was completely renovated from floor to ceiling in preparation of Airbnb short term romantic getaways. The color palette of teal green, blue and white was brought to life with curated antiques that were stripped of their dark stain colors, collected fine linens, fine plaster wall finishes, authentic Turkish rugs, antique and custom light fixtures, original oil paintings and moorish chevron tile and Moroccan pattern choices.
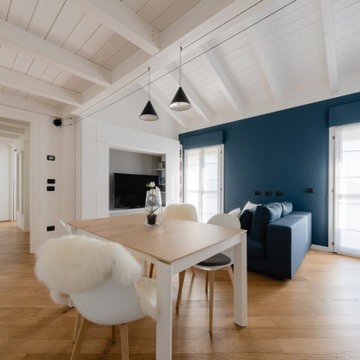
Vista dalla cucina verso la parete finestrata e la zona soggiorno.
Foto di Simone Marulli
ミラノにある高級な小さな北欧スタイルのおしゃれなLDK (ミュージックルーム、マルチカラーの壁、淡色無垢フローリング、埋込式メディアウォール、ベージュの床、板張り天井、青いソファ、白い天井) の写真
ミラノにある高級な小さな北欧スタイルのおしゃれなLDK (ミュージックルーム、マルチカラーの壁、淡色無垢フローリング、埋込式メディアウォール、ベージュの床、板張り天井、青いソファ、白い天井) の写真
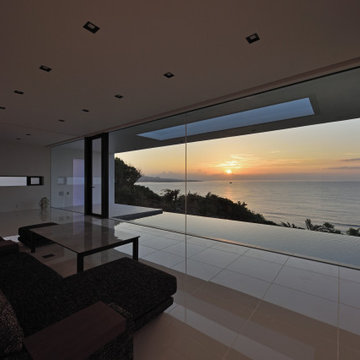
ガラス張りでオープンなリビングからは海が見える。太陽が沈む美しい時間。
他の地域にある小さなモダンスタイルのおしゃれなLDK (ミュージックルーム、白い壁、セラミックタイルの床、壁掛け型テレビ、ベージュの床、ガラス張り、白い天井) の写真
他の地域にある小さなモダンスタイルのおしゃれなLDK (ミュージックルーム、白い壁、セラミックタイルの床、壁掛け型テレビ、ベージュの床、ガラス張り、白い天井) の写真
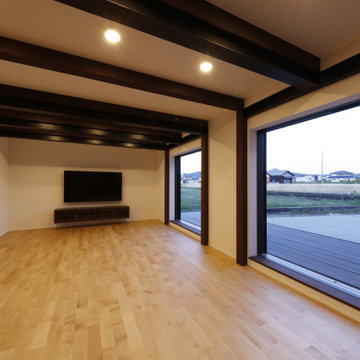
リビングよりテラスをみる
他の地域にある広い和モダンなおしゃれなLDK (ミュージックルーム、白い壁、淡色無垢フローリング、暖炉なし、壁掛け型テレビ、茶色い床、クロスの天井、壁紙、アクセントウォール、白い天井) の写真
他の地域にある広い和モダンなおしゃれなLDK (ミュージックルーム、白い壁、淡色無垢フローリング、暖炉なし、壁掛け型テレビ、茶色い床、クロスの天井、壁紙、アクセントウォール、白い天井) の写真
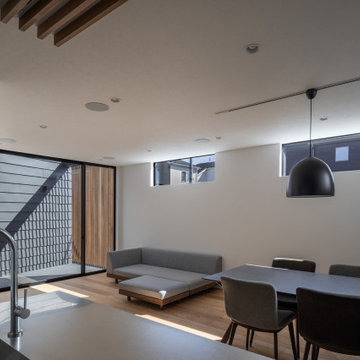
他の地域にあるお手頃価格の中くらいなモダンスタイルのおしゃれなLDK (白い壁、セラミックタイルの床、暖炉なし、グレーの床、クロスの天井、壁紙、白い天井、ミュージックルーム、壁掛け型テレビ、黒いソファ、グレーと黒) の写真
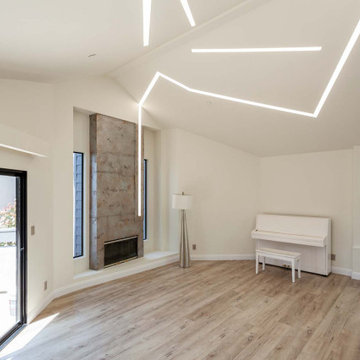
ロサンゼルスにある広いモダンスタイルのおしゃれなLDK (ミュージックルーム、白い壁、クッションフロア、標準型暖炉、石材の暖炉まわり、テレビなし、茶色い床、三角天井、白い天井) の写真
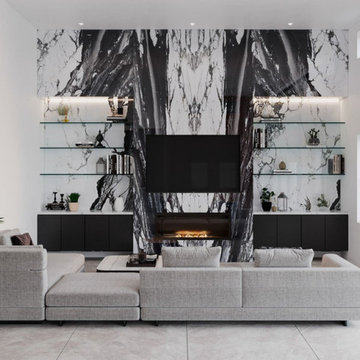
ロサンゼルスにある広いモダンスタイルのおしゃれなLDK (ミュージックルーム、白い壁、ライムストーンの床、横長型暖炉、石材の暖炉まわり、壁掛け型テレビ、グレーの床、三角天井、アクセントウォール、白い天井) の写真
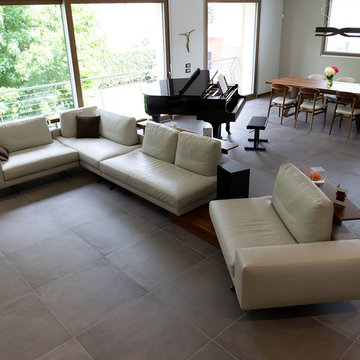
Progettazione 3D Open Space - foto post progetto dell'ambiente arredato
ミラノにある巨大なモダンスタイルのおしゃれなLDK (ミュージックルーム、磁器タイルの床、据え置き型テレビ、グレーの床、白い天井) の写真
ミラノにある巨大なモダンスタイルのおしゃれなLDK (ミュージックルーム、磁器タイルの床、据え置き型テレビ、グレーの床、白い天井) の写真
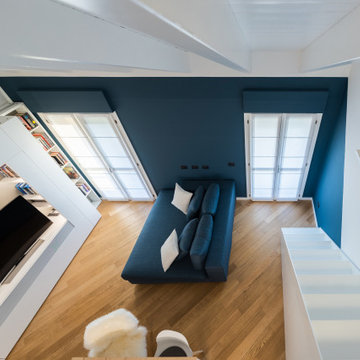
Vista del soggiorno dal soppalco in legno.
Foto di Simone Marulli
ミラノにある高級な小さな北欧スタイルのおしゃれなLDK (ミュージックルーム、マルチカラーの壁、淡色無垢フローリング、埋込式メディアウォール、ベージュの床、板張り天井、青いソファ、白い天井) の写真
ミラノにある高級な小さな北欧スタイルのおしゃれなLDK (ミュージックルーム、マルチカラーの壁、淡色無垢フローリング、埋込式メディアウォール、ベージュの床、板張り天井、青いソファ、白い天井) の写真
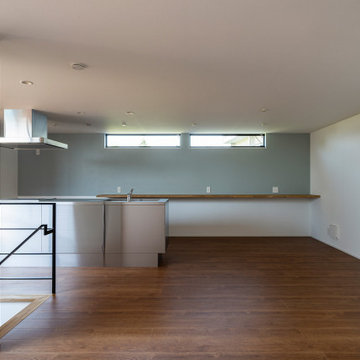
ウッドデッキからの明るい光が差し込むリビングダイニングキッチン
popIn Aladdinのプロジェクターを天井に設置予定。写真左側壁面に投影される
他の地域にあるお手頃価格の中くらいなコンテンポラリースタイルのおしゃれなLDK (クッションフロア、茶色い床、ミュージックルーム、白い壁、暖炉なし、テレビなし、クロスの天井、壁紙、アクセントウォール、白い天井) の写真
他の地域にあるお手頃価格の中くらいなコンテンポラリースタイルのおしゃれなLDK (クッションフロア、茶色い床、ミュージックルーム、白い壁、暖炉なし、テレビなし、クロスの天井、壁紙、アクセントウォール、白い天井) の写真
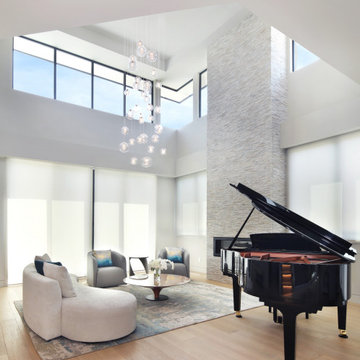
ロサンゼルスにある広いモダンスタイルのおしゃれなLDK (グレーの壁、淡色無垢フローリング、ベージュの床、折り上げ天井、吹き抜け、ミュージックルーム、白い天井) の写真
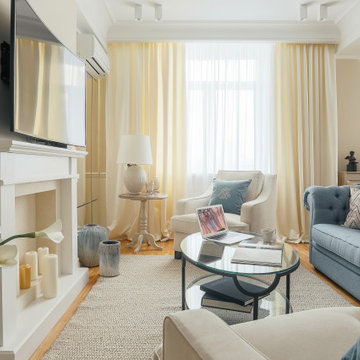
お手頃価格の中くらいなトラディショナルスタイルのおしゃれなLDK (ミュージックルーム、黄色い壁、無垢フローリング、標準型暖炉、木材の暖炉まわり、壁掛け型テレビ、茶色い床、表し梁、白い天井) の写真
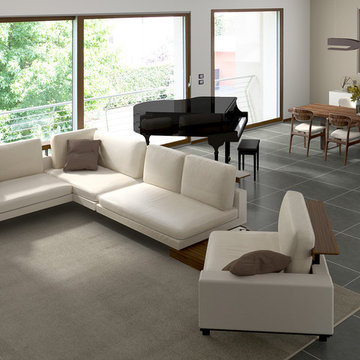
Progetto d'arredo per un grande soggiorno con angolo relax e zona pranzo - Render fotorealistico
ミラノにある巨大なモダンスタイルのおしゃれなLDK (ミュージックルーム、磁器タイルの床、据え置き型テレビ、グレーの床、白い天井) の写真
ミラノにある巨大なモダンスタイルのおしゃれなLDK (ミュージックルーム、磁器タイルの床、据え置き型テレビ、グレーの床、白い天井) の写真
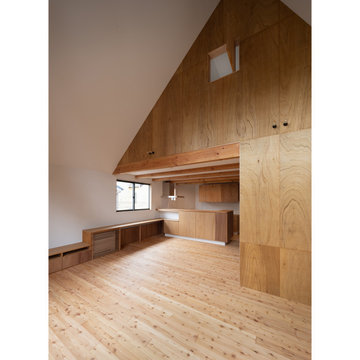
2・3階は閉じることが必要とされた部屋(納戸、トイレ、主寝室)以外は全てが繋がったおおらかな空間として、南東側は切妻の屋根形状があらわになった二層吹き抜けのリビングとしています。
東京23区にある高級な中くらいなアジアンスタイルのおしゃれなLDK (ミュージックルーム、白い壁、無垢フローリング、暖炉なし、壁掛け型テレビ、茶色い床、塗装板張りの天井、塗装板張りの壁、吹き抜け、白い天井) の写真
東京23区にある高級な中くらいなアジアンスタイルのおしゃれなLDK (ミュージックルーム、白い壁、無垢フローリング、暖炉なし、壁掛け型テレビ、茶色い床、塗装板張りの天井、塗装板張りの壁、吹き抜け、白い天井) の写真
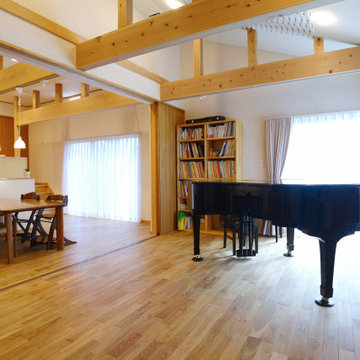
鹿の台の家のピアノ室とLDKがつながった状態の写真です。この住まいは、大きく開く引き戸によってピアノ室とLDKが分けられています。普段は明け放つ事で開放的なLDKとして利用し、ピアノ教室などの場合には引き戸で緩やかに仕切って利用することができます。
LDKの天井も非常に高く計画されているので、住まいの居心地が本当に良いと思います。
リビング (白い天井、ミュージックルーム) の写真
1
