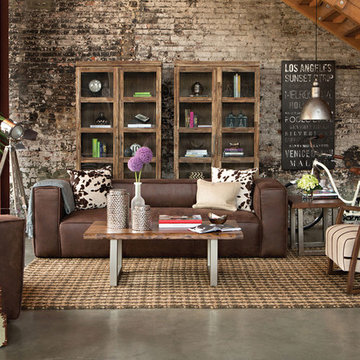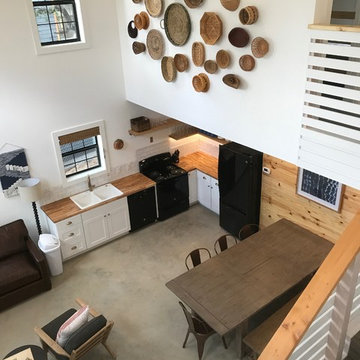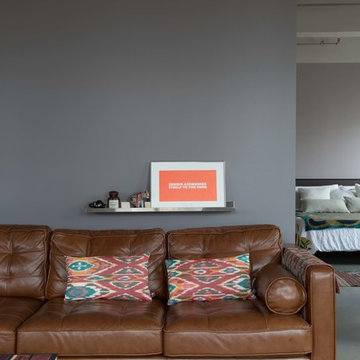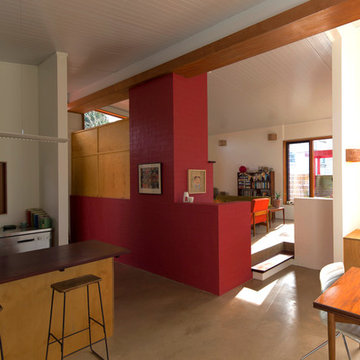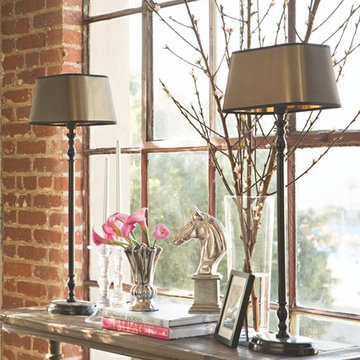低価格のブラウンのリビング (コンクリートの床) の写真
絞り込み:
資材コスト
並び替え:今日の人気順
写真 1〜20 枚目(全 71 枚)
1/4
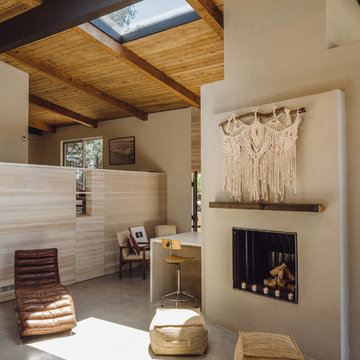
Paul Schefz
ロサンゼルスにある低価格の中くらいなコンテンポラリースタイルのおしゃれなLDK (白い壁、コンクリートの床、標準型暖炉、漆喰の暖炉まわり、テレビなし、グレーの床) の写真
ロサンゼルスにある低価格の中くらいなコンテンポラリースタイルのおしゃれなLDK (白い壁、コンクリートの床、標準型暖炉、漆喰の暖炉まわり、テレビなし、グレーの床) の写真
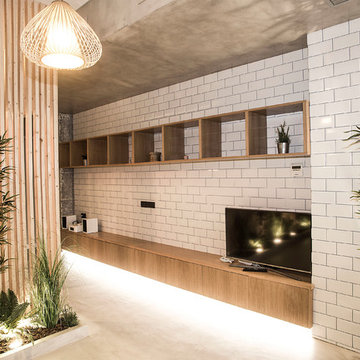
Microcemento FUTURCRET, Egue y Seta Interiosimo.
バルセロナにある低価格の小さなインダストリアルスタイルのおしゃれなリビングロフト (グレーの壁、グレーの床、コンクリートの床) の写真
バルセロナにある低価格の小さなインダストリアルスタイルのおしゃれなリビングロフト (グレーの壁、グレーの床、コンクリートの床) の写真
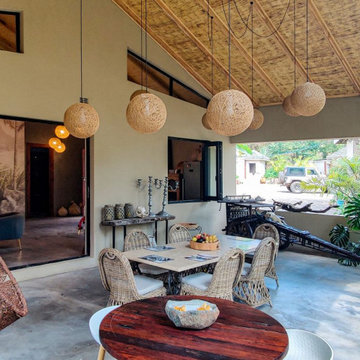
Rennovation of a cottage including new roofs, veranda expansion to include an existing tree and complete redesign of interior
他の地域にある低価格の小さなモダンスタイルのおしゃれなLDK (コンクリートの床、グレーの床、三角天井) の写真
他の地域にある低価格の小さなモダンスタイルのおしゃれなLDK (コンクリートの床、グレーの床、三角天井) の写真

Félix13 www.felix13.fr
ストラスブールにある低価格の小さなインダストリアルスタイルのおしゃれなLDK (白い壁、コンクリートの床、薪ストーブ、金属の暖炉まわり、内蔵型テレビ、グレーの床) の写真
ストラスブールにある低価格の小さなインダストリアルスタイルのおしゃれなLDK (白い壁、コンクリートの床、薪ストーブ、金属の暖炉まわり、内蔵型テレビ、グレーの床) の写真
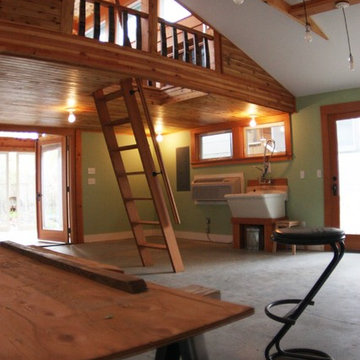
A section of the existing roof was removed to allow a new wood loft that appears to have been dropped into the space. Recycled wine barrel staves were used for the vertical slats of the guardrail system.
Photos by Hammer and Hand
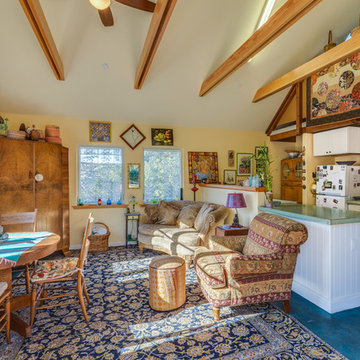
Combination living room, dining room, and kitchen.
サンフランシスコにある低価格の小さなエクレクティックスタイルのおしゃれなLDK (ベージュの壁、コンクリートの床、テレビなし) の写真
サンフランシスコにある低価格の小さなエクレクティックスタイルのおしゃれなLDK (ベージュの壁、コンクリートの床、テレビなし) の写真
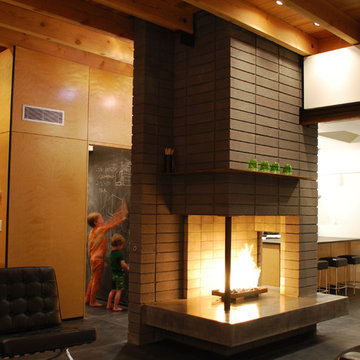
A new multi-functional space, and a remodeled kitchen and dining room, all revolve around a new three-sided fireplace. The fireplace is at the nucleus of the space and acts as a focal point while separating the spaces. The fireplace is positioned to open to all of the living spaces as well as the exterior patio. - Secrest Architecture
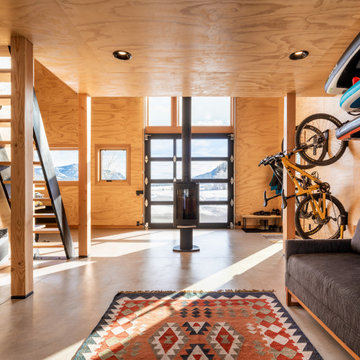
シアトルにある低価格の小さなモダンスタイルのおしゃれなリビングロフト (コンクリートの床、薪ストーブ、コンクリートの暖炉まわり、テレビなし、グレーの床、板張り壁) の写真
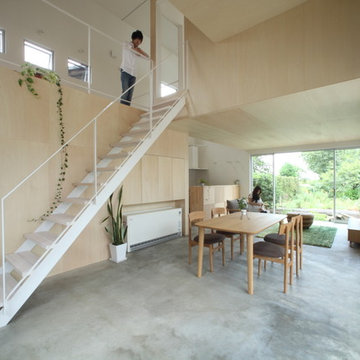
ミニマル住宅
他の地域にある低価格の小さな北欧スタイルのおしゃれなリビング (白い壁、コンクリートの床、据え置き型テレビ、グレーの床) の写真
他の地域にある低価格の小さな北欧スタイルのおしゃれなリビング (白い壁、コンクリートの床、据え置き型テレビ、グレーの床) の写真
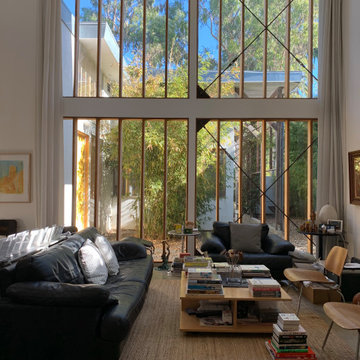
ロサンゼルスにある低価格の小さなモダンスタイルのおしゃれなリビングロフト (白い壁、コンクリートの床、標準型暖炉、漆喰の暖炉まわり、グレーの床、折り上げ天井) の写真
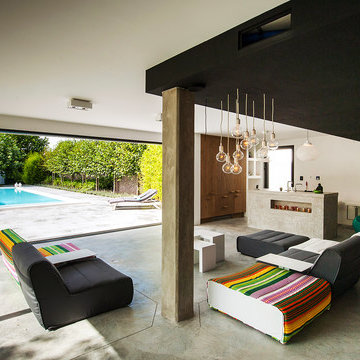
KJ
他の地域にある低価格の広いコンテンポラリースタイルのおしゃれなリビングのホームバー (白い壁、コンクリートの床) の写真
他の地域にある低価格の広いコンテンポラリースタイルのおしゃれなリビングのホームバー (白い壁、コンクリートの床) の写真
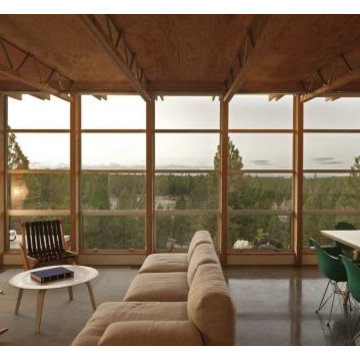
The owners desired a modest home that would enable them to experience the dual natures of the outdoors: intimate forest and sweeping views. The use of economical, pre-fabricated materials was seen as an opportunity to develop an expressive architecture.
The house is organized on a four-foot module, establishing a delicate rigor for the building and maximizing the use of pre-manufactured materials. A series of open web trusses are combined with dimensional wood framing to form broad overhangs. Plywood sheets spanning between the trusses are left exposed at the eaves. An insulated aluminum window system is attached to exposed laminated wood columns, creating an expansive yet economical wall of glass in the living spaces with mountain views. On the opposite side, support spaces and a children’s desk are located along the hallway.
A bridge clad in green fiber cement panels marks the entry. Visible through the front door is an angled yellow wall that opens to a protected outdoor space between the garage and living spaces, offering the first views of the mountain peaks. Living and sleeping spaces are arranged in a line, with a circulation corridor to the east.
The exterior is clad in pre-finished fiber cement panels that match the horizontal spacing of the window mullions, accentuating the linear nature of the structure. Two boxes clad in corrugated metal punctuate the east elevation. At the north end of the house, a deck extends into the landscape, providing a quiet place to enjoy the view.
Images by Nic LeHoux Photography
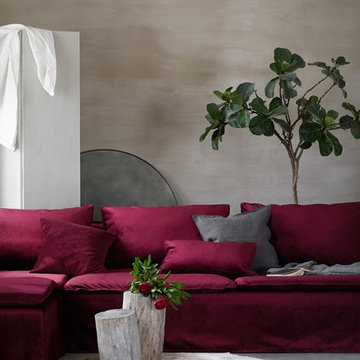
Bemz cover for IKEA Söderhamn sectional sofa, fabric: Simply Velvet Classic Burgundy. Stylist and photographer: Daniella Witte.
他の地域にある低価格のコンテンポラリースタイルのおしゃれなリビング (グレーの壁、コンクリートの床、グレーの床) の写真
他の地域にある低価格のコンテンポラリースタイルのおしゃれなリビング (グレーの壁、コンクリートの床、グレーの床) の写真
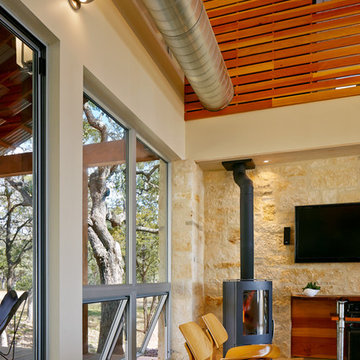
Dror Baldinger Photography
オースティンにある低価格の小さなコンテンポラリースタイルのおしゃれな独立型リビング (コンクリートの床、コーナー設置型暖炉、金属の暖炉まわり) の写真
オースティンにある低価格の小さなコンテンポラリースタイルのおしゃれな独立型リビング (コンクリートの床、コーナー設置型暖炉、金属の暖炉まわり) の写真
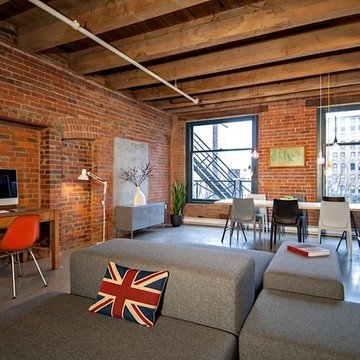
Open-plan industrial loft space in Gastown, Vancouver. The interior palette comprises of exposed brick, polished concrete floors and douglas fir beams. Vintage and contemporary furniture pieces, including the bespoke sofa piece, complement the raw shell.
design storey architects
低価格のブラウンのリビング (コンクリートの床) の写真
1
