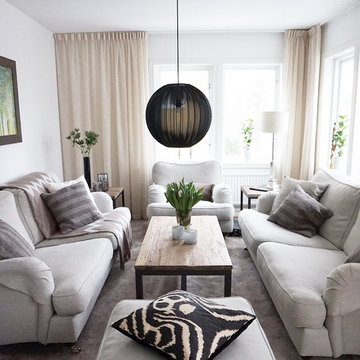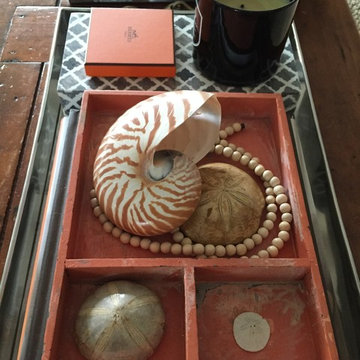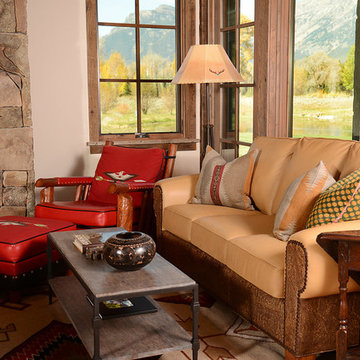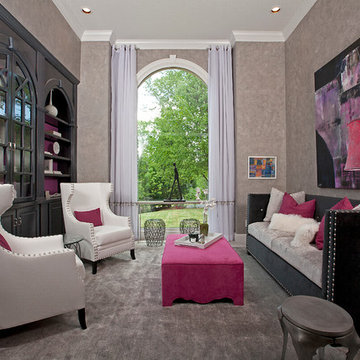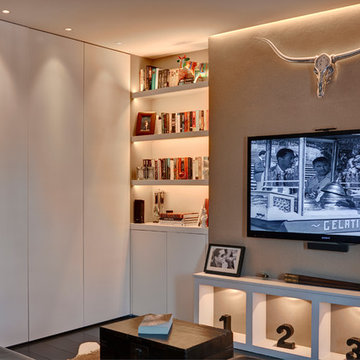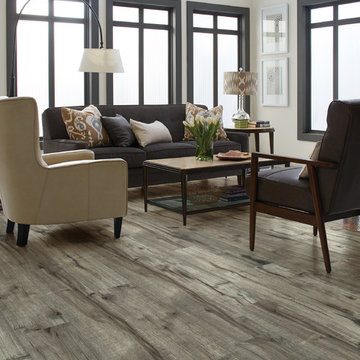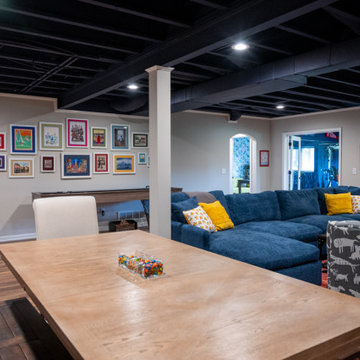お手頃価格のリビングの写真
絞り込み:
資材コスト
並び替え:今日の人気順
写真 2861〜2880 枚目(全 104,743 枚)
1/2
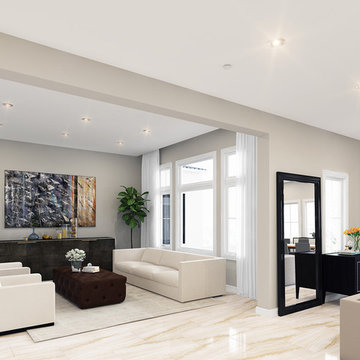
Luxury living and formal living room in Irvine, CA. 3d rendering by David Hiller Design
オレンジカウンティにあるお手頃価格の中くらいなモダンスタイルのおしゃれなリビング (ベージュの壁、大理石の床、暖炉なし、テレビなし) の写真
オレンジカウンティにあるお手頃価格の中くらいなモダンスタイルのおしゃれなリビング (ベージュの壁、大理石の床、暖炉なし、テレビなし) の写真
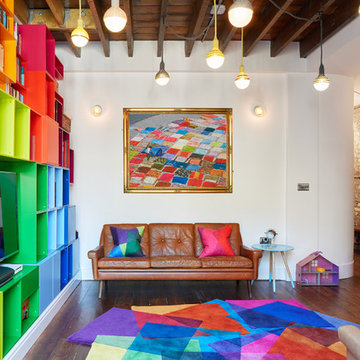
After Matisse Rug by Sonya Winner forms the centre piece of this colourful living room.
Andrew Beasley
ロンドンにあるお手頃価格のエクレクティックスタイルのおしゃれなLDK (マルチカラーの壁、濃色無垢フローリング、埋込式メディアウォール) の写真
ロンドンにあるお手頃価格のエクレクティックスタイルのおしゃれなLDK (マルチカラーの壁、濃色無垢フローリング、埋込式メディアウォール) の写真
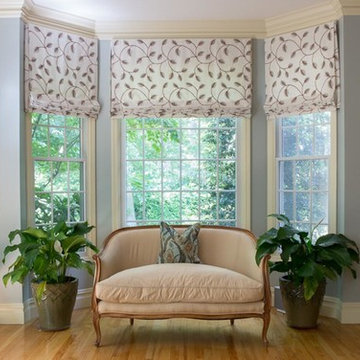
Stephanie Massey Photography
ニューヨークにあるお手頃価格の中くらいなビーチスタイルのおしゃれなリビング (青い壁、淡色無垢フローリング) の写真
ニューヨークにあるお手頃価格の中くらいなビーチスタイルのおしゃれなリビング (青い壁、淡色無垢フローリング) の写真
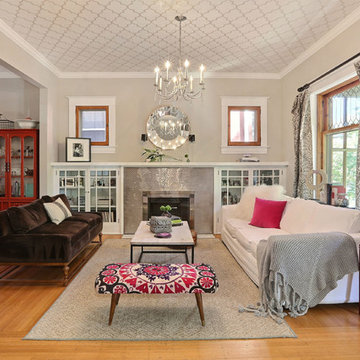
Tahvory Bunting
デンバーにあるお手頃価格の中くらいなトランジショナルスタイルのおしゃれなLDK (グレーの壁、標準型暖炉、タイルの暖炉まわり、無垢フローリング、茶色いソファ) の写真
デンバーにあるお手頃価格の中くらいなトランジショナルスタイルのおしゃれなLDK (グレーの壁、標準型暖炉、タイルの暖炉まわり、無垢フローリング、茶色いソファ) の写真
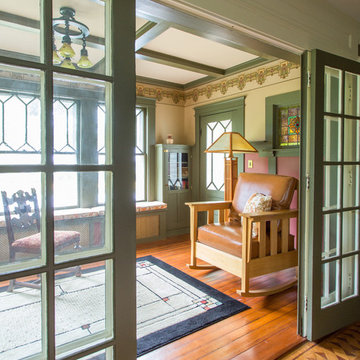
The 1790 Garvin-Weeks Farmstead is a beautiful farmhouse with Georgian and Victorian period rooms as well as a craftsman style addition from the early 1900s. The original house was from the late 18th century, and the barn structure shortly after that. The client desired architectural styles for her new master suite, revamped kitchen, and family room, that paid close attention to the individual eras of the home. The master suite uses antique furniture from the Georgian era, and the floral wallpaper uses stencils from an original vintage piece. The kitchen and family room are classic farmhouse style, and even use timbers and rafters from the original barn structure. The expansive kitchen island uses reclaimed wood, as does the dining table. The custom cabinetry, milk paint, hand-painted tiles, soapstone sink, and marble baking top are other important elements to the space. The historic home now shines.
Eric Roth
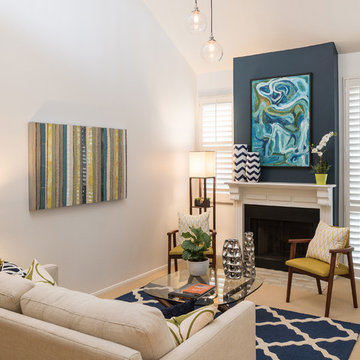
ロサンゼルスにあるお手頃価格の小さなコンテンポラリースタイルのおしゃれなリビング (青い壁、カーペット敷き、標準型暖炉、木材の暖炉まわり、テレビなし) の写真
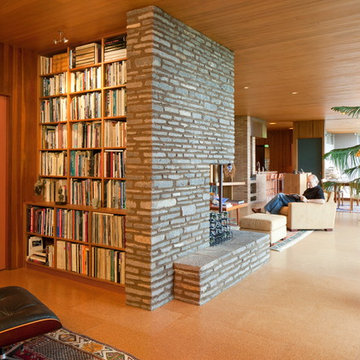
Sally Painter
ポートランドにあるお手頃価格の中くらいなミッドセンチュリースタイルのおしゃれなリビング (テレビなし、コルクフローリング、標準型暖炉、石材の暖炉まわり) の写真
ポートランドにあるお手頃価格の中くらいなミッドセンチュリースタイルのおしゃれなリビング (テレビなし、コルクフローリング、標準型暖炉、石材の暖炉まわり) の写真
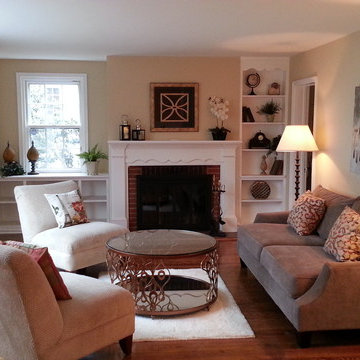
Living room with metal peacock metal and glass coffee table, gray sofa and slipper chairs.
フィラデルフィアにあるお手頃価格の小さなトランジショナルスタイルのおしゃれなリビング (黄色い壁、無垢フローリング、標準型暖炉、レンガの暖炉まわり、テレビなし、茶色い床) の写真
フィラデルフィアにあるお手頃価格の小さなトランジショナルスタイルのおしゃれなリビング (黄色い壁、無垢フローリング、標準型暖炉、レンガの暖炉まわり、テレビなし、茶色い床) の写真
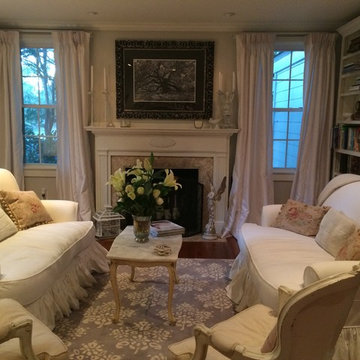
Lovely vintage coffee table with marble top and cabriolet legs. French Country Aubusson Wool Pillows decorate the white settee.
シアトルにあるお手頃価格の小さなトラディショナルスタイルのおしゃれなリビング (テレビなし) の写真
シアトルにあるお手頃価格の小さなトラディショナルスタイルのおしゃれなリビング (テレビなし) の写真

Gordon Gregory
ニューヨークにあるお手頃価格の巨大なラスティックスタイルのおしゃれなリビング (スレートの床、マルチカラーの床) の写真
ニューヨークにあるお手頃価格の巨大なラスティックスタイルのおしゃれなリビング (スレートの床、マルチカラーの床) の写真
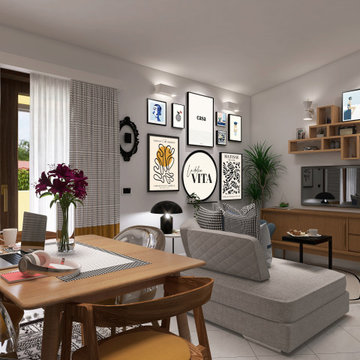
VISTA INGRESSO
Questo living, studiato seguendo i principi del Feng Shui, è completamente progettato intorno alla proprietaria di casa.
L'ambiente doveva proporsi come multifunzionale a causa delle dimensioni contenute. Si è così studiata una disposizione che permettesse di utilizzare il tavolo da pranzo come postazione di lavoro occasionale, abitudine già acquisita e forte nella cliente, che gode così della luminosità della portafinestra che collega con l'esterno fiorito del quartiere.
La parte del living studiata per il relax in compagnia degli ospiti permette, utilizzando gli stessi arredi, due possibili disposizioni per assecondare la volontà del cliente di cambiare disposizione in futuro, con la certezza di sfruttare in entrambi i casi lo spazio senza costi aggiunti per ulteriori arredi.
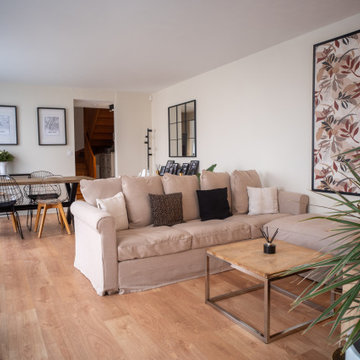
パリにあるお手頃価格の中くらいなトランジショナルスタイルのおしゃれなLDK (白い壁、淡色無垢フローリング、暖炉なし、据え置き型テレビ、茶色い床、壁紙) の写真
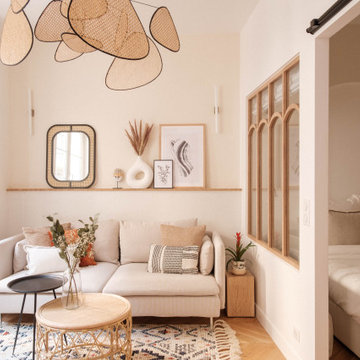
A deux pas du canal de l’Ourq dans le XIXè arrondissement de Paris, cet appartement était bien loin d’en être un. Surface vétuste et humide, corroborée par des problématiques structurelles importantes, le local ne présentait initialement aucun atout. Ce fut sans compter sur la faculté de projection des nouveaux acquéreurs et d’un travail important en amont du bureau d’étude Védia Ingéniérie, que cet appartement de 27m2 a pu se révéler. Avec sa forme rectangulaire et ses 3,00m de hauteur sous plafond, le potentiel de l’enveloppe architecturale offrait à l’équipe d’Ameo Concept un terrain de jeu bien prédisposé. Le challenge : créer un espace nuit indépendant et allier toutes les fonctionnalités d’un appartement d’une surface supérieure, le tout dans un esprit chaleureux reprenant les codes du « bohème chic ». Tout en travaillant les verticalités avec de nombreux rangements se déclinant jusqu’au faux plafond, une cuisine ouverte voit le jour avec son espace polyvalent dinatoire/bureau grâce à un plan de table rabattable, une pièce à vivre avec son canapé trois places, une chambre en second jour avec dressing, une salle d’eau attenante et un sanitaire séparé. Les surfaces en cannage se mêlent au travertin naturel, essences de chêne et zelliges aux nuances sables, pour un ensemble tout en douceur et caractère. Un projet clé en main pour cet appartement fonctionnel et décontracté destiné à la location.
お手頃価格のリビングの写真
144
