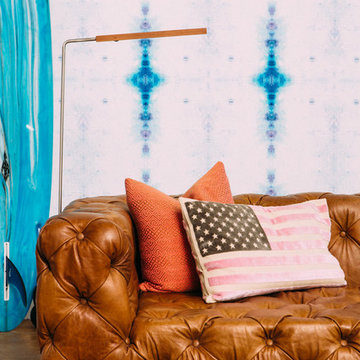高級なリビングロフト (マルチカラーの壁) の写真
絞り込み:
資材コスト
並び替え:今日の人気順
写真 1〜20 枚目(全 227 枚)
1/4

Susan Teara, photographer
バーリントンにある高級な広いコンテンポラリースタイルのおしゃれなリビング (マルチカラーの壁、濃色無垢フローリング、標準型暖炉、壁掛け型テレビ、茶色い床) の写真
バーリントンにある高級な広いコンテンポラリースタイルのおしゃれなリビング (マルチカラーの壁、濃色無垢フローリング、標準型暖炉、壁掛け型テレビ、茶色い床) の写真

The Carpenter Oak Show Barn in Kingskerswell, this eco house is packed full of the latest technology, with impressive results: the SunGift Solar panels made a profit last year of £409.25, even after running the house and the car!
Photo Credits Colin Pool and Steve Taylor

Photo: Jim Fuhrmann
ニューヨークにある高級な広いラスティックスタイルのおしゃれなリビング (マルチカラーの壁、淡色無垢フローリング、標準型暖炉、石材の暖炉まわり、壁掛け型テレビ、茶色い床) の写真
ニューヨークにある高級な広いラスティックスタイルのおしゃれなリビング (マルチカラーの壁、淡色無垢フローリング、標準型暖炉、石材の暖炉まわり、壁掛け型テレビ、茶色い床) の写真
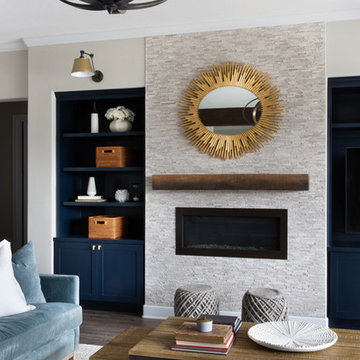
Rich colors, minimalist lines, and plenty of natural materials were implemented to this Austin home.
Project designed by Sara Barney’s Austin interior design studio BANDD DESIGN. They serve the entire Austin area and its surrounding towns, with an emphasis on Round Rock, Lake Travis, West Lake Hills, and Tarrytown.
For more about BANDD DESIGN, click here: https://bandddesign.com/
To learn more about this project, click here: https://bandddesign.com/dripping-springs-family-retreat/
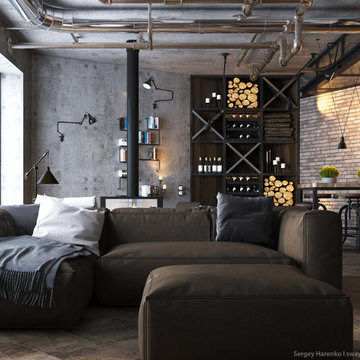
Sergey Harenko
他の地域にある高級な広いインダストリアルスタイルのおしゃれなリビング (マルチカラーの壁、無垢フローリング、両方向型暖炉、壁掛け型テレビ) の写真
他の地域にある高級な広いインダストリアルスタイルのおしゃれなリビング (マルチカラーの壁、無垢フローリング、両方向型暖炉、壁掛け型テレビ) の写真
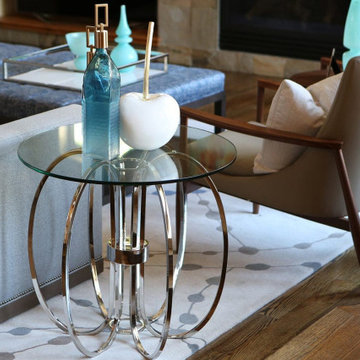
We gave this Montecito home a chic and transitional style. My client was looking for a timeless, elegant yet warm and comfortable space. This fun and functional interior was designed for the family to spend time together and hosting friends.
---
Project designed by Montecito interior designer Margarita Bravo. She serves Montecito as well as surrounding areas such as Hope Ranch, Summerland, Santa Barbara, Isla Vista, Mission Canyon, Carpinteria, Goleta, Ojai, Los Olivos, and Solvang.
For more about MARGARITA BRAVO, click here: https://www.margaritabravo.com/
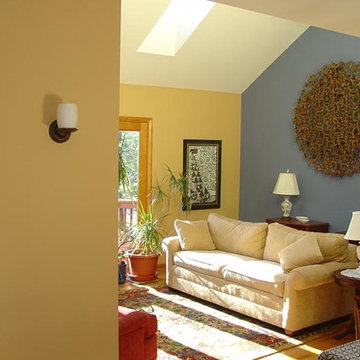
This was an interesting project. The client worked with one of our preferred interior designers. The house was a contemporary design and had a very open floor plan. Whichever way you turned in this house there was always 2-3 walls in different rooms in your line of sight. We came up with a plan that all walls which were in the line of sight of each other would be painted all the same color. Most rooms ended up having 3-4 colors but it worked amazingly well. This was one of my favorite projects because of the challenges involved and having to think outside the box. I love the bold colors and crisp clean paint lines. What a transformation.
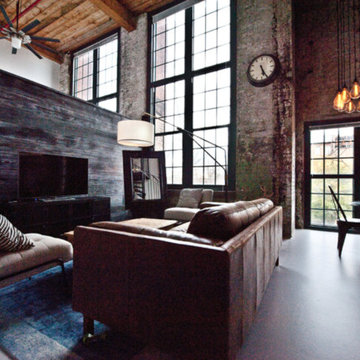
Eutree Shou Sugi Ban Wall Paneling. Space designed by Heirloom Design Build.
アトランタにある高級な小さなインダストリアルスタイルのおしゃれなリビングロフト (マルチカラーの壁) の写真
アトランタにある高級な小さなインダストリアルスタイルのおしゃれなリビングロフト (マルチカラーの壁) の写真

A stylish loft in Greenwich Village we designed for a lovely young family. Adorned with artwork and unique woodwork, we gave this home a modern warmth.
With tailored Holly Hunt and Dennis Miller furnishings, unique Bocci and Ralph Pucci lighting, and beautiful custom pieces, the result was a warm, textured, and sophisticated interior.
Other features include a unique black fireplace surround, custom wood block room dividers, and a stunning Joel Perlman sculpture.
Project completed by New York interior design firm Betty Wasserman Art & Interiors, which serves New York City, as well as across the tri-state area and in The Hamptons.
For more about Betty Wasserman, click here: https://www.bettywasserman.com/
To learn more about this project, click here: https://www.bettywasserman.com/spaces/macdougal-manor/
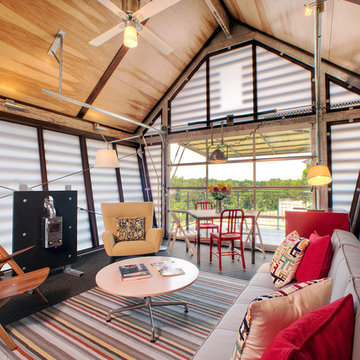
Contractor: Added Dimensions Inc.
Photographer: Hoachlander Davis Photography
ワシントンD.C.にある高級な小さなコンテンポラリースタイルのおしゃれなリビングロフト (マルチカラーの壁、淡色無垢フローリング、暖炉なし、テレビなし) の写真
ワシントンD.C.にある高級な小さなコンテンポラリースタイルのおしゃれなリビングロフト (マルチカラーの壁、淡色無垢フローリング、暖炉なし、テレビなし) の写真

Основной вид гостиной.
サンクトペテルブルクにある高級な広いコンテンポラリースタイルのおしゃれなリビングロフト (マルチカラーの壁、無垢フローリング、両方向型暖炉、石材の暖炉まわり、壁掛け型テレビ、茶色い床、表し梁、壁紙) の写真
サンクトペテルブルクにある高級な広いコンテンポラリースタイルのおしゃれなリビングロフト (マルチカラーの壁、無垢フローリング、両方向型暖炉、石材の暖炉まわり、壁掛け型テレビ、茶色い床、表し梁、壁紙) の写真
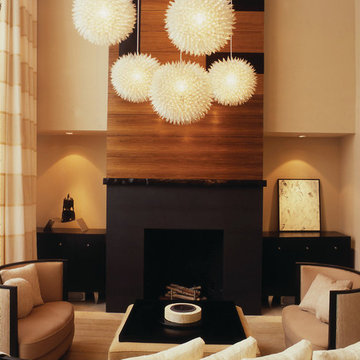
A uniquely modern but down-to-earth Tribeca loft. With an emphasis in organic elements, artisanal lighting, and high-end artwork, we designed a sophisticated interior that oozes a lifestyle of serenity.
The kitchen boasts a stunning open floor plan with unique custom features. A wooden banquette provides the ideal area to spend time with friends and family, enjoying a casual or formal meal. With a breakfast bar was designed with double layered countertops, creating space between the cook and diners.
The rest of the home is dressed in tranquil creams with high contrasting espresso and black hues. Contemporary furnishings can be found throughout, which set the perfect backdrop to the extraordinarily unique pendant lighting.
Project Location: New York. Project designed by interior design firm, Betty Wasserman Art & Interiors. From their Chelsea base, they serve clients in Manhattan and throughout New York City, as well as across the tri-state area and in The Hamptons.
For more about Betty Wasserman, click here: https://www.bettywasserman.com/
To learn more about this project, click here: https://www.bettywasserman.com/spaces/tribeca-townhouse
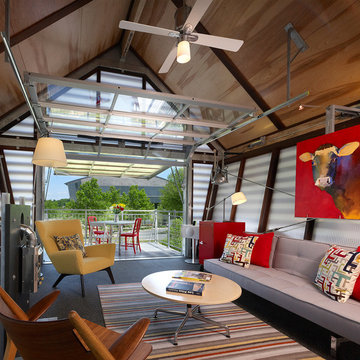
Contractor: Added Dimensions Inc.
Photographer: Hoachlander Davis Photography
ワシントンD.C.にある高級な小さなコンテンポラリースタイルのおしゃれなリビングロフト (マルチカラーの壁、淡色無垢フローリング、暖炉なし、テレビなし) の写真
ワシントンD.C.にある高級な小さなコンテンポラリースタイルのおしゃれなリビングロフト (マルチカラーの壁、淡色無垢フローリング、暖炉なし、テレビなし) の写真
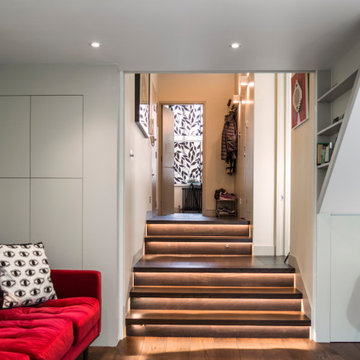
Open plan living space with feature stairs in split level apartment
ロンドンにある高級な小さなコンテンポラリースタイルのおしゃれなリビングロフト (マルチカラーの壁、無垢フローリング、茶色い床) の写真
ロンドンにある高級な小さなコンテンポラリースタイルのおしゃれなリビングロフト (マルチカラーの壁、無垢フローリング、茶色い床) の写真
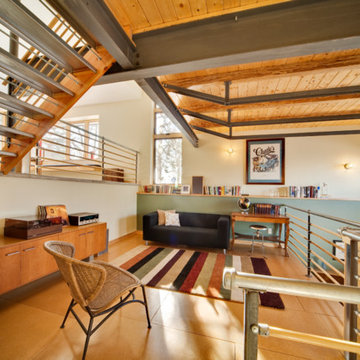
Builder: Dan Kippley
Photography: Todd Barnett
他の地域にある高級な広いモダンスタイルのおしゃれなリビングロフト (マルチカラーの壁、ミュージックルーム、セラミックタイルの床、暖炉なし、テレビなし) の写真
他の地域にある高級な広いモダンスタイルのおしゃれなリビングロフト (マルチカラーの壁、ミュージックルーム、セラミックタイルの床、暖炉なし、テレビなし) の写真
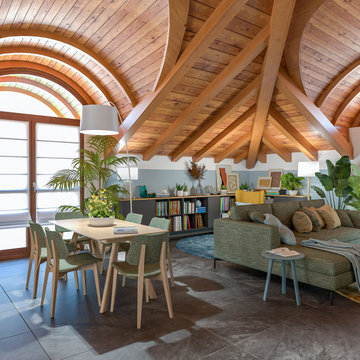
Liadesign
ミラノにある高級な広いコンテンポラリースタイルのおしゃれなリビングロフト (ライブラリー、マルチカラーの壁、磁器タイルの床、壁掛け型テレビ、グレーの床、表し梁) の写真
ミラノにある高級な広いコンテンポラリースタイルのおしゃれなリビングロフト (ライブラリー、マルチカラーの壁、磁器タイルの床、壁掛け型テレビ、グレーの床、表し梁) の写真
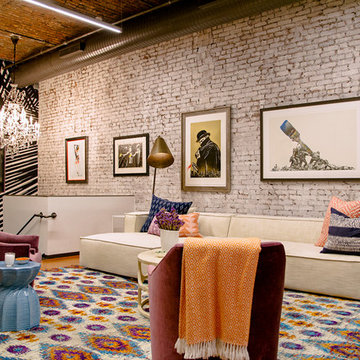
Open and casual living room that combines a beautiful range of colors
Theo Johnson
ニューヨークにある高級なエクレクティックスタイルのおしゃれなリビング (マルチカラーの壁、無垢フローリング、茶色い床) の写真
ニューヨークにある高級なエクレクティックスタイルのおしゃれなリビング (マルチカラーの壁、無垢フローリング、茶色い床) の写真
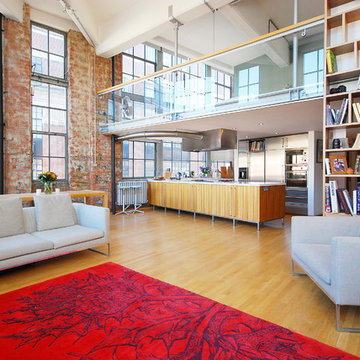
Fine House Studio
グロスタシャーにある高級な巨大なエクレクティックスタイルのおしゃれなリビングロフト (ライブラリー、マルチカラーの壁、淡色無垢フローリング、壁掛け型テレビ) の写真
グロスタシャーにある高級な巨大なエクレクティックスタイルのおしゃれなリビングロフト (ライブラリー、マルチカラーの壁、淡色無垢フローリング、壁掛け型テレビ) の写真
高級なリビングロフト (マルチカラーの壁) の写真
1
