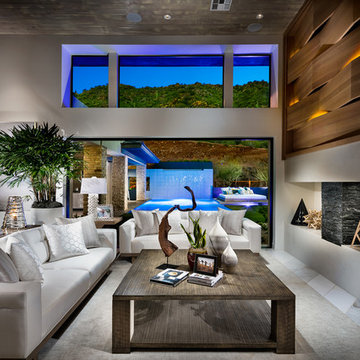高級なリビング (マルチカラーの床) の写真
絞り込み:
資材コスト
並び替え:今日の人気順
写真 1〜20 枚目(全 995 枚)
1/3

バンクーバーにある高級な小さな北欧スタイルのおしゃれなLDK (白い壁、クッションフロア、吊り下げ式暖炉、塗装板張りの暖炉まわり、壁掛け型テレビ、マルチカラーの床) の写真

Liadesign
ミラノにある高級な広いコンテンポラリースタイルのおしゃれなLDK (ライブラリー、マルチカラーの壁、大理石の床、標準型暖炉、埋込式メディアウォール、マルチカラーの床) の写真
ミラノにある高級な広いコンテンポラリースタイルのおしゃれなLDK (ライブラリー、マルチカラーの壁、大理石の床、標準型暖炉、埋込式メディアウォール、マルチカラーの床) の写真

We really brightened the space up by adding a white shiplap feature wall, a neutral gray paint for the walls and a very bright fireplace surround.
ポートランドにある高級な小さなエクレクティックスタイルのおしゃれなリビング (白い壁、カーペット敷き、標準型暖炉、タイルの暖炉まわり、壁掛け型テレビ、マルチカラーの床、青いソファ) の写真
ポートランドにある高級な小さなエクレクティックスタイルのおしゃれなリビング (白い壁、カーペット敷き、標準型暖炉、タイルの暖炉まわり、壁掛け型テレビ、マルチカラーの床、青いソファ) の写真
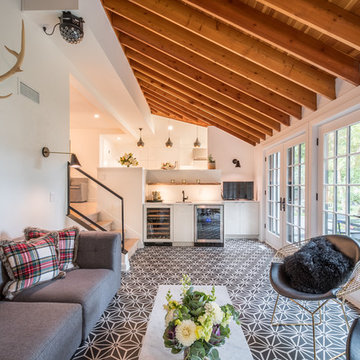
French doors lead out to the lake side deck of this home. A wet bar features an under counter wine refrigerator, a small bar sink, and an under counter beverage center. A reclaimed wood shelf runs the length of the wet bar and offers great storage for glasses, alcohol, etc for parties. The exposed wood beams on the vaulted ceiling add so much texture, warmth, and height.
Photographer: Martin Menocal

Donna Grimes, Serenity Design (Interior Design)
Sam Oberter Photography
2012 Design Excellence Award, Residential Design+Build Magazine
2011 Watermark Award

We took advantage of the double volume ceiling height in the living room and added millwork to the stone fireplace, a reclaimed wood beam and a gorgeous, chandelier. The sliding doors lead out to the sundeck and the lake beyond. TV's mounted above fireplaces tend to be a little high for comfortable viewing from the sofa, so this tv is mounted on a pull down bracket for use when the fireplace is not turned on. Floating white oak shelves replaced upper cabinets above the bar area.

This stunning modern-inspired fireplace is truly a focal point. Clad in Porcelenosa geometric tile, teh custom walnut millwork and concrete hearth add rich depth to the space. The angles in the ceiling and tile are also subtly repeated in the ottoman vinyl by Kravet. And who doesn't love a purple sofa? Photo by David Sparks.
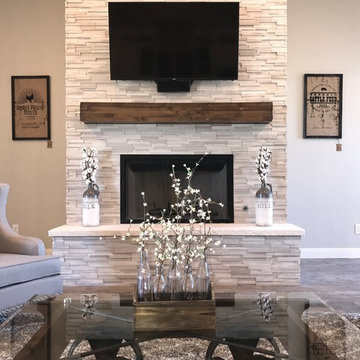
2017 Parade Home by Scott Branson of Branson Homes. Designed by Casey Branson. Photo credit to Gary Hill.
ダラスにある高級な広いカントリー風のおしゃれなLDK (グレーの壁、磁器タイルの床、標準型暖炉、石材の暖炉まわり、壁掛け型テレビ、マルチカラーの床) の写真
ダラスにある高級な広いカントリー風のおしゃれなLDK (グレーの壁、磁器タイルの床、標準型暖炉、石材の暖炉まわり、壁掛け型テレビ、マルチカラーの床) の写真

トロントにある高級な広いカントリー風のおしゃれなリビングロフト (白い壁、無垢フローリング、両方向型暖炉、石材の暖炉まわり、内蔵型テレビ、マルチカラーの床、塗装板張りの天井) の写真

ダラスにある高級な広いエクレクティックスタイルのおしゃれなリビング (白い壁、セラミックタイルの床、両方向型暖炉、コンクリートの暖炉まわり、テレビなし、マルチカラーの床) の写真
A hand-knotted silk rug is the ;primary pattern in the room. The custom 6' cocktail table is a combination of 2" plexiglass legs and a wood top. The reverse beveled top is 2" thick. The effect is a very large cocktail table that "floats"!

Orris Maple Hardwood– Unlike other wood floors, the color and beauty of these are unique, in the True Hardwood flooring collection color goes throughout the surface layer. The results are truly stunning and extraordinarily beautiful, with distinctive features and benefits.
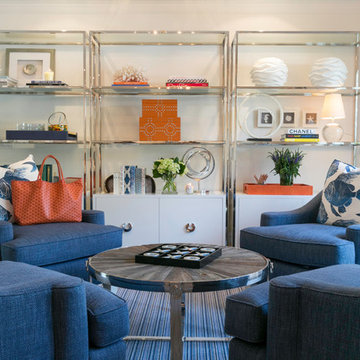
サンフランシスコにある高級な広いコンテンポラリースタイルのおしゃれなリビング (白い壁、濃色無垢フローリング、標準型暖炉、テレビなし、タイルの暖炉まわり、マルチカラーの床) の写真

New in 2024 Cedar Log Home By Big Twig Homes. The log home is a Katahdin Cedar Log Home material package. This is a rental log home that is just a few minutes walk from Maine Street in Hendersonville, NC. This log home is also at the start of the new Ecusta bike trail that connects Hendersonville, NC, to Brevard, NC.
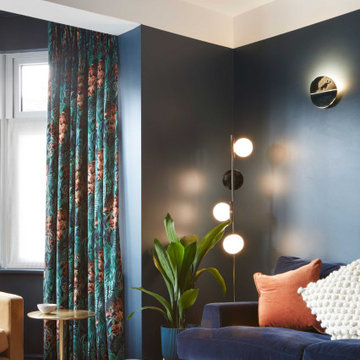
The cosy and grown-up formal lounge is connected to the open-plan family space by a large pocket door.
ロンドンにある高級な広いコンテンポラリースタイルのおしゃれな独立型リビング (青い壁、無垢フローリング、標準型暖炉、木材の暖炉まわり、マルチカラーの床) の写真
ロンドンにある高級な広いコンテンポラリースタイルのおしゃれな独立型リビング (青い壁、無垢フローリング、標準型暖炉、木材の暖炉まわり、マルチカラーの床) の写真
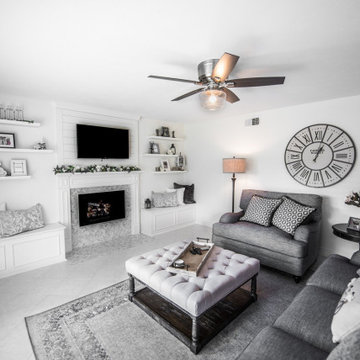
The living room remodel is simple elegance; the attention to detail is unparalleled . The custom storage benches add depth & function. The floating shelves pair beautifully with the shiplap & luxury tile accents.
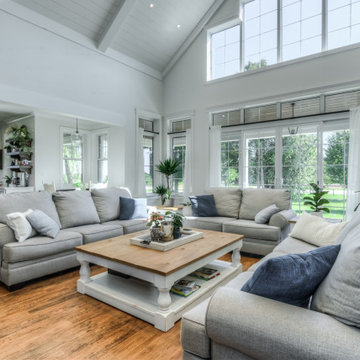
トロントにある高級な広いカントリー風のおしゃれなリビングロフト (白い壁、無垢フローリング、両方向型暖炉、石材の暖炉まわり、内蔵型テレビ、マルチカラーの床、塗装板張りの天井) の写真
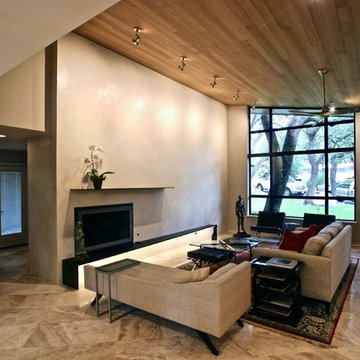
This 60's Style Ranch home was recently remodeled to withhold the Barley Pfeiffer standard. This home features large 8' vaulted ceilings, accented with stunning premium white oak wood. The large steel-frame windows and front door allow for the infiltration of natural light; specifically designed to let light in without heating the house. The fireplace is original to the home, but has been resurfaced with hand troweled plaster. Special design features include the rising master bath mirror to allow for additional storage.
Photo By: Alan Barley
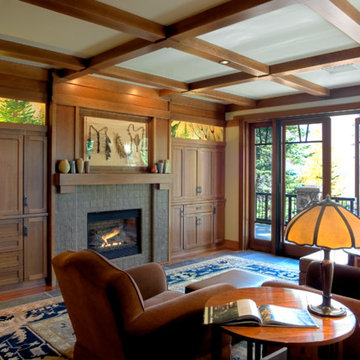
サクラメントにある高級な中くらいなトラディショナルスタイルのおしゃれなリビング (ベージュの壁、スレートの床、標準型暖炉、タイルの暖炉まわり、マルチカラーの床) の写真
高級なリビング (マルチカラーの床) の写真
1
