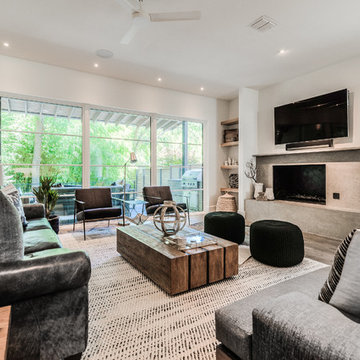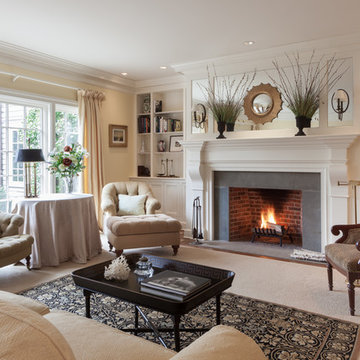高級なリビング (コンクリートの暖炉まわり) の写真
絞り込み:
資材コスト
並び替え:今日の人気順
写真 1〜20 枚目(全 2,948 枚)
1/3

The clean lines give our Newport cast stone fireplace a unique modern style, which is sure to add a touch of panache to any home. This mantel is very versatile when it comes to style and size with its adjustable height and width. Perfect for outdoor living installation as well.
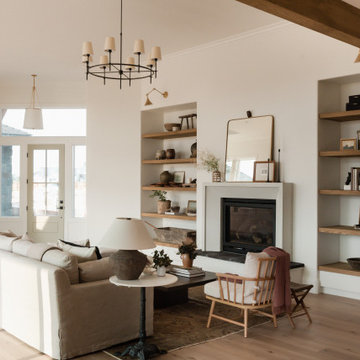
This beautiful custom home built by Bowlin Built and designed by Boxwood Avenue in the Reno Tahoe area features creamy walls painted with Benjamin Moore's Swiss Coffee and white oak floating shelves with lovely details throughout! The cement fireplace and European oak flooring compliments the beautiful light fixtures and french Green front door!

Photography: Dustin Halleck,
Home Builder: Middlefork Development, LLC,
Architect: Burns + Beyerl Architects
シカゴにある高級な中くらいなトラディショナルスタイルのおしゃれなリビング (グレーの壁、濃色無垢フローリング、標準型暖炉、コンクリートの暖炉まわり、テレビなし、茶色い床) の写真
シカゴにある高級な中くらいなトラディショナルスタイルのおしゃれなリビング (グレーの壁、濃色無垢フローリング、標準型暖炉、コンクリートの暖炉まわり、テレビなし、茶色い床) の写真
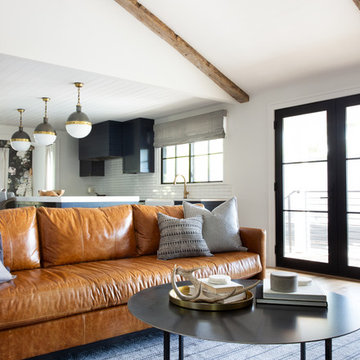
The down-to-earth interiors in this Austin home are filled with attractive textures, colors, and wallpapers.
Project designed by Sara Barney’s Austin interior design studio BANDD DESIGN. They serve the entire Austin area and its surrounding towns, with an emphasis on Round Rock, Lake Travis, West Lake Hills, and Tarrytown.
For more about BANDD DESIGN, click here: https://bandddesign.com/
To learn more about this project, click here:
https://bandddesign.com/austin-camelot-interior-design/

Photo by Vance Fox showing the dramatic Great Room, which is open to the Kitchen and Dining (not shown) & Rec Loft above. A large sliding glass door wall spills out onto both covered and uncovered terrace areas, for dining, relaxing by the fire or in the sunken spa.

The stacked stone fireplace is flanked by built-in cabinets with lighted shelves. The surround is bronze and the floating hearth is polished black galaxy granite. A. Rudin swivel chairs and sofa. Coffee table is custom design by Susan Hersker. Ribbon mahogany table floats on polished chrome base and has inset glass.
Project designed by Susie Hersker’s Scottsdale interior design firm Design Directives. Design Directives is active in Phoenix, Paradise Valley, Cave Creek, Carefree, Sedona, and beyond.
For more about Design Directives, click here: https://susanherskerasid.com/

ニューヨークにある高級な広いコンテンポラリースタイルのおしゃれなリビング (ベージュの壁、淡色無垢フローリング、横長型暖炉、コンクリートの暖炉まわり、ベージュの床) の写真

サクラメントにある高級な中くらいなモダンスタイルのおしゃれなリビング (白い壁、トラバーチンの床、標準型暖炉、コンクリートの暖炉まわり、埋込式メディアウォール、ベージュの床) の写真
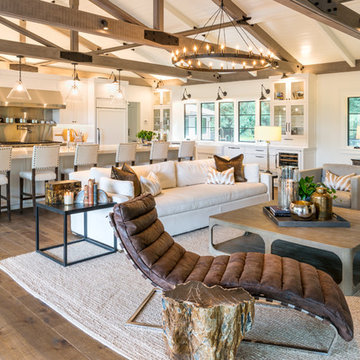
Joe Burull
サンフランシスコにある高級な広いカントリー風のおしゃれなLDK (白い壁、濃色無垢フローリング、標準型暖炉、コンクリートの暖炉まわり、壁掛け型テレビ) の写真
サンフランシスコにある高級な広いカントリー風のおしゃれなLDK (白い壁、濃色無垢フローリング、標準型暖炉、コンクリートの暖炉まわり、壁掛け型テレビ) の写真

A casual chic approach to this living room makes it an inviting and comfortable spot for conversation. Photos by: Rod Foster
オレンジカウンティにある高級な巨大なビーチスタイルのおしゃれなリビング (白い壁、淡色無垢フローリング、標準型暖炉、コンクリートの暖炉まわり、テレビなし) の写真
オレンジカウンティにある高級な巨大なビーチスタイルのおしゃれなリビング (白い壁、淡色無垢フローリング、標準型暖炉、コンクリートの暖炉まわり、テレビなし) の写真

Oliver Irwin Photography
www.oliveriphoto.com
Uptic Studios designed the space in such a way that the exterior and interior blend together seamlessly, bringing the outdoors in. The interior of the space is designed to provide a smooth, heartwarming, and welcoming environment. With floor to ceiling windows, the views from inside captures the amazing scenery of the great northwest. Uptic Studios provided an open concept design to encourage the family to stay connected with their guests and each other in this spacious modern space. The attention to details gives each element and individual feature its own value while cohesively working together to create the space as a whole.

Kenneth Johansson
ロサンゼルスにある高級な中くらいなモダンスタイルのおしゃれなLDK (グレーの壁、無垢フローリング、標準型暖炉、コンクリートの暖炉まわり、テレビなし) の写真
ロサンゼルスにある高級な中くらいなモダンスタイルのおしゃれなLDK (グレーの壁、無垢フローリング、標準型暖炉、コンクリートの暖炉まわり、テレビなし) の写真

This unique system, on the 43rd floor of a Buckhead condo, had some distinct challenges, but it came together beautifully! The system features full automation including shades and curtains, multiple A/V setups, and gorgeous lighting, all backed by the stunning view of Atlanta. One of the most phenomenal features of this project is the in-ceiling dropdown screen in the Master Bedroom. This project is easily classified as one of the most elegant systems in this Buckhead highrise.
Jason Robinson © 2014
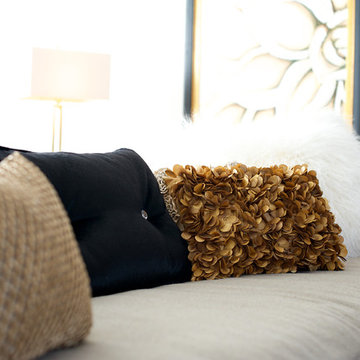
Natasha Dixon Photography
エドモントンにある高級な中くらいなコンテンポラリースタイルのおしゃれなリビング (白い壁、無垢フローリング、標準型暖炉、コンクリートの暖炉まわり、テレビなし) の写真
エドモントンにある高級な中くらいなコンテンポラリースタイルのおしゃれなリビング (白い壁、無垢フローリング、標準型暖炉、コンクリートの暖炉まわり、テレビなし) の写真

A stylish loft in Greenwich Village we designed for a lovely young family. Adorned with artwork and unique woodwork, we gave this home a modern warmth.
With tailored Holly Hunt and Dennis Miller furnishings, unique Bocci and Ralph Pucci lighting, and beautiful custom pieces, the result was a warm, textured, and sophisticated interior.
Other features include a unique black fireplace surround, custom wood block room dividers, and a stunning Joel Perlman sculpture.
Project completed by New York interior design firm Betty Wasserman Art & Interiors, which serves New York City, as well as across the tri-state area and in The Hamptons.
For more about Betty Wasserman, click here: https://www.bettywasserman.com/
To learn more about this project, click here: https://www.bettywasserman.com/spaces/macdougal-manor/

Photo by Eric Zepeda
サンフランシスコにある高級な広いモダンスタイルのおしゃれなLDK (ミュージックルーム、ベージュの壁、淡色無垢フローリング、標準型暖炉、コンクリートの暖炉まわり、テレビなし、ベージュの床) の写真
サンフランシスコにある高級な広いモダンスタイルのおしゃれなLDK (ミュージックルーム、ベージュの壁、淡色無垢フローリング、標準型暖炉、コンクリートの暖炉まわり、テレビなし、ベージュの床) の写真

勾配天井、現しにした登り梁、土間の中央に据えられた薪ストーブ、南の全面開口がリビングの大空間を特徴づけています。薪ストーブで暖まりながら孫の子守り、そんな生活が想像できそうな二世帯住宅です。
他の地域にある高級な広い和モダンなおしゃれなLDK (白い壁、無垢フローリング、薪ストーブ、コンクリートの暖炉まわり、壁掛け型テレビ、ベージュの床、クロスの天井、壁紙、吹き抜け、白い天井) の写真
他の地域にある高級な広い和モダンなおしゃれなLDK (白い壁、無垢フローリング、薪ストーブ、コンクリートの暖炉まわり、壁掛け型テレビ、ベージュの床、クロスの天井、壁紙、吹き抜け、白い天井) の写真

グランドラピッズにある高級な広いコンテンポラリースタイルのおしゃれなLDK (白い壁、淡色無垢フローリング、標準型暖炉、コンクリートの暖炉まわり、表し梁、白い天井) の写真
高級なリビング (コンクリートの暖炉まわり) の写真
1
