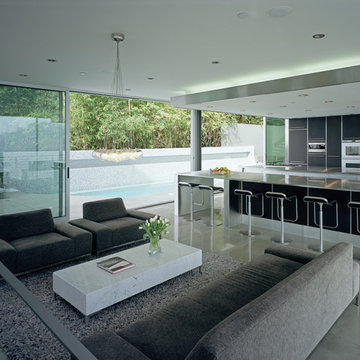高級なターコイズブルーのリビングの写真
並び替え:今日の人気順
写真 1〜20 枚目(全 1,074 枚)

This elegant expression of a modern Colorado style home combines a rustic regional exterior with a refined contemporary interior. The client's private art collection is embraced by a combination of modern steel trusses, stonework and traditional timber beams. Generous expanses of glass allow for view corridors of the mountains to the west, open space wetlands towards the south and the adjacent horse pasture on the east.
Builder: Cadre General Contractors
http://www.cadregc.com
Interior Design: Comstock Design
http://comstockdesign.com
Photograph: Ron Ruscio Photography
http://ronrusciophotography.com/

パリにある高級な中くらいなミッドセンチュリースタイルのおしゃれなLDK (ライブラリー、白い壁、淡色無垢フローリング、暖炉なし、内蔵型テレビ、茶色い床、壁紙) の写真
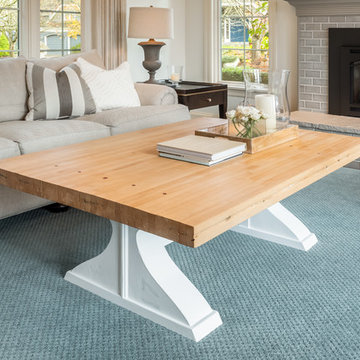
This formal living room is located directly off of the main entry of a traditional style located just outside of Seattle on Mercer Island. Our clients wanted a space where they could entertain, relax and have a space just for mom and dad. The center focus of this space is a custom built table made of reclaimed maple from a bowling lane and reclaimed corbels, both from a local architectural salvage shop. We then worked with a local craftsman to construct the final piece.

David Wakely
サンフランシスコにある高級な広いサンタフェスタイルのおしゃれなLDK (濃色無垢フローリング、標準型暖炉、石材の暖炉まわり、茶色い壁、テレビなし) の写真
サンフランシスコにある高級な広いサンタフェスタイルのおしゃれなLDK (濃色無垢フローリング、標準型暖炉、石材の暖炉まわり、茶色い壁、テレビなし) の写真

A custom millwork piece in the living room was designed to house an entertainment center, work space, and mud room storage for this 1700 square foot loft in Tribeca. Reclaimed gray wood clads the storage and compliments the gray leather desk. Blackened Steel works with the gray material palette at the desk wall and entertainment area. An island with customization for the family dog completes the large, open kitchen. The floors were ebonized to emphasize the raw materials in the space.

This new riverfront townhouse is on three levels. The interiors blend clean contemporary elements with traditional cottage architecture. It is luxurious, yet very relaxed.
The Weiland sliding door is fully recessed in the wall on the left. The fireplace stone is called Hudson Ledgestone by NSVI. The cabinets are custom. The cabinet on the left has articulated doors that slide out and around the back to reveal the tv. It is a beautiful solution to the hide/show tv dilemma that goes on in many households! The wall paint is a custom mix of a Benjamin Moore color, Glacial Till, AF-390. The trim paint is Benjamin Moore, Floral White, OC-29.
Project by Portland interior design studio Jenni Leasia Interior Design. Also serving Lake Oswego, West Linn, Vancouver, Sherwood, Camas, Oregon City, Beaverton, and the whole of Greater Portland.
For more about Jenni Leasia Interior Design, click here: https://www.jennileasiadesign.com/
To learn more about this project, click here:
https://www.jennileasiadesign.com/lakeoswegoriverfront
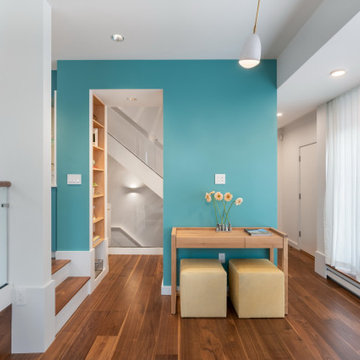
The new floating stair is visible behind the feature wall. The wall contains maple shelving (left) and a coat closet (right, not seen). The drape to the right conceals a 5-panel folding door and retractable screen.

The Louis medium sofa commands the attention of any room. An updated version of a nineteenth-century classic, our take has squared-off, ‘p’ arms, giving the sofa a more contemporary feel, allowing it to fit into homes of any style. Two plump, full-feather seat cushions encourage you to sink into its supportive backrest. What’s more, the sturdy base can split into two on the Large and Grande sizes making it easy to manoeuvre when space is tight. Finished with traditional studwork, the low-level arms allow for uninterrupted, lengthy lounging. Standing to attention on castor legs, Louis’s versatility makes it a hero in any home.

Michael Hunter
ダラスにある高級な広いエクレクティックスタイルのおしゃれなリビング (白い壁、淡色無垢フローリング、標準型暖炉、タイルの暖炉まわり、壁掛け型テレビ、茶色い床) の写真
ダラスにある高級な広いエクレクティックスタイルのおしゃれなリビング (白い壁、淡色無垢フローリング、標準型暖炉、タイルの暖炉まわり、壁掛け型テレビ、茶色い床) の写真

Mali Azima
アトランタにある高級な広いトランジショナルスタイルのおしゃれなリビング (青い壁、無垢フローリング、標準型暖炉、タイルの暖炉まわり、グレーの天井、グレーと黒) の写真
アトランタにある高級な広いトランジショナルスタイルのおしゃれなリビング (青い壁、無垢フローリング、標準型暖炉、タイルの暖炉まわり、グレーの天井、グレーと黒) の写真
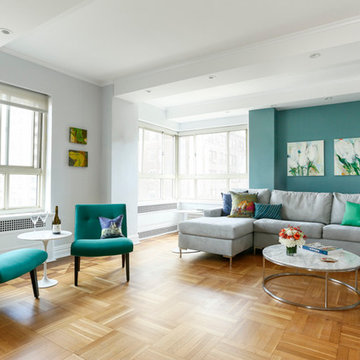
The sophisticated color story in the main rooms; light grey, feeds the metal element and is an elegant backdrop to the wood element blues and greens in the living room furnishings, where blue plays a dominant role in the artwork.
Julian McRoberts Photography
Art courtesy of Elizabeth Sadoff Art Advisory
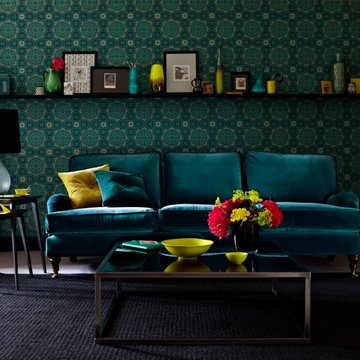
The Bluebell four seat sofa in Deep Turquoise pure cotton matte velvet, £1,840
ロンドンにある高級な小さなエクレクティックスタイルのおしゃれなLDK (白い壁、暖炉なし、テレビなし) の写真
ロンドンにある高級な小さなエクレクティックスタイルのおしゃれなLDK (白い壁、暖炉なし、テレビなし) の写真

Easy, laid back comfort! This Vail property is just steps from the main Vail gondola. Remodel was down to the studs. We renovated every inch of this gorgeous, small space. Sofa, Rowe. Chairs, Bernhardt, Leather chair Leathercraft, Lighting, Y Lighting and Adesso, Dining chairs Huppe, Cocktail table custom design fabricated by Penrose Furnishings, Vintage Woods

This home was redesigned to reflect the homeowners' personalities through intentional and bold design choices, resulting in a visually appealing and powerfully expressive environment.
Elegance meets vibrancy in this living room design, featuring a soothing neutral palette and a gracefully curved sofa. Two striking orange chairs provide a bold pop of color, while a captivating fireplace and exquisite artwork add a touch of sophistication to this harmonious space.
---Project by Wiles Design Group. Their Cedar Rapids-based design studio serves the entire Midwest, including Iowa City, Dubuque, Davenport, and Waterloo, as well as North Missouri and St. Louis.
For more about Wiles Design Group, see here: https://wilesdesigngroup.com/
To learn more about this project, see here: https://wilesdesigngroup.com/cedar-rapids-bold-home-transformation
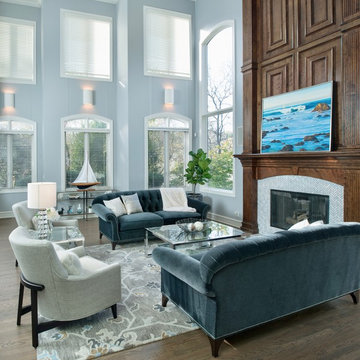
http://mattkocourek.com
カンザスシティにある高級な広いトランジショナルスタイルのおしゃれなリビング (グレーの壁、無垢フローリング、標準型暖炉、タイルの暖炉まわり、テレビなし、茶色い床) の写真
カンザスシティにある高級な広いトランジショナルスタイルのおしゃれなリビング (グレーの壁、無垢フローリング、標準型暖炉、タイルの暖炉まわり、テレビなし、茶色い床) の写真

ニューヨークにある高級な広いコンテンポラリースタイルのおしゃれなLDK (濃色無垢フローリング、標準型暖炉、埋込式メディアウォール、ミュージックルーム、白い壁、金属の暖炉まわり) の写真
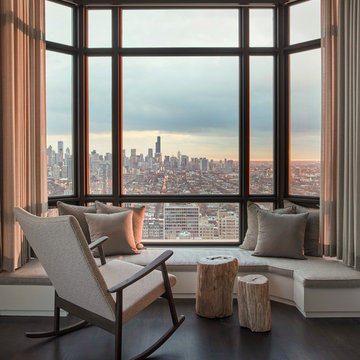
Mike Schwartz
シカゴにある高級なトランジショナルスタイルのおしゃれなリビング (ベージュの壁、濃色無垢フローリング、窓際ベンチ) の写真
シカゴにある高級なトランジショナルスタイルのおしゃれなリビング (ベージュの壁、濃色無垢フローリング、窓際ベンチ) の写真
高級なターコイズブルーのリビングの写真
1


