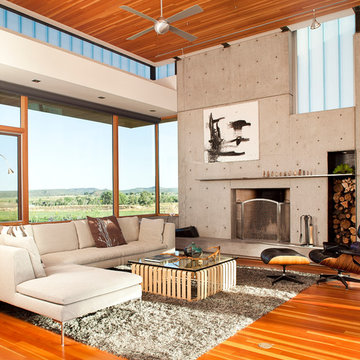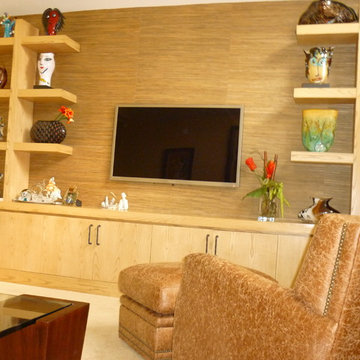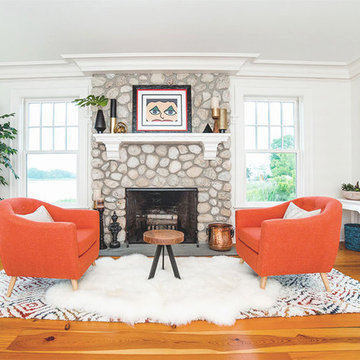高級なオレンジのリビング (無垢フローリング、クッションフロア) の写真
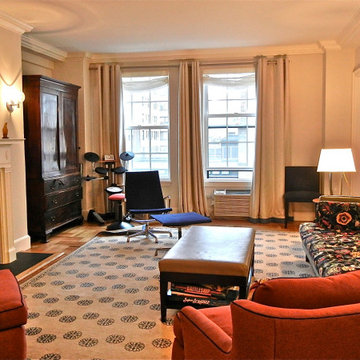
ニューヨークにある高級な中くらいなコンテンポラリースタイルのおしゃれな独立型リビング (白い壁、無垢フローリング、標準型暖炉、石材の暖炉まわり、テレビなし) の写真

This living room renovation features a transitional style with a nod towards Tudor decor. The living room has to serve multiple purposes for the family, including entertaining space, family-together time, and even game-time for the kids. So beautiful case pieces were chosen to house games and toys, the TV was concealed in a custom built-in cabinet and a stylish yet durable round hammered brass coffee table was chosen to stand up to life with children. This room is both functional and gorgeous! Curated Nest Interiors is the only Westchester, Brooklyn & NYC full-service interior design firm specializing in family lifestyle design & decor.

Project by Wiles Design Group. Their Cedar Rapids-based design studio serves the entire Midwest, including Iowa City, Dubuque, Davenport, and Waterloo, as well as North Missouri and St. Louis.
For more about Wiles Design Group, see here: https://wilesdesigngroup.com/

Built-ins and open shelves of books divide the Living Room from Reading Room entrance beyond. A dramatic ceiling of layered beams is revealed.
ロサンゼルスにある高級な中くらいなトランジショナルスタイルのおしゃれなリビング (白い壁、無垢フローリング、標準型暖炉、木材の暖炉まわり、テレビなし、茶色い床、三角天井、白い天井) の写真
ロサンゼルスにある高級な中くらいなトランジショナルスタイルのおしゃれなリビング (白い壁、無垢フローリング、標準型暖炉、木材の暖炉まわり、テレビなし、茶色い床、三角天井、白い天井) の写真

View of living room towards front deck. Venetian plaster fireplace on left includes TV recess and artwork alcove.
Photographer: Clark Dugger
ロサンゼルスにある高級な中くらいなコンテンポラリースタイルのおしゃれな独立型リビング (横長型暖炉、マルチカラーの壁、無垢フローリング、漆喰の暖炉まわり、赤い床) の写真
ロサンゼルスにある高級な中くらいなコンテンポラリースタイルのおしゃれな独立型リビング (横長型暖炉、マルチカラーの壁、無垢フローリング、漆喰の暖炉まわり、赤い床) の写真

This coastal farmhouse design is destined to be an instant classic. This classic and cozy design has all of the right exterior details, including gray shingle siding, crisp white windows and trim, metal roofing stone accents and a custom cupola atop the three car garage. It also features a modern and up to date interior as well, with everything you'd expect in a true coastal farmhouse. With a beautiful nearly flat back yard, looking out to a golf course this property also includes abundant outdoor living spaces, a beautiful barn and an oversized koi pond for the owners to enjoy.
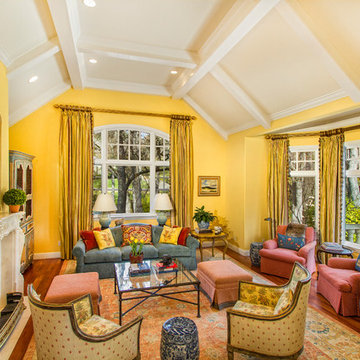
Wayde Carroll
サクラメントにある高級な中くらいなトラディショナルスタイルのおしゃれなリビング (黄色い壁、標準型暖炉、無垢フローリング、漆喰の暖炉まわり、テレビなし、茶色い床、青いソファ) の写真
サクラメントにある高級な中くらいなトラディショナルスタイルのおしゃれなリビング (黄色い壁、標準型暖炉、無垢フローリング、漆喰の暖炉まわり、テレビなし、茶色い床、青いソファ) の写真
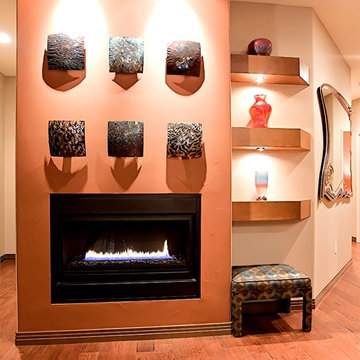
Yasin Chaudhry
他の地域にある高級な広いコンテンポラリースタイルのおしゃれなLDK (茶色い壁、無垢フローリング、横長型暖炉、漆喰の暖炉まわり、壁掛け型テレビ、茶色い床) の写真
他の地域にある高級な広いコンテンポラリースタイルのおしゃれなLDK (茶色い壁、無垢フローリング、横長型暖炉、漆喰の暖炉まわり、壁掛け型テレビ、茶色い床) の写真
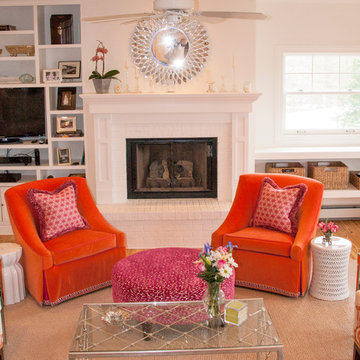
他の地域にある高級な中くらいなビーチスタイルのおしゃれなリビング (白い壁、無垢フローリング、標準型暖炉、レンガの暖炉まわり、据え置き型テレビ、茶色い床) の写真
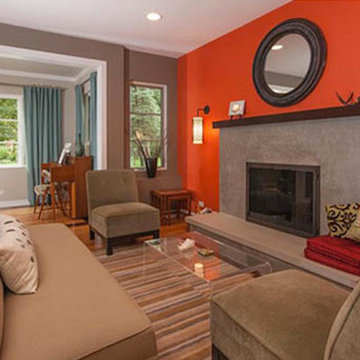
ルイビルにある高級な中くらいなエクレクティックスタイルのおしゃれなリビング (赤い壁、標準型暖炉、テレビなし、無垢フローリング、コンクリートの暖炉まわり) の写真

We were hired to select all new fabric, space planning, lighting, and paint colors in this three-story home. Our client decided to do a remodel and to install an elevator to be able to reach all three levels in their forever home located in Redondo Beach, CA.
We selected close to 200 yards of fabric to tell a story and installed all new window coverings, and reupholstered all the existing furniture. We mixed colors and textures to create our traditional Asian theme.
We installed all new LED lighting on the first and second floor with either tracks or sconces. We installed two chandeliers, one in the first room you see as you enter the home and the statement fixture in the dining room reminds me of a cherry blossom.
We did a lot of spaces planning and created a hidden office in the family room housed behind bypass barn doors. We created a seating area in the bedroom and a conversation area in the downstairs.
I loved working with our client. She knew what she wanted and was very easy to work with. We both expanded each other's horizons.
Tom Queally Photography
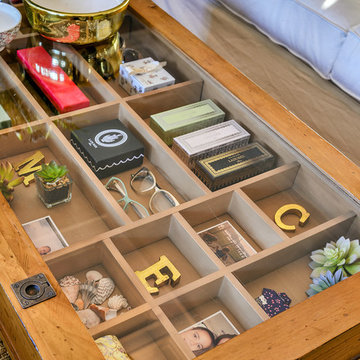
Project Cooper & Ella - Living Room -
Long Island, NY
Interior Design: Jeanne Campana Design
www.jeannecampanadesign.com
ニューヨークにある高級な中くらいなトランジショナルスタイルのおしゃれな独立型リビング (グレーの壁、無垢フローリング、標準型暖炉、木材の暖炉まわり、壁掛け型テレビ) の写真
ニューヨークにある高級な中くらいなトランジショナルスタイルのおしゃれな独立型リビング (グレーの壁、無垢フローリング、標準型暖炉、木材の暖炉まわり、壁掛け型テレビ) の写真
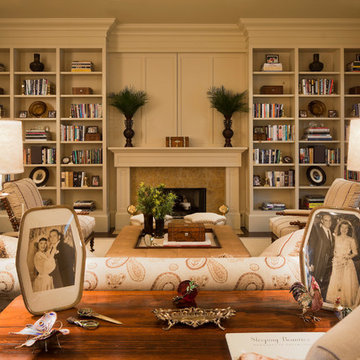
Steven Brooke Studios
マイアミにある高級な中くらいなトラディショナルスタイルのおしゃれなリビング (白い壁、無垢フローリング、標準型暖炉、石材の暖炉まわり、テレビなし、茶色い床、パネル壁) の写真
マイアミにある高級な中くらいなトラディショナルスタイルのおしゃれなリビング (白い壁、無垢フローリング、標準型暖炉、石材の暖炉まわり、テレビなし、茶色い床、パネル壁) の写真

De la cour nous donnons dans la jolie pièce à vivre du studio, et surtout du côté salon. On peut voir le superbe mur en briques d'origine qui a été récupéré comme fond de canapé. Une très haute suspension en métal noir et laiton avec une grande envergure, vient occuper l'espace vide du haut.

LOFT | Luxury Industrial Loft Makeover Downtown LA | FOUR POINT DESIGN BUILD INC
A gorgeous and glamorous 687 sf Loft Apartment in the Heart of Downtown Los Angeles, CA. Small Spaces...BIG IMPACT is the theme this year: A wide open space and infinite possibilities. The Challenge: Only 3 weeks to design, resource, ship, install, stage and photograph a Downtown LA studio loft for the October 2014 issue of @dwellmagazine and the 2014 @dwellondesign home tour! So #Grateful and #honored to partner with the wonderful folks at #MetLofts and #DwellMagazine for the incredible design project!
Photography by Riley Jamison
#interiordesign #loftliving #StudioLoftLiving #smallspacesBIGideas #loft #DTLA
AS SEEN IN
Dwell Magazine
LA Design Magazine

Modern pool and cabana where the granite ledge of Gloucester Harbor meet the manicured grounds of this private residence. The modest-sized building is an overachiever, with its soaring roof and glass walls striking a modern counterpoint to the property’s century-old shingle style home.
Photo by: Nat Rea Photography
高級なオレンジのリビング (無垢フローリング、クッションフロア) の写真
1

