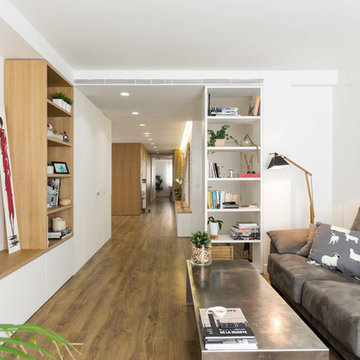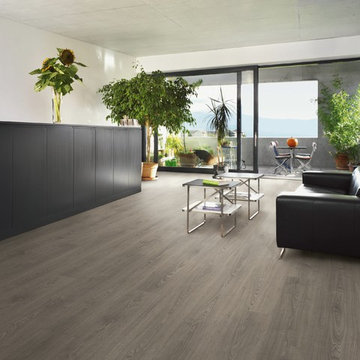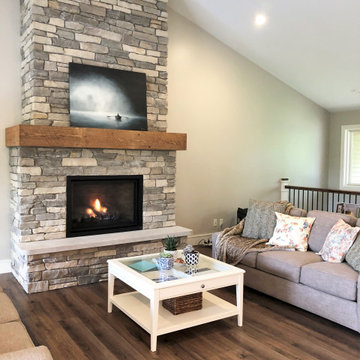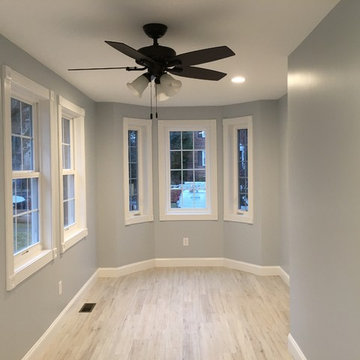高級なブラウンのリビング (ラミネートの床、クッションフロア) の写真
絞り込み:
資材コスト
並び替え:今日の人気順
写真 1〜20 枚目(全 784 枚)
1/5

ワシントンD.C.にある高級な中くらいなコンテンポラリースタイルのおしゃれなリビング (白い壁、クッションフロア、暖炉なし、テレビなし、茶色い床) の写真
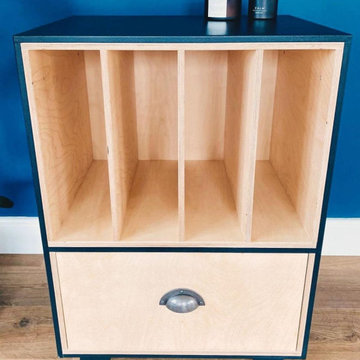
Set of matching furniture. Sideboard with sliding doors and record player stand.
Birch ply interior, exterior painted in Farrow and Ball Off Black.
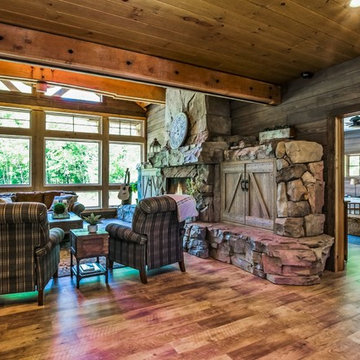
Artisan Craft Homes
グランドラピッズにある高級な広いラスティックスタイルのおしゃれなLDK (茶色い壁、クッションフロア、標準型暖炉、コンクリートの暖炉まわり、内蔵型テレビ、茶色い床) の写真
グランドラピッズにある高級な広いラスティックスタイルのおしゃれなLDK (茶色い壁、クッションフロア、標準型暖炉、コンクリートの暖炉まわり、内蔵型テレビ、茶色い床) の写真
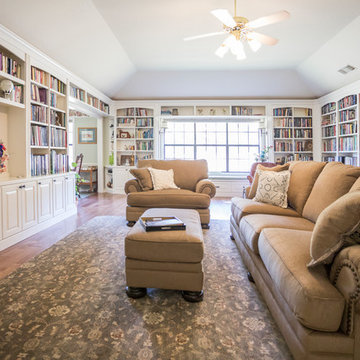
Homeowner needed a library for their extensive book collection. They also requested a window seat and motorized blind for a large window facing the backyard. This library, living and TV room needed space for a large television and ample storage space below the bookcases. Cabinets are Maple Raised Panel Painted White. The motorized roller shade is from Graber in Sheffield Meadow Light/Weaves.

Farmhouse interior with traditional/transitional design elements. Accents include nickel gap wainscoting, tongue and groove ceilings, wood accent doors, wood beams, porcelain and marble tile, and LVP flooring

1950's mid-century modern beach house built by architect Richard Leitch in Carpinteria, California. Leitch built two one-story adjacent homes on the property which made for the perfect space to share seaside with family. In 2016, Emily restored the homes with a goal of melding past and present. Emily kept the beloved simple mid-century atmosphere while enhancing it with interiors that were beachy and fun yet durable and practical. The project also required complete re-landscaping by adding a variety of beautiful grasses and drought tolerant plants, extensive decking, fire pits, and repaving the driveway with cement and brick.

Our clients wanted to increase the size of their kitchen, which was small, in comparison to the overall size of the home. They wanted a more open livable space for the family to be able to hang out downstairs. They wanted to remove the walls downstairs in the front formal living and den making them a new large den/entering room. They also wanted to remove the powder and laundry room from the center of the kitchen, giving them more functional space in the kitchen that was completely opened up to their den. The addition was planned to be one story with a bedroom/game room (flex space), laundry room, bathroom (to serve as the on-suite to the bedroom and pool bath), and storage closet. They also wanted a larger sliding door leading out to the pool.
We demoed the entire kitchen, including the laundry room and powder bath that were in the center! The wall between the den and formal living was removed, completely opening up that space to the entry of the house. A small space was separated out from the main den area, creating a flex space for them to become a home office, sitting area, or reading nook. A beautiful fireplace was added, surrounded with slate ledger, flanked with built-in bookcases creating a focal point to the den. Behind this main open living area, is the addition. When the addition is not being utilized as a guest room, it serves as a game room for their two young boys. There is a large closet in there great for toys or additional storage. A full bath was added, which is connected to the bedroom, but also opens to the hallway so that it can be used for the pool bath.
The new laundry room is a dream come true! Not only does it have room for cabinets, but it also has space for a much-needed extra refrigerator. There is also a closet inside the laundry room for additional storage. This first-floor addition has greatly enhanced the functionality of this family’s daily lives. Previously, there was essentially only one small space for them to hang out downstairs, making it impossible for more than one conversation to be had. Now, the kids can be playing air hockey, video games, or roughhousing in the game room, while the adults can be enjoying TV in the den or cooking in the kitchen, without interruption! While living through a remodel might not be easy, the outcome definitely outweighs the struggles throughout the process.
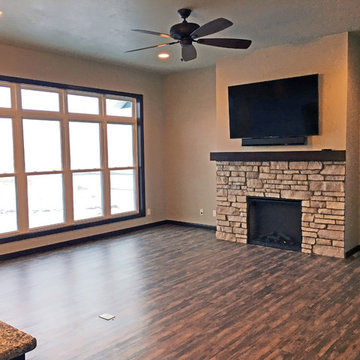
This great room features a large window unit which provides natural lighting. The stone gas fireplace with the TV mounted above are the focus of this room.
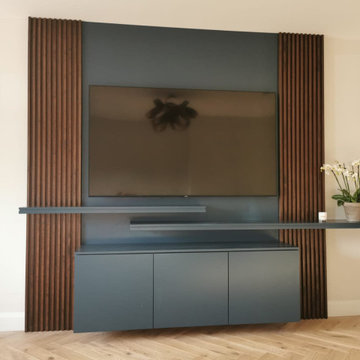
TV unit and back panel spray painted in Hague Blue from Farrow and Ball. Full height ceiling walnut slats, stained and lacquered. Floating shelves spray painted in Hague Blue

Living Room
ヒューストンにある高級な巨大なモダンスタイルのおしゃれなリビング (白い壁、ラミネートの床、横長型暖炉、石材の暖炉まわり、壁掛け型テレビ、ベージュの床、三角天井) の写真
ヒューストンにある高級な巨大なモダンスタイルのおしゃれなリビング (白い壁、ラミネートの床、横長型暖炉、石材の暖炉まわり、壁掛け型テレビ、ベージュの床、三角天井) の写真
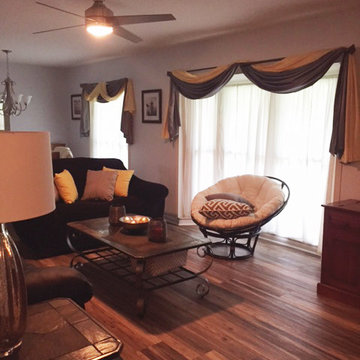
Warm and cozy living space with vinyl wood flooring.
タンパにある高級な広いコンテンポラリースタイルのおしゃれなLDK (クッションフロア、据え置き型テレビ、赤い床) の写真
タンパにある高級な広いコンテンポラリースタイルのおしゃれなLDK (クッションフロア、据え置き型テレビ、赤い床) の写真
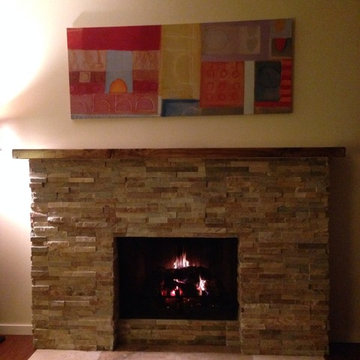
Marshmellows??
バンクーバーにある高級な中くらいなモダンスタイルのおしゃれな独立型リビング (ベージュの壁、クッションフロア、標準型暖炉、石材の暖炉まわり、テレビなし、茶色い床) の写真
バンクーバーにある高級な中くらいなモダンスタイルのおしゃれな独立型リビング (ベージュの壁、クッションフロア、標準型暖炉、石材の暖炉まわり、テレビなし、茶色い床) の写真

Great room with lots of custom trim and stained accents.
他の地域にある高級な広いトラディショナルスタイルのおしゃれなLDK (白い壁、クッションフロア、標準型暖炉、レンガの暖炉まわり、壁掛け型テレビ、マルチカラーの床、表し梁、塗装板張りの壁) の写真
他の地域にある高級な広いトラディショナルスタイルのおしゃれなLDK (白い壁、クッションフロア、標準型暖炉、レンガの暖炉まわり、壁掛け型テレビ、マルチカラーの床、表し梁、塗装板張りの壁) の写真
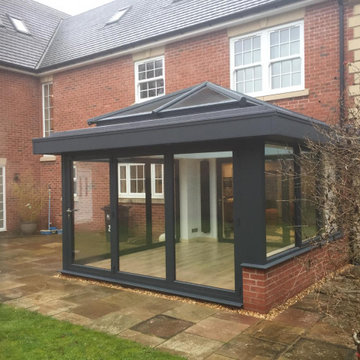
Some of our customers over the years have asked us for our services after seeing the work we have done on their neighbours house and would like our team to create a similar look for their home. This is especially the case when customers would like a us a build an orangery at their home.
For this customer, they had seen the neighbours orangery we had built 2 years ago and decided that they would like something similar. Specifically, they were wanting to have a build that was the same size as that of their neighbours, but while the neighbour had one Origin bi fold door fitted, this customer wanted to have two sets of Origin bi fold doors joined by a corner post and three origin windows fitted to provide a panoramic view from inside of their new orangery. To make the two orangeries completely different from one another as well, the finish for this new orangery was set to be anthracite grey, while the previous customers was white throughout.
As you can see from the images of the new orangery, as well as their neighbours orangery, our team have done a fantastic build recreating the previous orangery, while also providing it with a unique look.
Here's how the customers orangery looked with the flooring and plastering finished.

This compact beach cottage has breathtaking views of the Puget Sound. The cottage was completely gutted including the main support beams to allow for a more functional floor plan. From there the colors, materials and finishes were hand selected to enhance the setting and create a low-maintance high comfort second home for these clients.

LOFT | Luxury Industrial Loft Makeover Downtown LA | FOUR POINT DESIGN BUILD INC
A gorgeous and glamorous 687 sf Loft Apartment in the Heart of Downtown Los Angeles, CA. Small Spaces...BIG IMPACT is the theme this year: A wide open space and infinite possibilities. The Challenge: Only 3 weeks to design, resource, ship, install, stage and photograph a Downtown LA studio loft for the October 2014 issue of @dwellmagazine and the 2014 @dwellondesign home tour! So #Grateful and #honored to partner with the wonderful folks at #MetLofts and #DwellMagazine for the incredible design project!
Photography by Riley Jamison
#interiordesign #loftliving #StudioLoftLiving #smallspacesBIGideas #loft #DTLA
AS SEEN IN
Dwell Magazine
LA Design Magazine
高級なブラウンのリビング (ラミネートの床、クッションフロア) の写真
1
