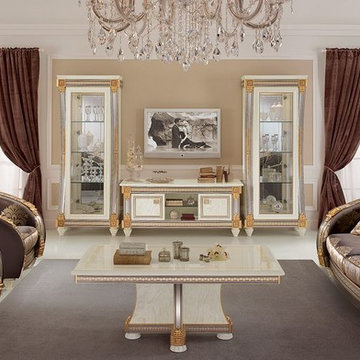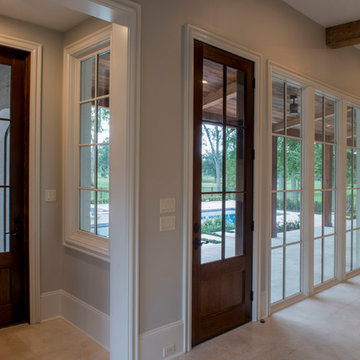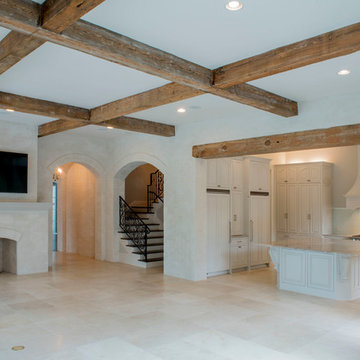ラグジュアリーな独立型リビング (ライムストーンの床、磁器タイルの床) の写真
絞り込み:
資材コスト
並び替え:今日の人気順
写真 1〜20 枚目(全 237 枚)
1/5
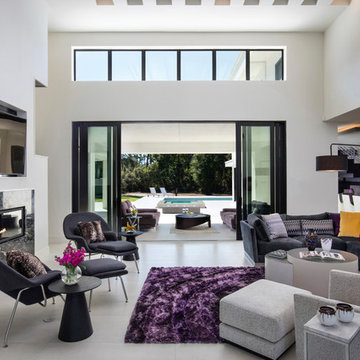
Family Room with continuation into Outdoor Living
UNEEK PHotography
オーランドにあるラグジュアリーな巨大なコンテンポラリースタイルのおしゃれな独立型リビング (白い壁、磁器タイルの床、標準型暖炉、石材の暖炉まわり、壁掛け型テレビ、白い床) の写真
オーランドにあるラグジュアリーな巨大なコンテンポラリースタイルのおしゃれな独立型リビング (白い壁、磁器タイルの床、標準型暖炉、石材の暖炉まわり、壁掛け型テレビ、白い床) の写真
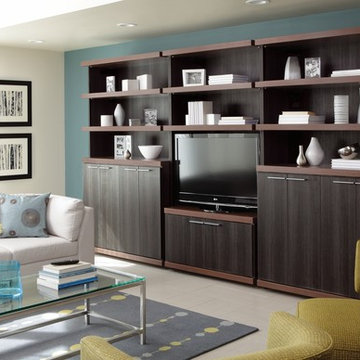
A blend of cabinets and shelving keeps focal points on display while cleanly concealing wires to keep the family room looking organized. Explore the possibilities with an entertainment center featuring seemingly endless shelves made with Forterra.
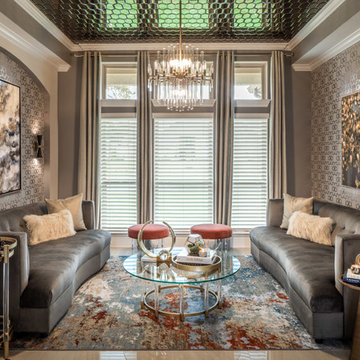
John Paul Key & Chuck Williams
ヒューストンにあるラグジュアリーな中くらいなトラディショナルスタイルのおしゃれなリビング (ベージュの壁、磁器タイルの床、暖炉なし、テレビなし) の写真
ヒューストンにあるラグジュアリーな中くらいなトラディショナルスタイルのおしゃれなリビング (ベージュの壁、磁器タイルの床、暖炉なし、テレビなし) の写真
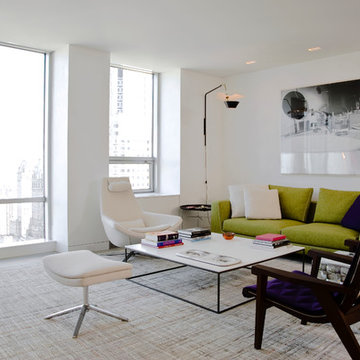
Art Collector's Pied-à-terre
John M. Hall Photography
ニューヨークにあるラグジュアリーな小さなコンテンポラリースタイルのおしゃれな独立型リビング (白い壁、磁器タイルの床、暖炉なし) の写真
ニューヨークにあるラグジュアリーな小さなコンテンポラリースタイルのおしゃれな独立型リビング (白い壁、磁器タイルの床、暖炉なし) の写真

This house was built in Europe for a client passionate about concrete and wood.
The house has an area of 165sqm a warm family environment worked in modern style.
The family-style house contains Living Room, Kitchen with Dining table, 3 Bedrooms, 2 Bathrooms, Toilet, and Utility.
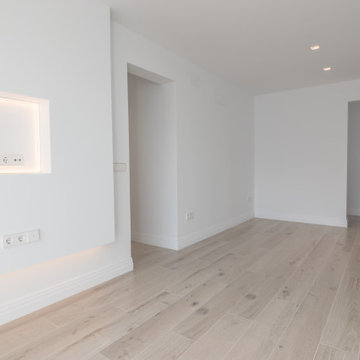
Reforma para la eliminación de gotelé, colocación de suelo nuevo en porcelanico imitando a la madera y rodapié.
セビリアにあるラグジュアリーな小さな北欧スタイルのおしゃれな独立型リビング (白い壁、磁器タイルの床、埋込式メディアウォール、ベージュの床) の写真
セビリアにあるラグジュアリーな小さな北欧スタイルのおしゃれな独立型リビング (白い壁、磁器タイルの床、埋込式メディアウォール、ベージュの床) の写真
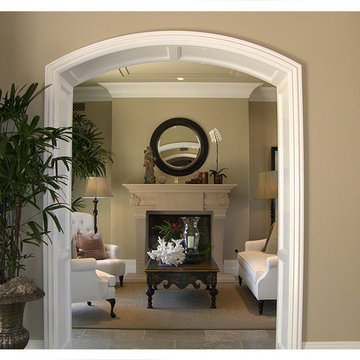
Take a seat in this sitting room with travertine tile floors from Tile-Stones.com.
オレンジカウンティにあるラグジュアリーな小さなトラディショナルスタイルのおしゃれなリビング (ベージュの壁、磁器タイルの床、標準型暖炉、漆喰の暖炉まわり、テレビなし) の写真
オレンジカウンティにあるラグジュアリーな小さなトラディショナルスタイルのおしゃれなリビング (ベージュの壁、磁器タイルの床、標準型暖炉、漆喰の暖炉まわり、テレビなし) の写真
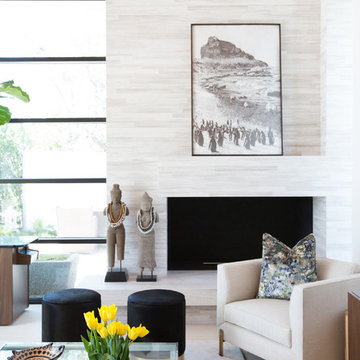
Interior Design by Blackband Design
Photography by Tessa Neustadt
ロサンゼルスにあるラグジュアリーな中くらいなコンテンポラリースタイルのおしゃれなリビング (白い壁、ライムストーンの床、コーナー設置型暖炉、タイルの暖炉まわり、壁掛け型テレビ) の写真
ロサンゼルスにあるラグジュアリーな中くらいなコンテンポラリースタイルのおしゃれなリビング (白い壁、ライムストーンの床、コーナー設置型暖炉、タイルの暖炉まわり、壁掛け型テレビ) の写真
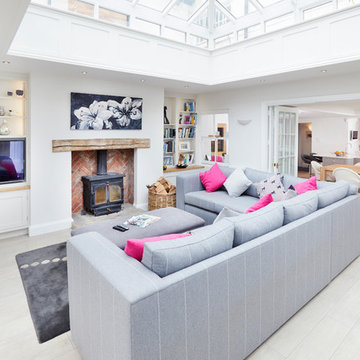
Handmade in Britain, this bespoke, Shaker style kitchen with ‘in-frame’ doors hung with traditional stainless steel butt hinges. This luxurious kitchen features Oak dovetailed and polished drawer boxes on soft-close concealed runners and polished Birch plywood 18mm solid backed carcasses.
The island units are factory painted in Dolphin from Little Greene Paint & Paper and all other units are factory painted in Stone II from the Paint & Paper Library. The overall colour scheme is complemented by the White Carrara Quartz worktops
All cup handles and knobs are in an Oxford stainless steel finish. All appliances are from Neff Siemans, whilst the brassware is from Perrin & Rowe.
Harvey Ball Photography Ltd
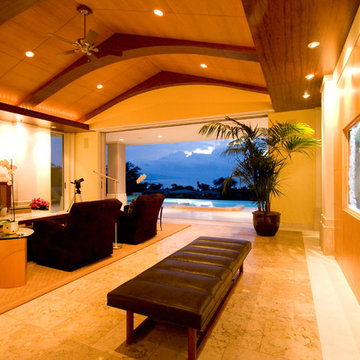
Great room ocean view. Salt water Aquarium. Custom pop up TV cabinet. Custom ceiling. Custom furniture.
This home pays homage to all natural stone and wood products.
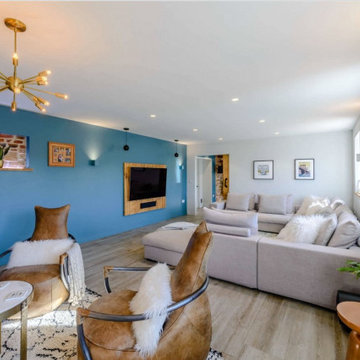
Living room with porcelain floor tiles, flat screen TV with hanging pendant speakers, brass astral pendant light, scaffold pole and leather tub chairs, giant 'U' shape sofa, brick and flint wall reveal with LED strip lighting, box wall uplights and home automation system

This trapezoidal shaped lot in Dallas sits on an assuming piece of land that terminates into a heavenly pond. This contemporary home has a warm mid-century modern charm. Complete with an open floor plan for entertaining, the homeowners also enjoy a lap pool, a spa retreat, and a detached gameroom with a green roof.
Published:
S Style Magazine, Fall 2015 - http://sstylemagazine.com/design/this-texas-home-is-a-metropolitan-oasis-10305863
Modern Luxury Interiors Texas, April 2015 (Cover)
Photo Credit: Dror Baldinger

Our clients had just purchased this house and had big dreams to make it their own. We started by taking out almost three thousand square feet of tile and replacing it with an updated wood look tile. That, along with new paint and trim made the biggest difference in brightening up the space and bringing it into the current style.
This home’s largest project was the master bathroom. We took what used to be the master bathroom and closet and combined them into one large master ensuite. Our clients’ style was clean, natural and luxurious. We created a large shower with a custom niche, frameless glass, and a full shower system. The quartz bench seat and the marble picket tiles elevated the design and combined nicely with the champagne bronze fixtures. The freestanding tub was centered under a beautiful clear window to let the light in and brighten the room. A completely custom vanity was made to fit our clients’ needs with two sinks, a makeup vanity, upper cabinets for storage, and a pull-out accessory drawer. The end result was a completely custom and beautifully functional space that became a restful retreat for our happy clients.
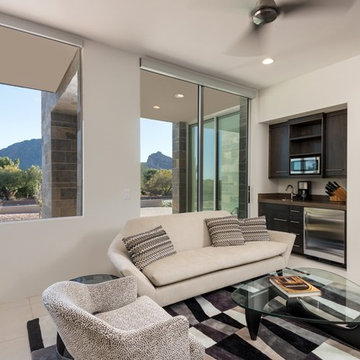
The unique opportunity and challenge for the Joshua Tree project was to enable the architecture to prioritize views. Set in the valley between Mummy and Camelback mountains, two iconic landforms located in Paradise Valley, Arizona, this lot “has it all” regarding views. The challenge was answered with what we refer to as the desert pavilion.
This highly penetrated piece of architecture carefully maintains a one-room deep composition. This allows each space to leverage the majestic mountain views. The material palette is executed in a panelized massing composition. The home, spawned from mid-century modern DNA, opens seamlessly to exterior living spaces providing for the ultimate in indoor/outdoor living.
Project Details:
Architecture: Drewett Works, Scottsdale, AZ // C.P. Drewett, AIA, NCARB // www.drewettworks.com
Builder: Bedbrock Developers, Paradise Valley, AZ // http://www.bedbrock.com
Interior Designer: Est Est, Scottsdale, AZ // http://www.estestinc.com
Photographer: Michael Duerinckx, Phoenix, AZ // www.inckx.com
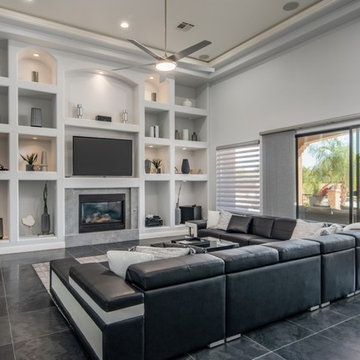
Yvette Craddock Designs, Interior Design
Craig Root Photography
フェニックスにあるラグジュアリーな広いモダンスタイルのおしゃれなリビング (磁器タイルの床、標準型暖炉、石材の暖炉まわり、グレーの床) の写真
フェニックスにあるラグジュアリーな広いモダンスタイルのおしゃれなリビング (磁器タイルの床、標準型暖炉、石材の暖炉まわり、グレーの床) の写真
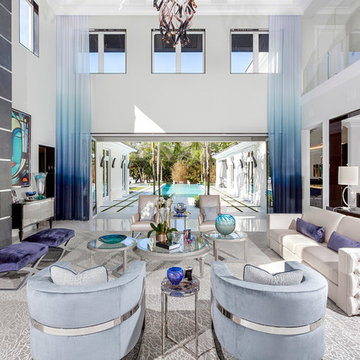
ibi Designs
マイアミにあるラグジュアリーな巨大なコンテンポラリースタイルのおしゃれな独立型リビング (白い壁、磁器タイルの床、横長型暖炉、金属の暖炉まわり、テレビなし、白い床) の写真
マイアミにあるラグジュアリーな巨大なコンテンポラリースタイルのおしゃれな独立型リビング (白い壁、磁器タイルの床、横長型暖炉、金属の暖炉まわり、テレビなし、白い床) の写真
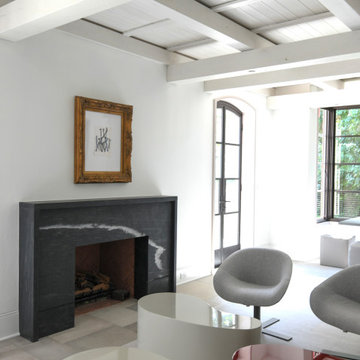
ワシントンD.C.にあるラグジュアリーな広いコンテンポラリースタイルのおしゃれな独立型リビング (白い壁、ライムストーンの床、標準型暖炉、石材の暖炉まわり、グレーの床、表し梁) の写真
ラグジュアリーな独立型リビング (ライムストーンの床、磁器タイルの床) の写真
1
