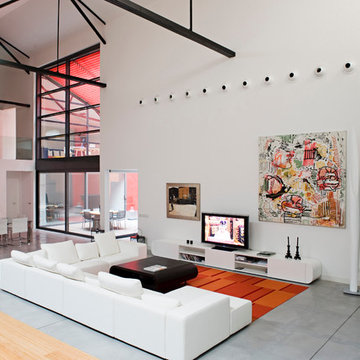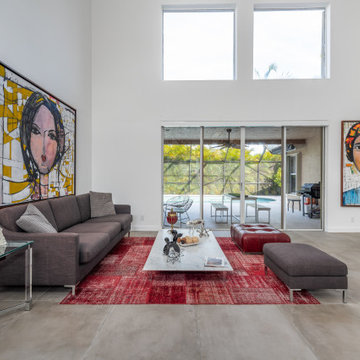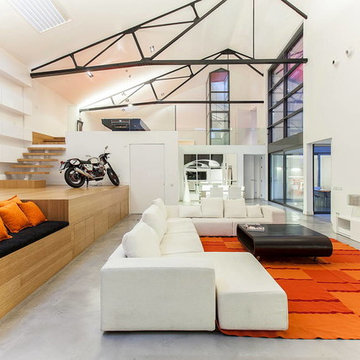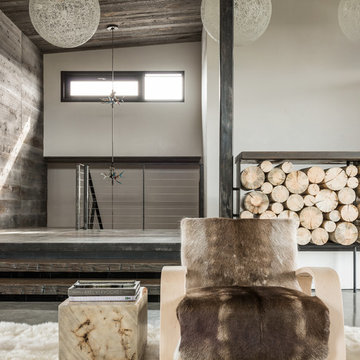ラグジュアリーなリビング (コンクリートの床、白い壁) の写真

bench storage cabinets with white top
Jessie Preza
ジャクソンビルにあるラグジュアリーな広いコンテンポラリースタイルのおしゃれなリビング (コンクリートの床、茶色い床、白い壁、暖炉なし、壁掛け型テレビ、アクセントウォール) の写真
ジャクソンビルにあるラグジュアリーな広いコンテンポラリースタイルのおしゃれなリビング (コンクリートの床、茶色い床、白い壁、暖炉なし、壁掛け型テレビ、アクセントウォール) の写真
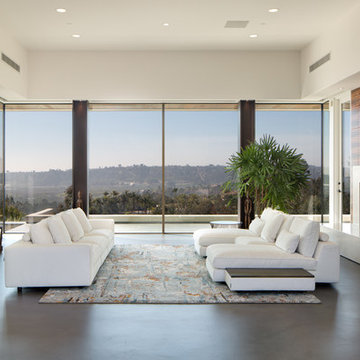
Jim Brady
サンディエゴにあるラグジュアリーな広いコンテンポラリースタイルのおしゃれなリビング (白い壁、コンクリートの床、標準型暖炉、木材の暖炉まわり、内蔵型テレビ、グレーの床) の写真
サンディエゴにあるラグジュアリーな広いコンテンポラリースタイルのおしゃれなリビング (白い壁、コンクリートの床、標準型暖炉、木材の暖炉まわり、内蔵型テレビ、グレーの床) の写真
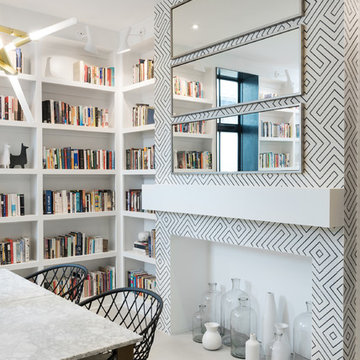
オースティンにあるラグジュアリーな中くらいなモダンスタイルのおしゃれな独立型リビング (ライブラリー、白い壁、コンクリートの床、標準型暖炉、コンクリートの暖炉まわり) の写真
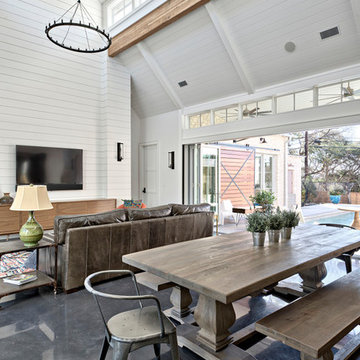
Architect: Tim Brown Architecture. Photographer: Casey Fry
オースティンにあるラグジュアリーな広いトランジショナルスタイルのおしゃれなリビング (白い壁、コンクリートの床、暖炉なし、グレーの床、壁掛け型テレビ) の写真
オースティンにあるラグジュアリーな広いトランジショナルスタイルのおしゃれなリビング (白い壁、コンクリートの床、暖炉なし、グレーの床、壁掛け型テレビ) の写真
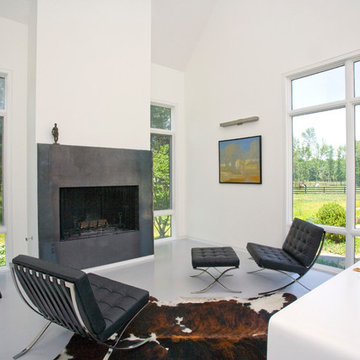
http://www.pickellbuilders.com. Photography by Linda Oyama Bryan.
Corner Den with cahedral ceiling, oversize windows and 50" pre-fab fireplace, white stained concrete floors with radian heat.

The fireplace is the focal point for the gray room. We expanded the scale of the fireplace. It's clad and steel panels, approximately 13 feet wide with a custom concrete part.
Greg Boudouin, Interiors
Alyssa Rosenheck: Photos
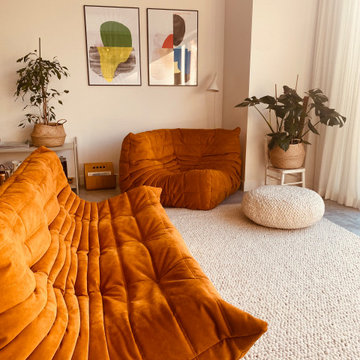
The lounge are uses modular sofas for maximum flexibility. The sofas are arranged facing the garden. A Moroccan custom made boucle rug adds texture and warmth to the space and carefully defines the lounge area. No coffee table, instead smaller side tables for increased movability.
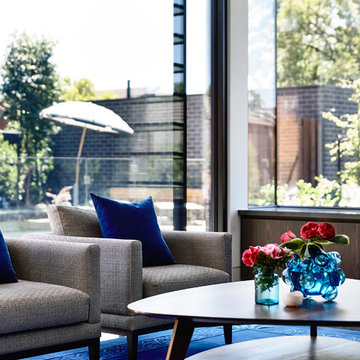
Residential Interior design project by Camilla Molders Design featuring custom made rug designed by Camilla Molders
Architect Adie Courtney
Pictures Derek Swalwell
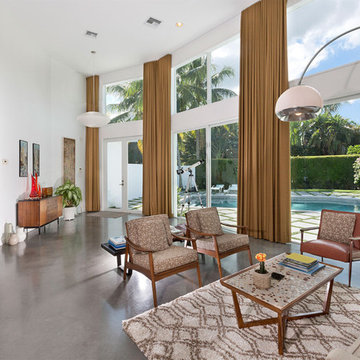
Living Room
マイアミにあるラグジュアリーな中くらいなミッドセンチュリースタイルのおしゃれなリビング (白い壁、暖炉なし、コンクリートの暖炉まわり、テレビなし、グレーの床、コンクリートの床) の写真
マイアミにあるラグジュアリーな中くらいなミッドセンチュリースタイルのおしゃれなリビング (白い壁、暖炉なし、コンクリートの暖炉まわり、テレビなし、グレーの床、コンクリートの床) の写真
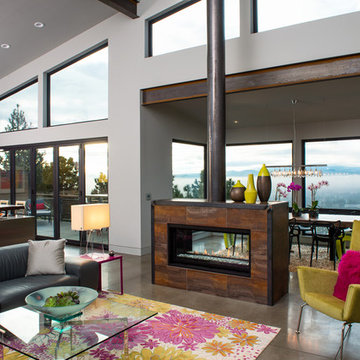
Steve Tague
他の地域にあるラグジュアリーな中くらいなコンテンポラリースタイルのおしゃれなリビング (コンクリートの床、両方向型暖炉、金属の暖炉まわり、白い壁、壁掛け型テレビ) の写真
他の地域にあるラグジュアリーな中くらいなコンテンポラリースタイルのおしゃれなリビング (コンクリートの床、両方向型暖炉、金属の暖炉まわり、白い壁、壁掛け型テレビ) の写真

Lower level cabana. Photography by Lucas Henning.
シアトルにあるラグジュアリーな小さなコンテンポラリースタイルのおしゃれなLDK (コンクリートの床、白い壁、埋込式メディアウォール、ベージュの床) の写真
シアトルにあるラグジュアリーな小さなコンテンポラリースタイルのおしゃれなLDK (コンクリートの床、白い壁、埋込式メディアウォール、ベージュの床) の写真
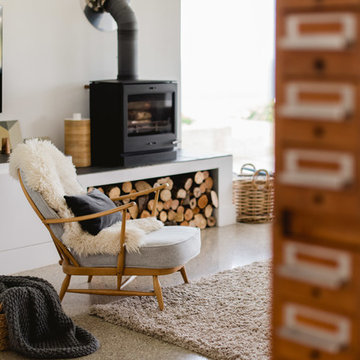
Highviews by Mint House Interiors
他の地域にあるラグジュアリーな広いコンテンポラリースタイルのおしゃれなLDK (白い壁、コンクリートの床、薪ストーブ、壁掛け型テレビ) の写真
他の地域にあるラグジュアリーな広いコンテンポラリースタイルのおしゃれなLDK (白い壁、コンクリートの床、薪ストーブ、壁掛け型テレビ) の写真
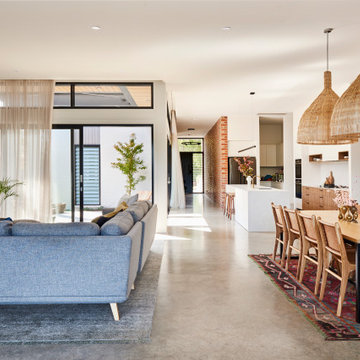
ジーロングにあるラグジュアリーな広いコンテンポラリースタイルのおしゃれなLDK (白い壁、コンクリートの床、標準型暖炉、レンガの暖炉まわり、壁掛け型テレビ、グレーの床) の写真
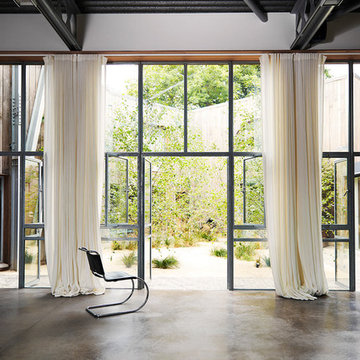
ロンドンにあるラグジュアリーな巨大なインダストリアルスタイルのおしゃれなリビング (白い壁、コンクリートの床、標準型暖炉、金属の暖炉まわり、据え置き型テレビ、ベージュの床) の写真
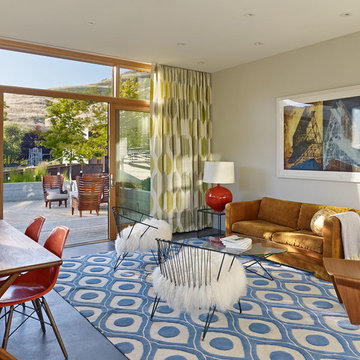
The proposal analyzes the site as a series of existing flows or “routes” across the landscape. The negotiation of both constructed and natural systems establishes the logic of the site plan and the orientation and organization of the new home. Conceptually, the project becomes a highly choreographed knot at the center of these routes, drawing strands in, engaging them with others, and propelling them back out again. The project’s intent is to capture and harness the physical and ephemeral sense of these latent natural movements as a way to promote in the architecture the wanderlust the surrounding landscape inspires. At heart, the client’s initial family agenda--a home as antidote to the city and basecamp for exploration--establishes the ethos and design objectives of the work.
Photography - Bruce Damonte
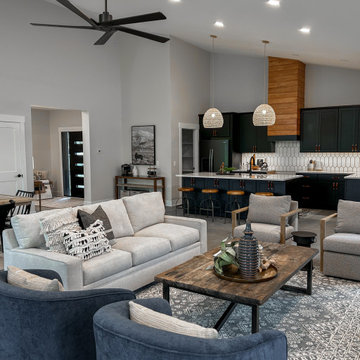
This large open floor plan features a sizable area for a common living space. The Stages Spaces team used a variety of modern swivel style and rounded back occasional chairs to achieve a "space within a space". A variety of materials and textures allows for this look to be diverse yet cohesive.
ラグジュアリーなリビング (コンクリートの床、白い壁) の写真
1
