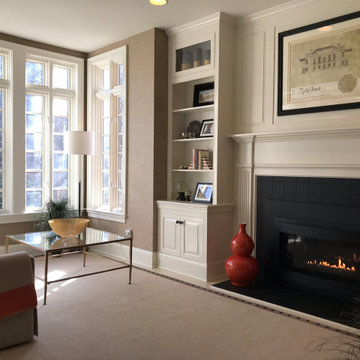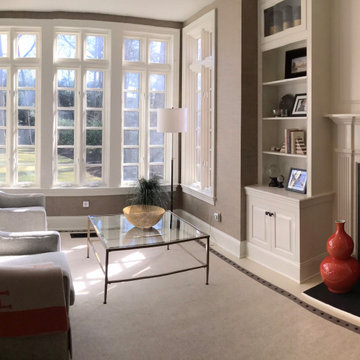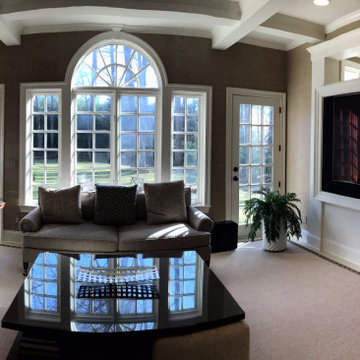ラグジュアリーなリビング (木材の暖炉まわり、コンクリートの床) の写真
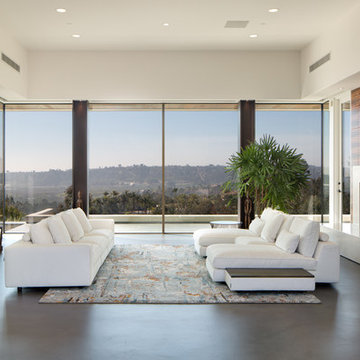
Jim Brady
サンディエゴにあるラグジュアリーな広いコンテンポラリースタイルのおしゃれなリビング (白い壁、コンクリートの床、標準型暖炉、木材の暖炉まわり、内蔵型テレビ、グレーの床) の写真
サンディエゴにあるラグジュアリーな広いコンテンポラリースタイルのおしゃれなリビング (白い壁、コンクリートの床、標準型暖炉、木材の暖炉まわり、内蔵型テレビ、グレーの床) の写真
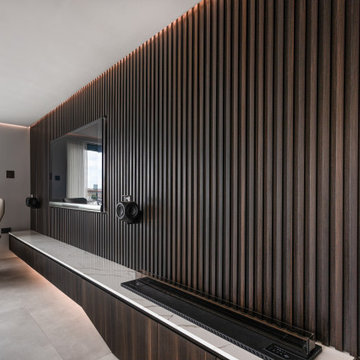
Custom-made Livingroom wall with vertical paneling to keep attention on the TV and make a room look higher.
ロンドンにあるラグジュアリーな広いモダンスタイルのおしゃれなLDK (ミュージックルーム、茶色い壁、コンクリートの床、標準型暖炉、木材の暖炉まわり、埋込式メディアウォール、グレーとブラウン) の写真
ロンドンにあるラグジュアリーな広いモダンスタイルのおしゃれなLDK (ミュージックルーム、茶色い壁、コンクリートの床、標準型暖炉、木材の暖炉まわり、埋込式メディアウォール、グレーとブラウン) の写真
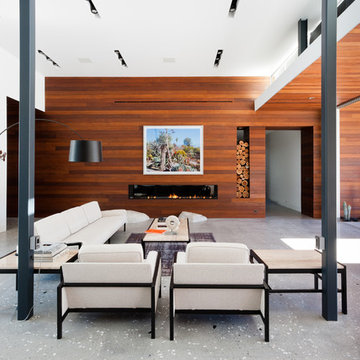
Michal Utterback
ロサンゼルスにあるラグジュアリーなモダンスタイルのおしゃれなLDK (コンクリートの床、横長型暖炉、木材の暖炉まわり) の写真
ロサンゼルスにあるラグジュアリーなモダンスタイルのおしゃれなLDK (コンクリートの床、横長型暖炉、木材の暖炉まわり) の写真
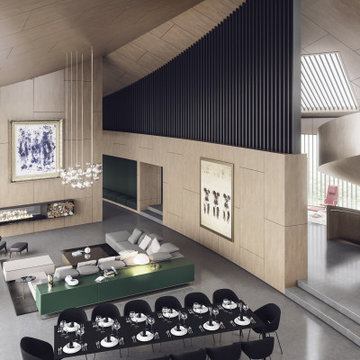
This Hamptons Villa celebrates summer living by opening up onto a spacious lawn bordered by lush vegetation complete with a 20 m pool. The villa is positioned on the north end of the site and opens in a large swooping arch both in plan and in elevation to the south. Upon approaching the villa from the North, one is struck by the verboding monolithic and opaque quality of the form. However, from the south the villa is completely open and porous.
Architecturally the villa speaks to the long tradition of gable roof residential architecture in the area. The villa is organized around a large double height great room which hosts all the social functions of the house; kitchen, dining, salon, library with loft and guestroom above. On either side of the great room are terraces that lead to the private master suite and bedrooms. As the program of the house gets more private the roof becomes lower.
Hosting artists is an integral part of the culture of the Hamptons. As such our Villa provides for a spacious artist’s studio to use while in residency at the villa.
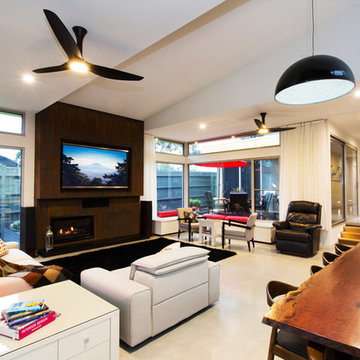
John Pallot
ジーロングにあるラグジュアリーな中くらいなコンテンポラリースタイルのおしゃれなLDK (白い壁、標準型暖炉、木材の暖炉まわり、埋込式メディアウォール、コンクリートの床) の写真
ジーロングにあるラグジュアリーな中くらいなコンテンポラリースタイルのおしゃれなLDK (白い壁、標準型暖炉、木材の暖炉まわり、埋込式メディアウォール、コンクリートの床) の写真
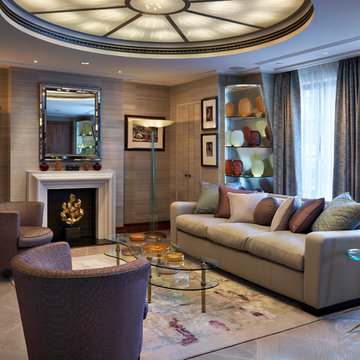
Living room by Key Interiors. Polished oak technical floor with bespoke design inlaid in polished concrete.
ロンドンにあるラグジュアリーな広いトランジショナルスタイルのおしゃれなリビング (グレーの壁、コンクリートの床、木材の暖炉まわり、テレビなし、グレーの床) の写真
ロンドンにあるラグジュアリーな広いトランジショナルスタイルのおしゃれなリビング (グレーの壁、コンクリートの床、木材の暖炉まわり、テレビなし、グレーの床) の写真
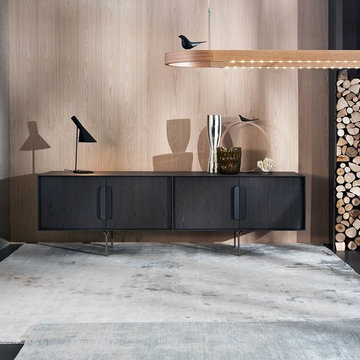
Das al2 Mobius 003 Sideboard ist ein flaches Möbelstück mit verchromten Füßen. Mit einer Breite von 240 cm bietet es jede Menge Stauraum für Geschirr und Alltagsgegenständen.
Das Design Sideboard Schatten verfügt über 3 Türen und 2 Schubladen, die durch leichten Druck auf die Front geöffnet und wieder geschlossen werden.
Hinter jeder Tür befindet sich mittig ein Glaseinlegeboden.
Die Schubladen lassen sich mit leichtem Druck auf die Front öffnen und wieder schließen.
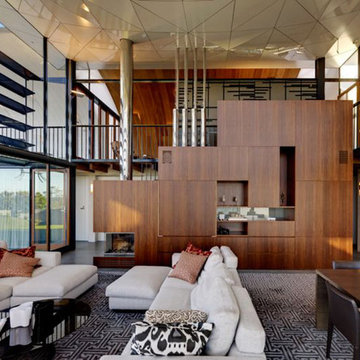
ゴールドコーストにあるラグジュアリーな巨大なモダンスタイルのおしゃれなLDK (白い壁、コンクリートの床、コーナー設置型暖炉、木材の暖炉まわり、内蔵型テレビ) の写真
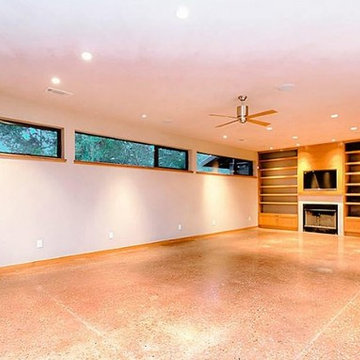
This Modern Bungalow is extremely energy efficient. The use of cypress wood, cedar, marble, travertine, and stone throughout the home is spectacular. Lutron lighting and safe entry system, tankless water heaters,4-zone air conditioning with ultra violet filter, cedar closets, floor to ceiling windows,Lifesource water filtration. Native Texas, water smart landscaping includes plantings of native perennials, ornamentals and trees, a herbal kitchen garden, and much more.
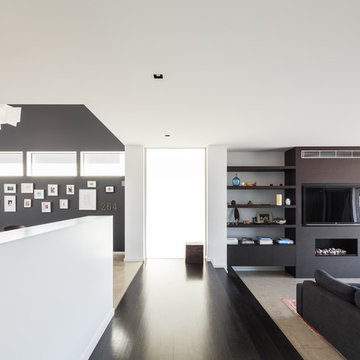
Katherine Lu
シドニーにあるラグジュアリーな巨大なコンテンポラリースタイルのおしゃれなLDK (白い壁、コンクリートの床、標準型暖炉、木材の暖炉まわり、埋込式メディアウォール、グレーの床) の写真
シドニーにあるラグジュアリーな巨大なコンテンポラリースタイルのおしゃれなLDK (白い壁、コンクリートの床、標準型暖炉、木材の暖炉まわり、埋込式メディアウォール、グレーの床) の写真
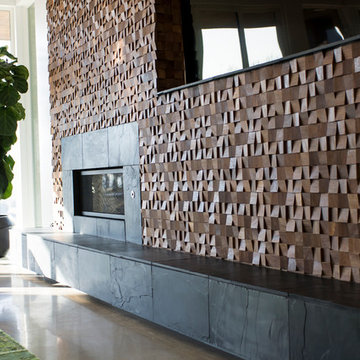
wood tilesElemental Photography
オクラホマシティにあるラグジュアリーな広いコンテンポラリースタイルのおしゃれなリビング (コンクリートの床、木材の暖炉まわり) の写真
オクラホマシティにあるラグジュアリーな広いコンテンポラリースタイルのおしゃれなリビング (コンクリートの床、木材の暖炉まわり) の写真
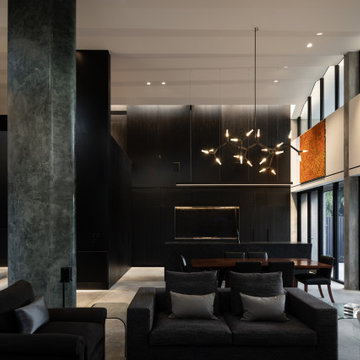
シドニーにあるラグジュアリーな巨大なコンテンポラリースタイルのおしゃれなリビング (マルチカラーの壁、コンクリートの床、標準型暖炉、木材の暖炉まわり、壁掛け型テレビ、グレーの床) の写真
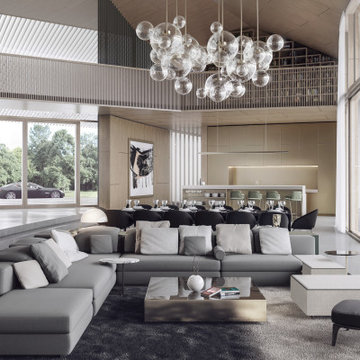
This Hamptons Villa celebrates summer living by opening up onto a spacious lawn bordered by lush vegetation complete with a 20 m pool. The villa is positioned on the north end of the site and opens in a large swooping arch both in plan and in elevation to the south. Upon approaching the villa from the North, one is struck by the verboding monolithic and opaque quality of the form. However, from the south the villa is completely open and porous.
Architecturally the villa speaks to the long tradition of gable roof residential architecture in the area. The villa is organized around a large double height great room which hosts all the social functions of the house; kitchen, dining, salon, library with loft and guestroom above. On either side of the great room are terraces that lead to the private master suite and bedrooms. As the program of the house gets more private the roof becomes lower.
Hosting artists is an integral part of the culture of the Hamptons. As such our Villa provides for a spacious artist’s studio to use while in residency at the villa.
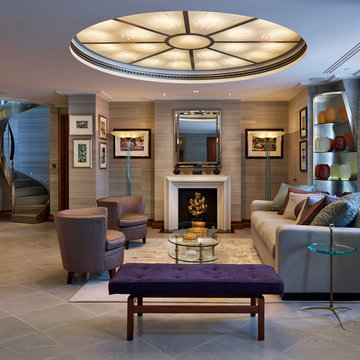
Living room by Key Interiors. Polished oak technical floor with bespoke design inlaid in polished concrete.
ロンドンにあるラグジュアリーな広いトランジショナルスタイルのおしゃれなリビング (グレーの壁、コンクリートの床、木材の暖炉まわり、テレビなし、グレーの床) の写真
ロンドンにあるラグジュアリーな広いトランジショナルスタイルのおしゃれなリビング (グレーの壁、コンクリートの床、木材の暖炉まわり、テレビなし、グレーの床) の写真
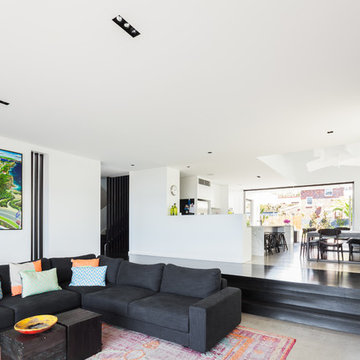
Katherine Lu
シドニーにあるラグジュアリーな巨大なコンテンポラリースタイルのおしゃれなLDK (白い壁、コンクリートの床、埋込式メディアウォール、標準型暖炉、木材の暖炉まわり、グレーの床) の写真
シドニーにあるラグジュアリーな巨大なコンテンポラリースタイルのおしゃれなLDK (白い壁、コンクリートの床、埋込式メディアウォール、標準型暖炉、木材の暖炉まわり、グレーの床) の写真
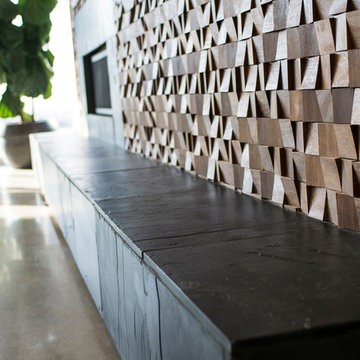
Elemental Photography
オクラホマシティにあるラグジュアリーな広いコンテンポラリースタイルのおしゃれなリビング (コンクリートの床、木材の暖炉まわり) の写真
オクラホマシティにあるラグジュアリーな広いコンテンポラリースタイルのおしゃれなリビング (コンクリートの床、木材の暖炉まわり) の写真
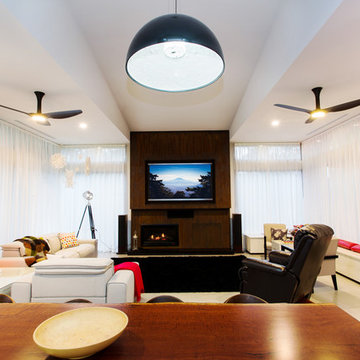
John Pallot
ジーロングにあるラグジュアリーな中くらいなコンテンポラリースタイルのおしゃれなLDK (白い壁、標準型暖炉、木材の暖炉まわり、埋込式メディアウォール、コンクリートの床) の写真
ジーロングにあるラグジュアリーな中くらいなコンテンポラリースタイルのおしゃれなLDK (白い壁、標準型暖炉、木材の暖炉まわり、埋込式メディアウォール、コンクリートの床) の写真
ラグジュアリーなリビング (木材の暖炉まわり、コンクリートの床) の写真
1
