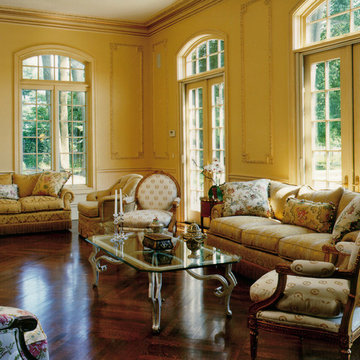ラグジュアリーな黄色いリビング (グレーの壁、黄色い壁) の写真
絞り込み:
資材コスト
並び替え:今日の人気順
写真 1〜20 枚目(全 41 枚)
1/5

This basement features billiards, a sunken home theatre, a stone wine cellar and multiple bar areas and spots to gather with friends and family.
シンシナティにあるラグジュアリーな広いカントリー風のおしゃれなリビング (標準型暖炉、石材の暖炉まわり、茶色い床、グレーの壁) の写真
シンシナティにあるラグジュアリーな広いカントリー風のおしゃれなリビング (標準型暖炉、石材の暖炉まわり、茶色い床、グレーの壁) の写真

David H. Leahy Architects
他の地域にあるラグジュアリーなトラディショナルスタイルのおしゃれなリビング (黄色い壁、大理石の床、薪ストーブ、石材の暖炉まわり、壁掛け型テレビ) の写真
他の地域にあるラグジュアリーなトラディショナルスタイルのおしゃれなリビング (黄色い壁、大理石の床、薪ストーブ、石材の暖炉まわり、壁掛け型テレビ) の写真
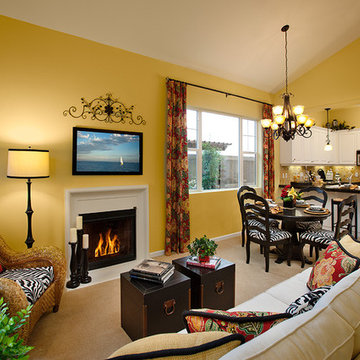
Great room - living in small spaces!
サンタバーバラにあるラグジュアリーな広いエクレクティックスタイルのおしゃれなリビング (黄色い壁、標準型暖炉、壁掛け型テレビ) の写真
サンタバーバラにあるラグジュアリーな広いエクレクティックスタイルのおしゃれなリビング (黄色い壁、標準型暖炉、壁掛け型テレビ) の写真

This dark, claustrophobic kitchen was transformed into an open, vibrant space where the homeowner could showcase her original artwork while enjoying a fluid and well-designed space. Custom cabinetry materials include gray-washed white oak to compliment the new flooring, along with white gloss uppers and tall, bright blue cabinets. Details include a chef-style sink, quartz counters, motorized assist for heavy drawers and various cabinetry organizers. Jewelry-like artisan pulls are repeated throughout to bring it all together. The leather cabinet finish on the wet bar and display area is one of our favorite custom details. The coat closet was ‘concealed' by installing concealed hinges, touch-latch hardware, and painting it the color of the walls. Next to it, at the stair ledge, a recessed cubby was installed to utilize the otherwise unused space and create extra kitchen storage.
The condo association had very strict guidelines stating no work could be done outside the hours of 9am-4:30pm, and no work on weekends or holidays. The elevator was required to be fully padded before transporting materials, and floor coverings needed to be placed in the hallways every morning and removed every afternoon. The condo association needed to be notified at least 5 days in advance if there was going to be loud noises due to construction. Work trucks were not allowed in the parking structure, and the city issued only two parking permits for on-street parking. These guidelines required detailed planning and execution in order to complete the project on schedule. Kraft took on all these challenges with ease and respect, completing the project complaint-free!
HONORS
2018 Pacific Northwest Remodeling Achievement Award for Residential Kitchen $100,000-$150,000 category

Photography: César Rubio
サンフランシスコにあるラグジュアリーな巨大なトラディショナルスタイルのおしゃれなリビング (黄色い壁、標準型暖炉、ペルシャ絨毯) の写真
サンフランシスコにあるラグジュアリーな巨大なトラディショナルスタイルのおしゃれなリビング (黄色い壁、標準型暖炉、ペルシャ絨毯) の写真
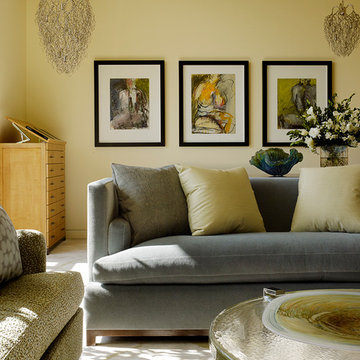
Matthew Millman
サンフランシスコにあるラグジュアリーな広いモダンスタイルのおしゃれなリビング (黄色い壁、カーペット敷き、暖炉なし、テレビなし) の写真
サンフランシスコにあるラグジュアリーな広いモダンスタイルのおしゃれなリビング (黄色い壁、カーペット敷き、暖炉なし、テレビなし) の写真
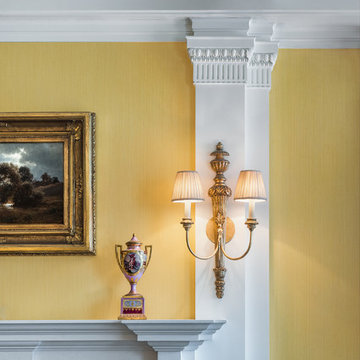
Living room detail
Photo credit: Tom Crane
ニューヨークにあるラグジュアリーな中くらいなヴィクトリアン調のおしゃれなリビング (黄色い壁、無垢フローリング、標準型暖炉、木材の暖炉まわり) の写真
ニューヨークにあるラグジュアリーな中くらいなヴィクトリアン調のおしゃれなリビング (黄色い壁、無垢フローリング、標準型暖炉、木材の暖炉まわり) の写真

ニューヨークにあるラグジュアリーな小さなモダンスタイルのおしゃれなLDK (グレーの壁、コンクリートの床、コンクリートの暖炉まわり、グレーの床) の写真
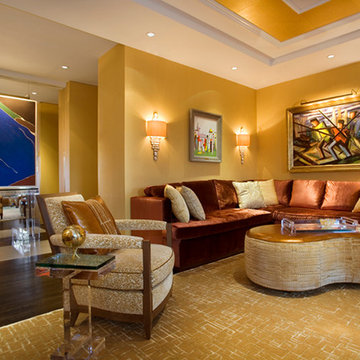
Laura Dante
ニューヨークにあるラグジュアリーな広いエクレクティックスタイルのおしゃれなリビング (黄色い壁、濃色無垢フローリング、標準型暖炉、石材の暖炉まわり、内蔵型テレビ) の写真
ニューヨークにあるラグジュアリーな広いエクレクティックスタイルのおしゃれなリビング (黄色い壁、濃色無垢フローリング、標準型暖炉、石材の暖炉まわり、内蔵型テレビ) の写真
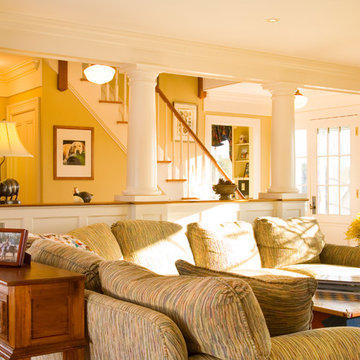
Photo Credit: Joseph St. Pierre
ボストンにあるラグジュアリーな広いトラディショナルスタイルのおしゃれなリビング (黄色い壁、淡色無垢フローリング) の写真
ボストンにあるラグジュアリーな広いトラディショナルスタイルのおしゃれなリビング (黄色い壁、淡色無垢フローリング) の写真
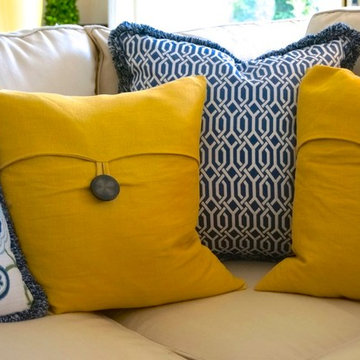
ボストンにあるラグジュアリーな中くらいなトランジショナルスタイルのおしゃれなリビング (黄色い壁、淡色無垢フローリング、標準型暖炉、レンガの暖炉まわり、テレビなし) の写真
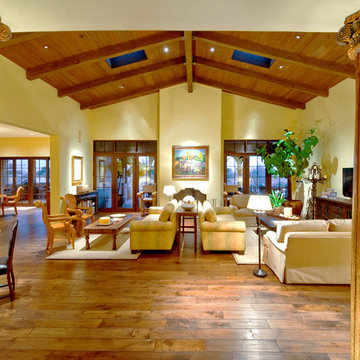
Spacious living room featuring wood floors, T & G ceiling with beams and antique columns in the rotunda.
フェニックスにあるラグジュアリーな巨大なトラディショナルスタイルのおしゃれなLDK (黄色い壁、濃色無垢フローリング、標準型暖炉、漆喰の暖炉まわり、壁掛け型テレビ) の写真
フェニックスにあるラグジュアリーな巨大なトラディショナルスタイルのおしゃれなLDK (黄色い壁、濃色無垢フローリング、標準型暖炉、漆喰の暖炉まわり、壁掛け型テレビ) の写真

Fu-Tung Cheng, CHENG Design
• Dining Space + Great Room, House 6 Concrete and Wood Home
House 6, is Cheng Design’s sixth custom home project, was redesigned and constructed from top-to-bottom. The project represents a major career milestone thanks to the unique and innovative use of concrete, as this residence is one of Cheng Design’s first-ever ‘hybrid’ structures, constructed as a combination of wood and concrete.
Photography: Matthew Millman
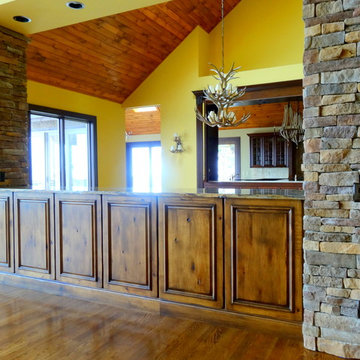
Photo By: Heather Taylor
シャーロットにあるラグジュアリーな巨大なラスティックスタイルのおしゃれなLDK (黄色い壁、無垢フローリング、標準型暖炉、石材の暖炉まわり、壁掛け型テレビ) の写真
シャーロットにあるラグジュアリーな巨大なラスティックスタイルのおしゃれなLDK (黄色い壁、無垢フローリング、標準型暖炉、石材の暖炉まわり、壁掛け型テレビ) の写真
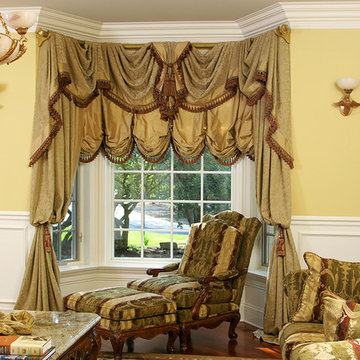
Luxury Bay Window Drapes, Custom made, high end, Winnetka Illinois. The difficult bay window required delicate care and professional artisan talent in fabricating the window treatments.
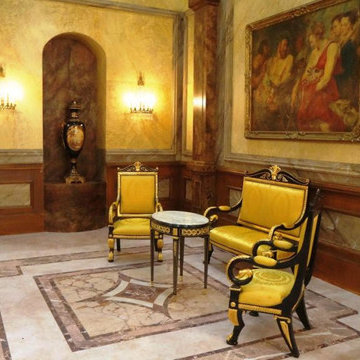
Replicate this beautifully decorated entrance hall in your own home with our German handcrafted reproduction 3 Piece Imperial Chair and Kanapee Set in the French Empire style. This elegant set includes two armchairs and an armed kanapee. The set is made of solid beech wood with an ebony veneer and is adorned with finely engraved Empire Period figures and caryatides. The smooth, yellow fabric with stately designs makes this set a very regal addition to your home. The arm rests end in elegant swan’s heads.
Featured with the set is a reproduction of a French round table in Louis XVI style with bronze trimming and a marble top and an elegant lidded vase also in the style of Louis XVI.
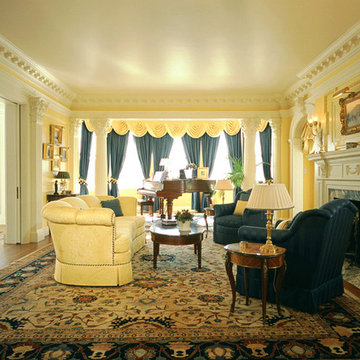
This is the second renovation for the same owner of this formal Living Room in an 1897 Colonial Revival House.
ボストンにあるラグジュアリーな広いトラディショナルスタイルのおしゃれなリビング (無垢フローリング、黄色い壁、標準型暖炉、石材の暖炉まわり、テレビなし) の写真
ボストンにあるラグジュアリーな広いトラディショナルスタイルのおしゃれなリビング (無垢フローリング、黄色い壁、標準型暖炉、石材の暖炉まわり、テレビなし) の写真
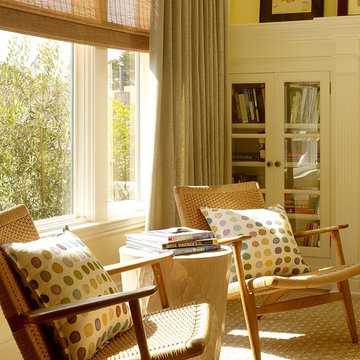
These vintage Hans Wegner chairs are this designer favorite pieces in the house. Exceptionally designed and comfortable,these chairs have maintained all their original charisma. Once well designed always well designed.!!
Susan Schippmann for Scavullo Design
Photo by Matthew Millman
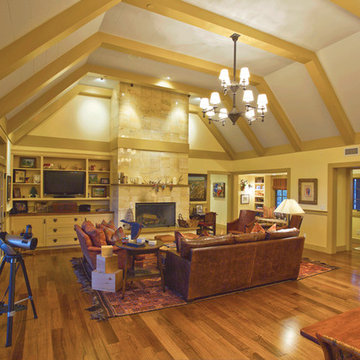
Great Room looking southwest.
Photo by Peter LaBau
ソルトレイクシティにあるラグジュアリーな広いトラディショナルスタイルのおしゃれなリビング (黄色い壁、濃色無垢フローリング、標準型暖炉、石材の暖炉まわり、テレビなし) の写真
ソルトレイクシティにあるラグジュアリーな広いトラディショナルスタイルのおしゃれなリビング (黄色い壁、濃色無垢フローリング、標準型暖炉、石材の暖炉まわり、テレビなし) の写真
ラグジュアリーな黄色いリビング (グレーの壁、黄色い壁) の写真
1
