ラグジュアリーな木目調のリビング (グレーの壁) の写真
絞り込み:
資材コスト
並び替え:今日の人気順
写真 1〜16 枚目(全 16 枚)
1/4
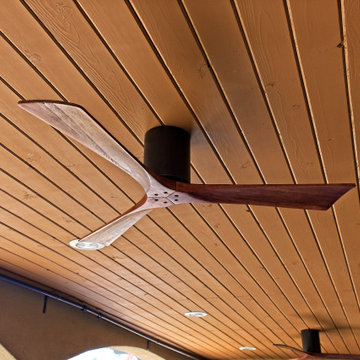
This 5000 sf home in the Quail Hill community of Irvine was completely reimagined! An engineered 26-foot multi-slide door now allows the indoor living area to open directly to their ‘back yard’ with a breathtaking view of the city. Every room was transformed; flooring was replaced throughout, and new modern stair rails installed. An outdoor living area became fabulous, the kitchen was updated, the bathrooms were completely remodeled and structural details added – all to create a beautiful home!

The interior of this home features wood textured concrete walls, giving it a clean modern look.
We are responsible for all concrete work seen. This includes the entire concrete structure of the home, including the interior walls, stairs and fire places. We are also responsible for the structural concrete and the installation of custom concrete caissons into bed rock to ensure a solid foundation as this home sits over the water. All interior furnishing was done by a professional after we completed the construction of the home.
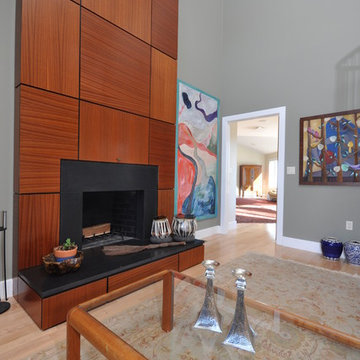
From design to construction implementation, this remodeling project will leave you amazed.Need your whole house remodeled? Look no further than this impressive project. An extraordinary blend of contemporary and classic design will leave your friends and family breathless as they step from one room to the other.
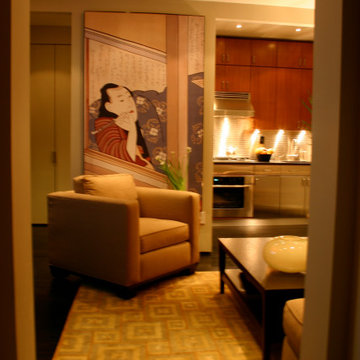
low furniture evokes space and height, clean lines and tonal palette expands space
ニューヨークにあるラグジュアリーな小さなモダンスタイルのおしゃれなLDK (グレーの壁、濃色無垢フローリング、壁掛け型テレビ、黒い床) の写真
ニューヨークにあるラグジュアリーな小さなモダンスタイルのおしゃれなLDK (グレーの壁、濃色無垢フローリング、壁掛け型テレビ、黒い床) の写真

ニューヨークにあるラグジュアリーな広いトラディショナルスタイルのおしゃれなLDK (グレーの壁、濃色無垢フローリング、標準型暖炉、石材の暖炉まわり、埋込式メディアウォール) の写真
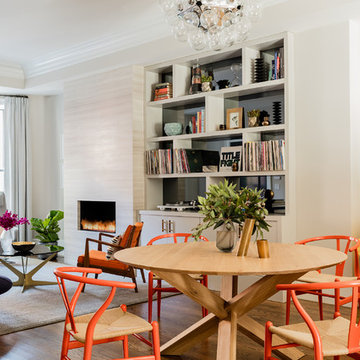
Photography by Michael J. Lee
ボストンにあるラグジュアリーな中くらいなミッドセンチュリースタイルのおしゃれなLDK (グレーの壁、無垢フローリング、横長型暖炉、石材の暖炉まわり) の写真
ボストンにあるラグジュアリーな中くらいなミッドセンチュリースタイルのおしゃれなLDK (グレーの壁、無垢フローリング、横長型暖炉、石材の暖炉まわり) の写真

Fu-Tung Cheng, CHENG Design
• Dining Space + Great Room, House 6 Concrete and Wood Home
House 6, is Cheng Design’s sixth custom home project, was redesigned and constructed from top-to-bottom. The project represents a major career milestone thanks to the unique and innovative use of concrete, as this residence is one of Cheng Design’s first-ever ‘hybrid’ structures, constructed as a combination of wood and concrete.
Photography: Matthew Millman

ニューヨークにあるラグジュアリーな中くらいなエクレクティックスタイルのおしゃれな独立型リビング (淡色無垢フローリング、標準型暖炉、レンガの暖炉まわり、テレビなし、グレーの壁) の写真
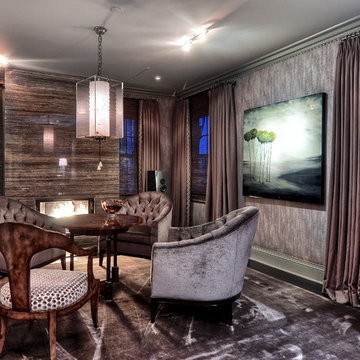
オレンジカウンティにあるラグジュアリーな中くらいなコンテンポラリースタイルのおしゃれな独立型リビング (テレビなし、グレーの壁、濃色無垢フローリング、標準型暖炉、石材の暖炉まわり) の写真
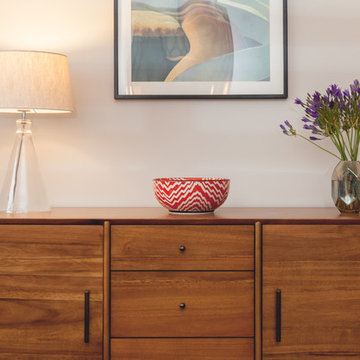
Mid Century Modern sideboard
ロンドンにあるラグジュアリーな広いエクレクティックスタイルのおしゃれなリビング (グレーの壁、淡色無垢フローリング、標準型暖炉、石材の暖炉まわり、埋込式メディアウォール、茶色い床) の写真
ロンドンにあるラグジュアリーな広いエクレクティックスタイルのおしゃれなリビング (グレーの壁、淡色無垢フローリング、標準型暖炉、石材の暖炉まわり、埋込式メディアウォール、茶色い床) の写真
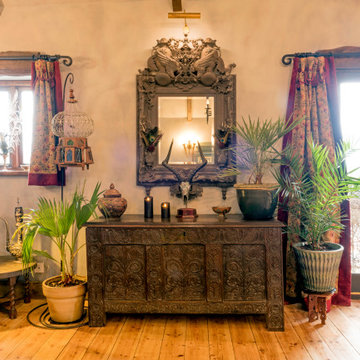
This is a shot of the living room area with a 1620 coffer, bespoke mirror, birdcage lighting and skull sculpture.
デヴォンにあるラグジュアリーな広いエクレクティックスタイルのおしゃれなリビング (グレーの壁、無垢フローリング、薪ストーブ、ベージュの床) の写真
デヴォンにあるラグジュアリーな広いエクレクティックスタイルのおしゃれなリビング (グレーの壁、無垢フローリング、薪ストーブ、ベージュの床) の写真
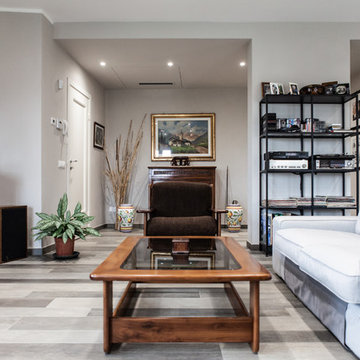
Ristrutturazione totale
Si tratta di una piccola villetta di campagna degli anni '50 a piano rialzato. Completamente trasformata in uno stile più moderno, ma totalmente su misura del cliente. Eliminando alcuni muri si sono creati spazi ampi e più fruibili rendendo gli ambienti pieni di vita e luce.
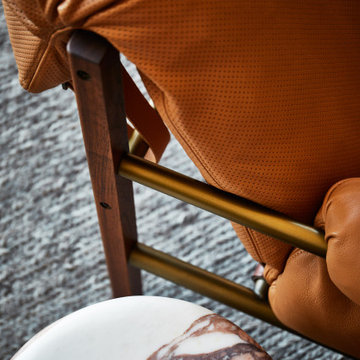
Detail view of marble occasional table and perforated leather lounge chair by Bassom Fellows.
ニューヨークにあるラグジュアリーな広いビーチスタイルのおしゃれなリビング (グレーの壁、コンクリートの床、標準型暖炉、金属の暖炉まわり、壁掛け型テレビ、グレーの床、板張り天井) の写真
ニューヨークにあるラグジュアリーな広いビーチスタイルのおしゃれなリビング (グレーの壁、コンクリートの床、標準型暖炉、金属の暖炉まわり、壁掛け型テレビ、グレーの床、板張り天井) の写真
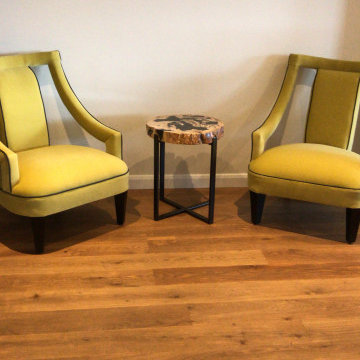
These chairs are designed to bring a splash of colour to this corner. The small table is petrified wood on a powder coated base. A large piece of art work has been commisioned tp go on tnis wall and we await delivery
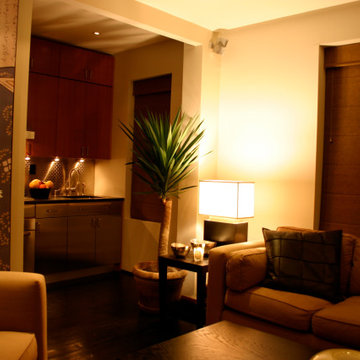
low furniture evokes space and height
ニューヨークにあるラグジュアリーな小さなモダンスタイルのおしゃれなLDK (グレーの壁、濃色無垢フローリング、壁掛け型テレビ、黒い床) の写真
ニューヨークにあるラグジュアリーな小さなモダンスタイルのおしゃれなLDK (グレーの壁、濃色無垢フローリング、壁掛け型テレビ、黒い床) の写真
ラグジュアリーな木目調のリビング (グレーの壁) の写真
1
