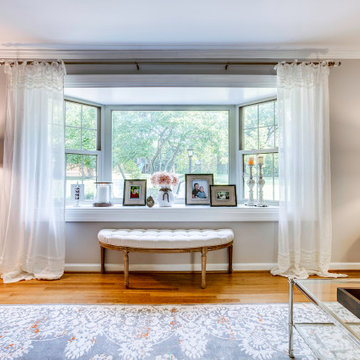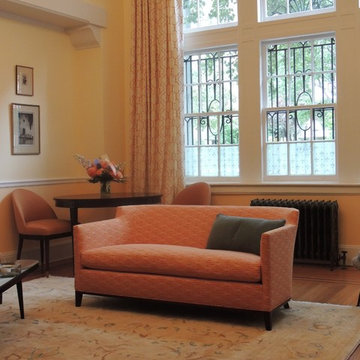ラグジュアリーな木目調のリビング (茶色い壁、黄色い壁) の写真
絞り込み:
資材コスト
並び替え:今日の人気順
写真 1〜20 枚目(全 70 枚)
1/5

ニューヨークにあるラグジュアリーな広いトラディショナルスタイルのおしゃれな独立型リビング (ライブラリー、茶色い壁、標準型暖炉、木材の暖炉まわり、テレビなし) の写真

This stunning mountain lodge, custom designed by MossCreek, features the elegant rustic style that MossCreek has become so well known for. Open family spaces, cozy gathering spots and large outdoor living areas all combine to create the perfect custom mountain retreat. Photo by Erwin Loveland

大家族が一家団欒できるリビングとなりました。
他の地域にあるラグジュアリーな巨大な和モダンなおしゃれなLDK (茶色い壁、淡色無垢フローリング、壁掛け型テレビ、茶色い床、クロスの天井、壁紙、白い天井) の写真
他の地域にあるラグジュアリーな巨大な和モダンなおしゃれなLDK (茶色い壁、淡色無垢フローリング、壁掛け型テレビ、茶色い床、クロスの天井、壁紙、白い天井) の写真

Breathtaking views of the incomparable Big Sur Coast, this classic Tuscan design of an Italian farmhouse, combined with a modern approach creates an ambiance of relaxed sophistication for this magnificent 95.73-acre, private coastal estate on California’s Coastal Ridge. Five-bedroom, 5.5-bath, 7,030 sq. ft. main house, and 864 sq. ft. caretaker house over 864 sq. ft. of garage and laundry facility. Commanding a ridge above the Pacific Ocean and Post Ranch Inn, this spectacular property has sweeping views of the California coastline and surrounding hills. “It’s as if a contemporary house were overlaid on a Tuscan farm-house ruin,” says decorator Craig Wright who created the interiors. The main residence was designed by renowned architect Mickey Muenning—the architect of Big Sur’s Post Ranch Inn, —who artfully combined the contemporary sensibility and the Tuscan vernacular, featuring vaulted ceilings, stained concrete floors, reclaimed Tuscan wood beams, antique Italian roof tiles and a stone tower. Beautifully designed for indoor/outdoor living; the grounds offer a plethora of comfortable and inviting places to lounge and enjoy the stunning views. No expense was spared in the construction of this exquisite estate.
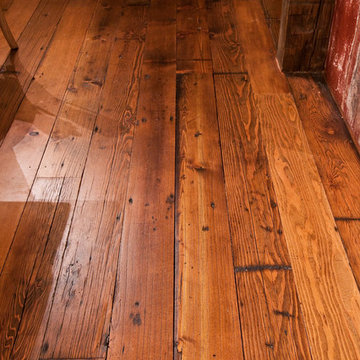
Custom flooring planed out of 1x6 barn siding.
Trent Bona Photography
デンバーにあるラグジュアリーな小さなラスティックスタイルのおしゃれなリビング (黄色い壁、無垢フローリング) の写真
デンバーにあるラグジュアリーな小さなラスティックスタイルのおしゃれなリビング (黄色い壁、無垢フローリング) の写真
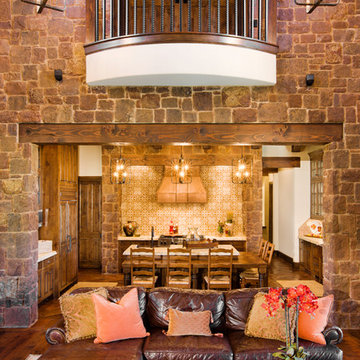
John Siemering Homes. Custom Home Builder in Austin, TX
オースティンにあるラグジュアリーな広いラスティックスタイルのおしゃれなLDK (濃色無垢フローリング、茶色い床、茶色い壁) の写真
オースティンにあるラグジュアリーな広いラスティックスタイルのおしゃれなLDK (濃色無垢フローリング、茶色い床、茶色い壁) の写真

Photography: César Rubio
サンフランシスコにあるラグジュアリーな巨大なトラディショナルスタイルのおしゃれなリビング (黄色い壁、標準型暖炉、ペルシャ絨毯) の写真
サンフランシスコにあるラグジュアリーな巨大なトラディショナルスタイルのおしゃれなリビング (黄色い壁、標準型暖炉、ペルシャ絨毯) の写真
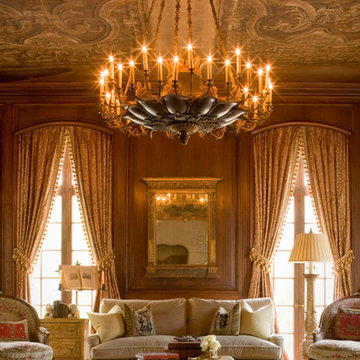
Terry Vine Photography
ヒューストンにあるラグジュアリーな広いトラディショナルスタイルのおしゃれなリビング (茶色い壁、暖炉なし、テレビなし、濃色無垢フローリング) の写真
ヒューストンにあるラグジュアリーな広いトラディショナルスタイルのおしゃれなリビング (茶色い壁、暖炉なし、テレビなし、濃色無垢フローリング) の写真
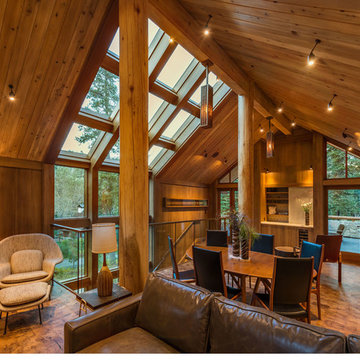
Architect + Interior Design: Olson-Olson Architects,
Construction: Bruce Olson Construction,
Photography: Vance Fox
サクラメントにあるラグジュアリーな中くらいなラスティックスタイルのおしゃれなリビング (茶色い壁、無垢フローリング、標準型暖炉、石材の暖炉まわり、内蔵型テレビ) の写真
サクラメントにあるラグジュアリーな中くらいなラスティックスタイルのおしゃれなリビング (茶色い壁、無垢フローリング、標準型暖炉、石材の暖炉まわり、内蔵型テレビ) の写真
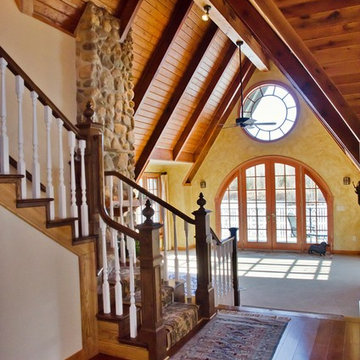
Where do we start when describing this room? From the beams, to the stone, to the circular window, this home is everything and more.
他の地域にあるラグジュアリーな中くらいなトラディショナルスタイルのおしゃれなLDK (無垢フローリング、黄色い壁、薪ストーブ、石材の暖炉まわり、茶色い床) の写真
他の地域にあるラグジュアリーな中くらいなトラディショナルスタイルのおしゃれなLDK (無垢フローリング、黄色い壁、薪ストーブ、石材の暖炉まわり、茶色い床) の写真
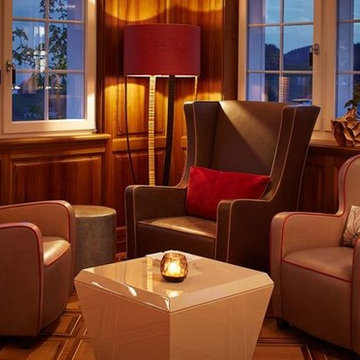
Smoking room at Zur Fernsicht, restaurant and boutique hotel, in Heiden by Bodensee (Switzerland). Bespoke leather armchairs manufactured in Italy by Oasis.
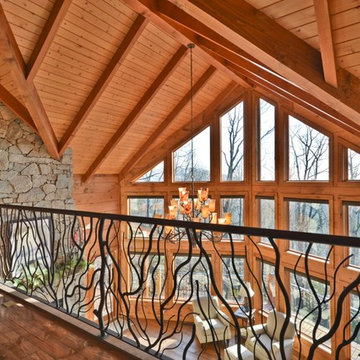
Mike Maloney
他の地域にあるラグジュアリーな広いラスティックスタイルのおしゃれなリビング (無垢フローリング、茶色い壁、標準型暖炉、石材の暖炉まわり、テレビなし、茶色い床) の写真
他の地域にあるラグジュアリーな広いラスティックスタイルのおしゃれなリビング (無垢フローリング、茶色い壁、標準型暖炉、石材の暖炉まわり、テレビなし、茶色い床) の写真
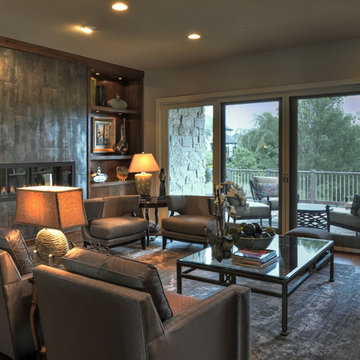
Lisza Coffey
オマハにあるラグジュアリーな中くらいなトランジショナルスタイルのおしゃれなLDK (茶色い壁、無垢フローリング、横長型暖炉、タイルの暖炉まわり、テレビなし、茶色い床) の写真
オマハにあるラグジュアリーな中くらいなトランジショナルスタイルのおしゃれなLDK (茶色い壁、無垢フローリング、横長型暖炉、タイルの暖炉まわり、テレビなし、茶色い床) の写真

Matt McCourtney
タンパにあるラグジュアリーな巨大なトロピカルスタイルのおしゃれなLDK (黄色い壁、淡色無垢フローリング、暖炉なし、埋込式メディアウォール) の写真
タンパにあるラグジュアリーな巨大なトロピカルスタイルのおしゃれなLDK (黄色い壁、淡色無垢フローリング、暖炉なし、埋込式メディアウォール) の写真
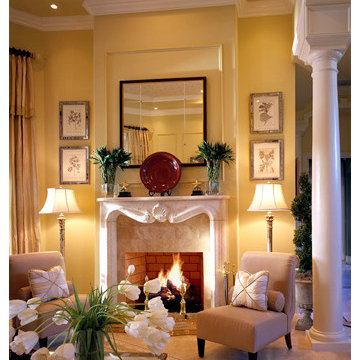
Contemporary style sitting area with soft yellow painted walls, arched column entry, travertine tiled fireplace with stone mantle, etched black and white botanical prints in mirrored frames, Barbara Barry for Baker furniture, Barbara Barry framed mirror, custom silk draperies and throw pillows, oxblood porcelain charger
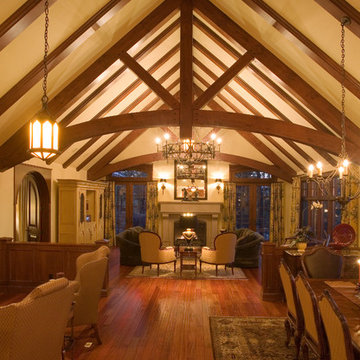
Emerald Bay Photography
Working closely with the builder, Scott Wilcox Construction, and the home owners, Patty selected and designed interior finishes for this custom home which features Hammerton Light Fixtures, cherry cabinets, and fine stone and marble throughout.
She also assisted in selection of furnishings, area rugs, window treatments, bedding, and many other aspects of this custom home.
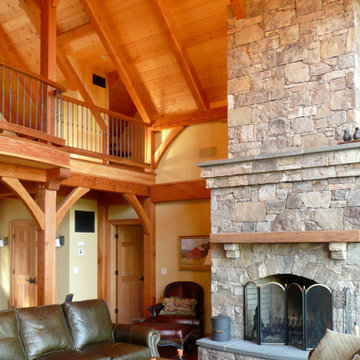
Sitting atop a mountain, this Timberpeg timber frame vacation retreat offers rustic elegance with shingle-sided splendor, warm rich colors and textures, and natural quality materials.
ラグジュアリーな木目調のリビング (茶色い壁、黄色い壁) の写真
1

