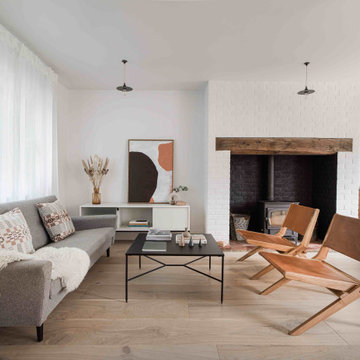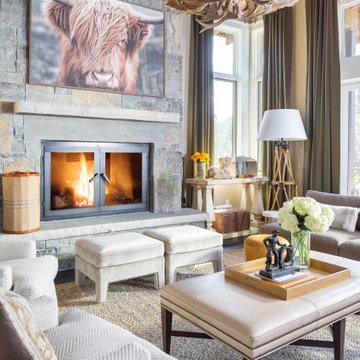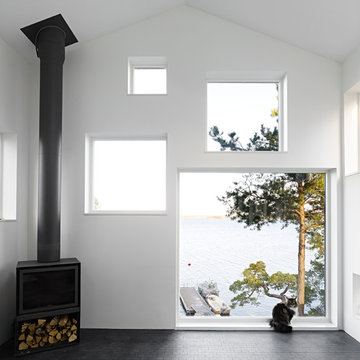ラグジュアリーな白いリビング (薪ストーブ) の写真

Décloisonner les espaces pour obtenir un grand salon.. Faire passer la lumière
パリにあるラグジュアリーな広いコンテンポラリースタイルのおしゃれなリビング (白い壁、セラミックタイルの床、薪ストーブ、テレビなし、ベージュの床、表し梁、壁紙) の写真
パリにあるラグジュアリーな広いコンテンポラリースタイルのおしゃれなリビング (白い壁、セラミックタイルの床、薪ストーブ、テレビなし、ベージュの床、表し梁、壁紙) の写真
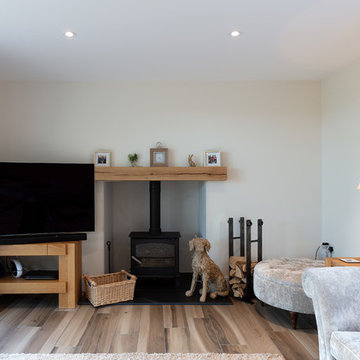
This property has been transformed into an impressive home that our clients can be proud of. Our objective was to carry out a two storey extension which was considered to complement the existing features and period of the house. This project was set at the end of a private road with large grounds.
During the build we applied stepped foundations due to the nearby trees. There was also a hidden water main in the ground running central to new floor area. We increased the water pressure by installing a break tank (this is a separate water storage tank where a large pump pulls the water from here and pressurises the mains incoming supplying better pressure all over the house hot and cold feeds.). This can be seen in the photo below in the cladded bespoke external box.
Our client has gained a large luxurious lounge with a feature log burner fireplace with oak hearth and a practical utility room downstairs. Upstairs, we have created a stylish master bedroom with a walk in wardrobe and ensuite. We added beautiful custom oak beams, raised the ceiling level and deigned trusses to allow sloping ceiling either side.
Other special features include a large bi-folding door to bring the lovely garden into the new lounge. Upstairs, custom air dried aged oak which we ordered and fitted to the bedroom ceiling and a beautiful Juliet balcony with raw iron railing in black.
This property has a tranquil farm cottage feel and now provides stylish adequate living space.
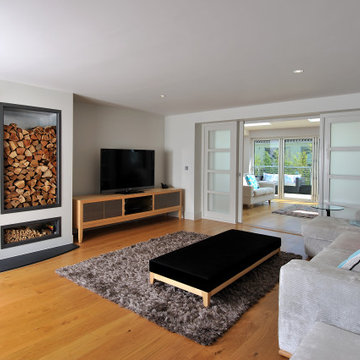
This extensive, five bedroom family home in a stunning cliff-top location overlooking Porth beach, Newquay, has three mono-pitched slate roof elements designed to break up the roofline and reduce the mass, giving the appearance of smaller structures. The house as been designed to respond to its beach side location and maximise panoramic ocean vistas.
Internally, a grand spiral staircase sweeps down to the main, sea-facing, reception areas, which open onto a large terrace that blurs the boundaries between indoor and outdoor spaces.
Additional living spaces include a games room and garden room. Leisure facilities integrated into the house include a home bar and swimming pool, with dedicated changing and shower amenities.
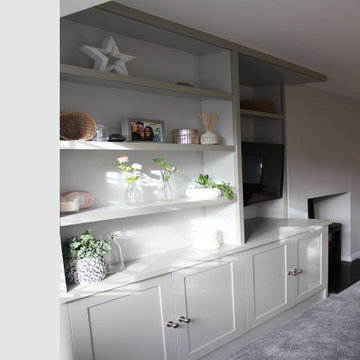
Lounge Media unit
This was a great project, transforming a small living space into a more functional room. The original alcoves either side of the fireplace were different depths and focused your eye.
The client initially wanted two alcove units. My thoughts were to use linier lines to trick the eye into adding length to the room by not focusing on the width of the room.
To make the room feel lighter, I proposed one side as an alcove unit and floating shelves in the other. The shelves had to line up for the aesthetics to work. I added a narrow shelving unit above two fake doors which helps the room look longer. I had made sure not to cover the window shutters, retaining as much natural light as possible. The two-tone colours, light internal and darker exterior definitely help this piece to be less intrusive.
The TV is on a swing arm which we fitted and scribed the back panel around. When the TV is not in use it can be stowed away within the unit. The right-hand side of this unit is scribed around the fireplace breast leaving a seamless fit.

Family Room and open concept Kitchen
他の地域にあるラグジュアリーな広いラスティックスタイルのおしゃれなLDK (緑の壁、無垢フローリング、薪ストーブ、茶色い床、三角天井) の写真
他の地域にあるラグジュアリーな広いラスティックスタイルのおしゃれなLDK (緑の壁、無垢フローリング、薪ストーブ、茶色い床、三角天井) の写真
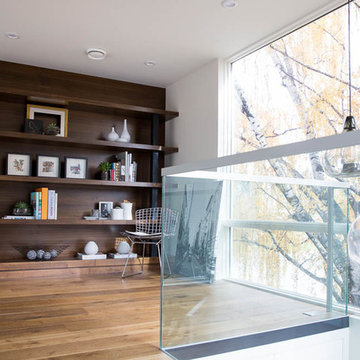
A modern open concept home featuring walnut modern fireplace, concrete open riser stairs, glass railing, 2 story open loft, walnut bookshelves and mid-century furnishings. Includes Esque Studio Waterdrop Pendants. Interior Design by Natalie Fuglestveit Interior Design, Calgary + Kelowna Interior Design Firm. Photo Credit by Lindsay Nichols Photography.
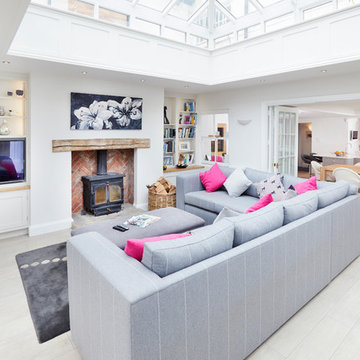
Handmade in Britain, this bespoke, Shaker style kitchen with ‘in-frame’ doors hung with traditional stainless steel butt hinges. This luxurious kitchen features Oak dovetailed and polished drawer boxes on soft-close concealed runners and polished Birch plywood 18mm solid backed carcasses.
The island units are factory painted in Dolphin from Little Greene Paint & Paper and all other units are factory painted in Stone II from the Paint & Paper Library. The overall colour scheme is complemented by the White Carrara Quartz worktops
All cup handles and knobs are in an Oxford stainless steel finish. All appliances are from Neff Siemans, whilst the brassware is from Perrin & Rowe.
Harvey Ball Photography Ltd
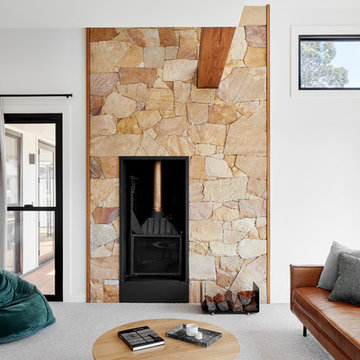
Fireplace at the Village house by GLOW design group. Photo Jack Lovel
メルボルンにあるラグジュアリーな中くらいなカントリー風のおしゃれなLDK (白い壁、カーペット敷き、薪ストーブ、テレビなし、グレーの床、石材の暖炉まわり) の写真
メルボルンにあるラグジュアリーな中くらいなカントリー風のおしゃれなLDK (白い壁、カーペット敷き、薪ストーブ、テレビなし、グレーの床、石材の暖炉まわり) の写真
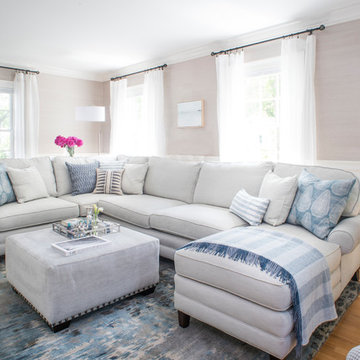
Kim Case Photography
ポートランド(メイン)にあるラグジュアリーな広いビーチスタイルのおしゃれなリビング (グレーの壁、無垢フローリング、薪ストーブ、埋込式メディアウォール、木材の暖炉まわり、茶色い床) の写真
ポートランド(メイン)にあるラグジュアリーな広いビーチスタイルのおしゃれなリビング (グレーの壁、無垢フローリング、薪ストーブ、埋込式メディアウォール、木材の暖炉まわり、茶色い床) の写真
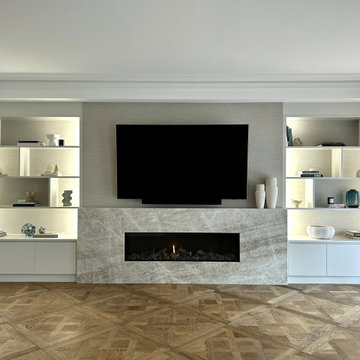
SOFT EARTH
- Custom designed and manufactured kitchen, finished in matte two tone polyurethane
- Feature island slat panelling
- 40mm thick round benchtop, in 'REM' marble
- Stone splashback
- Graphite handles
- Blum hardware
Sheree Bounassif, Kitchens by Emanuel
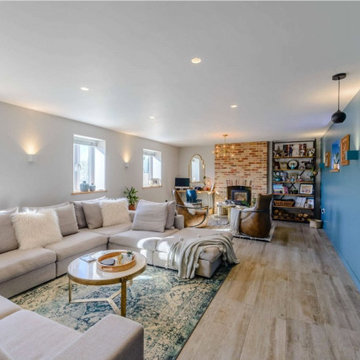
Living room with porcelain floor tiles, wood burner, exposed brick chimney breast, industrial iron and scaffold board shelving unit, flat screen TV with hanging pendant speakers, brass astral pendant light, scaffold pole and leather tub chairs, giant 'U' shape sofa, brick and flint wall reveal with LED strip lighting, box wall uplights, integrated electric window blinds, and home automation system

We created a dark blue panelled feature wall which creates cohesion through the room by linking it with the dark blue kitchen cabinets and it also helps to zone this space to give it its own identity, separate from the kitchen and dining spaces.
This also helps to hide the TV which is less obvious against a dark backdrop than a clean white wall.
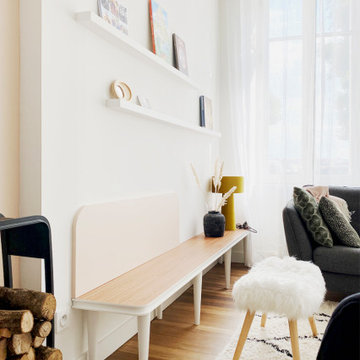
他の地域にあるラグジュアリーな中くらいなトランジショナルスタイルのおしゃれなLDK (白い壁、淡色無垢フローリング、薪ストーブ) の写真
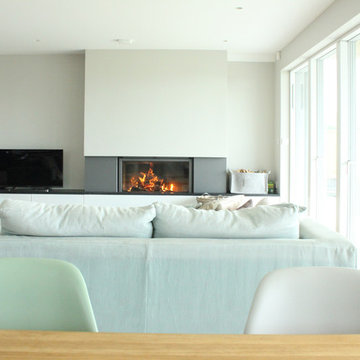
コーンウォールにあるラグジュアリーな広いコンテンポラリースタイルのおしゃれなリビング (グレーの壁、薪ストーブ、漆喰の暖炉まわり、壁掛け型テレビ) の写真
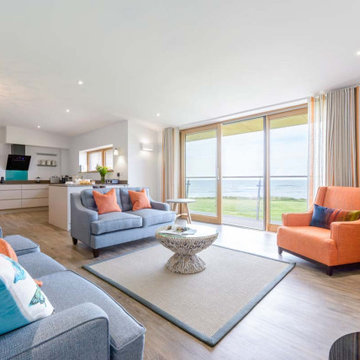
Our award-winning designs for six, three-bedroom, beach-side cottages in one of Cornwall’s most iconic locations have transformed what was an outdated, redundant holiday complex into a development of innovative, low energy, sustainable buildings that fit harmoniously into their location.
In close proximity to a Site of Special Scientific Interest and the Cornwall Coast AONB, the project presented a unique opportunity to blend high-quality, contemporary design with sustainable technologies that respect the natural character of the area.
In order to re-establish the sense of a rural, wild, heathland setting, the new cottages were partly cut into the natural elevation of the site and feature a live green roof, allowing them to integrate into the landscape. The use of natural materials and removal of external boundary walls, garages and paved areas completed the restoration to a more indigenous coastal environment.
The roof forms are directly inspired by the lines and form of the coastal headlands to the south of the site and the surrounding topography.
Atlantic View was awarded the Michelmores Property Awards ‘Sustainable Project of the Year’
Photograph: Layton Bennett
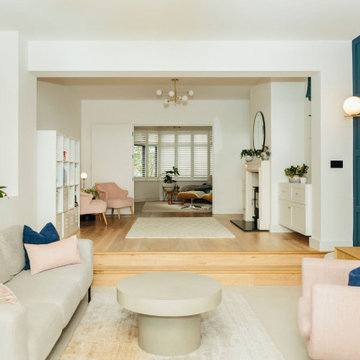
We created a dark blue panelled feature wall which creates cohesion through the room by linking it with the dark blue kitchen cabinets and it also helps to zone this space to give it its own identity, separate from the kitchen and dining spaces.
This also helps to hide the TV which is less obvious against a dark backdrop than a clean white wall.
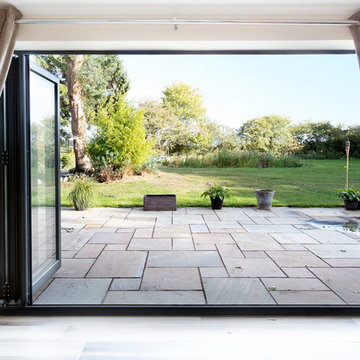
This property has been transformed into an impressive home that our clients can be proud of. Our objective was to carry out a two storey extension which was considered to complement the existing features and period of the house. This project was set at the end of a private road with large grounds.
During the build we applied stepped foundations due to the nearby trees. There was also a hidden water main in the ground running central to new floor area. We increased the water pressure by installing a break tank (this is a separate water storage tank where a large pump pulls the water from here and pressurises the mains incoming supplying better pressure all over the house hot and cold feeds.). This can be seen in the photo below in the cladded bespoke external box.
Our client has gained a large luxurious lounge with a feature log burner fireplace with oak hearth and a practical utility room downstairs. Upstairs, we have created a stylish master bedroom with a walk in wardrobe and ensuite. We added beautiful custom oak beams, raised the ceiling level and deigned trusses to allow sloping ceiling either side.
Other special features include a large bi-folding door to bring the lovely garden into the new lounge. Upstairs, custom air dried aged oak which we ordered and fitted to the bedroom ceiling and a beautiful Juliet balcony with raw iron railing in black.
This property has a tranquil farm cottage feel and now provides stylish adequate living space.
ラグジュアリーな白いリビング (薪ストーブ) の写真
1
