ラグジュアリーなターコイズブルーのリビング (緑の壁) の写真

Family Room and open concept Kitchen
他の地域にあるラグジュアリーな広いラスティックスタイルのおしゃれなLDK (緑の壁、無垢フローリング、薪ストーブ、茶色い床、三角天井) の写真
他の地域にあるラグジュアリーな広いラスティックスタイルのおしゃれなLDK (緑の壁、無垢フローリング、薪ストーブ、茶色い床、三角天井) の写真
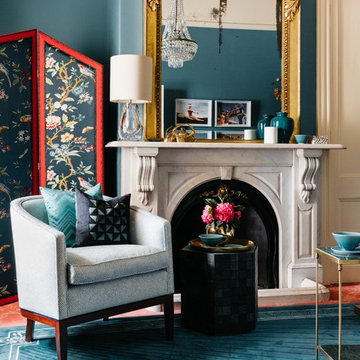
Camilla Molders Design was invited to participate in Como By Design - the first Interior Showhouse in Australia in 18 years.
Como by Design saw 24 interior designers temporarily reimagined the interior of the historic Como House in South Yarra for 3 days in October. As a national trust house, the original fabric of the house was to remain intact and returned to the original state after the exhibition.
Our design worked along side exisiting some antique pieces such as a mirror, bookshelf, chandelier and the original pink carpet.
Add some colour to the walls and furnishings in the room that were all custom designed by Camilla Molders Design including the chairs, rug, screen and desk - made for a cosy and welcoming sitting room.
it is a little to sad to think this lovely cosy room only existed for 1 week!
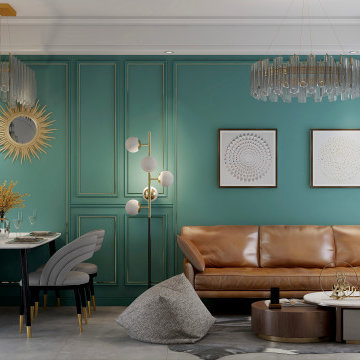
We are happy whenever we meet clients that knows exactly what they want and prepare their budget prior to contacting interior professionals. This is exactly what happened on this project. We designed and planned, implemented and managed the whole project to completion.
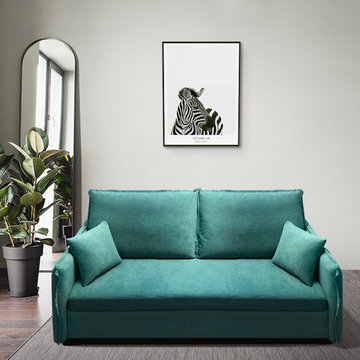
This glossy and well-cushioned ergonomic sofa is perfect for enjoying the leisure time for relaxing! you can either sit on its puffy seat or lay down and stretch your muscle on it to enjoy a pleasant time after a tiring day of work or work out! This modern aesthetic charm sofa features sophisticated style and sleek silhouette in minimalistic glamour, and can bring a flair of laconic chic to your home style and fit your home collections perfectly! This black and white cozy sofa can be used in many different occasions, including the living rooms, halls or reception room and lounge!
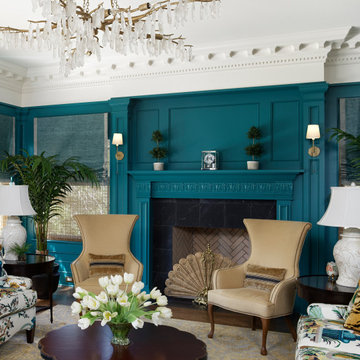
チャールストンにあるラグジュアリーな広いトランジショナルスタイルのおしゃれな応接間 (緑の壁、無垢フローリング、標準型暖炉、タイルの暖炉まわり、テレビなし、茶色い床、パネル壁) の写真
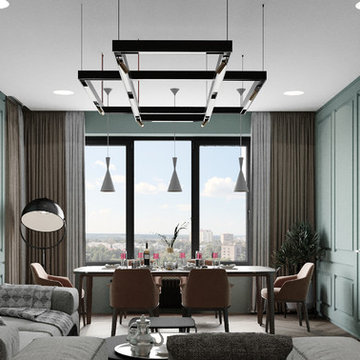
他の地域にあるラグジュアリーな広いコンテンポラリースタイルのおしゃれな独立型リビング (緑の壁、無垢フローリング、暖炉なし、据え置き型テレビ、ベージュの床) の写真
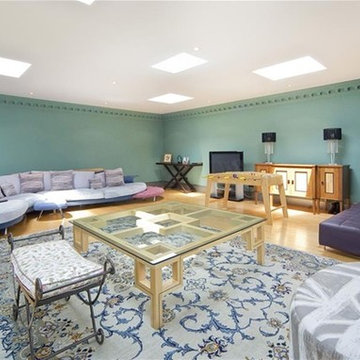
Room on 3rd floor, used for many parties for kids!
Credits: Saffron International Estate Agency and The Conway Family
ロンドンにあるラグジュアリーな巨大なトラディショナルスタイルのおしゃれなLDK (緑の壁、淡色無垢フローリング、暖炉なし、据え置き型テレビ) の写真
ロンドンにあるラグジュアリーな巨大なトラディショナルスタイルのおしゃれなLDK (緑の壁、淡色無垢フローリング、暖炉なし、据え置き型テレビ) の写真
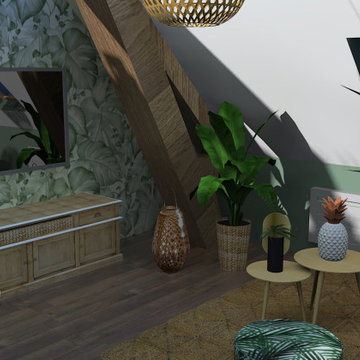
Un espace où plantes et matières naturelles telles que le bois, l'osier ou encore la jute créer une décoration zen et respirante.
ラグジュアリーな小さなトロピカルスタイルのおしゃれなリビングロフト (緑の壁、淡色無垢フローリング、据え置き型テレビ、壁紙) の写真
ラグジュアリーな小さなトロピカルスタイルのおしゃれなリビングロフト (緑の壁、淡色無垢フローリング、据え置き型テレビ、壁紙) の写真
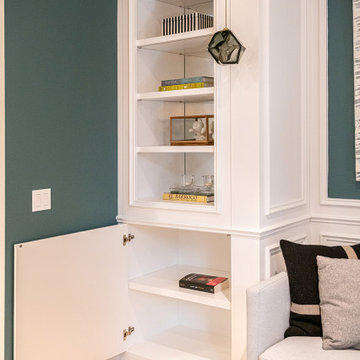
Located in Manhattan, this beautiful three-bedroom, three-and-a-half-bath apartment incorporates elements of mid-century modern, including soft greys, subtle textures, punchy metals, and natural wood finishes. Throughout the space in the living, dining, kitchen, and bedroom areas are custom red oak shutters that softly filter the natural light through this sun-drenched residence. Louis Poulsen recessed fixtures were placed in newly built soffits along the beams of the historic barrel-vaulted ceiling, illuminating the exquisite décor, furnishings, and herringbone-patterned white oak floors. Two custom built-ins were designed for the living room and dining area: both with painted-white wainscoting details to complement the white walls, forest green accents, and the warmth of the oak floors. In the living room, a floor-to-ceiling piece was designed around a seating area with a painting as backdrop to accommodate illuminated display for design books and art pieces. While in the dining area, a full height piece incorporates a flat screen within a custom felt scrim, with integrated storage drawers and cabinets beneath. In the kitchen, gray cabinetry complements the metal fixtures and herringbone-patterned flooring, with antique copper light fixtures installed above the marble island to complete the look. Custom closets were also designed by Studioteka for the space including the laundry room.
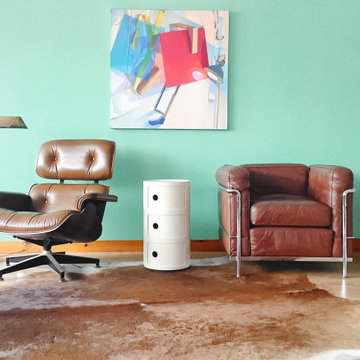
Vanessa Watts
BROOKYLN, NY 11237
ニューヨークにあるラグジュアリーな中くらいなミッドセンチュリースタイルのおしゃれなリビングロフト (ライブラリー、緑の壁、ラミネートの床) の写真
ニューヨークにあるラグジュアリーな中くらいなミッドセンチュリースタイルのおしゃれなリビングロフト (ライブラリー、緑の壁、ラミネートの床) の写真
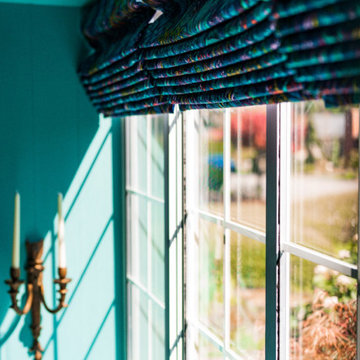
Antique brass candle sconce and custom roman shades
シアトルにあるラグジュアリーな中くらいなトランジショナルスタイルのおしゃれなリビング (緑の壁、淡色無垢フローリング、標準型暖炉、レンガの暖炉まわり、壁掛け型テレビ、ベージュの床、三角天井) の写真
シアトルにあるラグジュアリーな中くらいなトランジショナルスタイルのおしゃれなリビング (緑の壁、淡色無垢フローリング、標準型暖炉、レンガの暖炉まわり、壁掛け型テレビ、ベージュの床、三角天井) の写真
ラグジュアリーなターコイズブルーのリビング (緑の壁) の写真
1


