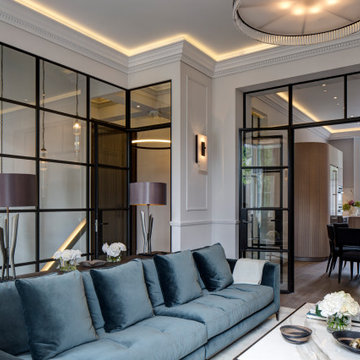ラグジュアリーなグレーのリビング (パネル壁) の写真
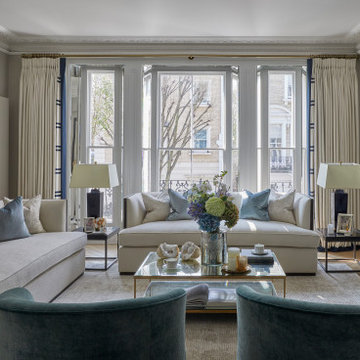
A historic London townhouse, redesigned by Rose Narmani Interiors.
ロンドンにあるラグジュアリーな広いコンテンポラリースタイルのおしゃれなリビング (標準型暖炉、石材の暖炉まわり、ベージュの床、パネル壁) の写真
ロンドンにあるラグジュアリーな広いコンテンポラリースタイルのおしゃれなリビング (標準型暖炉、石材の暖炉まわり、ベージュの床、パネル壁) の写真

The marble countertop of the dining table and the metal feet are calm and steady. The texture of the metal color is full of modernity, and the casual details are soothing French elegance. The white porcelain ornaments have a variety of gestures, like a graceful dancer, like a dancer's elegant skirt, and like a blooming flower, all breathing French elegance, without limitation and style, which is a unique style.
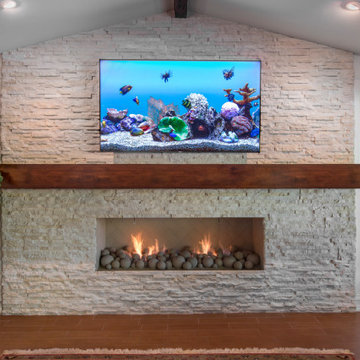
While the clients were open to suggestions from our team, they had been wanting a new fireplace for years and had a pretty good idea of what they wanted. The concept was to have a massive, show-stopping, stacked-stone wall as the focal point of the living room, complete with a chunky wooden mantel stretching across it.
The stone they chose was Eldorado European Ledge Stone in color ‘Linen,’ a close replica of an inspiration photo they provided. A perfect balance of rustic and luxury!
Final photos by www.impressia.net
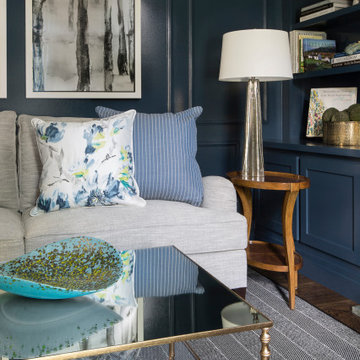
Panel molding was installed (by the homeowner!) and the walls were lacquered a deep navy. Bold modern green lounge chairs and a trio of crystal pendants make this cozy lounge next level. Silk floral pillows have a hand painted quality to them and establish the palette. Hanging the birch tree pieces from chain add a layer of drama to the room. Mercury glass lamps and a mirrored cocktail table add sparkle.
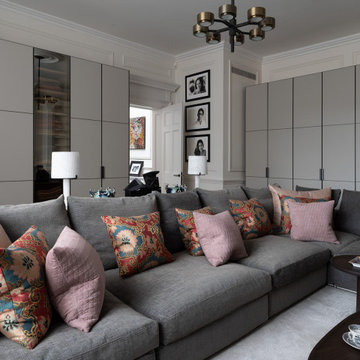
ロンドンにあるラグジュアリーな中くらいなトランジショナルスタイルのおしゃれなLDK (マルチカラーの壁、無垢フローリング、標準型暖炉、埋込式メディアウォール、折り上げ天井、パネル壁) の写真
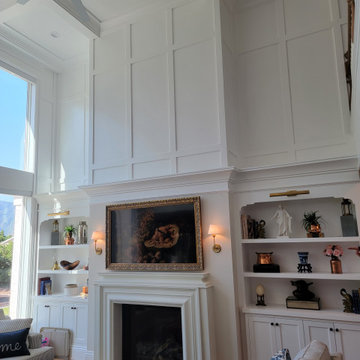
ソルトレイクシティにあるラグジュアリーな広いおしゃれなリビング (白い壁、淡色無垢フローリング、標準型暖炉、コンクリートの暖炉まわり、内蔵型テレビ、格子天井、パネル壁) の写真
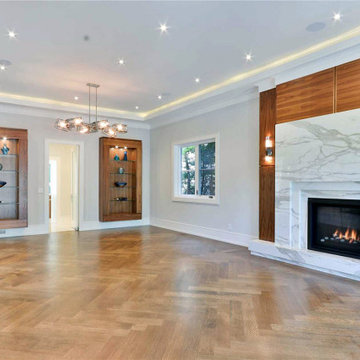
Living room and Fire Place
トロントにあるラグジュアリーな広いおしゃれなリビング (白い壁、無垢フローリング、暖炉なし、石材の暖炉まわり、埋込式メディアウォール、茶色い床、折り上げ天井、パネル壁) の写真
トロントにあるラグジュアリーな広いおしゃれなリビング (白い壁、無垢フローリング、暖炉なし、石材の暖炉まわり、埋込式メディアウォール、茶色い床、折り上げ天井、パネル壁) の写真

The architecture and layout of the dining room and living room in this Sarasota Vue penthouse has an Italian garden theme as if several buildings are stacked next to each other where each surface is unique in texture and color.
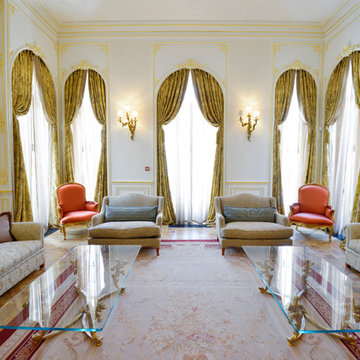
This is one of the main salons in the house, the room is used for formal entertainment and the brief was to provide a large amount of comfortable and flexible seating. Accent colours were introduced in the furniture and the curtains have been dressed in an Italian strung style. The walls have been hand finished with gilt.
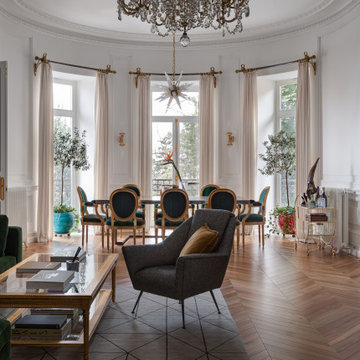
Этот интерьер – переплетение богатого опыта дизайнера, отменного вкуса заказчицы, тонко подобранных антикварных и современных элементов.
Началось все с того, что в студию Юрия Зименко обратилась заказчица, которая точно знала, что хочет получить и была настроена активно участвовать в подборе предметного наполнения. Апартаменты, расположенные в исторической части Киева, требовали незначительной корректировки планировочного решения. И дизайнер легко адаптировал функционал квартиры под сценарий жизни конкретной семьи. Сегодня общая площадь 200 кв. м разделена на гостиную с двумя входами-выходами (на кухню и в коридор), спальню, гардеробную, ванную комнату, детскую с отдельной ванной комнатой и гостевой санузел.
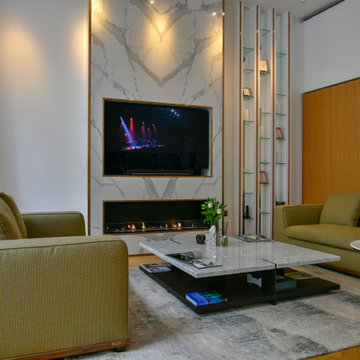
This high-end fit out offers bespoke designs for every component.
Custom made fireplace fitted within TV feature wall; display cabinet designed & produced by Squadra.
Large format book-matching stones were imported from Italy to finish TV feature-wall.
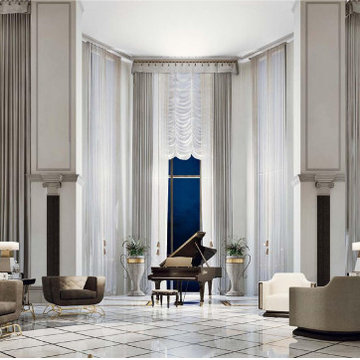
Luxury Penthouse Living,
他の地域にあるラグジュアリーな巨大なコンテンポラリースタイルのおしゃれなリビング (マルチカラーの壁、大理石の床、標準型暖炉、石材の暖炉まわり、マルチカラーの床、折り上げ天井、パネル壁) の写真
他の地域にあるラグジュアリーな巨大なコンテンポラリースタイルのおしゃれなリビング (マルチカラーの壁、大理石の床、標準型暖炉、石材の暖炉まわり、マルチカラーの床、折り上げ天井、パネル壁) の写真
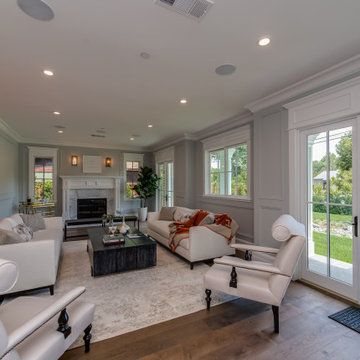
This spacious living room has French Marvin doors leading out to the porch as well as beautiful mill-work above entryway and fireplace. Lighting by Hudson Valley Lighting, 12" French Oak plank flooring.
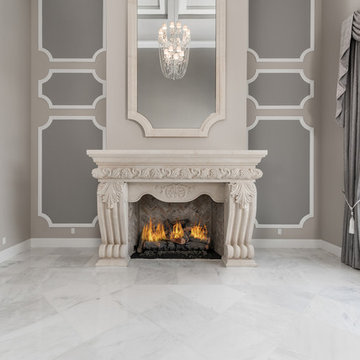
Vaulted ceiling living room with a cast stone fireplace surround, mantel, millwork, and marble floor.
フェニックスにあるラグジュアリーな巨大な地中海スタイルのおしゃれなリビング (ベージュの壁、大理石の床、標準型暖炉、石材の暖炉まわり、マルチカラーの床、壁掛け型テレビ、格子天井、パネル壁) の写真
フェニックスにあるラグジュアリーな巨大な地中海スタイルのおしゃれなリビング (ベージュの壁、大理石の床、標準型暖炉、石材の暖炉まわり、マルチカラーの床、壁掛け型テレビ、格子天井、パネル壁) の写真
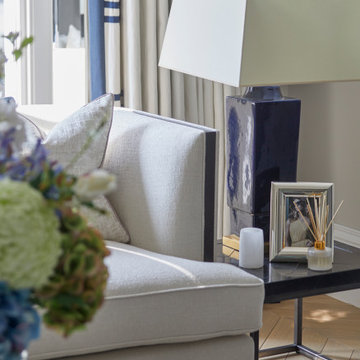
A historic London townhouse, redesigned by Rose Narmani Interiors.
ロンドンにあるラグジュアリーな広いコンテンポラリースタイルのおしゃれなリビング (標準型暖炉、石材の暖炉まわり、ベージュの床、パネル壁) の写真
ロンドンにあるラグジュアリーな広いコンテンポラリースタイルのおしゃれなリビング (標準型暖炉、石材の暖炉まわり、ベージュの床、パネル壁) の写真
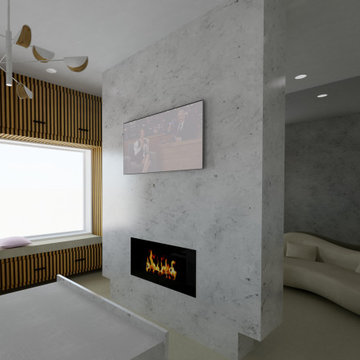
Luxurious Primary Bedroom
ニューヨークにあるラグジュアリーな巨大なモダンスタイルのおしゃれなLDK (白い壁、コンクリートの床、吊り下げ式暖炉、石材の暖炉まわり、グレーの床、パネル壁) の写真
ニューヨークにあるラグジュアリーな巨大なモダンスタイルのおしゃれなLDK (白い壁、コンクリートの床、吊り下げ式暖炉、石材の暖炉まわり、グレーの床、パネル壁) の写真
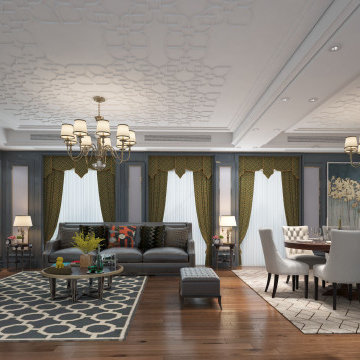
AlQantara Apartments is an exclusive apartment development located in Kileleshwa. The development is designed for families looking for a modern spacious and luxurious living space. AlQantara luxury apartments offer exceptional amenities to complement its excellent location, at the heart of Kileleshwa, on Kandara Road.
AlQantara consists of beautifully finished apartments and enjoys easy access to the CBD, an array of excellent educational institutes, restaurants, major shopping centers, sports and health care facilities. Each four bedroom apartment offers large living and dining rooms, a professionally
fitted kitchen, a DSQ and two car parking spaces. The penthouses offer very generous living spaces and three parking spaces each.
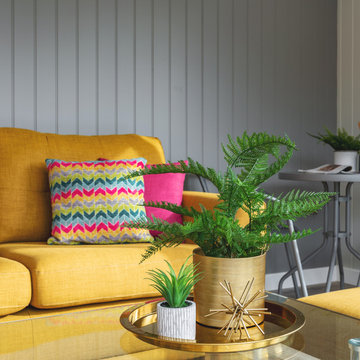
4.5m x 3.5m Cedar clad Garden room with sliding doors.
Our Cedar is Western Red Cedar from Canada.
Internally this garden office has Light Grey Oak flooring, Mid grey panelled walls.
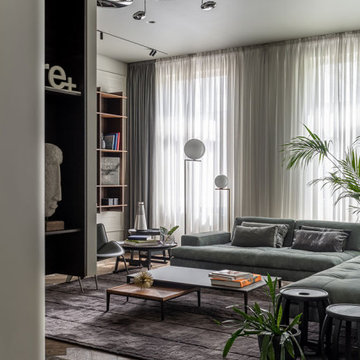
We are so proud of this luxurious classic full renovation project run Mosman, NSW. The attention to detail and superior workmanship is evident from every corner, from walls, to the floors, and even the furnishings and lighting are in perfect harmony.
ラグジュアリーなグレーのリビング (パネル壁) の写真
1
