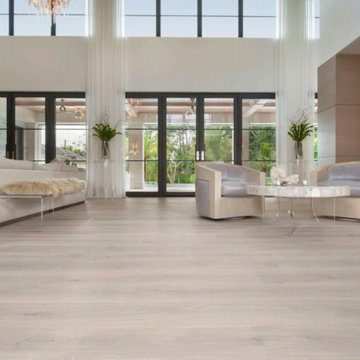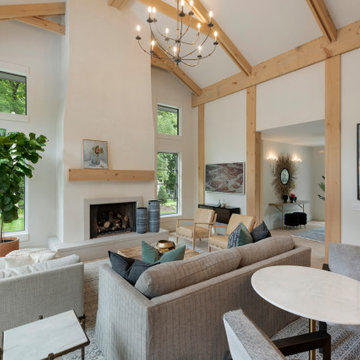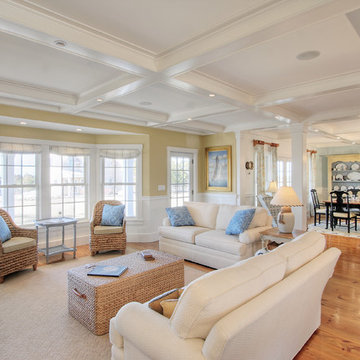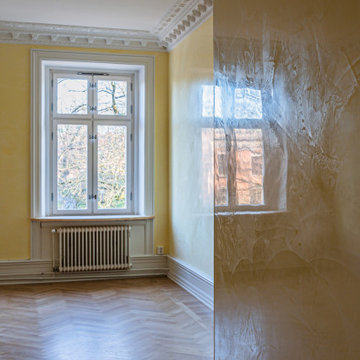ラグジュアリーなグレーのリビング (赤い壁、黄色い壁) の写真

A contemporary open plan allows for dramatic use of color without compromising light.
Joseph De Leo Photography
ニューヨークにあるラグジュアリーなトラディショナルスタイルのおしゃれなリビング (赤い壁、赤いソファ) の写真
ニューヨークにあるラグジュアリーなトラディショナルスタイルのおしゃれなリビング (赤い壁、赤いソファ) の写真

Photography: César Rubio
サンフランシスコにあるラグジュアリーな巨大なトラディショナルスタイルのおしゃれなリビング (黄色い壁、標準型暖炉、ペルシャ絨毯) の写真
サンフランシスコにあるラグジュアリーな巨大なトラディショナルスタイルのおしゃれなリビング (黄色い壁、標準型暖炉、ペルシャ絨毯) の写真
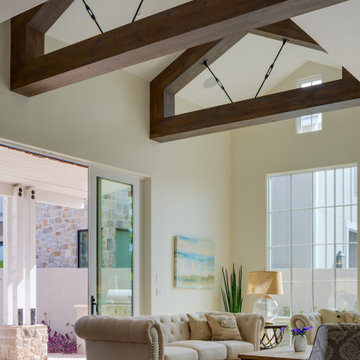
A fresh interpretation of the western farmhouse, The Sycamore, with its high pitch rooflines, custom interior trusses, and reclaimed hardwood floors offers irresistible modern warmth.
When merging the past indigenous citrus farms with today’s modern aesthetic, the result is a celebration of the Western Farmhouse. The goal was to craft a community canvas where homes exist as a supporting cast to an overall community composition. The extreme continuity in form, materials, and function allows the residents and their lives to be the focus rather than architecture. The unified architectural canvas catalyzes a sense of community rather than the singular aesthetic expression of 16 individual homes. This sense of community is the basis for the culture of The Sycamore.
The western farmhouse revival style embodied at The Sycamore features elegant, gabled structures, open living spaces, porches, and balconies. Utilizing the ideas, methods, and materials of today, we have created a modern twist on an American tradition. While the farmhouse essence is nostalgic, the cool, modern vibe brings a balance of beauty and efficiency. The modern aura of the architecture offers calm, restoration, and revitalization.
Located at 37th Street and Campbell in the western portion of the popular Arcadia residential neighborhood in Central Phoenix, the Sycamore is surrounded by some of Central Phoenix’s finest amenities, including walkable access to premier eateries such as La Grande Orange, Postino, North, and Chelsea’s Kitchen.
Project Details: The Sycamore, Phoenix, AZ
Architecture: Drewett Works
Builder: Sonora West Development
Developer: EW Investment Funding
Interior Designer: Homes by 1962
Photography: Alexander Vertikoff
Awards:
Gold Nugget Award of Merit – Best Single Family Detached Home 3,500-4,500 sq ft
Gold Nugget Award of Merit – Best Residential Detached Collection of the Year
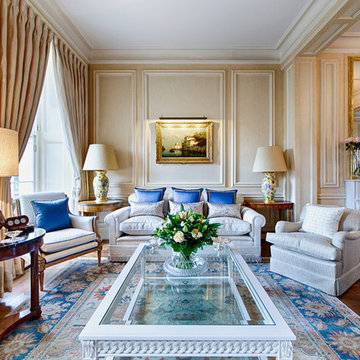
ロンドンにあるラグジュアリーな広いトラディショナルスタイルのおしゃれなリビング (黄色い壁、標準型暖炉、石材の暖炉まわり、内蔵型テレビ) の写真

Sala da pranzo accanto alla cucina con pareti facciavista
フィレンツェにあるラグジュアリーな広い地中海スタイルのおしゃれなリビング (黄色い壁、レンガの床、赤い床、三角天井) の写真
フィレンツェにあるラグジュアリーな広い地中海スタイルのおしゃれなリビング (黄色い壁、レンガの床、赤い床、三角天井) の写真

Matt McCourtney
タンパにあるラグジュアリーな巨大なトロピカルスタイルのおしゃれなLDK (黄色い壁、淡色無垢フローリング、暖炉なし、埋込式メディアウォール) の写真
タンパにあるラグジュアリーな巨大なトロピカルスタイルのおしゃれなLDK (黄色い壁、淡色無垢フローリング、暖炉なし、埋込式メディアウォール) の写真
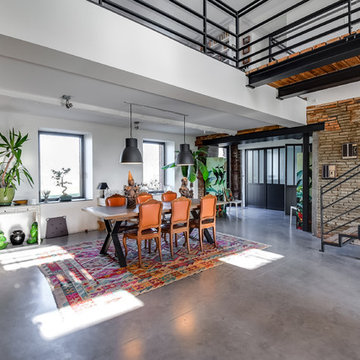
トゥールーズにあるラグジュアリーな巨大なエクレクティックスタイルのおしゃれなリビング (赤い壁、コンクリートの床、暖炉なし、壁掛け型テレビ、グレーの床) の写真
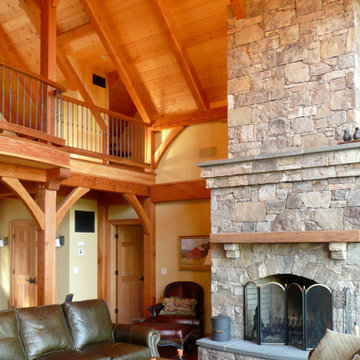
Sitting atop a mountain, this Timberpeg timber frame vacation retreat offers rustic elegance with shingle-sided splendor, warm rich colors and textures, and natural quality materials.
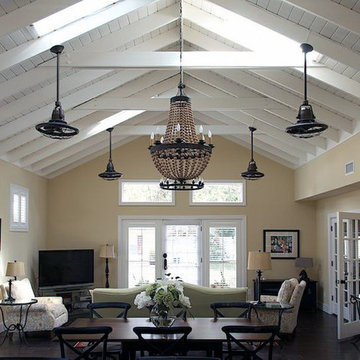
オーランドにあるラグジュアリーな広いトランジショナルスタイルのおしゃれなLDK (黄色い壁、磁器タイルの床、暖炉なし、据え置き型テレビ) の写真
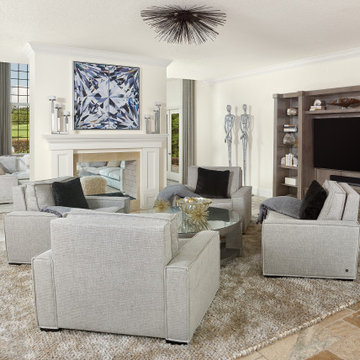
A serene comfort has been created in this golf course estate by combining contemporary furnishings with rustic earth tones. The lush landscaping seen in the oversized windows was used as a backdrop for each space working well with the natural stone flooring in various tan shades. The smoked glass, lux fabrics in gray tones, and simple lines of the anchor furniture pieces add a contemporary richness to the design of this family room. While the graphic art pieces, a wooden entertainment center, lush area rug and light fixtures are a compliment to the tropical surroundings.
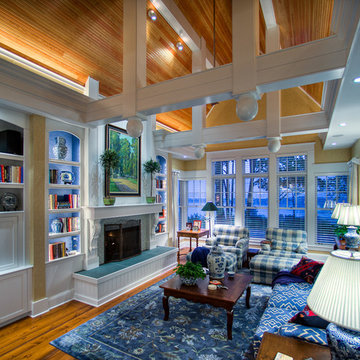
cozy scaled great room classically detailed complete with white roof trusses and cabinetry built ins surrounding fireplace.
Cottage Style home on coveted Bluff Drive in Harbor Springs, Michigan, overlooking the Main Street and Little Traverse Bay.
Architect - Stillwater Architecture, LLC
Construction - Dick Collie Construction
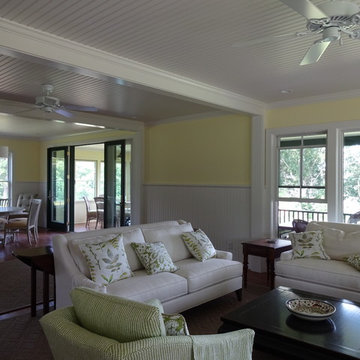
The summer cottage that once stood on this piece of lovely Nonquitt property was once owned by Louisa May Alcott, famous author of the classic novel, Little Women. Although a beloved piece of history was lost, we are proud to have replaced it with a gorgeous, classic new construction home.
This home features cedar shingles, hunter green trim, a GAF lifetime roofing system, Andersen windows, a wrap around porch, and a beautiful sunroom!
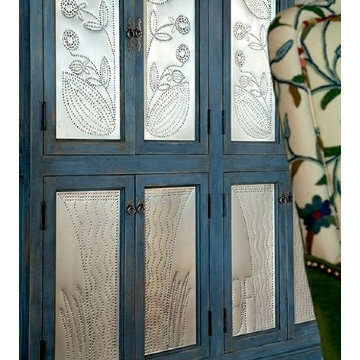
Photography by Rob Karosis
ボストンにあるラグジュアリーな広いエクレクティックスタイルのおしゃれな独立型リビング (黄色い壁、標準型暖炉、タイルの暖炉まわり、無垢フローリング、茶色い床) の写真
ボストンにあるラグジュアリーな広いエクレクティックスタイルのおしゃれな独立型リビング (黄色い壁、標準型暖炉、タイルの暖炉まわり、無垢フローリング、茶色い床) の写真
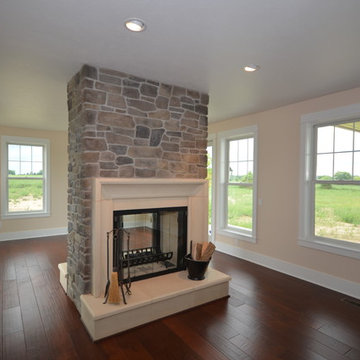
MayBuilders
グランドラピッズにあるラグジュアリーな広いカントリー風のおしゃれなLDK (黄色い壁、濃色無垢フローリング、両方向型暖炉、石材の暖炉まわり、壁掛け型テレビ) の写真
グランドラピッズにあるラグジュアリーな広いカントリー風のおしゃれなLDK (黄色い壁、濃色無垢フローリング、両方向型暖炉、石材の暖炉まわり、壁掛け型テレビ) の写真
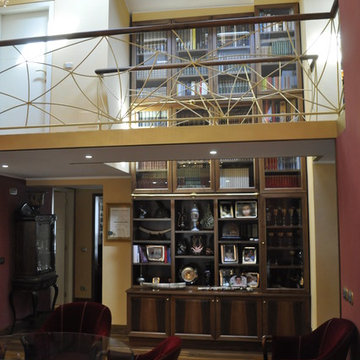
Ristrutturazione completa
Intervento di ristrutturazione di un appartamento di circa 270mq all'interno di un complesso progettato dall'architetto Mario Botta.
Le opere hanno interessato il restyling dell'intera abitazione, dotandola di un nuovo aspetto decisamente eclettico e raffinato, con spazi accoglienti e ben studiati sulla personalità dei clienti.
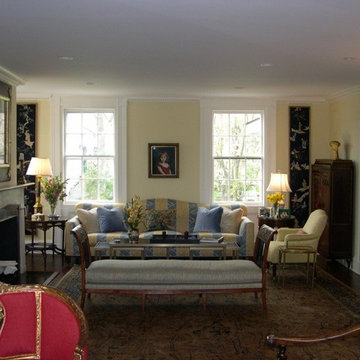
An updated traditional living room in a colonial house mixing client's family pieces with new furniture and antiques
ニューヨークにあるラグジュアリーな広いトラディショナルスタイルのおしゃれなリビング (黄色い壁、標準型暖炉、石材の暖炉まわり、テレビなし、濃色無垢フローリング、茶色い床) の写真
ニューヨークにあるラグジュアリーな広いトラディショナルスタイルのおしゃれなリビング (黄色い壁、標準型暖炉、石材の暖炉まわり、テレビなし、濃色無垢フローリング、茶色い床) の写真
ラグジュアリーなグレーのリビング (赤い壁、黄色い壁) の写真
1
