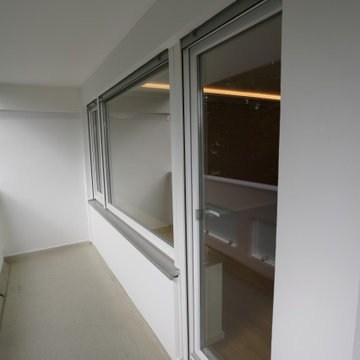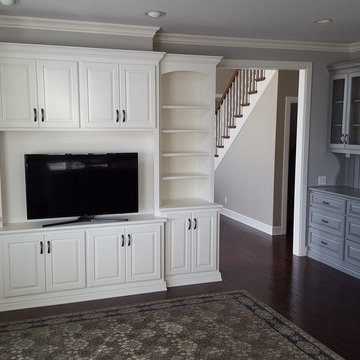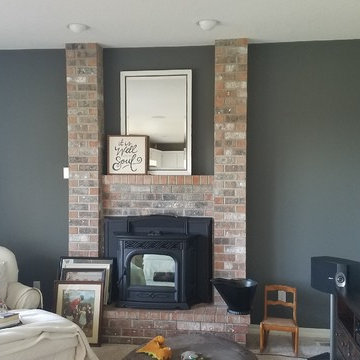ラグジュアリーなグレーのリビングの写真
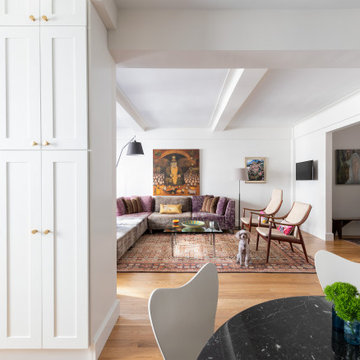
An open-concept living room seamlessly blends with a stylish dining area, creating a modern and inviting space with sleek furniture and vibrant accents.
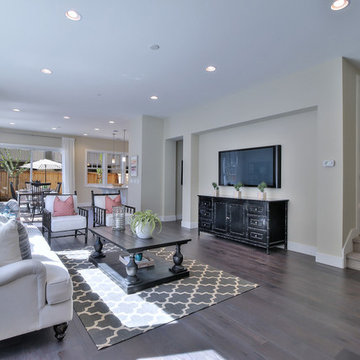
Saratoga Lane offers traditional, low-maintenance two-story townhomes with private patios with 3-4 bedrooms, 2.5-3.5 baths and up to approximately 2,320-2,335 square feet.
*Saratoga Lane sold out in October 2017*
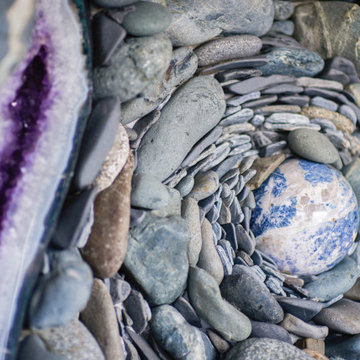
Ancient Art of Stone was commissioned by their clients on Kiawah Island, South Carolina, to create this natural stone, river rock, crystal fireplace. The natural stone saucers in this natural stone fireplace / feature wall project were gathered around the Pacific Northwest. Collected over a year of inspired searching and gathering of the natural stone saucers.
A hand carved and polished natural stone basalt hearth shimmers with the light of the heart warming fire.
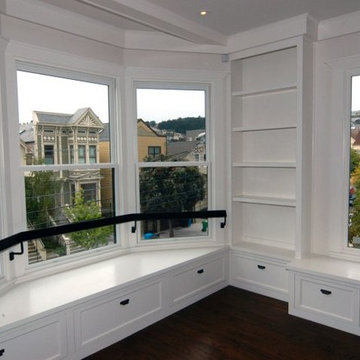
MATERIALS/ FLOOR: Walnut floor/ WALL: Smooth Walls / LIGHTS: Can lights on ceiling / CEILING: Box beam ceiling, that is resting on top of a smooth ceiling/ TRIM: Crown Molding, box beam ceiling, window casing, and base board/ OTHER FACTS: Custom Built flush inset shaker styled cabinets. Custom Iron Backrest./ FIREPLACE: Mantle is made of limestone
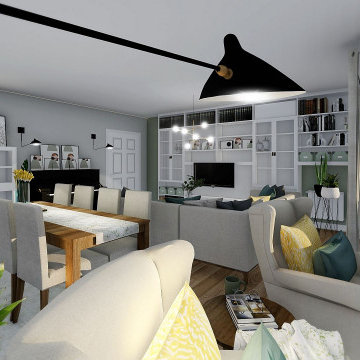
Un espacio abierto, luminoso, acogedor y confortable, apto para disfrutar de largas veladas en familia. Así como deleitarse con sesiones "privadas" de la mejor música en compañía. Haciendo hincapié en la reutilización del 60% de su actual mobiliario, aportando para ello nueva distribución, ideas y diseño.
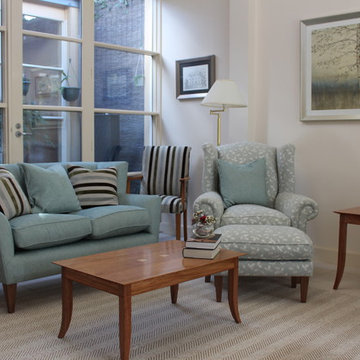
Beautiful Zepel fabric in Duckegg blue sofa with feather filled cushions. You just sink into this beautiful sofa & wing back chair & put your feet up on the ottoman to relax & watch T.V., read or listen to music & or enjoy company over for a visit. Bespoke coffee table & side table with Red Stringy Bark timber & Vic Ash inlay. Custom made wool beige Chevron rug helps to ground this light filled airy space.
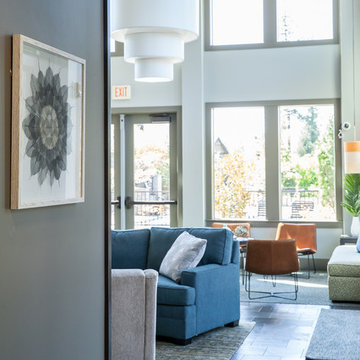
ポートランドにあるラグジュアリーな広いモダンスタイルのおしゃれなLDK (緑の壁、スレートの床、標準型暖炉、壁掛け型テレビ、グレーの床) の写真
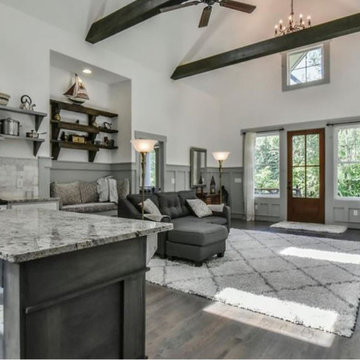
Great Room
他の地域にあるラグジュアリーな中くらいなトラディショナルスタイルのおしゃれなリビング (白い壁、淡色無垢フローリング) の写真
他の地域にあるラグジュアリーな中くらいなトラディショナルスタイルのおしゃれなリビング (白い壁、淡色無垢フローリング) の写真
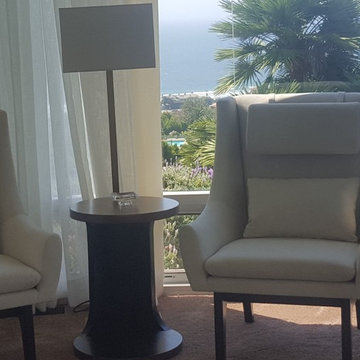
Velvet with texture sectional
Walnut coffee table
Suede ottoman
Beach decor
ロサンゼルスにあるラグジュアリーなコンテンポラリースタイルのおしゃれなリビング (白い壁、カーペット敷き、標準型暖炉、石材の暖炉まわり、茶色い床) の写真
ロサンゼルスにあるラグジュアリーなコンテンポラリースタイルのおしゃれなリビング (白い壁、カーペット敷き、標準型暖炉、石材の暖炉まわり、茶色い床) の写真
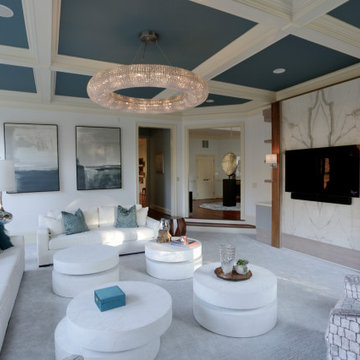
ラスベガスにあるラグジュアリーな巨大なトランジショナルスタイルのおしゃれなLDK (白い壁、カーペット敷き、標準型暖炉、石材の暖炉まわり、埋込式メディアウォール、グレーの床、格子天井) の写真
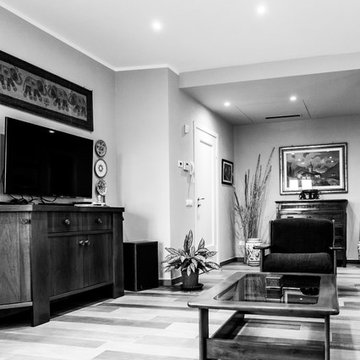
Ristrutturazione totale
Si tratta di una piccola villetta di campagna degli anni '50 a piano rialzato. Completamente trasformata in uno stile più moderno, ma totalmente su misura del cliente. Eliminando alcuni muri si sono creati spazi ampi e più fruibili rendendo gli ambienti pieni di vita e luce.
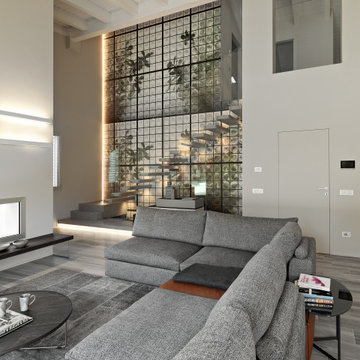
OPEN SPACE DOVE CUCINA PRANZO E LIVING COMUNICANO TRA LORO
ミラノにあるラグジュアリーな広いコンテンポラリースタイルのおしゃれなLDK (ベージュの壁、磁器タイルの床、壁掛け型テレビ、グレーの床、板張り天井、壁紙) の写真
ミラノにあるラグジュアリーな広いコンテンポラリースタイルのおしゃれなLDK (ベージュの壁、磁器タイルの床、壁掛け型テレビ、グレーの床、板張り天井、壁紙) の写真
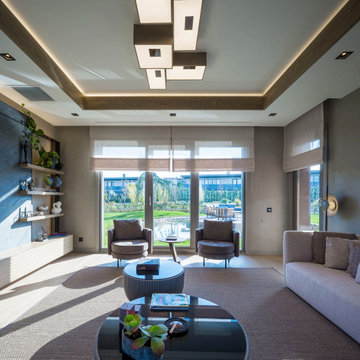
他の地域にあるラグジュアリーな広いコンテンポラリースタイルのおしゃれなLDK (グレーの壁、無垢フローリング、埋込式メディアウォール、折り上げ天井) の写真
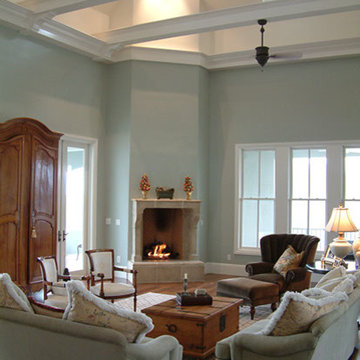
サクラメントにあるラグジュアリーな広いトラディショナルスタイルのおしゃれなリビング (青い壁、無垢フローリング、コーナー設置型暖炉、タイルの暖炉まわり、テレビなし) の写真
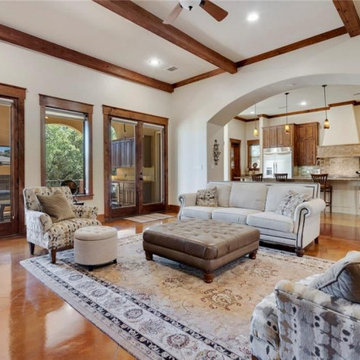
Mediterranean villa with a Spanish flair built on large lot overlooking Lake Travis includes a entry courtyard with fountain and outdoor living area, large living areas with beamed ceilings separated by arched entrances, three levels of outdoor living areas in back.
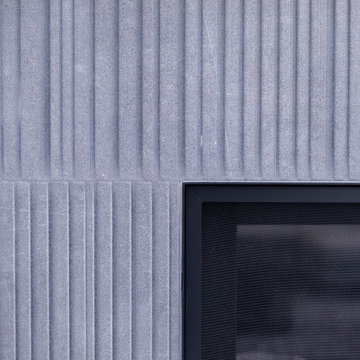
Fluted Soapstone large format tile on a linear modern fireplace
サンディエゴにあるラグジュアリーな広いミッドセンチュリースタイルのおしゃれなLDK (グレーの壁、磁器タイルの床、標準型暖炉、タイルの暖炉まわり、壁掛け型テレビ、三角天井) の写真
サンディエゴにあるラグジュアリーな広いミッドセンチュリースタイルのおしゃれなLDK (グレーの壁、磁器タイルの床、標準型暖炉、タイルの暖炉まわり、壁掛け型テレビ、三角天井) の写真
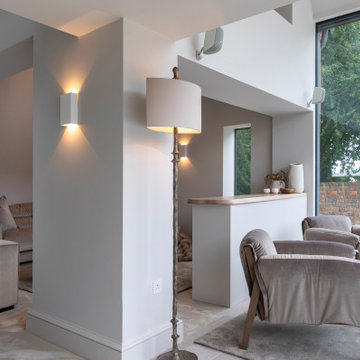
A stunning Lounge Room / Reading Room with hidden TV feature in this contemporary Sky-Frame extension. Featuring stylish Janey Butler Interiors furniture design and lighting throughout. A fabulous indoor outdoor luxury living space.
ラグジュアリーなグレーのリビングの写真
126
